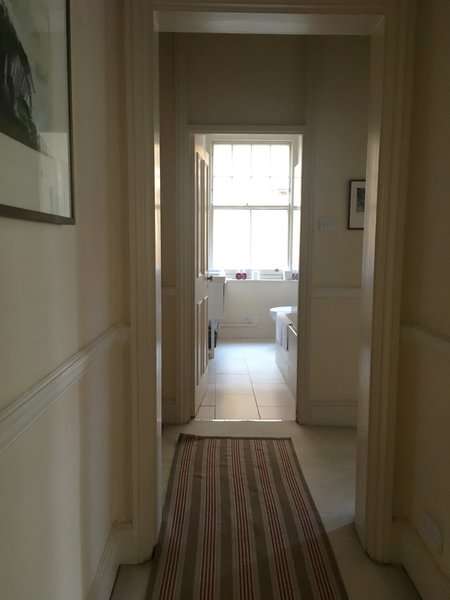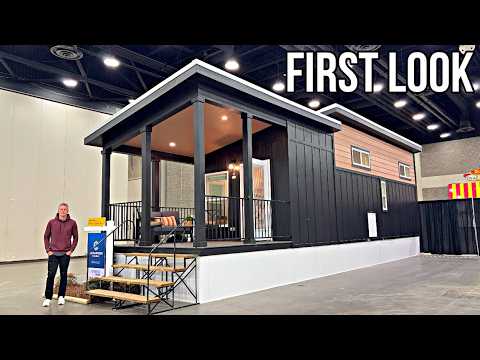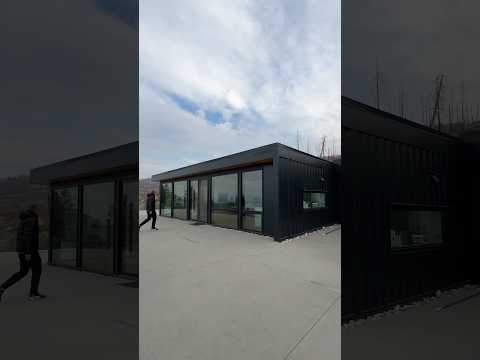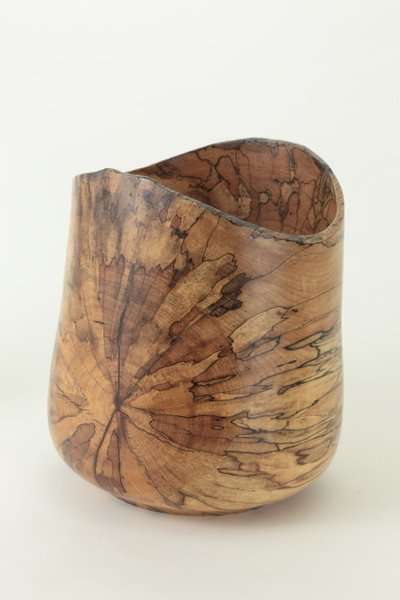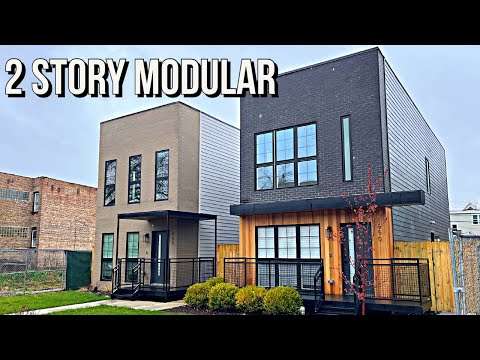A budget-friendly remodel clears the air and connects a cramped Victorian to garden views.
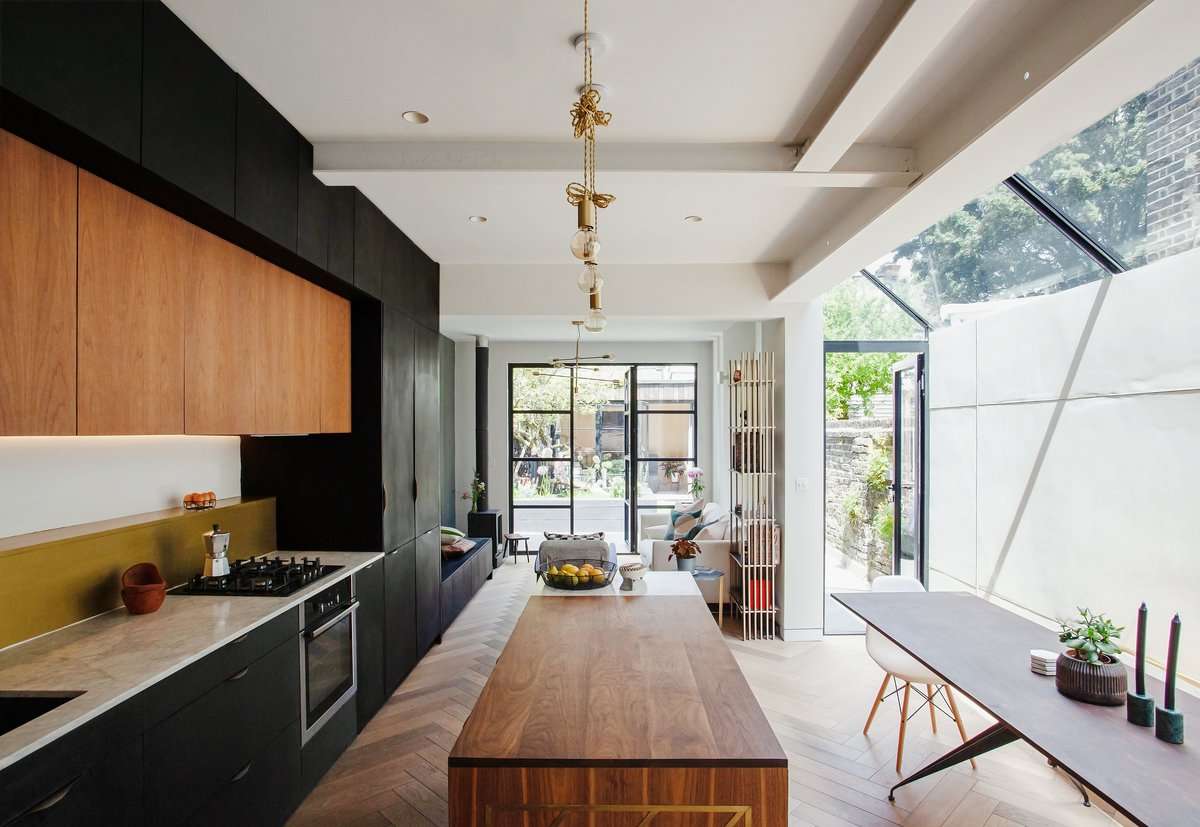
This turn-of-the-century Victorian is located in Kensal Rise, a popular West London neighborhood known for its down-to-earth charm, trendy pubs, proximity to railways, and typical period homes. “English people are drawn to Victorian-era architecture,” says architect Jean Dumas, founder of Trellik Design Studio. “But typically, Victorian layouts don’t respond to how young people want to live.”
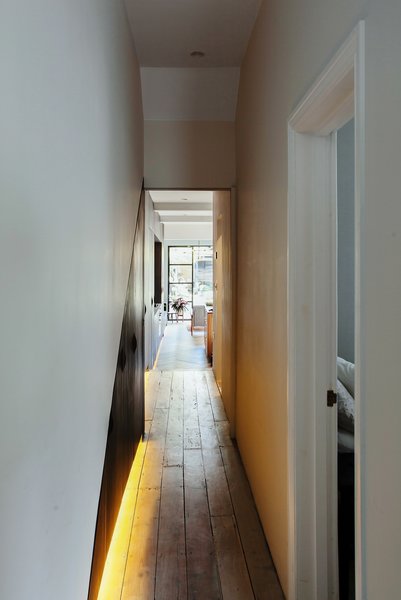
The dated Victorian lacked natural light, the halls were cramped, and the clients wanted to be able to see all the way to the garden upon entering.
Emanuelis Stasaitis
When the clients first bought the home, it hadn’t been touched for about 50 years. “It had carpeting, wallpaper, and was ‘granny chic’ without the chic,” Dumas says. “It was quite the odd house.”
The rooms were small and quite dark, and the house narrowed at the back. The rear of the lot had a modest, neglected garden with a horribly unattractive fence and structure a neighbor had built. “We wanted to keep the charm and historical features of the house while opening it up,” he says.
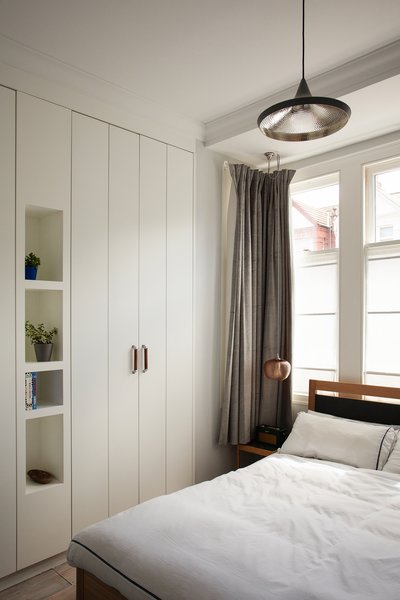
Dumas kept the layout as is at the front of the house, but he updated the 1950s wallpaper and curtains with a much airier aesthetic.
Emanuelis Stasaitis
The home is located below a neighbor on the lower level, so Trellik Design Studio started by reconfiguring the cramped and dark front lobby. The more generous, revised entryway is filled with natural light and has views straight through to the garden. The design team also opened up the kitchen and dining room and created a small extension on the side of the home.
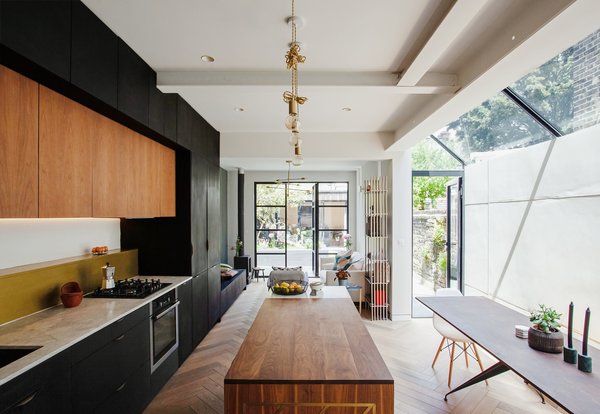
The new kitchen/dining room is entirely open and provides views of the garden.
Emanuelis Stasaitis
See the full story on Dwell.com: A “Granny-Chic” London Victorian Shines After a Charred-Timber Retofit
Related stories:
- Before & After: A Mixed-Up Montauk Beach House Gets a Sleek New Look
- A Sensational Green Roof Fuses This Home With the Australian Coast
- A Sculptural Home in the Dolomite Mountains Frames a Majestic Silver Fir
