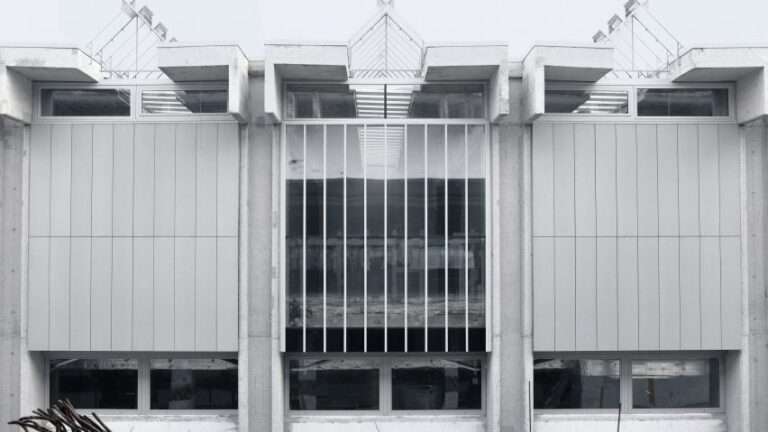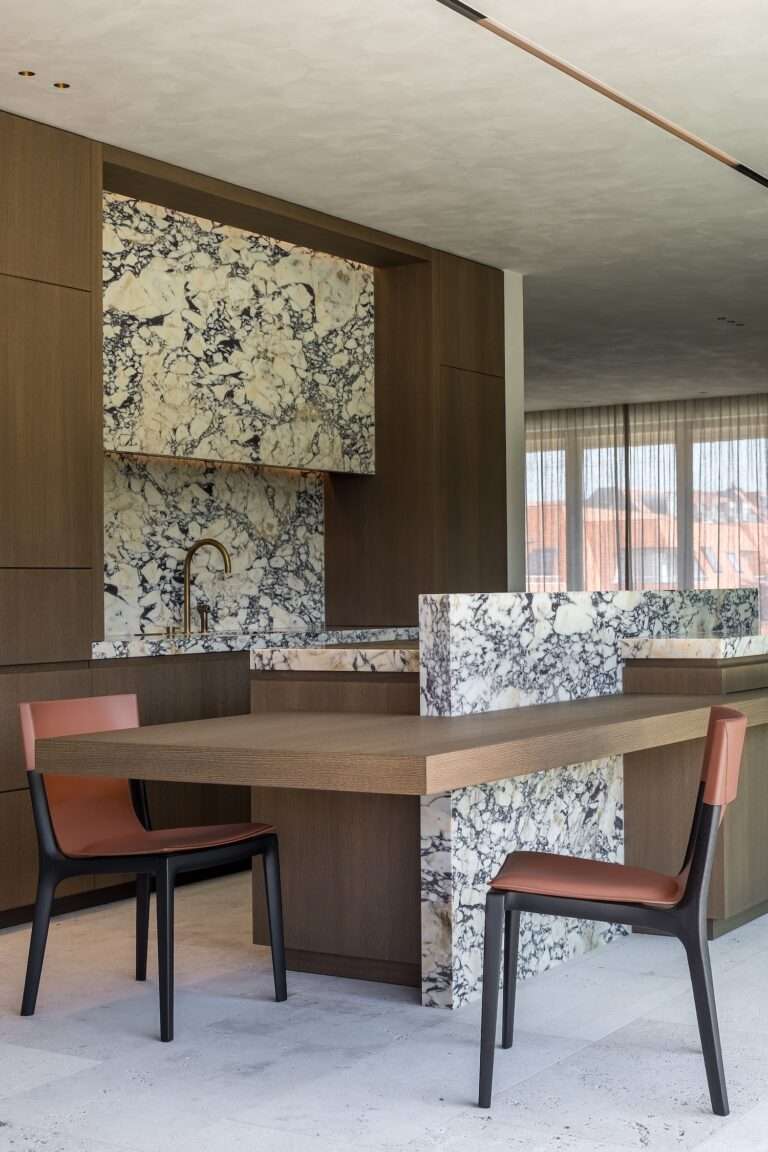Lofts have long been an integral part of New York City’s architectural identity, evolving from industrial spaces into some of the most sought-after residences in the city. Originally built as warehouses and manufacturing hubs in the late 19th and early 20th centuries, these expansive spaces featured soaring ceilings, exposed brick walls, and large windows designed to flood interiors with natural light. By the mid-20th century, as industry moved out of Manhattan, artists and creatives began reclaiming these buildings, transforming them into raw, flexible living and working spaces. Today, lofts represent a seamless blend of historic character and contemporary design, offering an ideal canvas for innovative transformations. One such transformation has recently been brought to life by BOND, the design studio led by Noam Dvir and Daniel Rauchwerger. Tasked with reinvigorating the 1,000-square-foot Tribeca Loft in a landmarked New York City building, the duo set out to honor the loft’s industrial heritage while infusing it with a modern, luminous aesthetic.
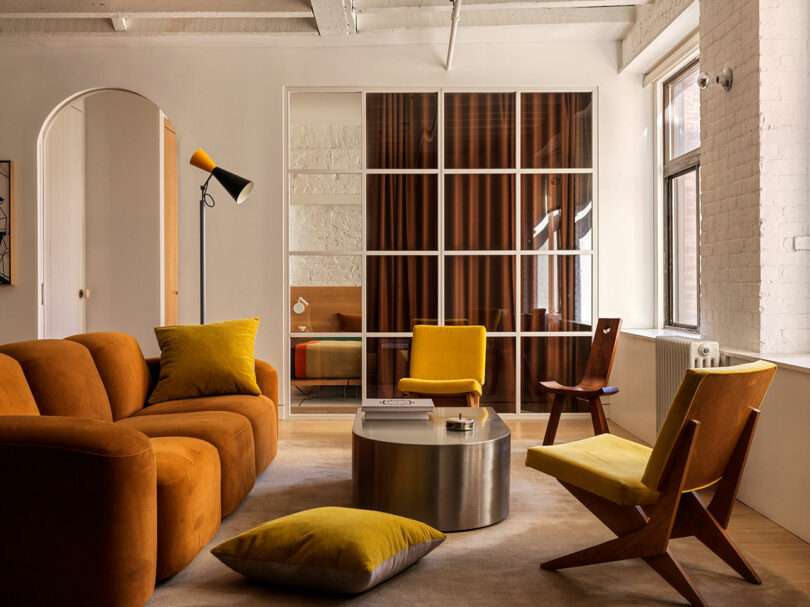
Like many historic lofts, this particular space had remained largely untouched since the 1980s, requiring a complete overhaul to meet the demands of contemporary living. While many loft renovations risk stripping away the very elements that define their charm, BOND’s approach was one of careful preservation and enhancement. The team undertook an extensive renovation, replacing outdated wiring, removing dropped ceiling panels, and integrating a central air conditioning system – an essential upgrade for comfort without compromising the integrity of the space.
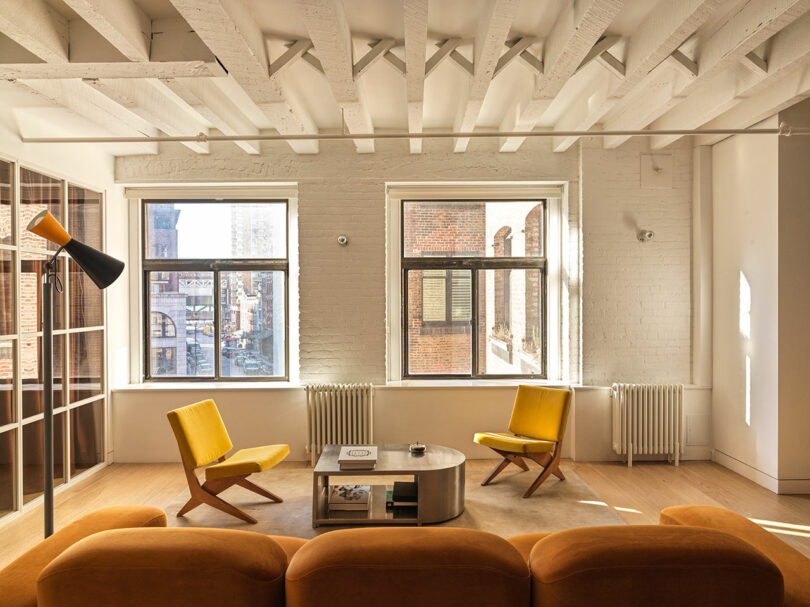
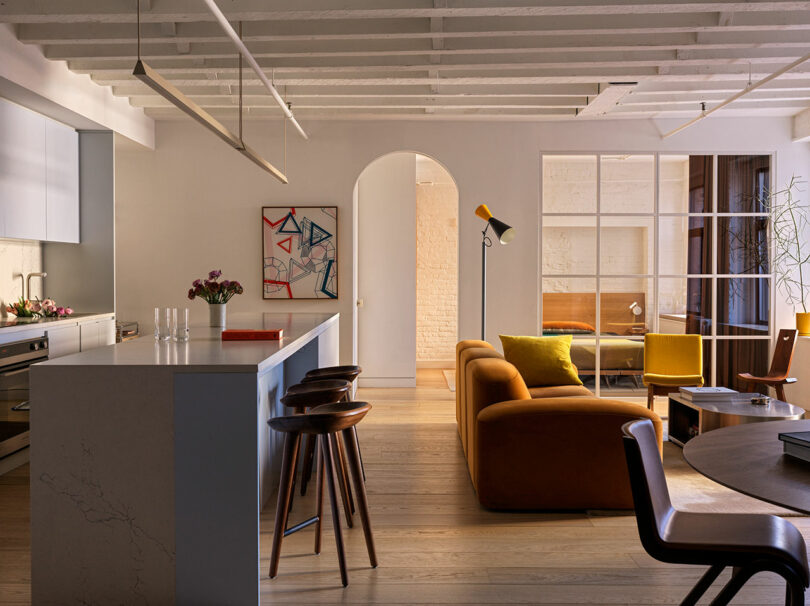
A key aspect of the redesign was opening up sightlines to create a sense of fluidity and connection. The introduction of a glass partition between the bedroom and the living area allows natural light to permeate the entire loft while maintaining a sense of separation. This technique, often used in contemporary loft conversions, enhances the airy, expansive feel that makes these spaces so desirable.
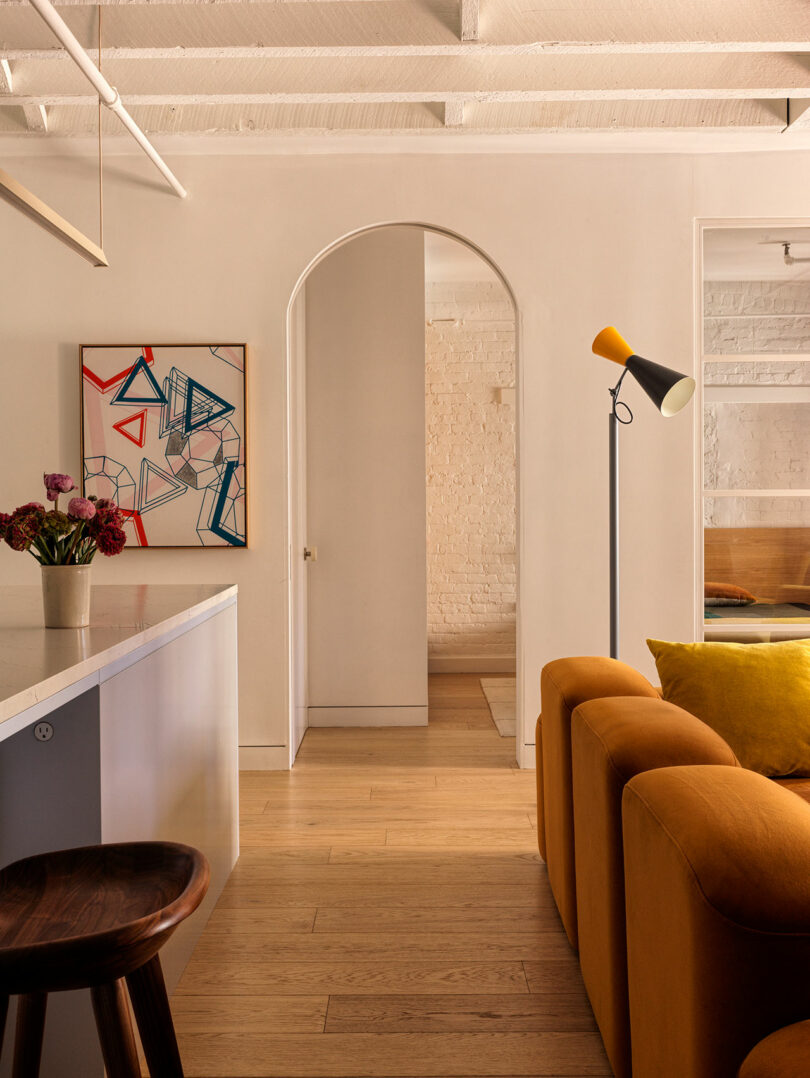
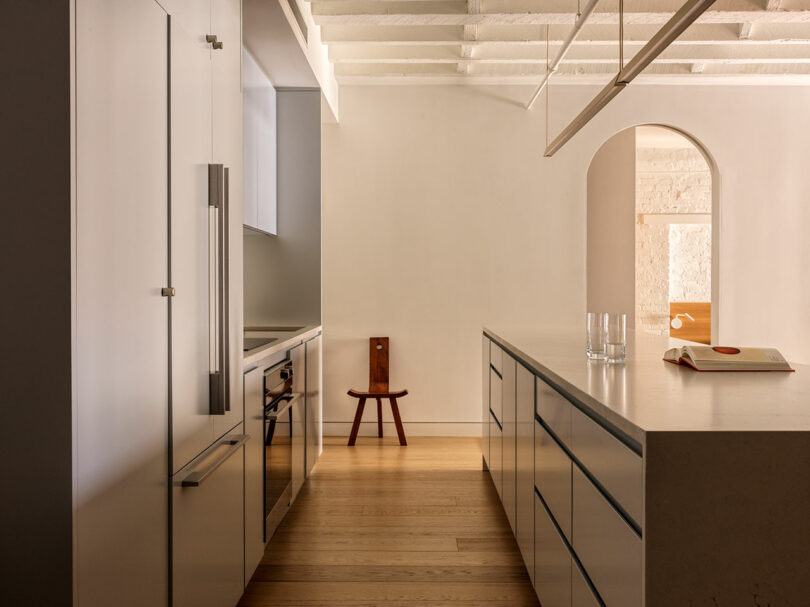
One of the defining characteristics of New York City loft living is the emphasis on communal spaces – areas where people can gather, work, and engage. Understanding this, BOND placed a strong focus on the kitchen as the heart of the home. A striking 15-foot-long island, designed with waterfall edges and a unique cut-in detail, serves as both a functional workspace and a centerpiece. Lined with walnut ‘Tractor’ stools from BassamFellows, the island encourages social interaction, echoing the loft’s history as a place for creativity and connection.
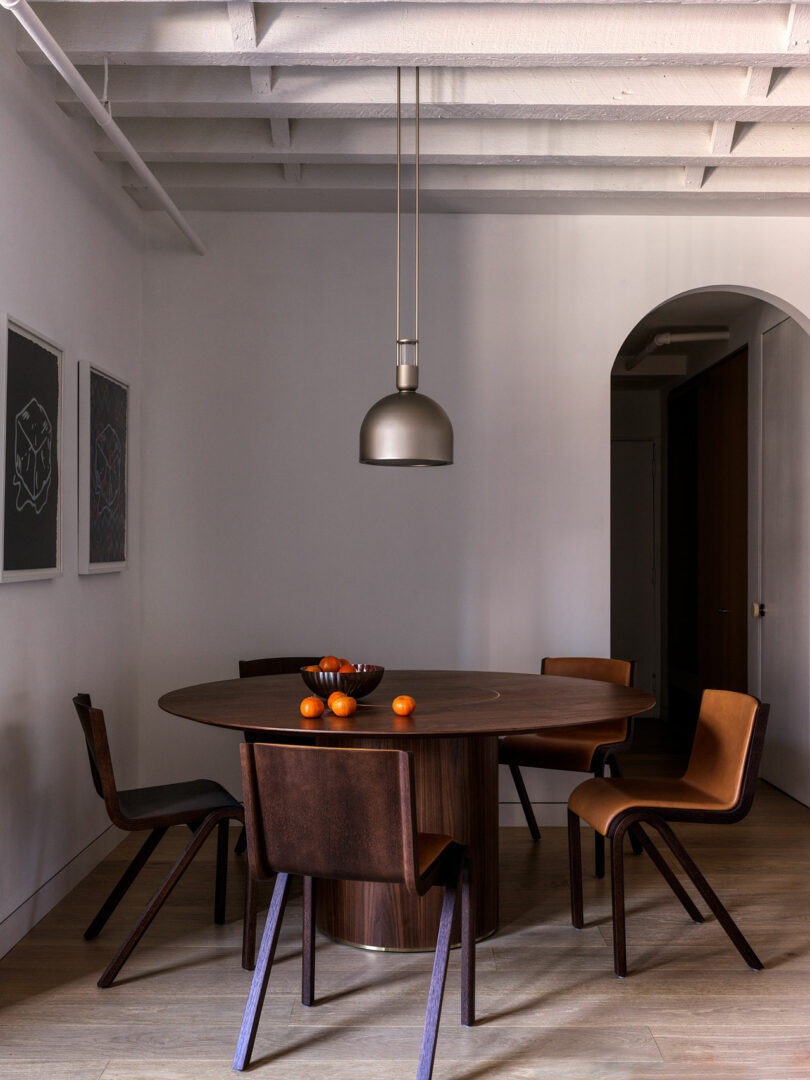
The beauty of a historic loft lies in its ability to evolve over time while maintaining its original character. In keeping with this philosophy, BOND curated a space that is at once minimal and warm, using carefully chosen design elements to create balance. The bathrooms introduce subtle yet playful pops of color, adding an unexpected contrast to the otherwise neutral palette. Shades of gold and brown echo the natural light that filters in the west-facing windows in the main living space. Sculptural furniture pieces, such as a statement metal coffee table, further elevate the aesthetic while maintaining a sense of fluidity.
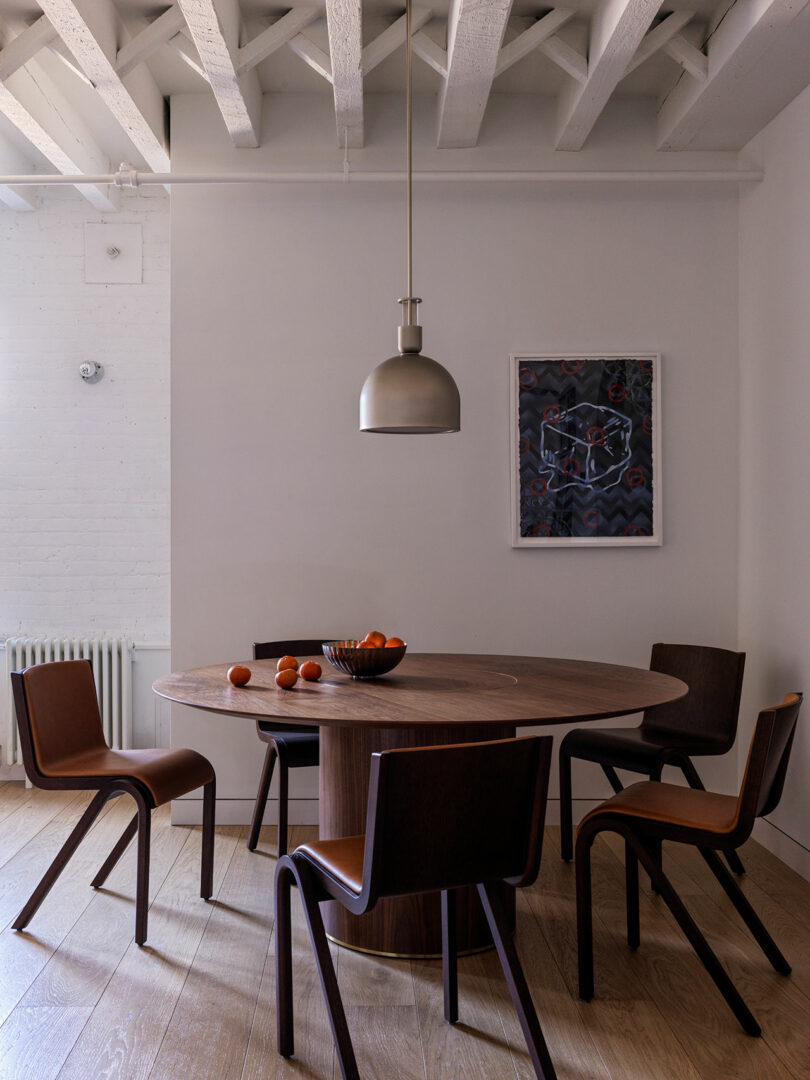
The loft also serves as a backdrop for the owners’ personal art collection, which includes geometric works by Mika Tajima and whimsical pieces by John Armleder. This integration of art into everyday living reflects the legacy of the city’s early artist-inhabited lofts that once doubled as both homes and creative studios.
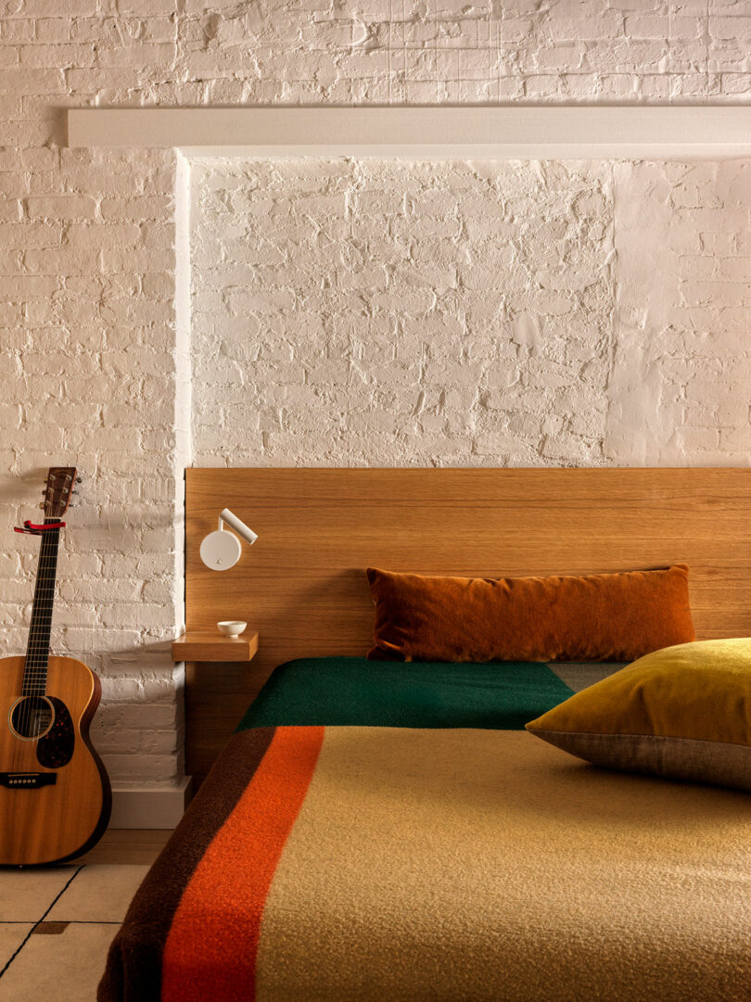
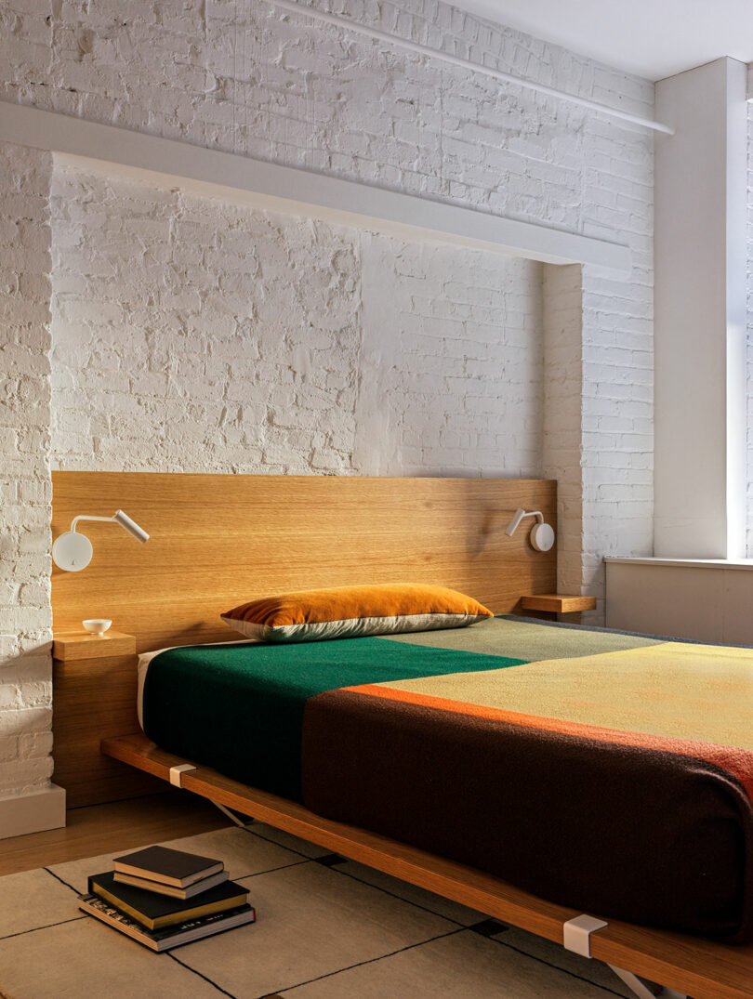
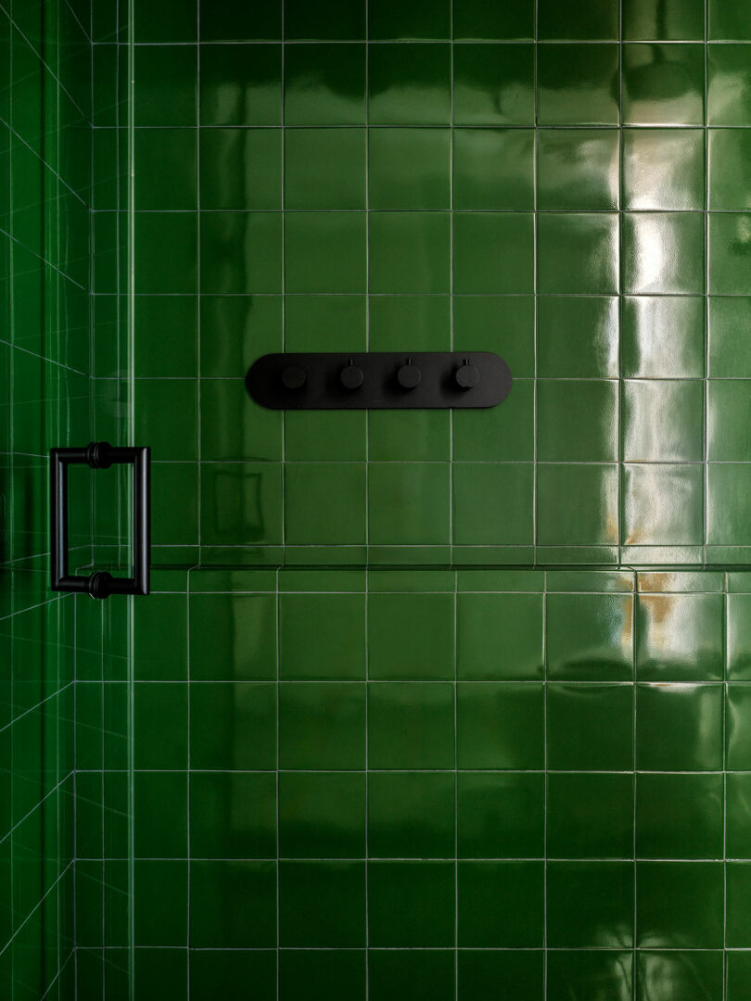
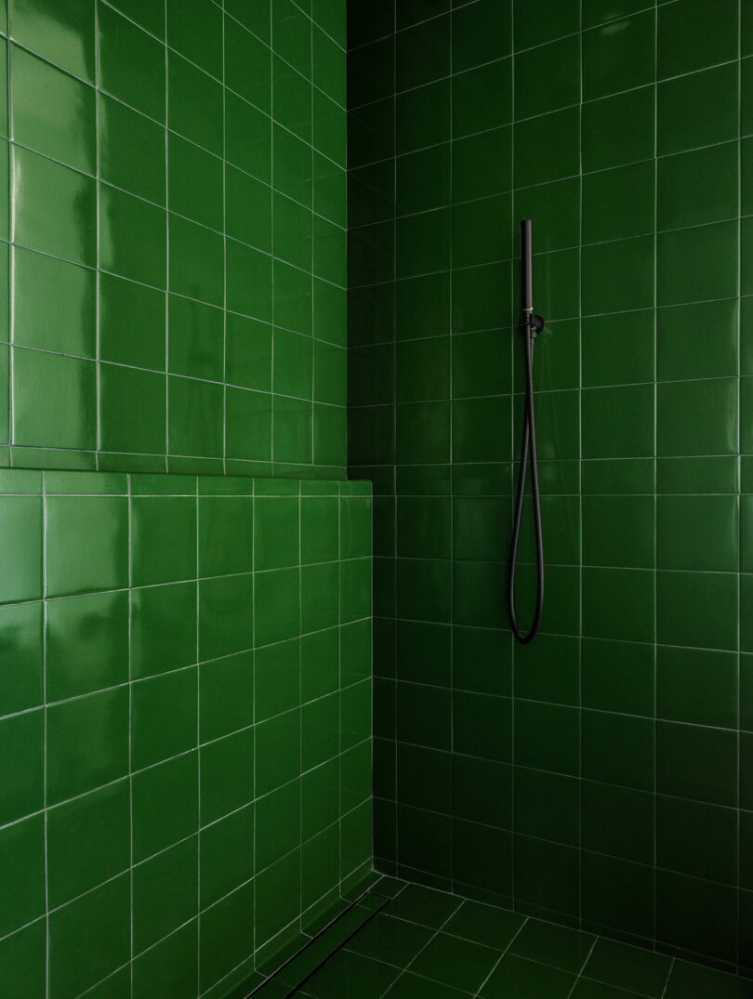
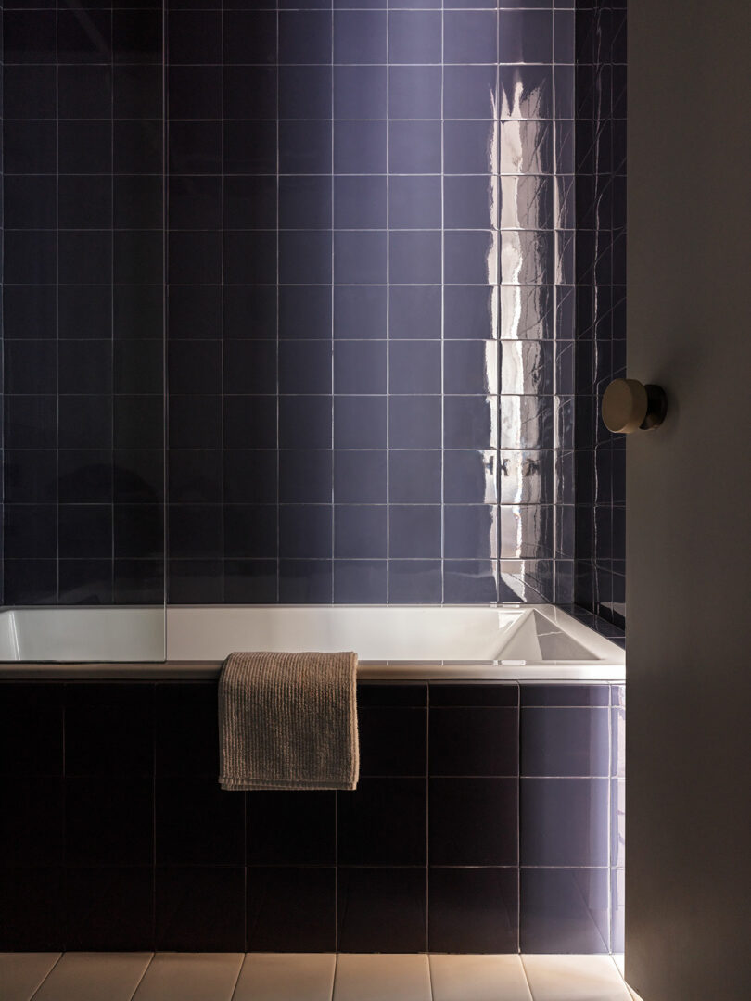
For more information on BOND, visit bond-ny-com.
Photography by Chris Mottalini.

