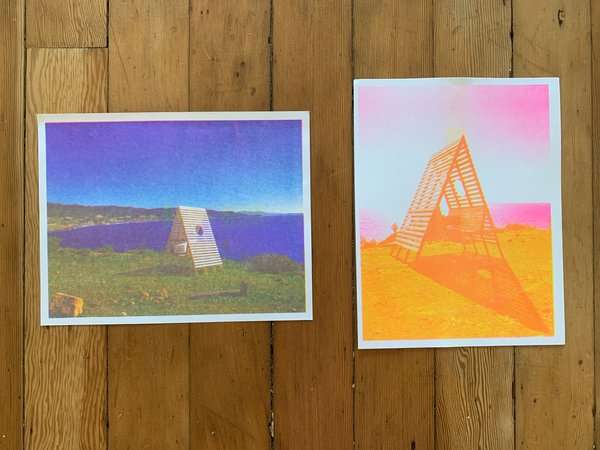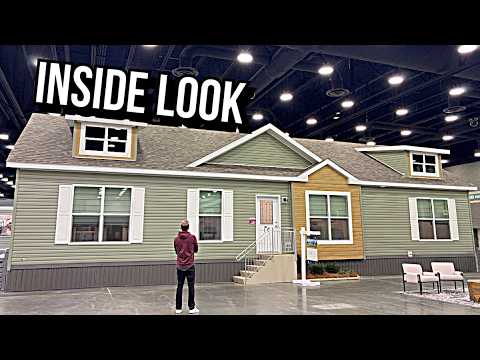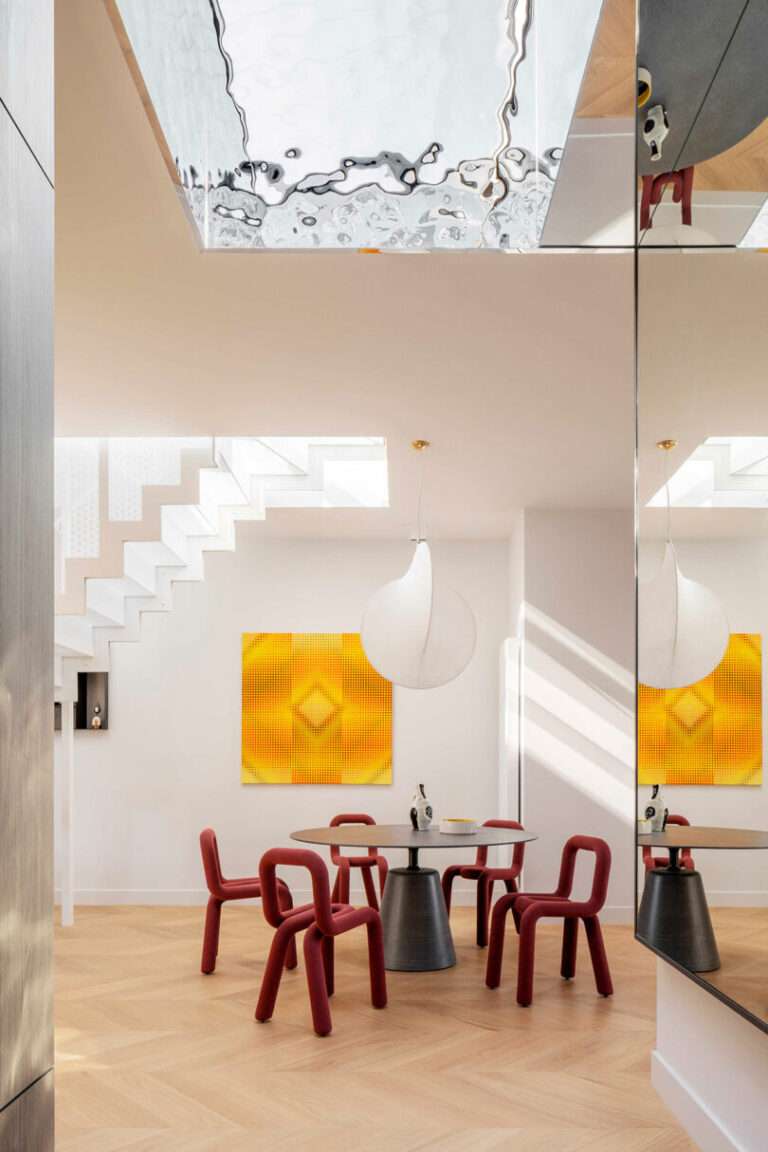Tucked away in the lush rural landscapes of Hungary, there’s a marvel of modern architecture that’s as mysterious as it is magnificent. It’s a creation by Hello Wood, a retreat that’s one with the earth, literally. This isn’t just a house; it’s a statement, a sanctuary, a whisper in the woods that speaks volumes about design and harmony.
Imagine a house that plays hide and seek with you, dug into a mound, peeking out just enough to blend with the horizon. Its green rooftop, a canvas of nature’s artistry, isn’t just for show; it’s a living, breathing part of the landscape. The house stretches out with a 135 square-meter terrace on the water’s edge, making the wooden floors the best place for every sunrise and sunset.
The house offers 2 rooms, one complete with a living area, a snug bedroom, a sleek kitchen, and a bathroom that’s all clean lines and quiet luxury. The guest room offers a quiet place for visitors to cozy up and forget their daily life.
Linking these spaces is a summer kitchen, roofed and cozy, with a furnace like a shark fin slicing through the air — a sculptural sentinel watching over this nest. And let’s talk about the materials, shall we? The cross-laminated timber gives strength and soul to the structure, while the wooden facade’s surface is treated with the yakisugi method, an ancient technique that teases out a charcoal beauty, ensuring the house stands the test of time and taste.
The meticulous detail Hello Wood has poured into every inch is evident. The concrete, molded with leftover wood, bears the texture of the beams. The huge glass windows and doors open wide to the world outside, drawing in light and life.
This house is not just built; it’s crafted, it’s considered, it’s Hello Wood’s love letter to architecture, nature, and innovation. It’s a place where memories will be made and peace will be as palpable as the wood grain under your fingers. It’s where the fish in the pond are your only audience, and the stars, your nightly canopy. Here, architecture doesn’t just meet nature; it melds with it, in an embrace as old as time. Welcome to Hello Wood’s latest symphony in wood and wonder.
Credits:
Name: CLT House
Location: Hungary
Architecture studio: Hello Wood
Area: 300 m²
Year: 2023
photographer: György Palkó
0:00 – CLT House
1:11 – Living area
2:26 – Snug bedroom
2:46 – Guest room
3:13 – Summer kitchen
4:37 – Materials
8:47 – Drawings





