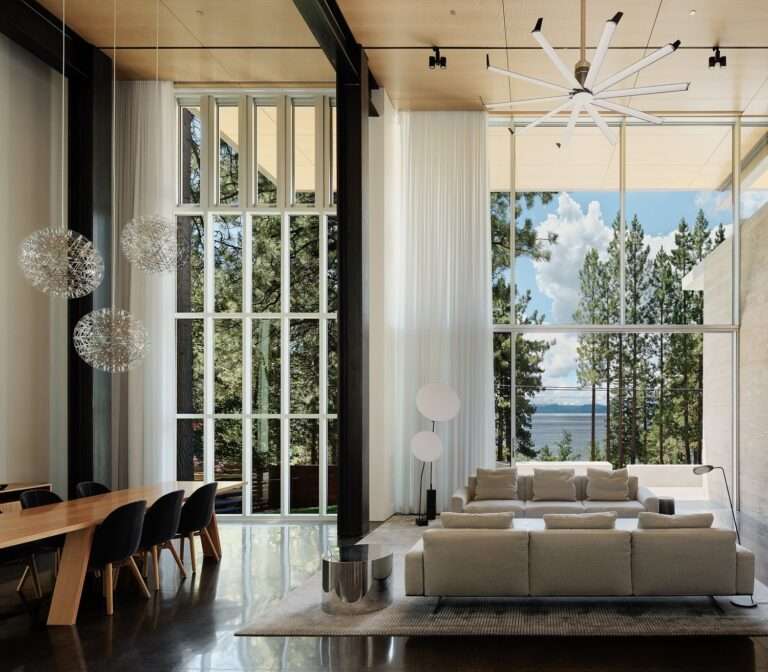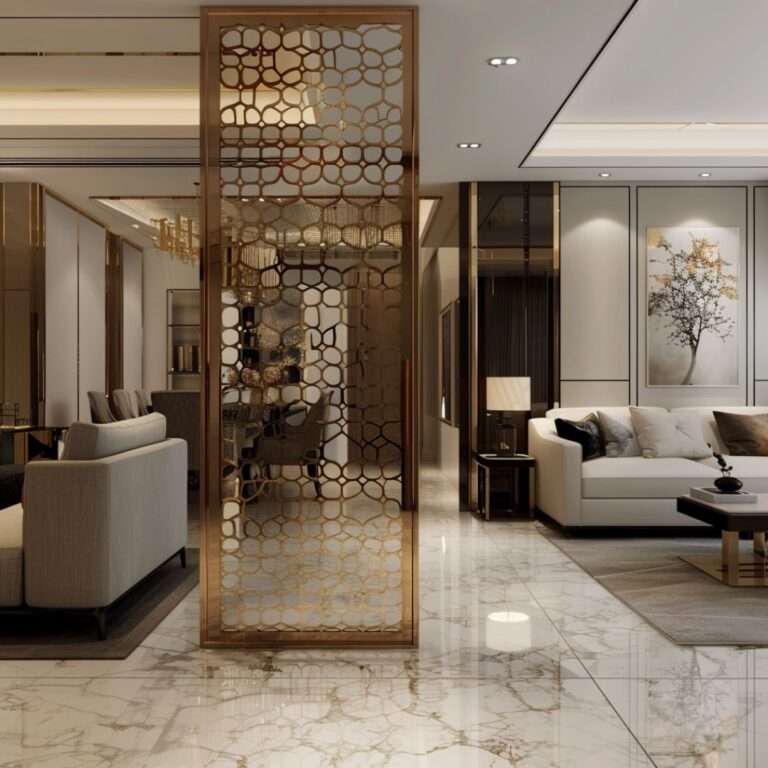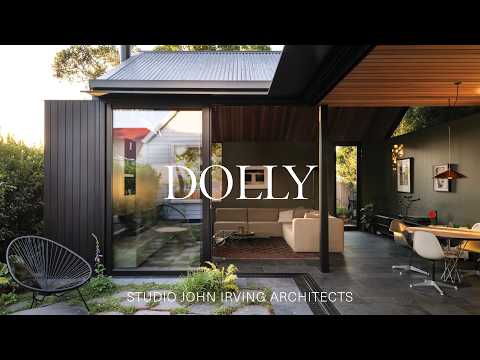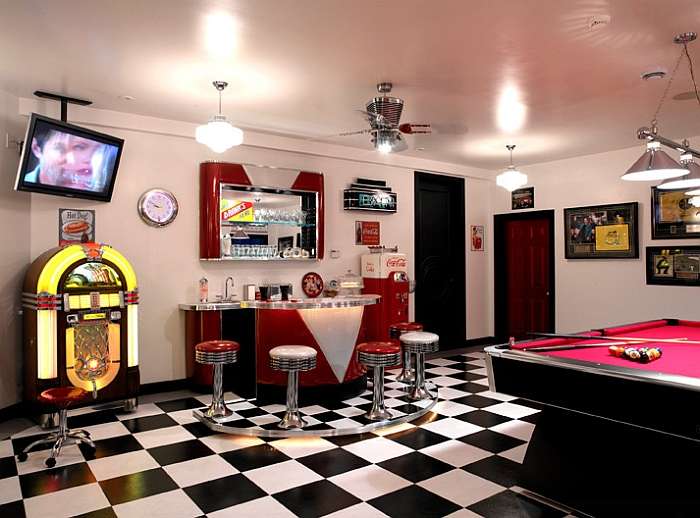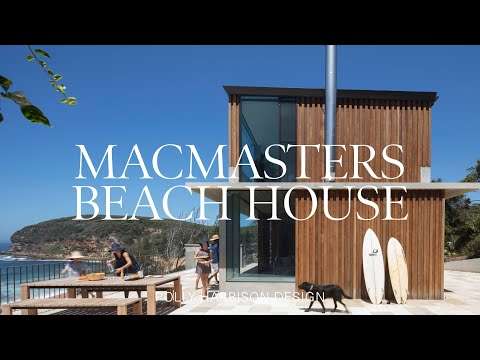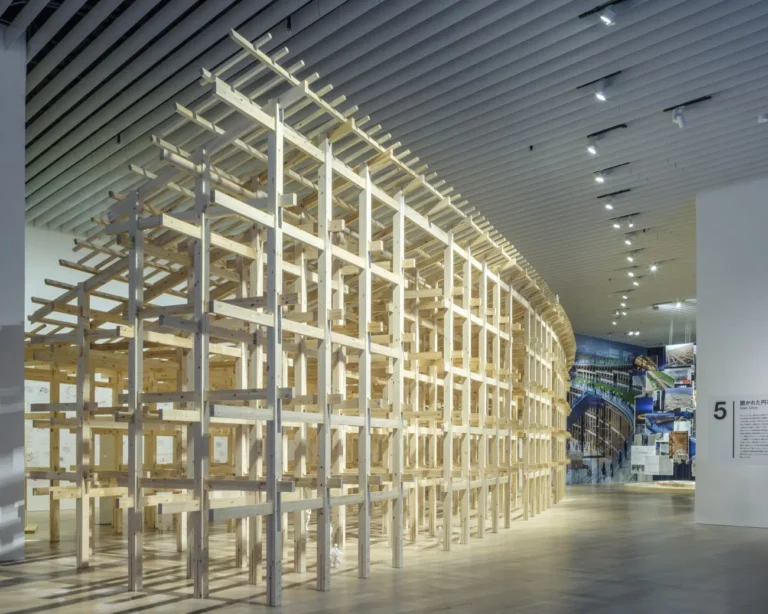This lakeside home in Potsdam is an impressive example of harmonious integration with the surrounding nature. With its airy and transparent structure, it rises above the ground supported by tree-like steel stilts, allowing unobstructed views of Lake Jungfernsee. The preservation of ancient trees and imperial terraces shapes the architectural concept, reflecting a commitment to sustainability and natural aesthetics. Its cozy interior is the heart of the home, where family life and connection with nature blend seamlessly. The house has been designed to adapt to life’s changes, offering the possibility of being divided into smaller units or even housing a shared community.
Credits:
Architects: Carlos Zwick Architekten BDA
Photographs: José Campos
Location: Potsdam, Germany
Area: 712 m²
Year: 2020
