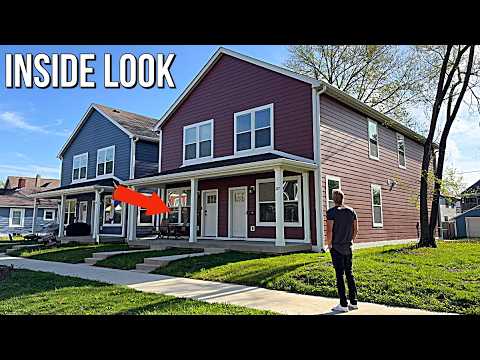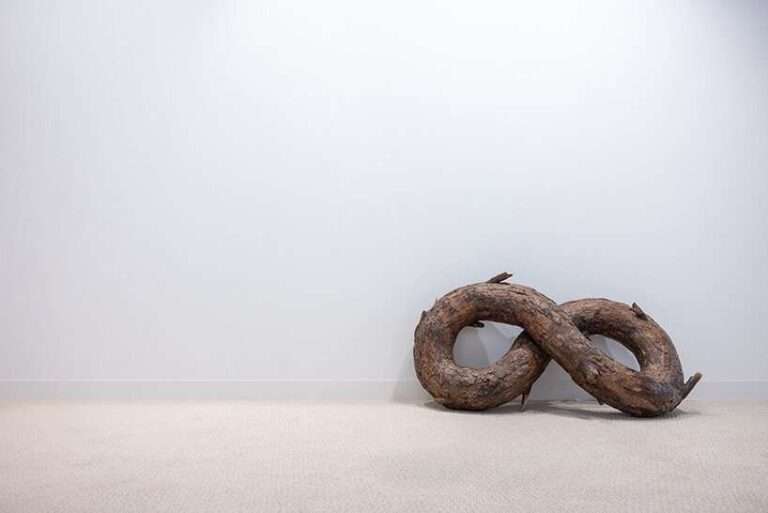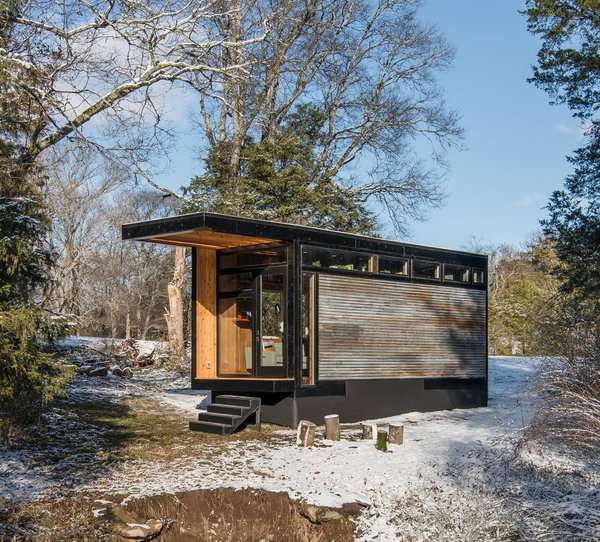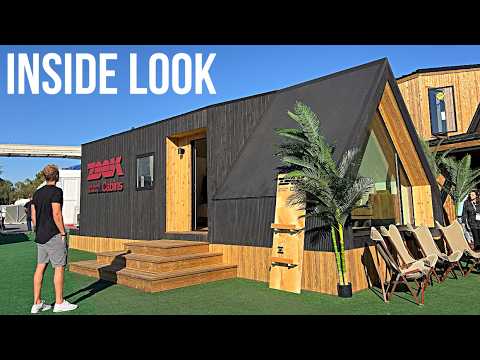The Bauer House reflects not only a luxurious residence but also a testament to the harmony between the natural environment and modern architecture. The 4,000 square meter plot offers the perfect space for this impressive dwelling, which was conceived taking into account the effects of the Covid-19 pandemic and the growing need for versatile and integrated spaces for remote work.
The house is set on the terrain, without overlapping floors, only following the gentle natural slope. The extensive layout is distributed around a square, which interconnects the spaces organically, providing a sense of fluidity and harmony to the environment. A slight unevenness separates the intimate areas from the social ones, without barriers, only a grand staircase that spans the entire width of the square.
The orthogonal features of the project led us to design a large flat roof, starting at the intimate level and extending towards the social area, allowing for a generous ceiling height in the living space.
One of the most striking features of the Bauer House is its orthogonal structure, highlighted by a broad flat roof that extends from the intimate to the social area, providing a generous ceiling height in the living space. The skillful use of glued laminated timber (GLT) in eucalyptus in the roof structure demonstrates not only stability but also a commitment to sustainability, reducing material waste.
The emphasis on energy efficiency and environmental sustainability is notable, with the implementation of cross ventilation systems that promote natural air circulation, reducing the reliance on air conditioning. Solar heating panels and photovoltaic cells have been installed to control energy consumption, ensuring not only lasting performance but also an environmentally conscious approach.
Credits:
Project Name: Bauer House
Location: Indaiatuba, São Paulo, Brazil
Project Year: 2022
Area: 1000 m²
Designed by: Luiz Paulo Andrade Arquitetos
Photography: Leonardo Finotti





