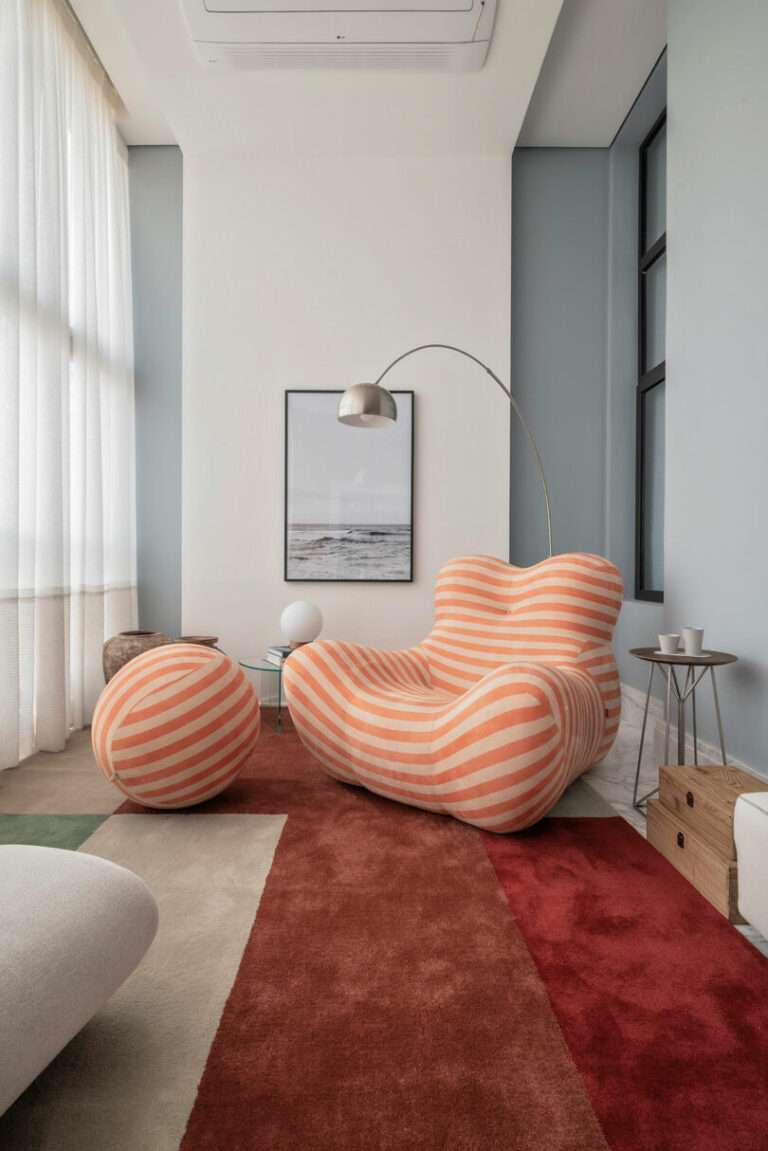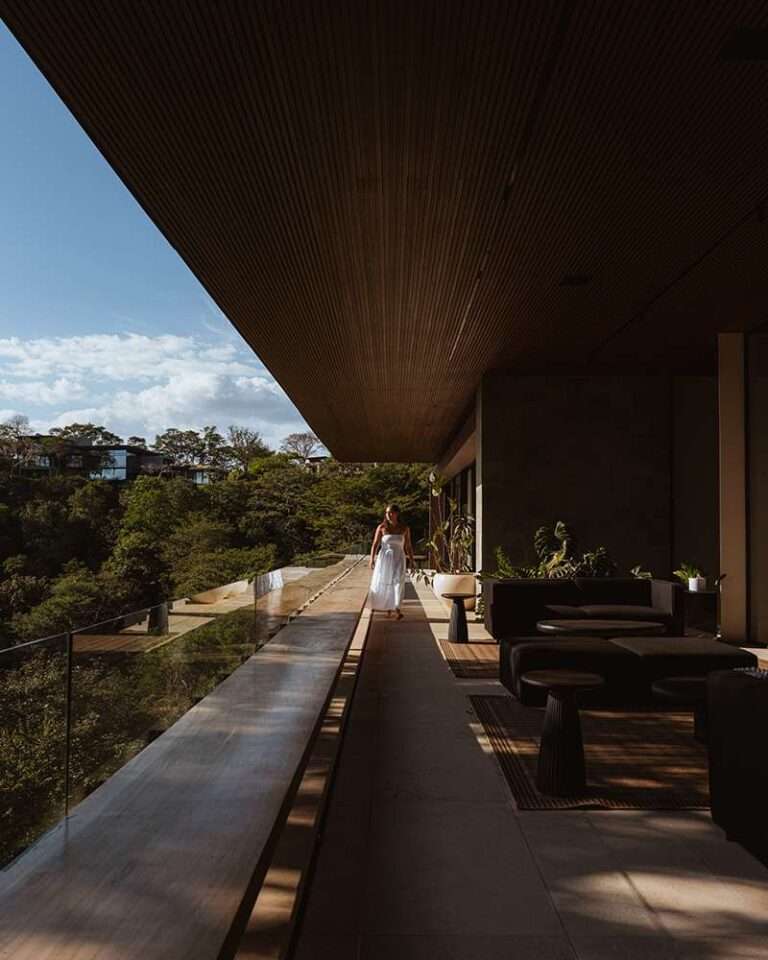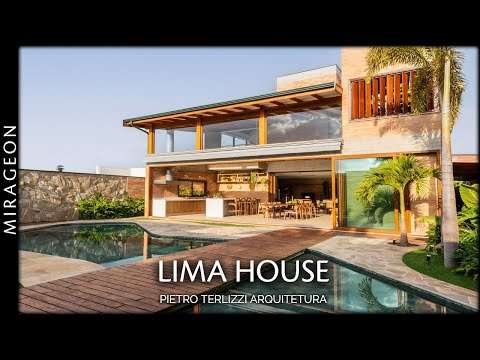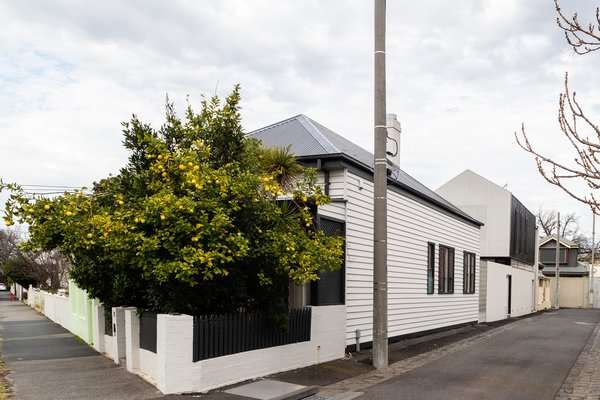Painted timber buildings in Greenland and British beach huts inspired CAN to give this kitchen/dining extension in Brockley a colorful treatment.
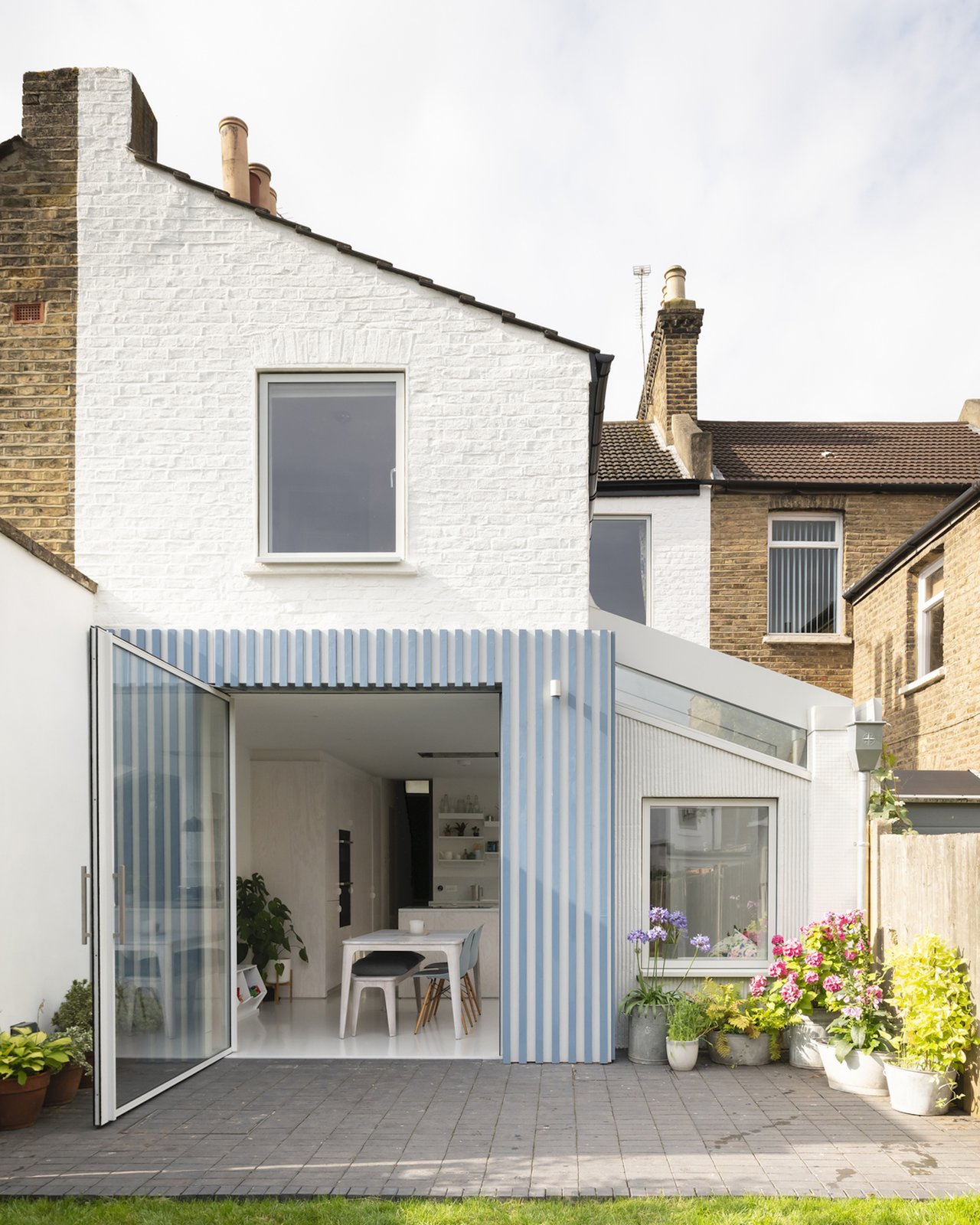
When British architect Mat Barnes, director of Critical Architecture Network (CAN), was approached by a client living in a Victorian terrace house in Brockley, South London, the initial brief was simply to increase light in the kitchen by enlarging the windows. As the conversation progressed, however, Barnes began to compare the cost of this initial request with that of adding a side extension. The clients soon agreed, and the result is a boldly striped addition that plays with both volume and materiality.
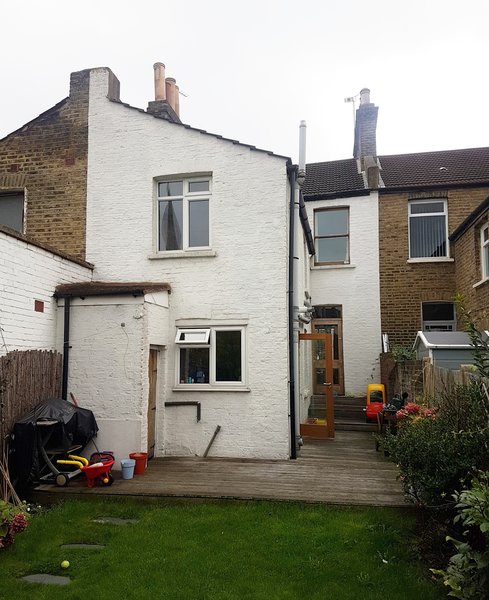
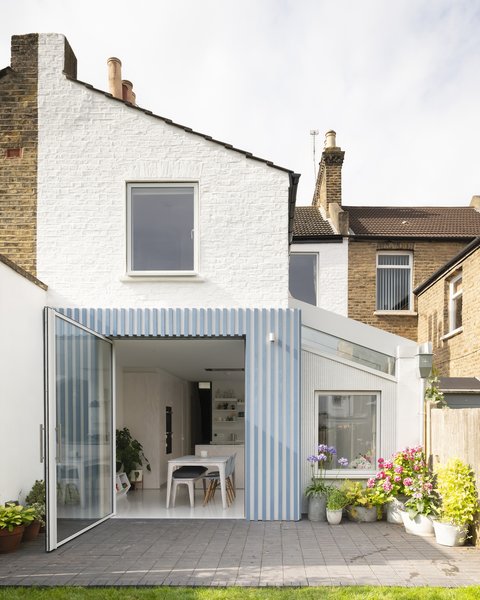
The main volume of the extension is constructed from offset Douglas fir battens painted blue and gray. This reflects the vertical lines and gray color of the ribbed render used in the extension to the side of the house.
Jim Stephenson
The clients had already decorated the front half of the ground floor, but the back half was still home to a dark and narrow kitchen that was crowded with a boiler and utility space. The new extension opened the kitchen up and added another living space, which is used for entertaining and family time. This allows the existing front living room to be used more specifically as a TV room and snug in the winter.
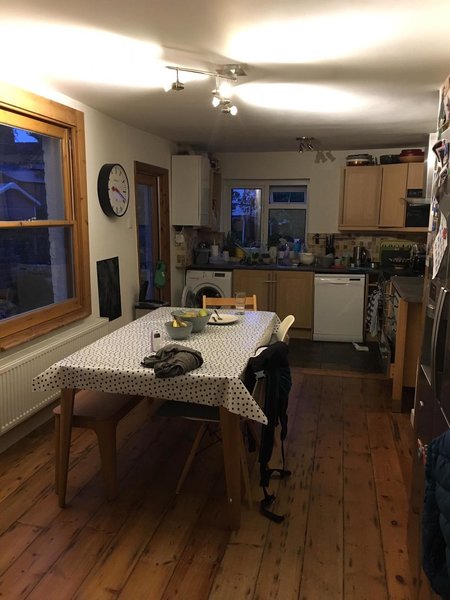
See the full story on Dwell.com: A London Terrace House’s Extension Goes Graphic With Pattern and Color
