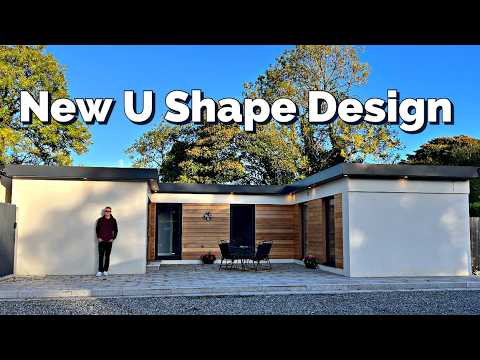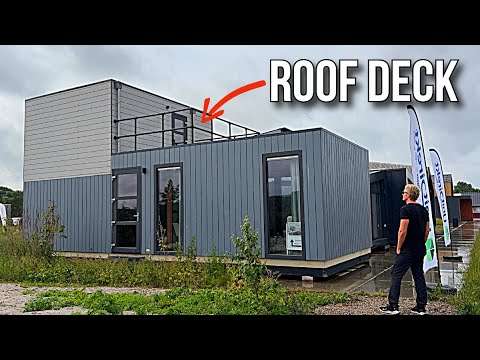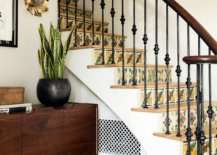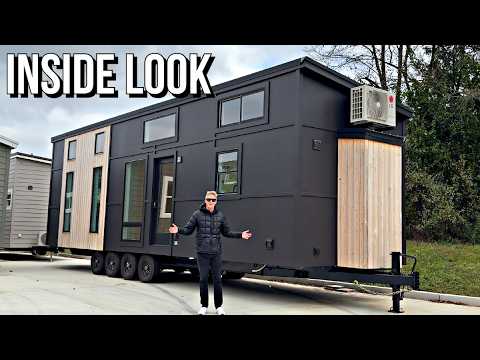Discover the stunning Mishel House, a modern residence that blends innovative architecture, raw materials, and seamless indoor-outdoor living. Designed with a strong connection to nature, this home features expansive glass walls, open-plan interiors, and natural light flooding every space. Its bold structure, unique geometric forms, and warm wooden details create a perfect balance between contemporary elegance and comfort. Surrounded by a lush landscape, Mishel House offers breathtaking views and a lifestyle that embraces both relaxation and sophistication. Watch as we explore every detail of this architectural masterpiece, from its striking façade to its beautifully curated interiors.
#modernhouse #architecture #design #contemporaryhome #luxuryhouse #modernarchitecture #homedesign #dreamhome
Credits:
Architect: Zozaya Arquitectos / Daniel Zozaya Valdés
Design team: Saddam Otero, Jesús López, Luis Alonso, José Antonio Vázquez, Ana Karen Cadena, César Octavio
Location: Zihuatanejo, Mexico
Area: 5080 ft²
Completed: 2009
Photographs: César Belio




