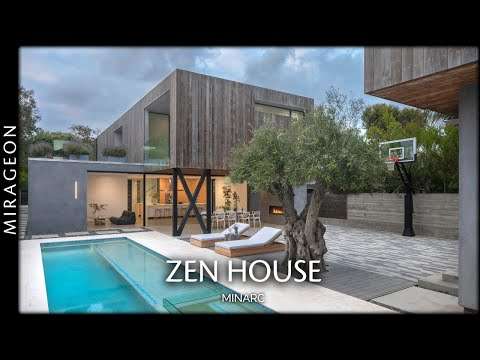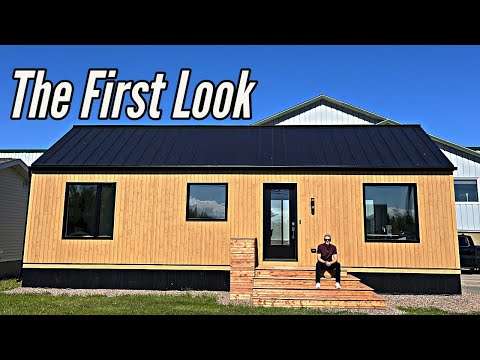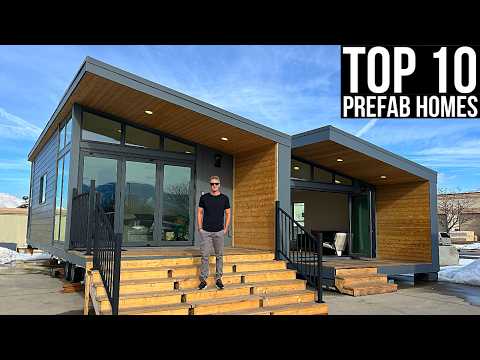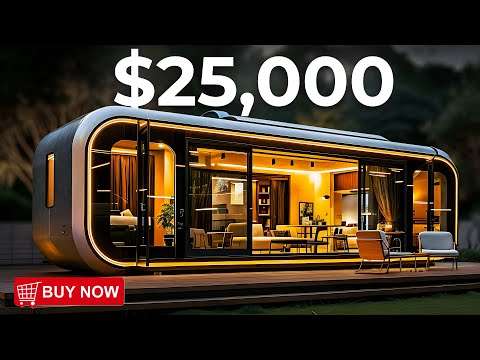This 225-square-meter residence in Roosendaal reinterprets the traditional Dutch silhouette through shifted volumes, a raised terrace, and expansive bay windows. Designed by Zone Zuid Architecten, the house emphasizes the connection between indoor and outdoor spaces with a glass wedge that brings light deep into the interior and custom-designed furniture that echoes the home’s floating geometry.
Credits:
Architects: zone zuid architecten
Location: Roosendaal, The Netherlands
Area: 429 m²
Year: 2016
Photography: Ruimtes in beeld





