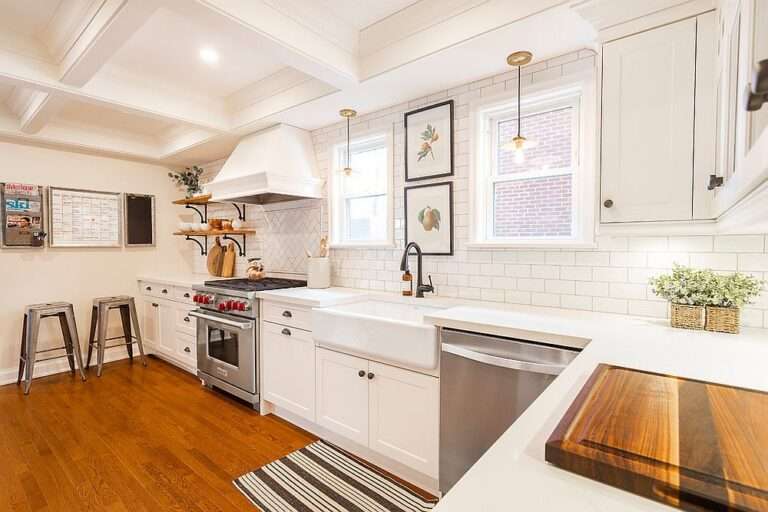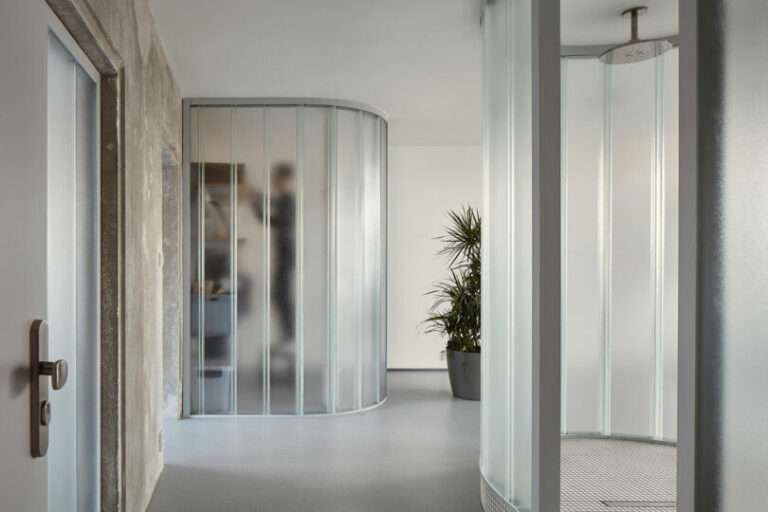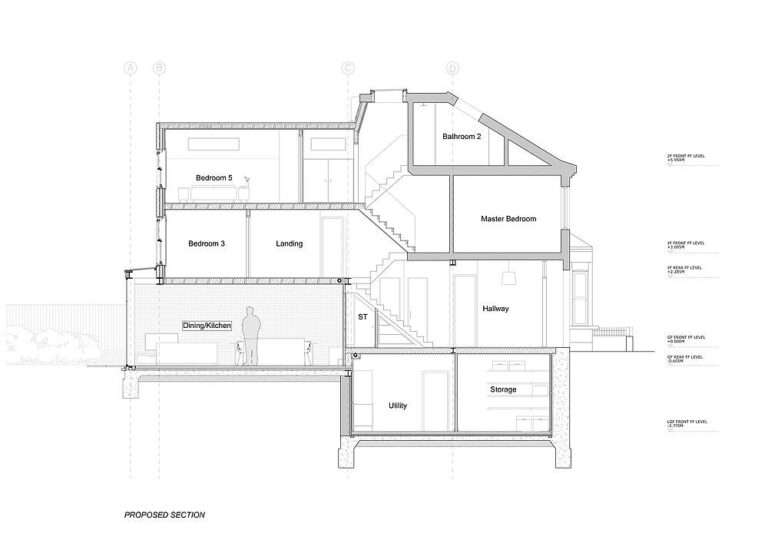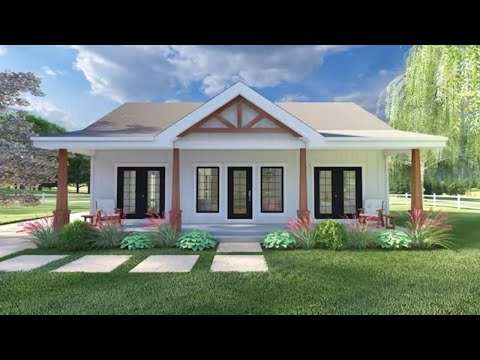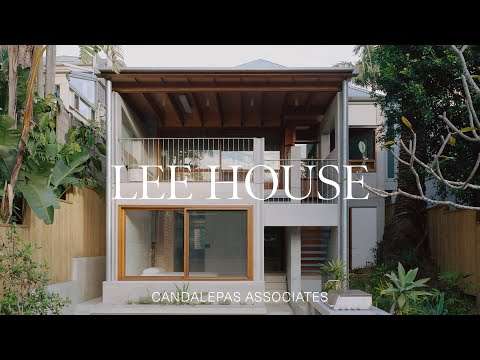Set on a historic tree-lined street, the swanky abode boasts a master suite that takes up an entire floor.
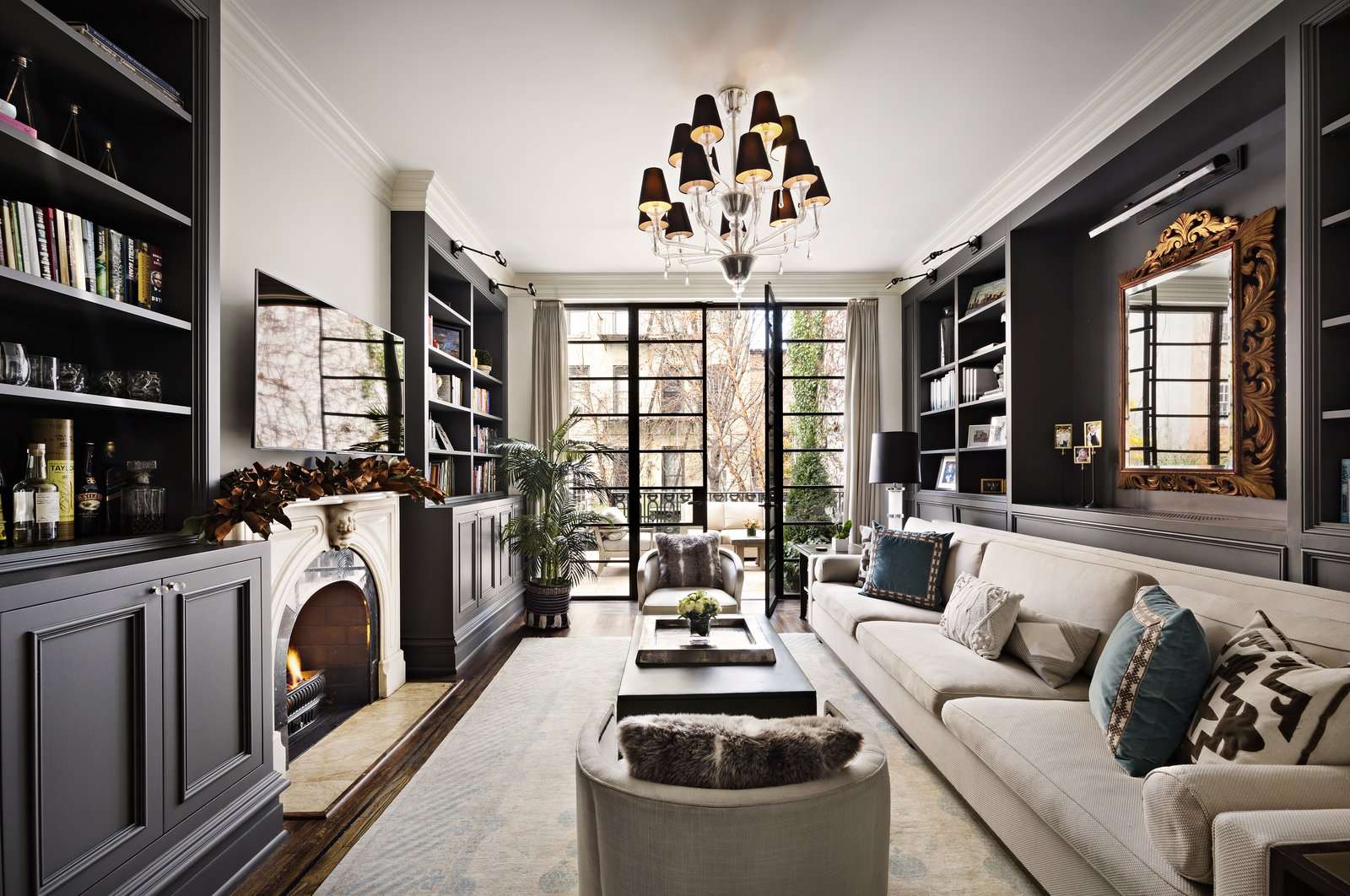
The four-story townhouse Hilary Swank once owned with her then-husband, Chad Lowe, has found itself back on the market. In 2002, the Award Award–winning actor acquired the West Village brownstone for $3,900,000, and sold it five years later for $8,250,000, shortly after the couple split.
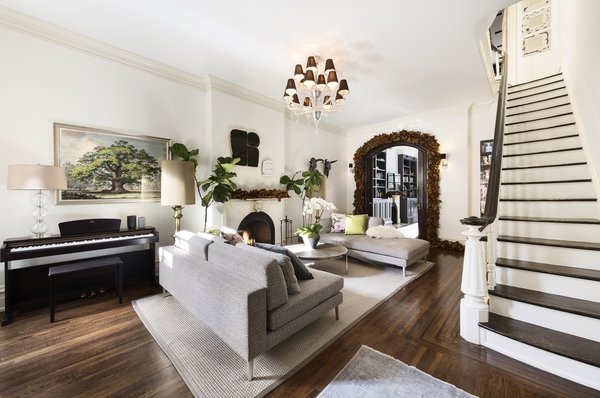
Upon arrival, double entry doors lead into the sun-bathed parlor floor, which is graced by 11′ ceilings. Anchored by an original fireplace, the formal living room is dressed in a neutral color palette, complemented by richly textured hardwoods.
Photo courtesy of Halstead
According to city records, the current owner, Tractor Supply CEO Hal Lawton, purchased the home in 2017 for $10,500,000, and is now also looking to cut ties with the dwelling—this time seeking $10,995,000.
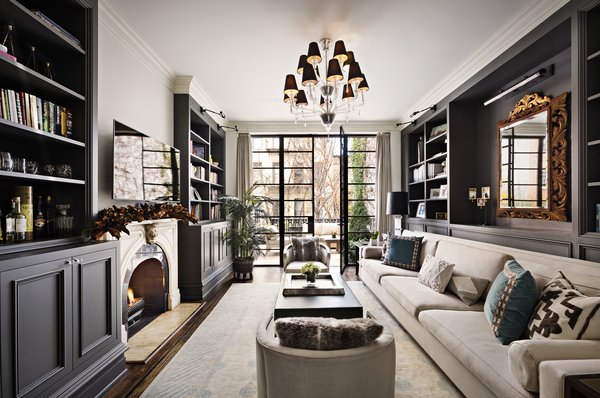
Beyond the living room is an inviting library. Tasteful built-ins flank the gas fireplace, while a long, plush sofa provides ample seating for gathering.
Photo courtesy of Halstead
Located on Charles Street, between Seventh Avenue South and West 4th Street, the turn-key property has been impeccably renovated throughout the years, melding charming original detailing with modern allure. With four floors of elegant interior space, the home offers four bedrooms and two-and-a-half baths. While three of the bedrooms are located on the top level, the master suite occupies the entire third floor, which includes a spacious spa bath and a large dressing room and walk-in closet that can easily be converted into a nursery or home office.
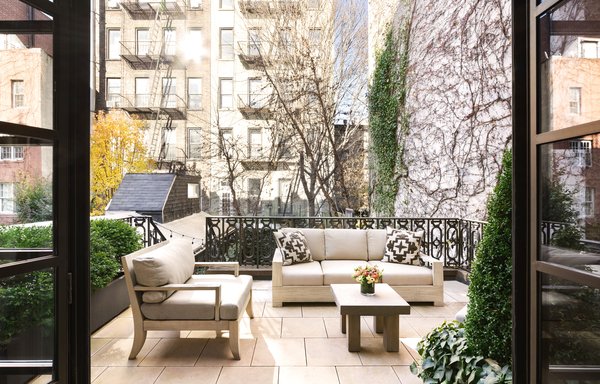
In addition to ushering in warm natural light, the library’s floor-to-ceiling steel doors open to a spacious terrace, which features a staircase that descends into the backyard.
Photo courtesy of Halstead
See the full story on Dwell.com: Actor Hilary Swank’s Former Greenwich Village Townhouse Hits the Market at $11M
Related stories:
- This 1956 Post-and-Beam A-Frame in Denver Radiates Vibrant Vintage Vibes
- Move Freely About the Cabin—or the Country—in This $37K Airplane-Turned-Tiny House
- A Rarely Listed Le Corbusier Flat Hits the Market for €1.2M
