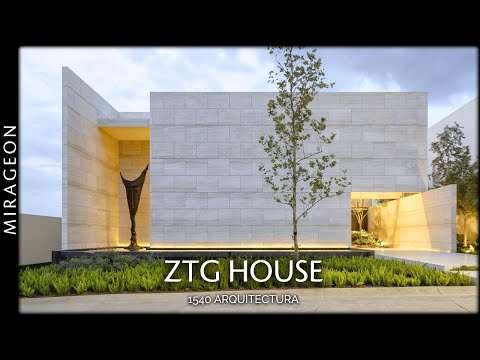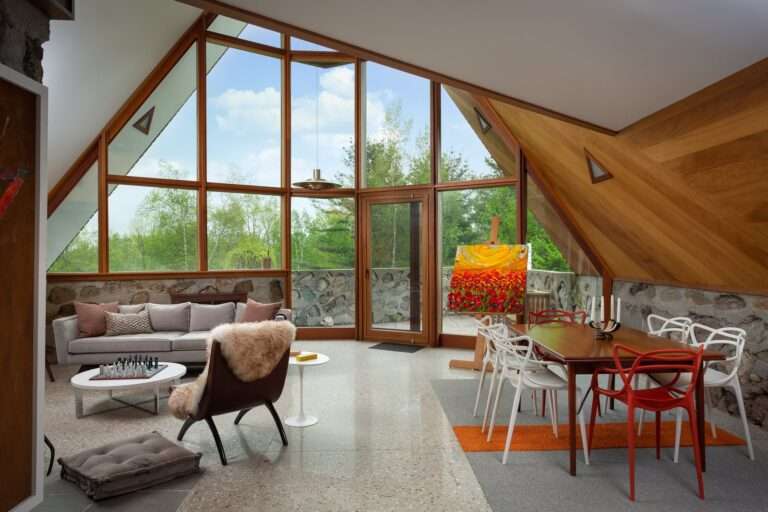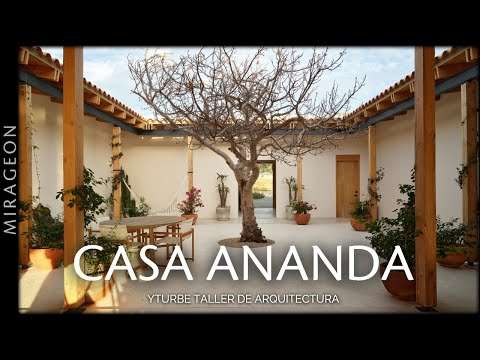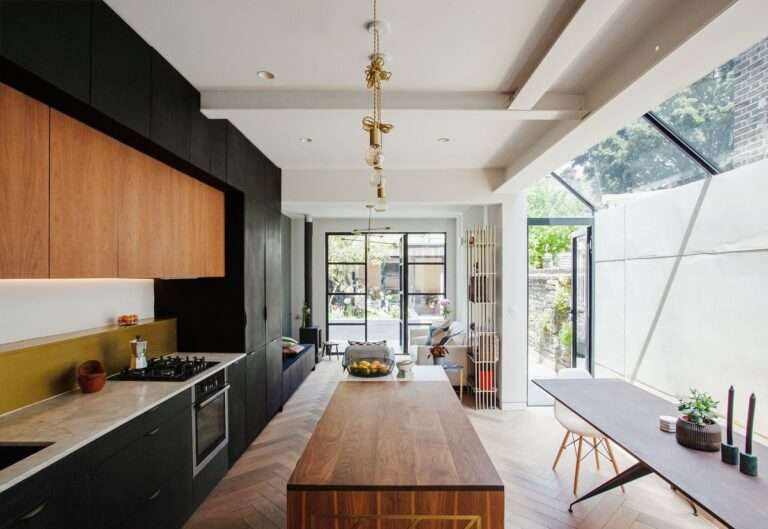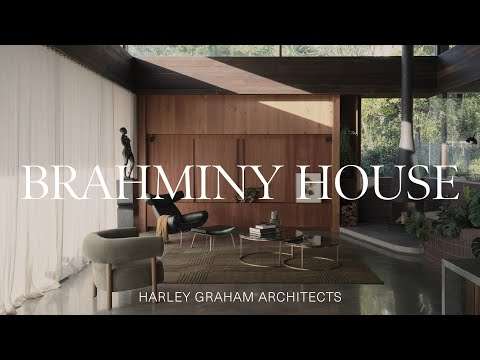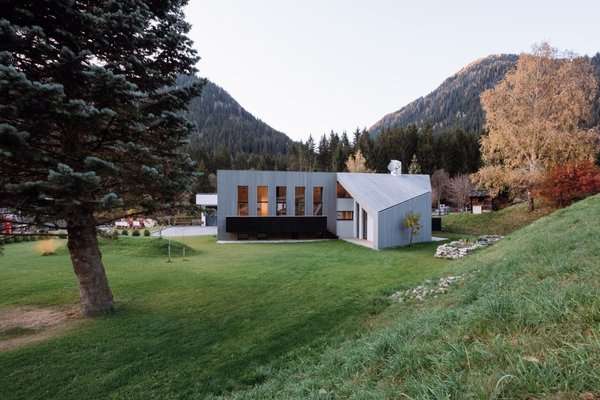A fire-resistant concrete house in Malibu – Trancas House, designed by Lorcan O’Herlihy Architects after the original residence was destroyed in the 2018 Woolsey Fire. Rebuilt on the same footprint, the new design features rectangular skylight towers, exposed board-formed concrete, and a layout that frames views of the canyon and ocean while incorporating wildfire-resilient strategies throughout.
Credits:
Architect: Lorcan O’Herlihy Architects
Additional Credits: Principal-in-Charge: Lorcan O’Herlihy
Project Director: Brian Adolph
Project Lead: Judson Buttner, Kayla Manning
Project Team: Ryan Leifield
Landscape: Mike Boyd
Size: 4,800 square feet
Completion Date: July 2023
Location: Malibu, CA
Photography: Paul Vu, Here and Now Agency
