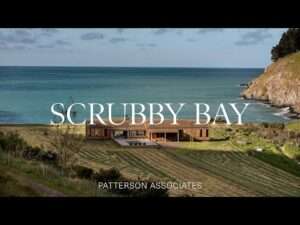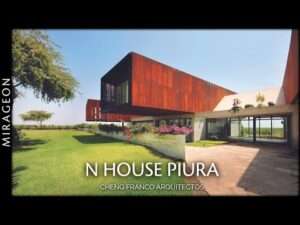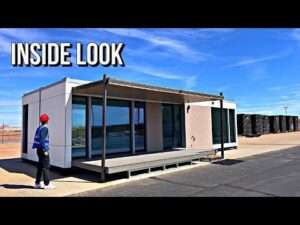Architecture and Design Obsession
An Architect’s Guide to Monolithic Building Techniques
Architects: Find the raw materials for your next project through Architizer. Manufacturers: Check out the latest construction leads and sign up now.
Monolithic buildings have historically been used to communicate permanence, power, rule-of-law and durability. As such, mass in a building form is both symbolic of larger societal ideals as well as an aesthetic choice. Current technology, however, has allowed architects to more cheaply and rapidly construct a solid-looking building, which begs the question: What is the value of a truly massive building in our architectural culture today?
This collection addresses a variety of massive building techniques including cast-in-place concrete, rammed earth, stacked monolithic stones and masonry units, all using expressed load-bearing materials.



Concrete Studio by Mell Lawrence Architects, Austin, Tex., United States
This studio design for a creative family is a play of dualities; the heaviness of concrete with the transparency of glass, the hardness of a wall with the soft edges of the landscape. This small structure is composed entirely of poured-in-place concrete that used custom formwork to create a repetitive exterior texture.



Modern Ruin by autotroph, Santa Fe, N.M., United States
Using a rammed-earth building technique this private residence references a ruin, something built sturdily many years ago that persists. The massive form houses utility components of the project while the weathered steel marks the living quarters.



HOUSE 1101 by HARQUITECTES, Sant Cugat del Vallès, Spain
This house uses a dual double masonry wall construction with load-bearing bricks a natural red on the exterior, and painted white on the interior. The house’s cubic forms are connected with free-flowing breezeways that can be fully opened to the outside or closed from the elements.



The Truffle by Ensamble Studio, Costa da Morte, Spain
Embracing the layers of earth, this small retreat is made of unreinforced concrete that was formed by piling soil on the exterior and carefully arranged hay bales as place-holders for the interior volume. The hay was then removed and the soil redistributed producing no material waste.



House 1014 by HARQUITECTES, Granollers, Spain
This project is situated in a historic city center and as such is hypersensitive to scale and existing context. Retaining the historic stone façade, this renovation contrasts the exiting fabric with load-bearing brick walls as solid as their predecessors.



Seashore Library by Vector Architects, Hebei Sheng, China
It is easy to make something that is heavy look heavy. This library on the Chinese coastline uses light to make its massive concrete structure seem unimposing and nimble.
Search for Concrete Manufacturers
Search for the best building-products through Architizer: Click here to sign up now. Are you a manufacturer looking to connect with architects? Click here.



