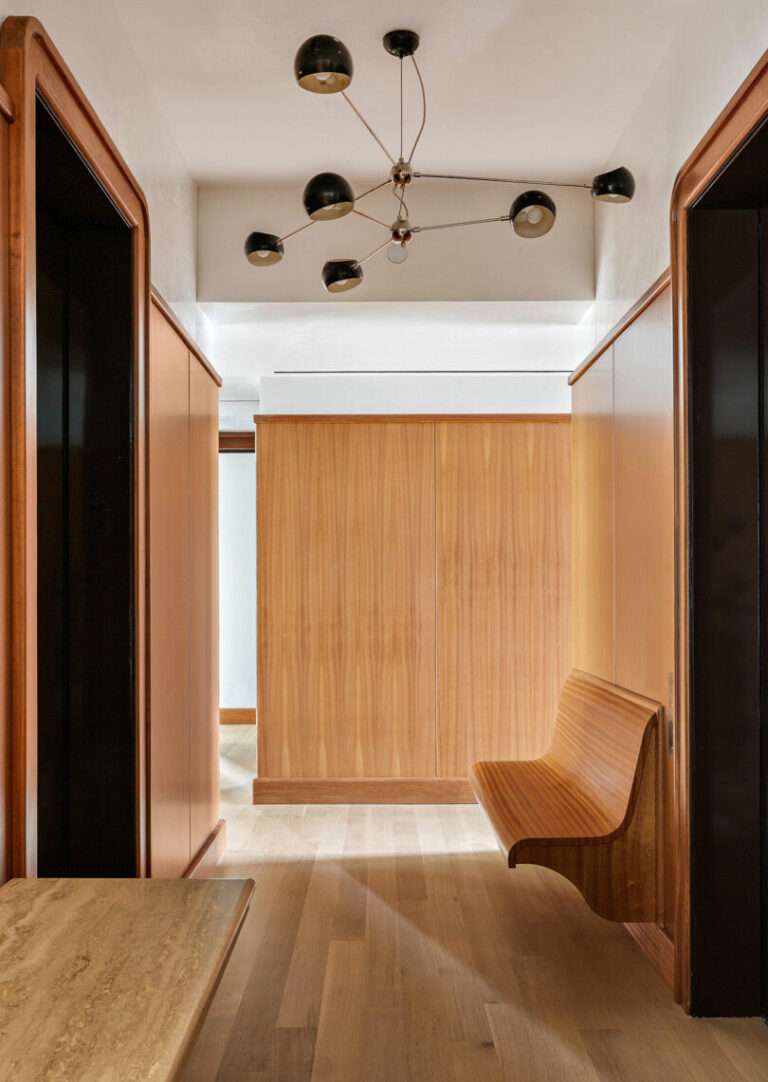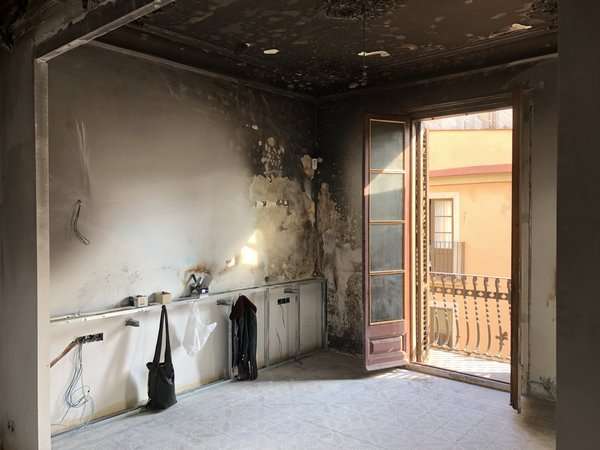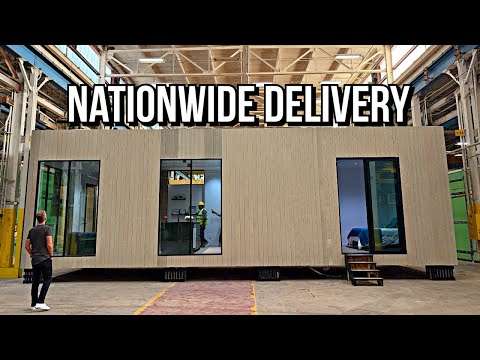Orchard House is an elegant family villa set within a mature mango orchard. Designed by the architects at DADA Partners, the house deeply respects the land and existing trees, harmoniously integrating them into the design. The construction was oriented to preserve the mango trees, with some trees directly incorporated into the structure. Open and free spaces are a central feature of the design, allowing constant contact with nature.
The house features a series of gray Kurnoor sandstone-clad walls that define the three main courtyards: the central arrival path, the tree-lined courtyard to the west, and the pool to the east. With large floor-to-ceiling glass windows, the residence offers spectacular views of the courtyards and tree canopies.
The interior of the house is composed of materials such as steel, wood, glass, and stone, creating a modern and welcoming atmosphere. Spacious suites, terraces projecting into the landscape, and a consistent integration between natural elements and construction make Orchard House a remarkable example of architecture that celebrates sustainability and spirituality.
Credits:
Architects: DADA Partners
Photography: Ranjan Sharma / Lightzone India
Location: Nova Deli, India
Area: 930 m²
Year: 2018





