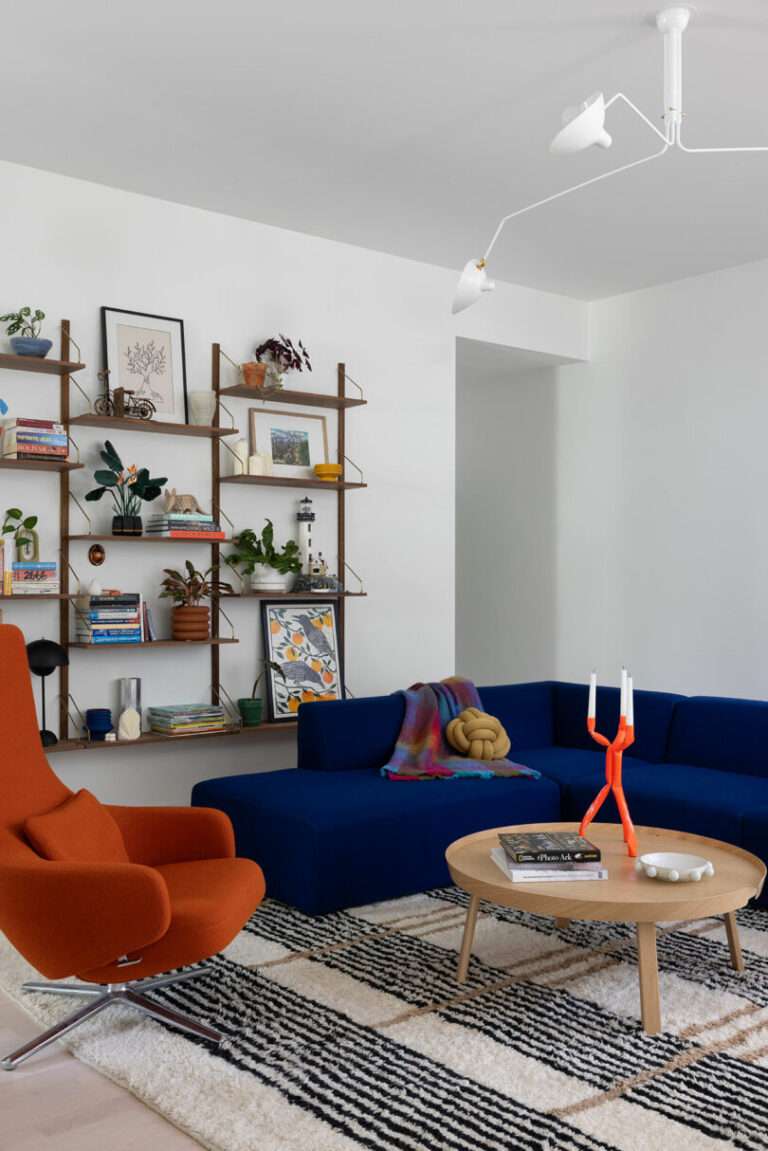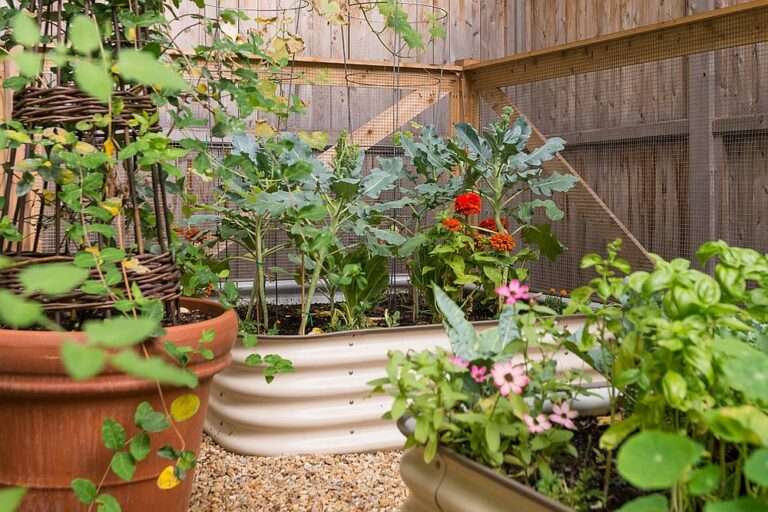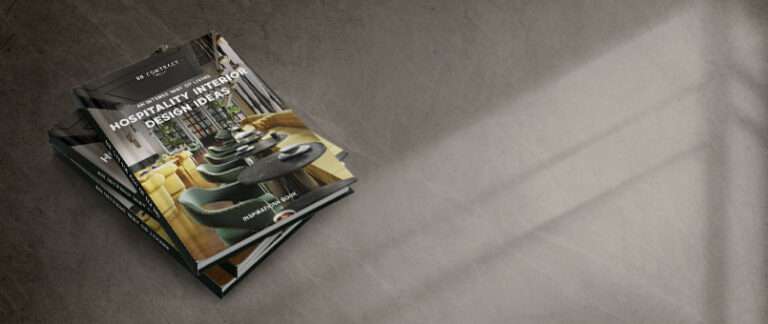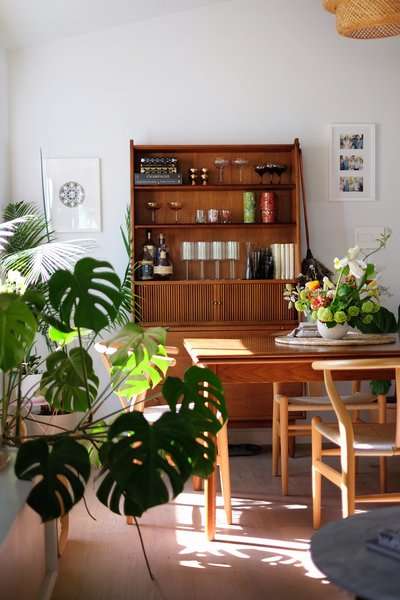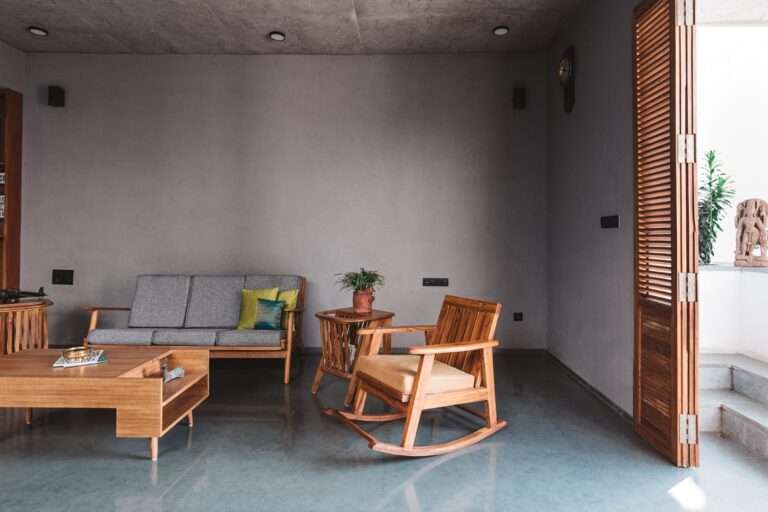The Hovering Gardens House, designed by Niraj Doshi Design Consultancy, is a unique project situated in a green neighborhood in Pune. It seamlessly integrates with its surroundings through the intelligent use of natural elements such as water bodies, bridges, stone walls, and landscaped areas. These elements not only blend the house with its environment but also enhance its architectural beauty, setting it apart from others in the region.
As a residence for a family of six, the design brief focused on creating a spatially rich experience, ensuring privacy, and adaptability for spatial changes according to the family’s evolution. An even more unusual requirement was the possibility of dividing the house into two separate residences in the future, if necessary. The H-shaped plan was adopted. Taking into consideration the local climate, the house was designed so that almost all rooms have three external sides. This helps in the optimal use of natural light, reducing the need for artificial lighting. Mirrors and reflective glass were incorporated to create an optical illusion that maximizes the feeling of being immersed in nature.
Consideration of the local climate played a vital role in the design and construction process. Large cantilevered slabs were used as shading devices, giving the impression of a “floating” effect, while also providing stability to the house. Vertical screen facades act as protective barriers against the elements. Inside the house, strategically positioned triple-height atriums facilitate natural ventilation through the chimney effect and cross-ventilation, contributing to overall comfort and air circulation.
To achieve the massive overhangs as well as long spans, the structure is primarily constructed as a R.C.C. Frame Structure. Light-Weight Siporex Blocks were mostly used to keep the dead weight of the structure in check.
In line with the project’s environmentally friendly approach, an extensive indirect evaporative cooling system was implemented, reducing the dependence on traditional air conditioning units. This sustainable feature aligns with the project’s commitment to a “green” character, promoting energy efficiency and environmental awareness throughout the house.
Project Information:
Project Name: The Hovering Gardens House
Location: Pune, Maharashra, India
Project Year: 2020
Area: 21,000 sq.ft.
Designed by: Niraj Doshi Design Consultancy
Principal Architect: Ar. Niraj Doshi
Project Architect: Ar. Akshay Karanjkar
Team: Ar. Supriya Yadav & Id. Jagruti Gujar
Photographs: Hemant Patil
0:00 – Hovering Gardens House
5:20 – Drawings

