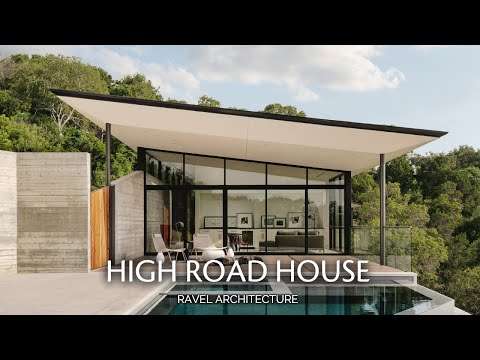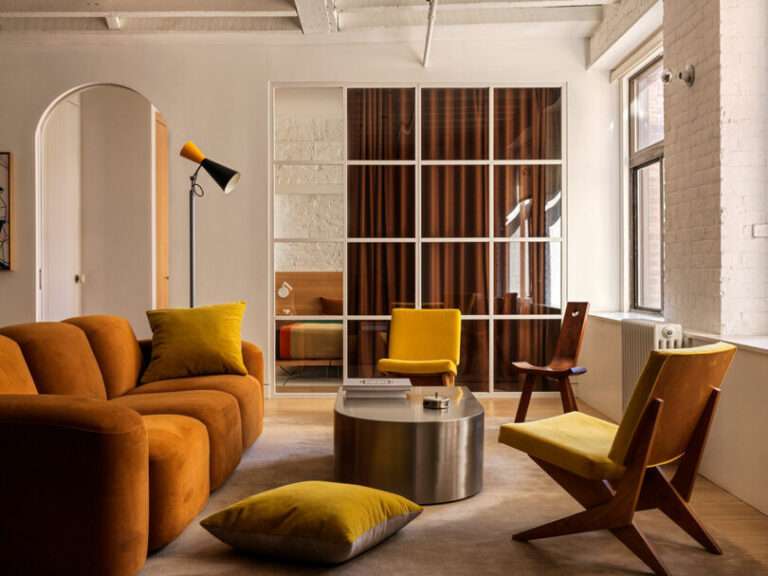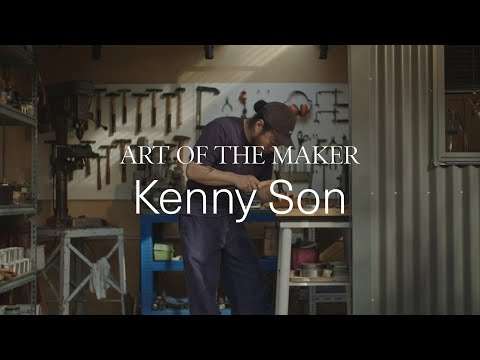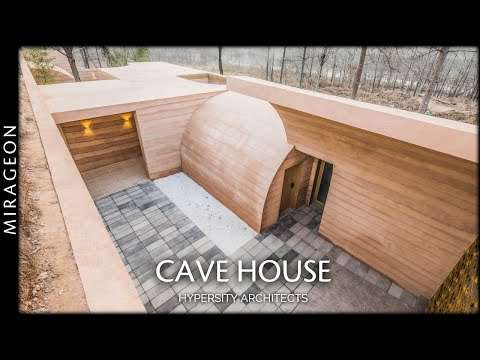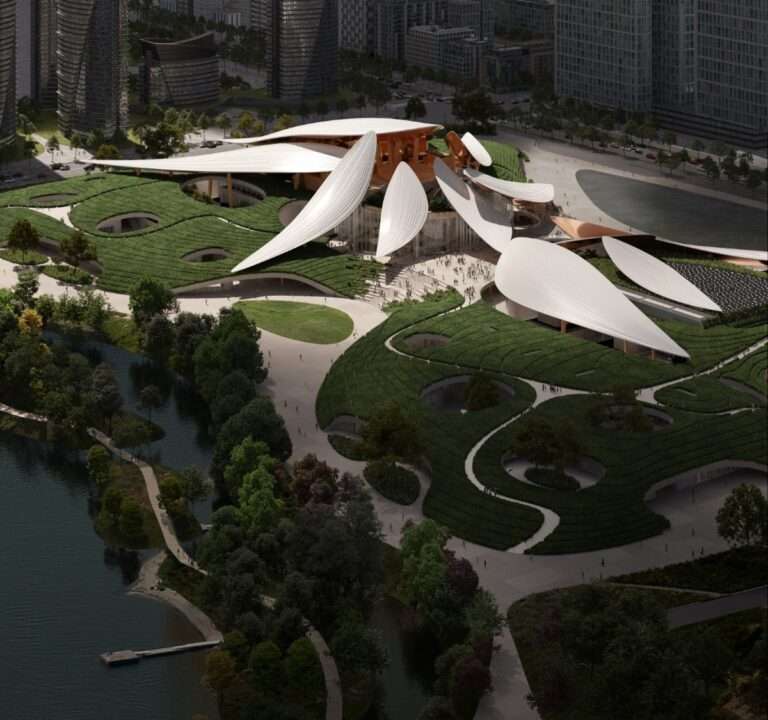The monolithic Casa Sierra Fría by industrial designer Hector Esrawe conceals a verdant interior with an imposing brick front.
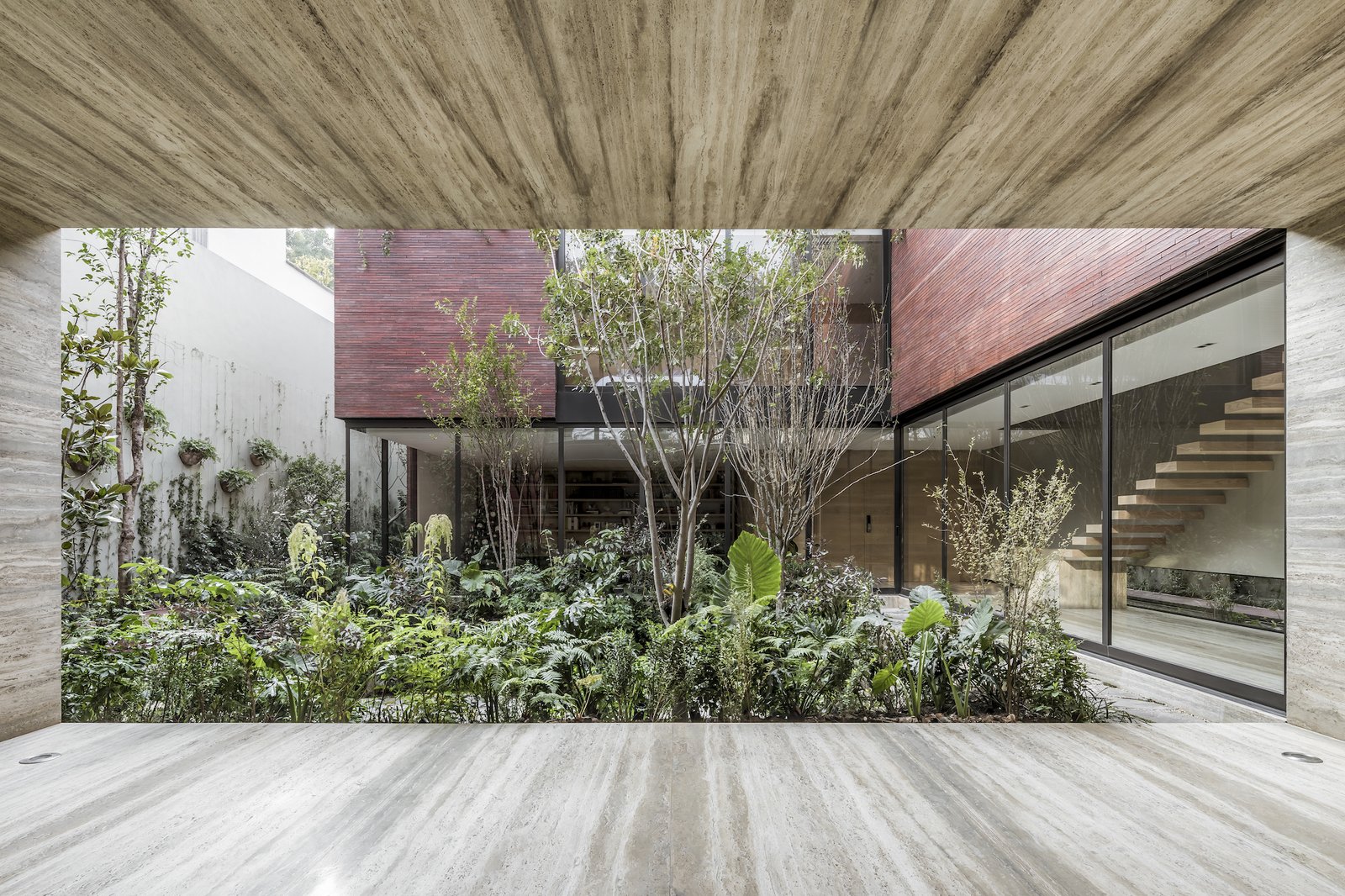
The concept of home is often synonymous with that of a sanctuary—a secluded retreat that offers escape from the world. It was this desire for privacy that drove the form of a home in Mexico City for a mother, who works as a hotelier, and her three daughters aged 15, 14, and 11. The resulting home—the first residential project by Mexican industrial designer Hector Esrawe—offers the family a verdant oasis hidden behind an imposing and protective brick facade.
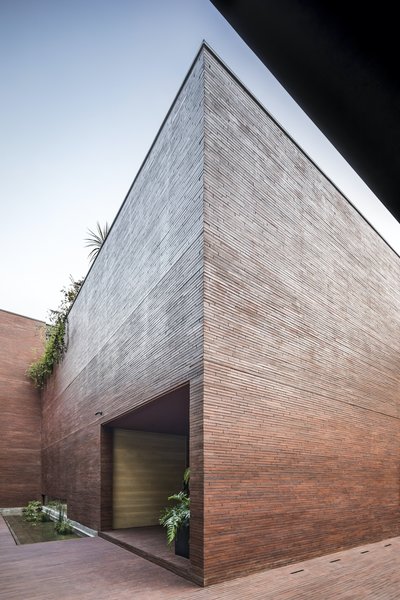
The entire home is wrapped in a brick “skin” that extends onto the ground at the front and sides of the home. The entrance is found through a simple void in the facade beside a pond with floating vegetation that hints at the verdant interior.
César Béjar
“The brief was mostly based on how to achieve moments of interaction amongst the family in everyday life,” says Esrawe. “The house provides a constant feeling of warmth and safety, and different spots that allow the family to relate to the courtyard and its lush expression.”
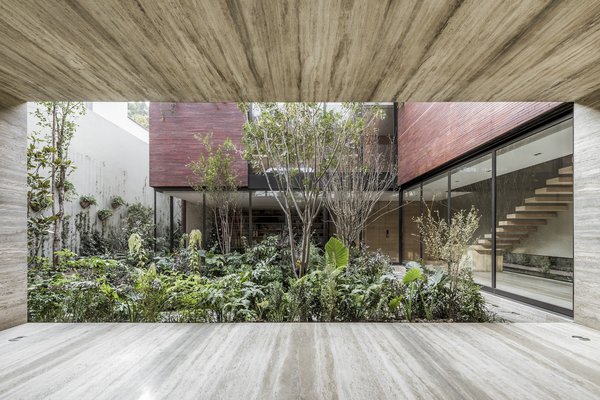
The landscaping was created in collaboration with landscape architecture studio Entorno. “They are extremely talented and have a deep knowledge and understanding of the right composition and best expression of the plants inside a space,” says designer Hector Esrawe.
César Béjar
Casa Sierra Fría is located in Lomas de Chapultepec in Mexico City. The residential area surrounds Bosque de Chapultepec, one of the largest parks in the Western Hemisphere. Many of the buildings in the area date back to the 1920s, and feature traditional brick constructions, which inspired the materiality of the monolithic built form. “Because of its format and scale, it stands out immediately,” says Esrawe. “The brick relates to the property’s surroundings and is contemporary yet not invasive.”
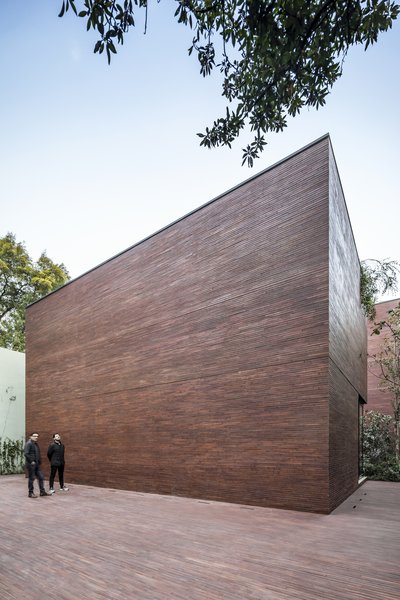
Casa Sierra Fría is the first residential project by Esrawe Studio, the design studio founded by Mexican industrial designer Hector Esrawe in 2003. It is regarded as one of the best known design studios in the country.
César Béjar
See the full story on Dwell.com: An Introspective Brick Home in Mexico City Wraps Around a Jungle-Like Courtyard
Related stories:
- Budget Breakdown: A Murky 1920s Home in California Is Leveled Up for $232K
- An Elegant Backyard Pavilion Lets an Australian Home Soak Up the Sun
- Before & After: An Eco-Friendly Family’s 400-Square-Foot Cottage Teems With Plant Life
