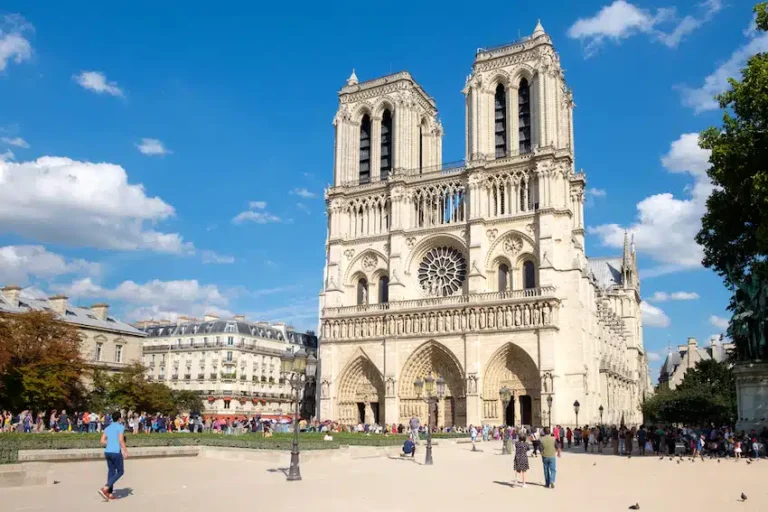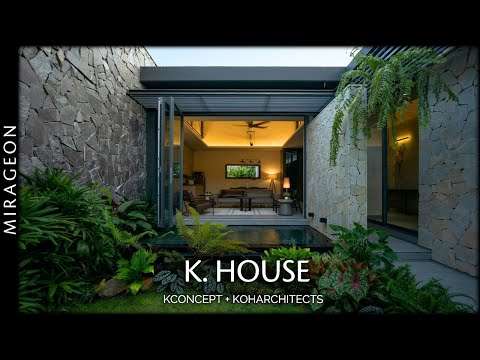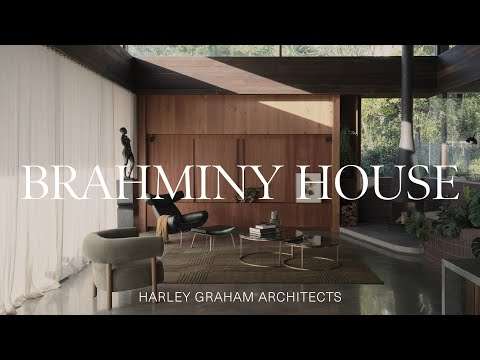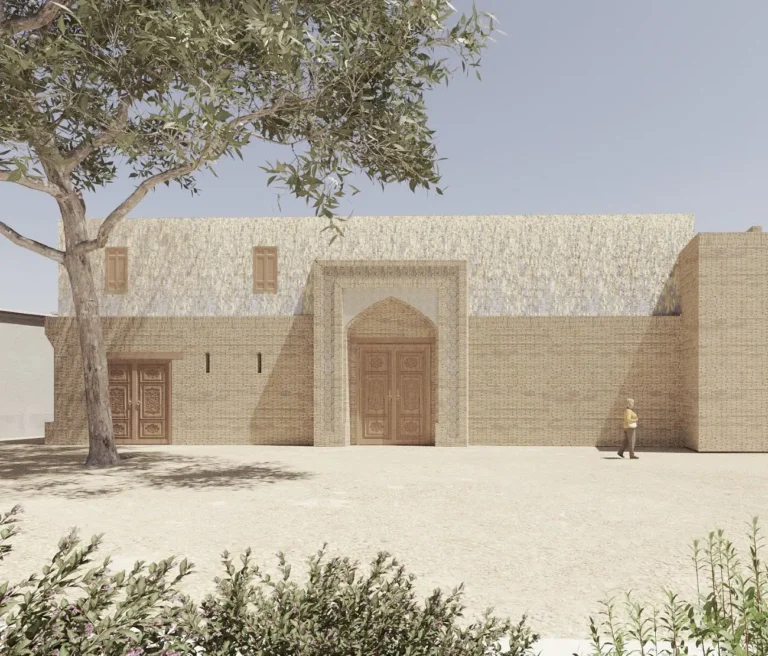The Mono House has a sober and innovative design and, although strongly connected to the outside, manages to create an intimate atmosphere. Located in the Causana neighborhood in Córdoba, the house was designed by the architecture firm Patio for a couple seeking an “introverted” private retreat with a strong connection to the exterior.
The plot where the construction was made is flat, without vegetation or unevenness, but it borders a native forest. After removing soil from the land, the architects raised the house 1.30 meters high to pass the visual line over the neighboring trees and enjoy a better view of the mountain landscape.
The property is accessed through the upper floor, where the main rooms are located: living room, dining room, kitchen, three bedrooms, and three bathrooms, connected by a corridor and separated by courtyards. It was important to create a promenade through the house to be able to rise slowly and thus be able to contemplate the mountain landscape.
The ground floor consists of a garage and a barbecue area connected to a swimming pool and a volleyball court.
The characteristic element of this property is the element that separates and connects the different uses of the house, which was used to expand its volume on the land, creating complementary spaces that allow the connection between the interior and the exterior, incorporating the outside as part of the inside, perceiving it as the house’s landscape.
Each courtyard has a use that complements the house’s environments, which are modules that arise from the voids and are connected by a corridor.
Inside, wood prevails and creates a welcoming atmosphere. The house has a monolithic character generated by an exposed concrete and stone skin that wraps the structure and gives it an “introverted” character.
At night, the brutalist design of the house is enhanced by a light that bursts from the windows and open courtyards, creating a captivating atmosphere. The internal courtyards are perceived as a natural extension of the internal spaces, inviting residents to enjoy their serenity.
Project info:
Project Title: Casa Mono
Architecture: Patio Estudio
Location: Córdoba, Argentina
Area: 340 m²
Year: 2019
Lead Architects: Federico Romano and Pablo Danna
Photography: Gonzalo Viramonte





