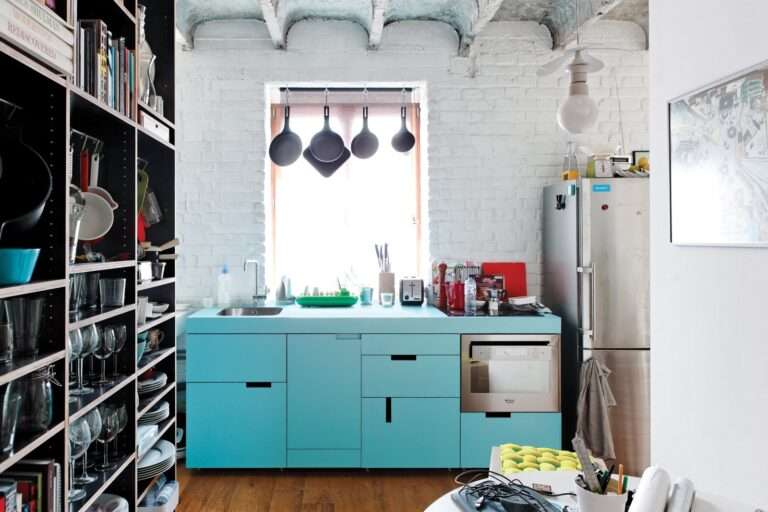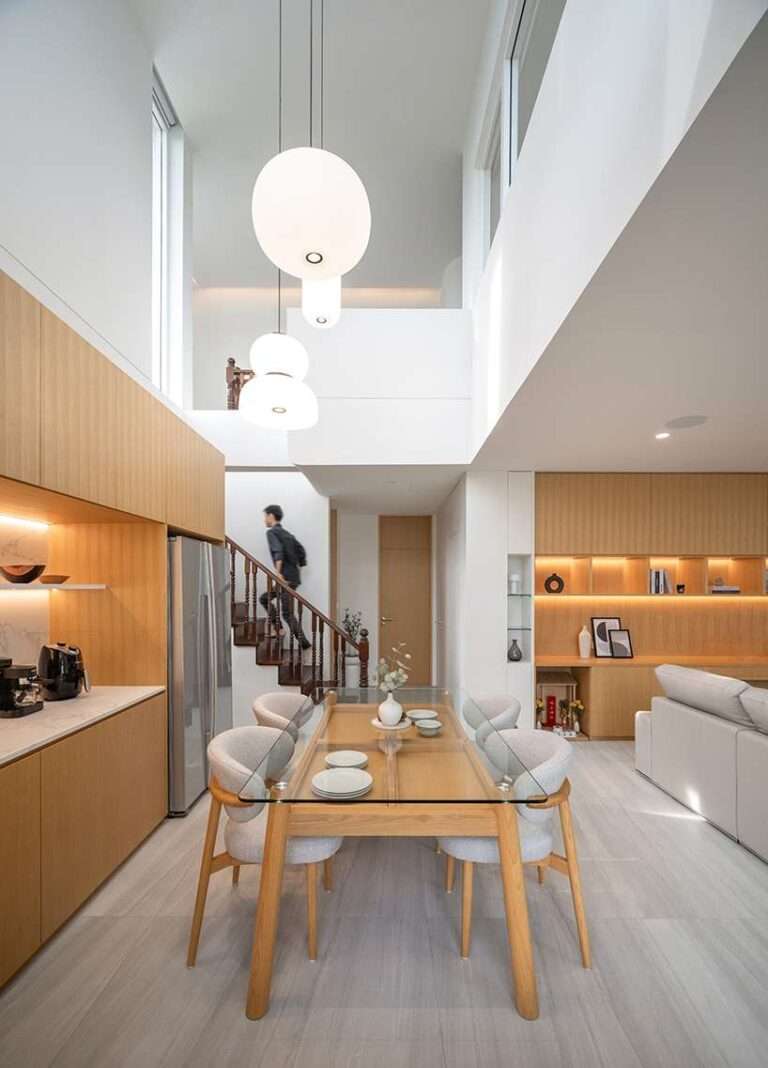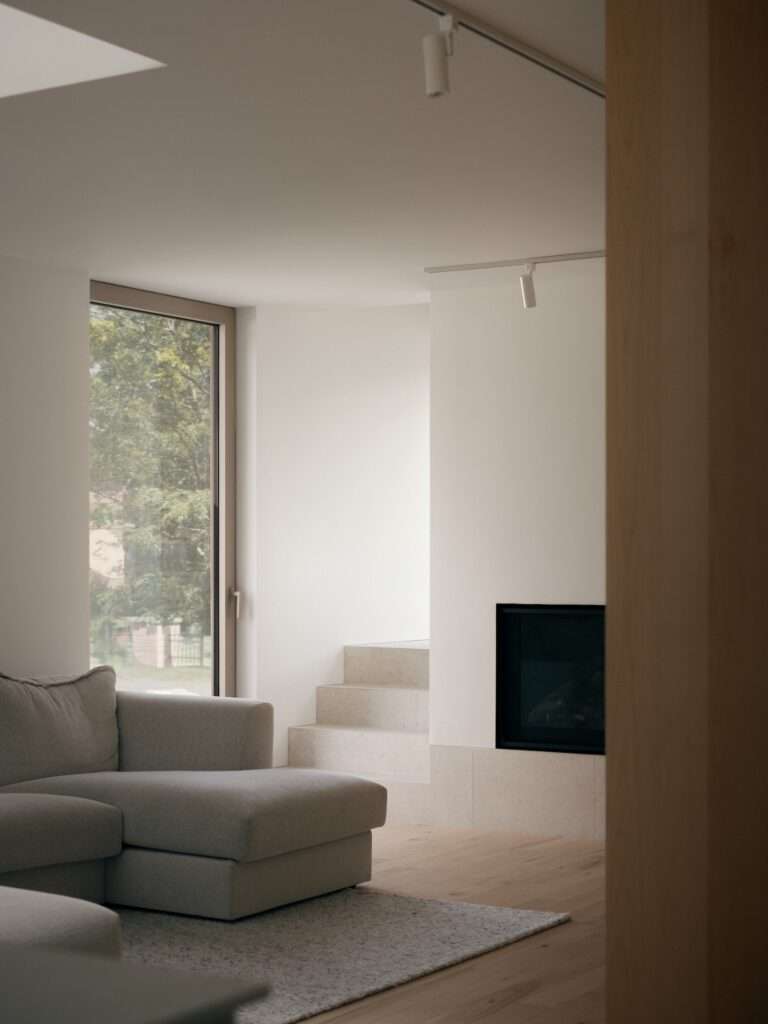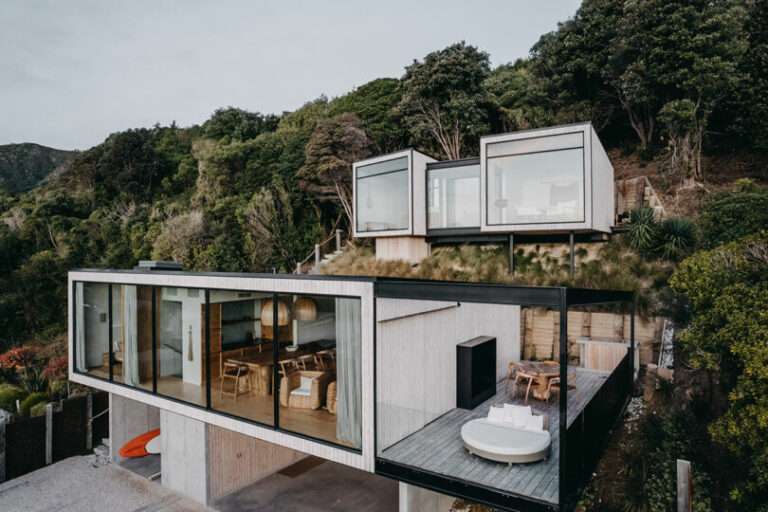Barndominium Design Inspiration | House Plans That Will Blow Your Mind!
What if your dream home was actually a barn? Sounds crazy—but barndominiums are the hottest thing in modern country living, and today we’re diving deep into stunning barndominium design ideas and floor plans you can actually build!
From one-story barndos with cozy lofts to modern farmhouse layouts with wraparound porches and spa-style suites, these plans offer the perfect blend of rustic charm and contemporary style.
We’ll tour:
✅ Open-concept barndos with cathedral ceilings
✅ Plans with 2, 3, 4—even 5 bedrooms
✅ Smart layouts with work nooks, gourmet kitchens & wet bars
✅ Options with garages, porches, lofts, and bonus rooms
✅ Budget-friendly AND luxury floor plans
Whether you’re planning your forever home, a guest house, or the ultimate off-grid retreat, we’ve got a design that will inspire your next move.
🔗 Featured Plans & Links:
00:00 Introduction
00:34 Barndominium House Plan 455-334 – https://www.houseplans.com/plan/2510-square-feet-3-bedroom-2-5-bathroom-2-garage-barndominium-sp359577
02:51 Barndominium House Plan 1070-121 – https://www.houseplans.com/plan/2497-square-feet-1-bedroom-1-bathroom-3-garage-farmhouse-craftsman-sp274113
04:08 Ranch House Plan 1064-191 – https://www.houseplans.com/plan/2030-square-feet-3-bedroom-2-bathroom-0-garage-ranch-sp298681
05:28 Farmhouse House Plan 888-7 – https://www.houseplans.com/plan/2134-square-feet-3-bedroom-2-5-bathroom-0-garage-country-farmhouse-38336
06:59 Farmhouse House Plan 44-262 – https://www.houseplans.com/plan/1295-square-feet-2-bedroom-2-bathroom-3-garage-farmhouse-country-ranch-southern-sp318537
08:30 Barndominium House Plan 1074-114 – https://www.houseplans.com/plan/1677-square-feet-3-bedroom-2-bathroom-2-garage-farmhouse-barndominium-sp354914
09:14 Barndominium House Plan 430-340 – https://www.houseplans.com/plan/2782-square-feet-4-bedroom-3-bathroom-4-garage-farmhouse-modern-southern-sp325176
10:29 Barndominium House Plan 430-342 – https://www.houseplans.com/plan/2500-square-feet-4-bedroom-3-bathroom-3-garage-farmhouse-country-traditional-sp325322
11:30 Barndominium House Plan 1064-313 – https://www.houseplans.com/plan/2743-square-feet-5-bedroom-3-bathroom-3-garage-barndominium-country-farmhouse-sp349700
💬 Let us know in the comments which one is your dream barndo!
👍 Like the video if you got inspired
📲 Subscribe for more modern prefab homes, tiny houses, and alternative living ideas!
🔥 Hashtags:
#Barndominium #BarndominiumDesign #HousePlans #ModernFarmhouse #BarndoLife #PrefabHomes #AlternativeHousing #BarndominiumInspiration #FloorPlans #BarnHouse #DreamHome #HomeDesignIdeas
—————
Disclosure Statement: Copyright, Fair Use, and General Disclaimer
Copyright and Fair Use:
Content Respect: We respect intellectual property rights and adhere to copyright laws.
Fair Use Principle: Some videos may include copyrighted material under fair use for commentary, criticism, or educational purposes.
Images and Representations:
Illustrative Purposes: Visuals may not depict actual homes but serve illustrative and informational purposes.
Non-Advertisement: This is not an advertisement; we are not affiliated with featured homes.
Pricing Information:
Price Changes: Prices mentioned are based on information at video production; subject to change.
Independent Research: Conduct your research for current prices and availability.
As an Amazon Affiliate, we earn from qualifying purchases on Amazon
By accessing our content, you agree to these terms. For questions, contact us at [dazzletrends@outlook.com}





