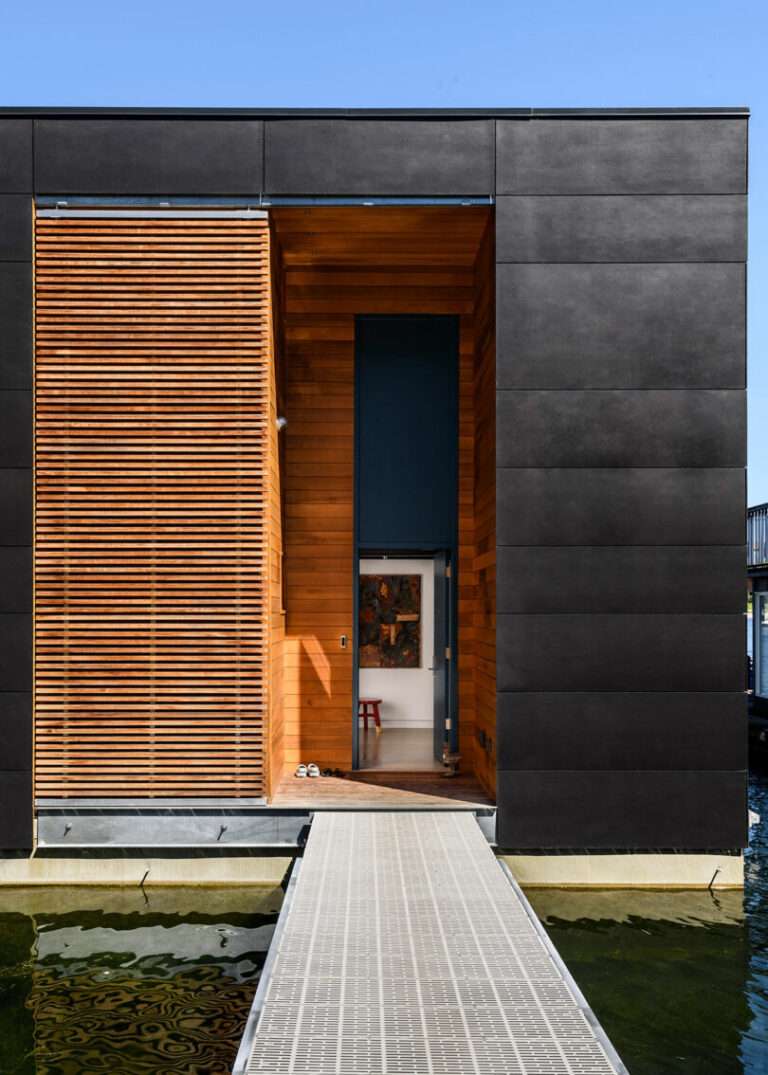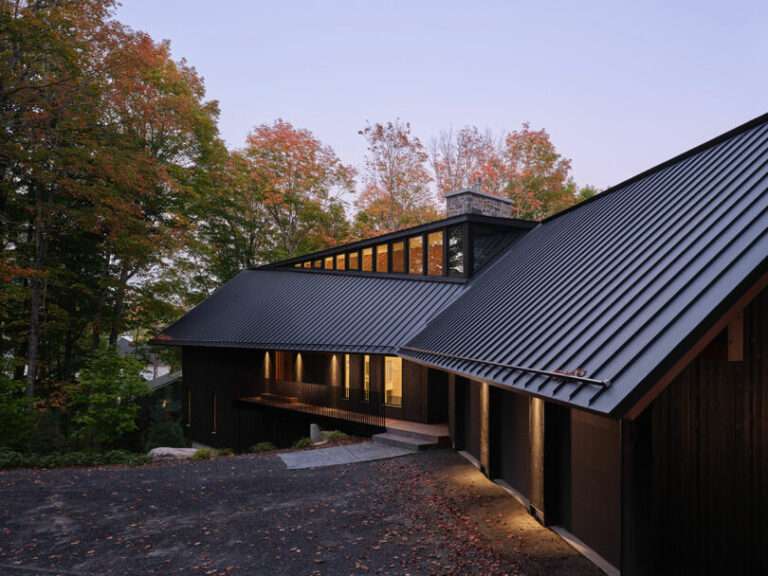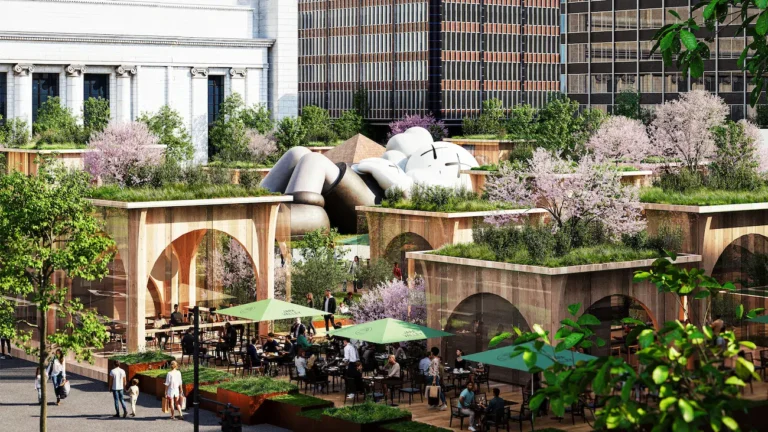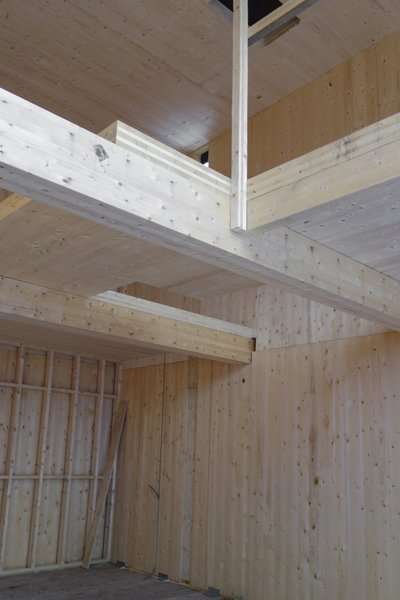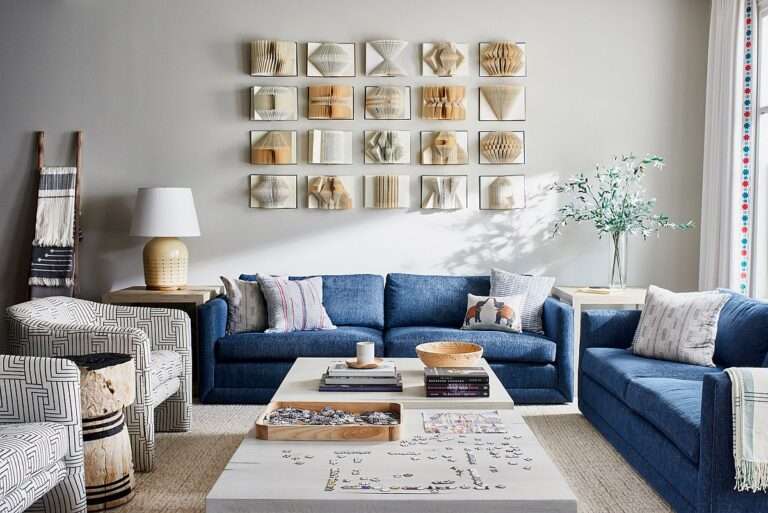StudioKCA turns a nondescript office in the Financial District into an open home for a young family with views of the historic surroundings.
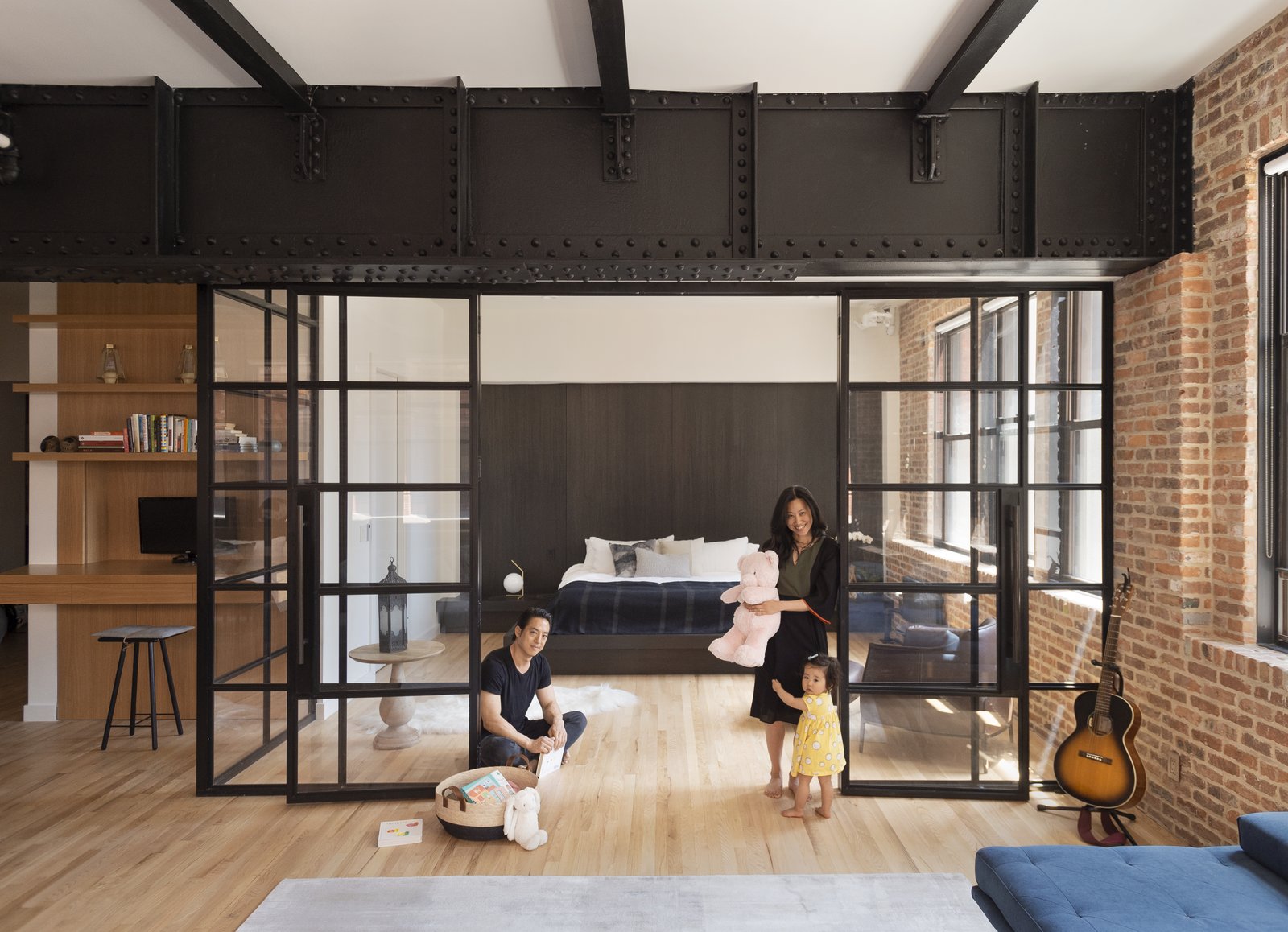
When Brooklyn-based firm StudioKCA first visited this former office space in an 1869 building in New York City’s Financial District, they were struck by the view, but didn’t like how the office fittings made it difficult to appreciate the sights.
“If you can get past the walls and the drop ceiling and the terrible kitchen, there was a view there of beautiful, old-school New York buildings from the 1800s right outside the window,” says Jason Klimoski, who leads the architecture and design firm with Lesley Chang.
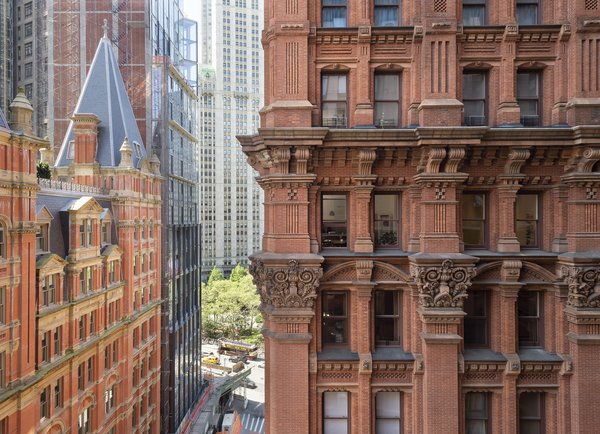
The striking view of the city from the unit’s living room.
Photo: Matthew Williams
The owners of the unit—a doctor and educator with a one-year-old— wanted to convert the 1,500-square-foot office space into an apartment with two bedrooms and two baths. The firm suggested starting with highlighting the impressive city views. “Our first thought was, ‘Oh, we have to let this view come in and be part of all of the different rooms,’” remembers Klimoski.
Before: Living Room
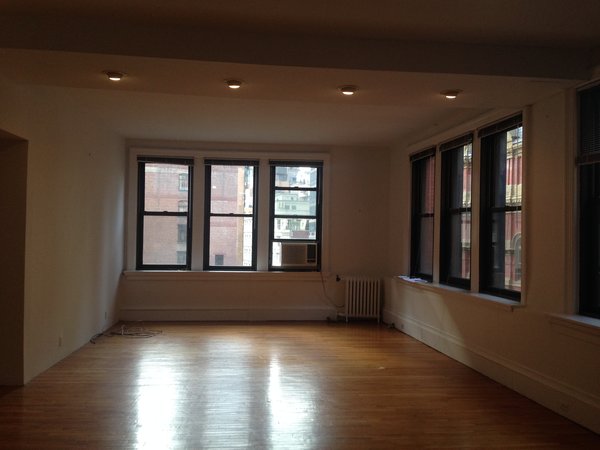
Before: Drywall and dropped ceilings enclosed the apartment before.
Courtesy of STUDIO KCA
After: Living Room
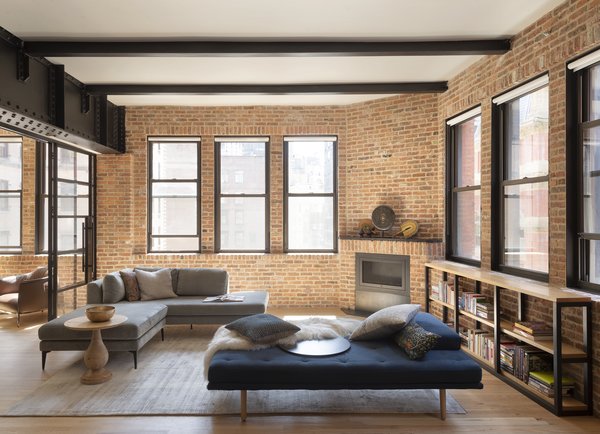
Thirteen windows in the apartment help maximize the fantastic views. The seating—including a sectional from West Elm and daybed from BoConcept—is now complemented by a fireplace specified by the firm.
Photo: Matthew Williams
See the full story on Dwell.com: Before & After: A Converted Office in NYC Ditches Bland Interiors for Brick and Steel
