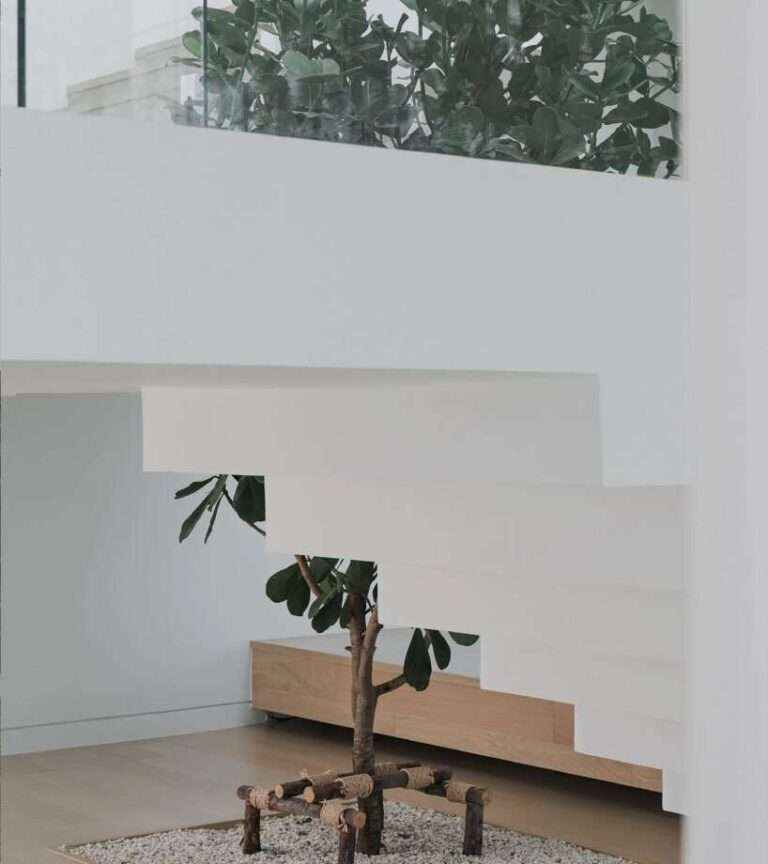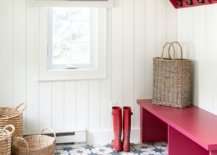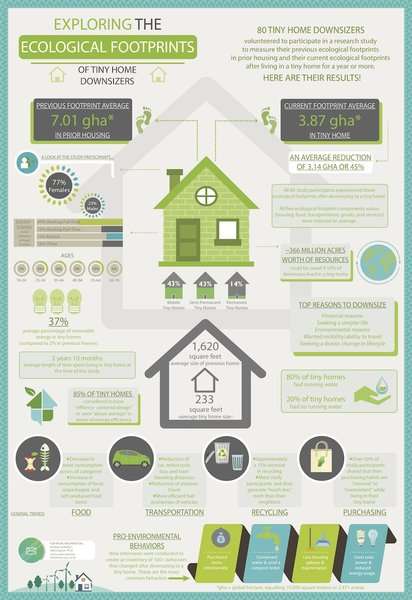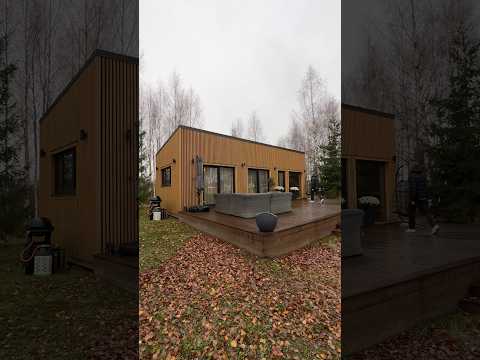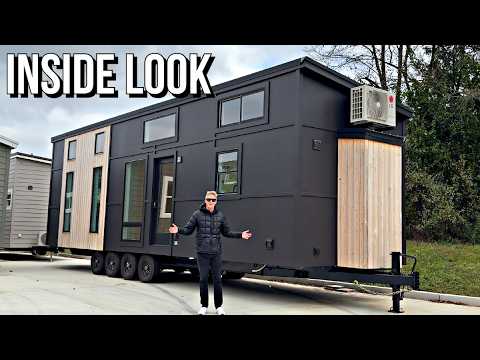Brooklyn-based Descience Lab converts a “shabby-chic” beach house in the Hamptons into a timeless retreat.
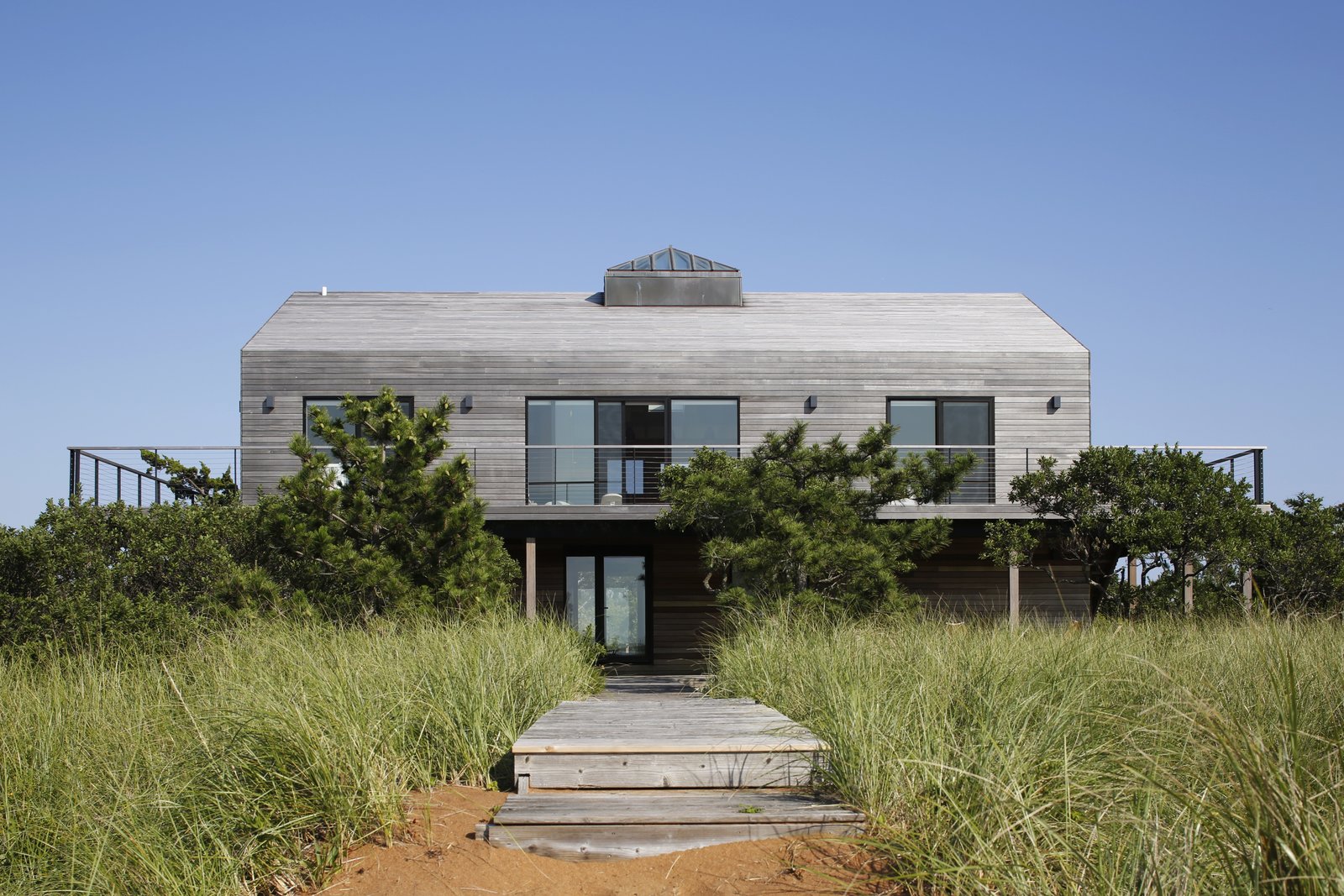
In many remodel projects, constraints provide fertile ground for creative solutions. Such was the case with this top-to-bottom makeover of a Montauk beach house. The original plan was a mishmash of ideas and tight spaces, so in 2018 the homeowners reached out to Descience Lab to transform it into a more cohesive, open retreat. The design/build workshop specializes in architectural millwork, and they stepped in to remodel the 2,600-square-foot home while preserving the sensitive wetland that surrounds it.
Before: Front Facade
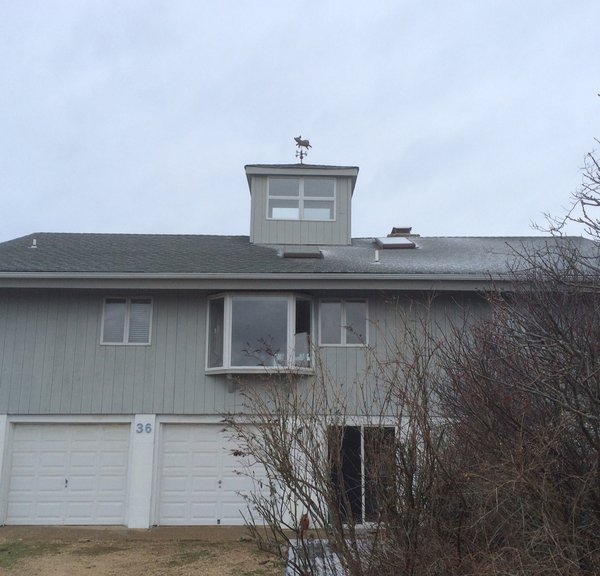
Before: The exterior suffered from a lack of visual consistency.
Courtesy of Descience Lab
After: Front Facade
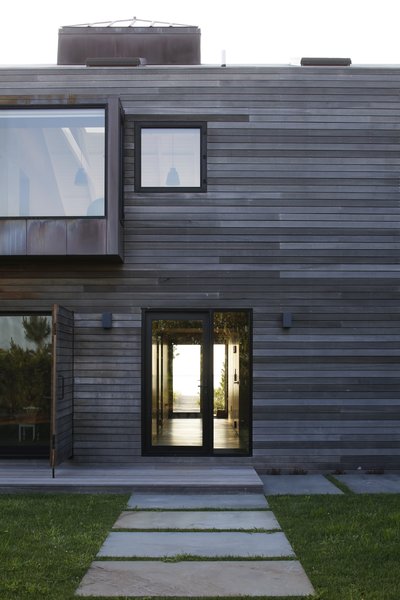
The bay window was squared off, and the cupola was rebuilt so that the scale works better with the massing of the building.
Danny Bright
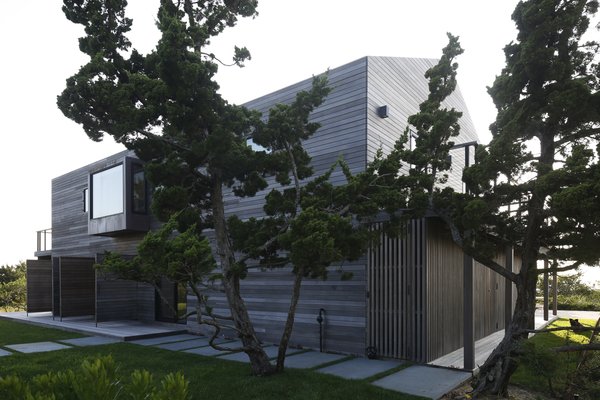
Clapboard siding was swapped out for narrow horizontal strips of Meranti wood, and the garage now has barn-style swing doors that fit into the facade.
Danny Bright
See the full story on Dwell.com: Before & After: A Mixed-Up Montauk Beach House Gets a Sleek New Look
Related stories:
- A Japanese Painter’s Wedge-Shaped Home Tucks its Living Space Behind a Gallery Wall
- A “Granny-Chic” London Victorian Shines After a Charred-Timber Retofit
- A Sensational Green Roof Fuses This Home With the Australian Coast

