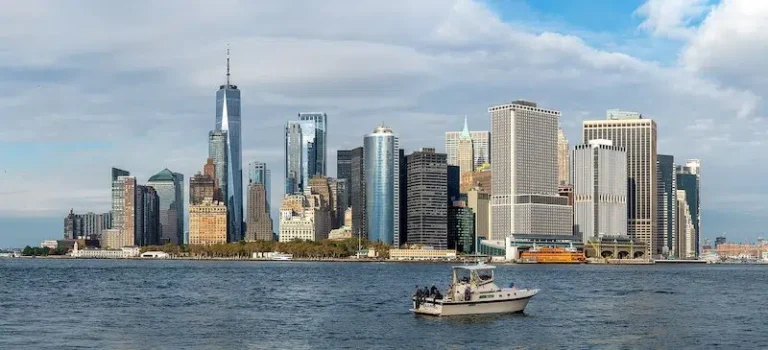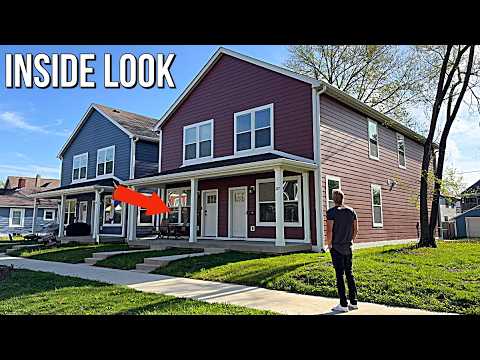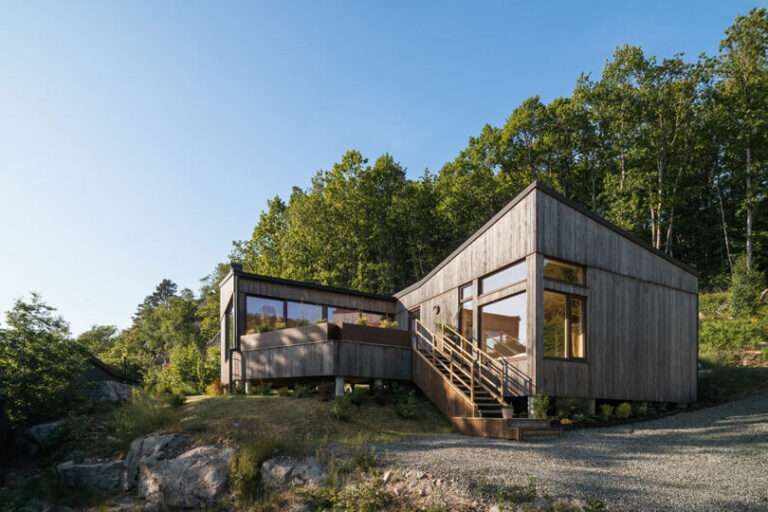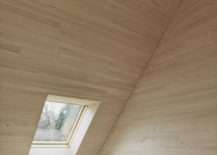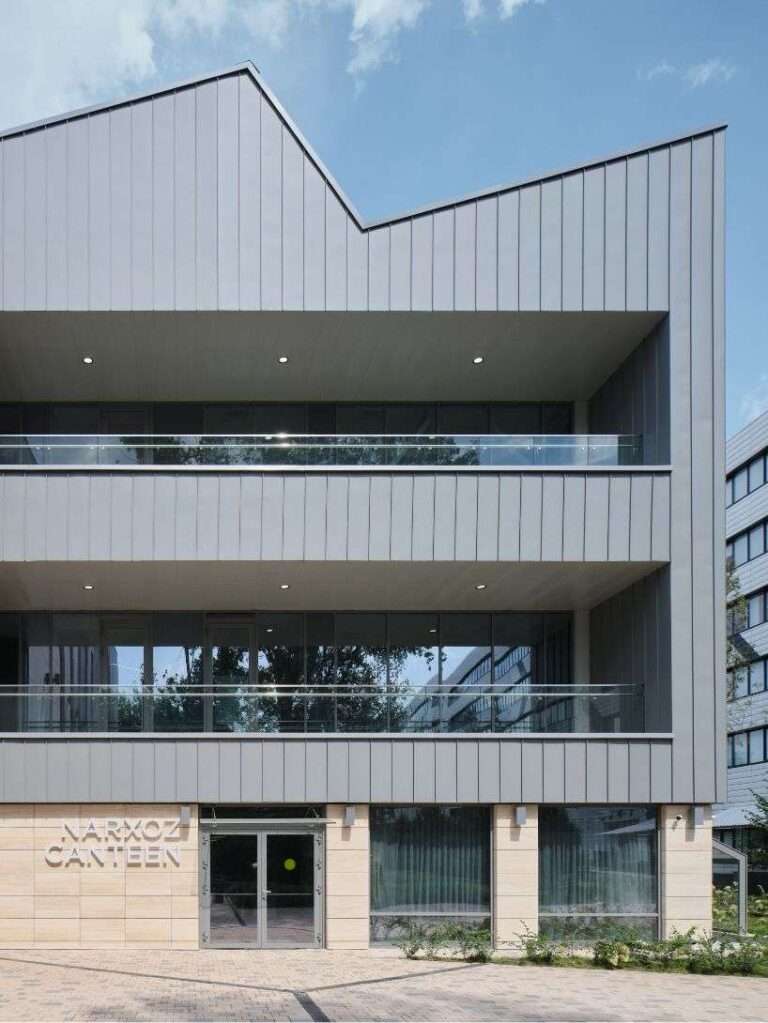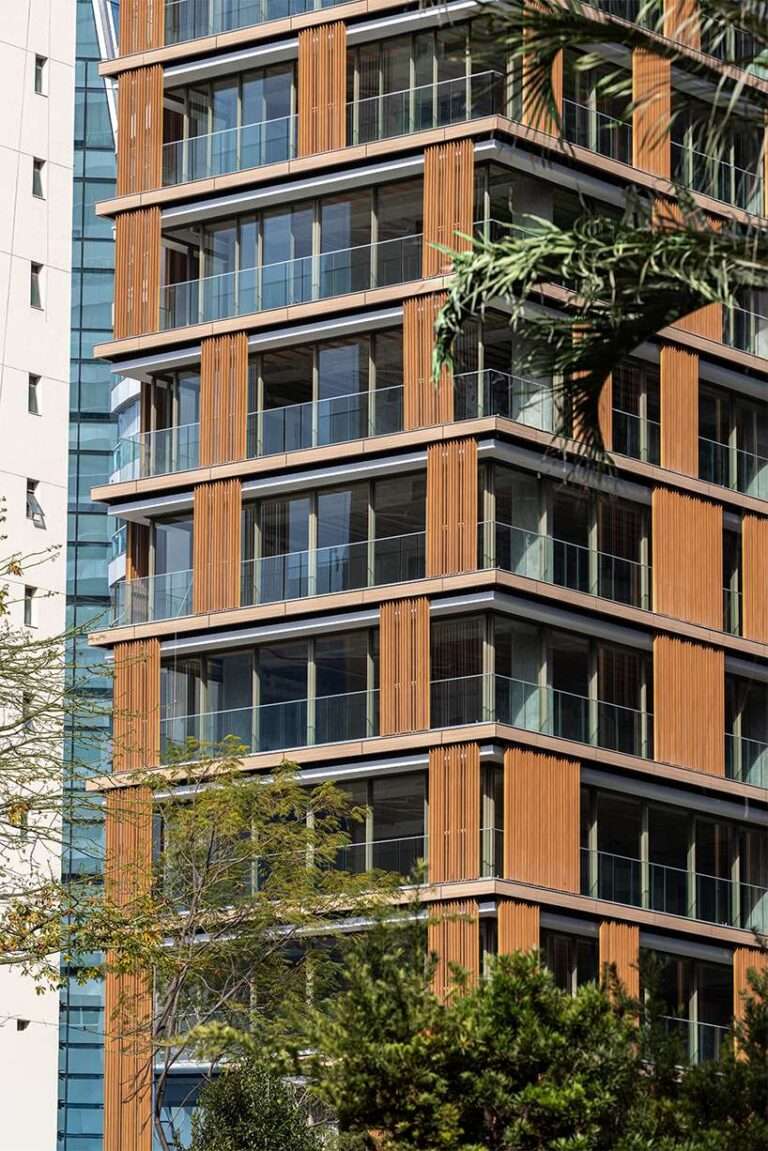Swan Lake Park is renowned for its vast wetland areas and for serving as a temporary home to thousands of swans migrating from Siberia during the winter. This natural spectacle attracts numerous tourists each year, prompting the local government to create a public facility that would offer a unique experience to visitors.
The Bridge House, as it’s called, is a graceful concrete structure that extends over the soft ground and water, resembling a bridge seamlessly merging with its surroundings. It acts as a link between solid ground and the serene beauty of the wetlands, providing breathtaking panoramic views. Its central section houses a café, surrounded by glass walls that allow visitors to enjoy the landscape year-round. From the café, semi-open corridors extend in opposite directions, offering distinct atmospheres – one facing the pine forest is introspective and tranquil, while the other overlooking the wetlands is extroverted and open.
Ascending the stairs rising between these corridors is an experience that gradually unfolds. As you climb, small openings provide fragmented glimpses of the surrounding landscape. At the end of the spiral staircase, a rooftop terrace offers a panoramic view of Mount Mashan and Swan Lake.
And then, there’s the Observation Tower, a wooden structure that rises like a lighthouse near the water. The wood and wooden shingles that clad it create a sense of serenity and peace. The interior of the tower is bathed in light from a skylight at the top, providing an almost spiritual experience as you ascend its spiral stairs. The view from the top is breathtaking, allowing visitors to appreciate the entire expanse of Swan Lake.
Credits:
Project: Swan Lake Bridge House and Viewing Tower
Architects: HUA Li | TAO – Trace Architecture Office
Design team: HUA Li, LEI Zheng, LIU Qiubing, MA Kun,
Location: Weihai, Rongcheng, Shandong (China)
Structural engineer: MA Zhigang
General contractor: Weihai Construction Group Co.,Ltd
MEP engineer: LV Jianjun and Kcalin design group MEP engineer: LI Xin, LI Wei
Floor area: 278.2 sqm
Structural system: Steel / Reinforced concrete
Design: 2017
Construction: 2017-2018
Photographs: Hao Chen, Yilong Zhao, Tianzhou Yang
