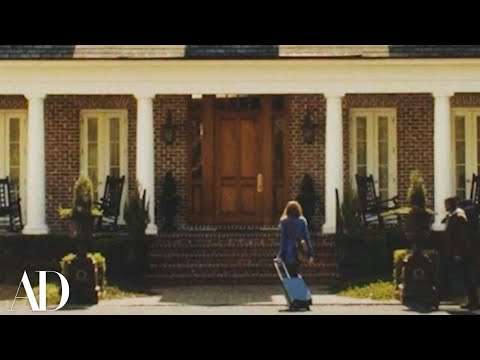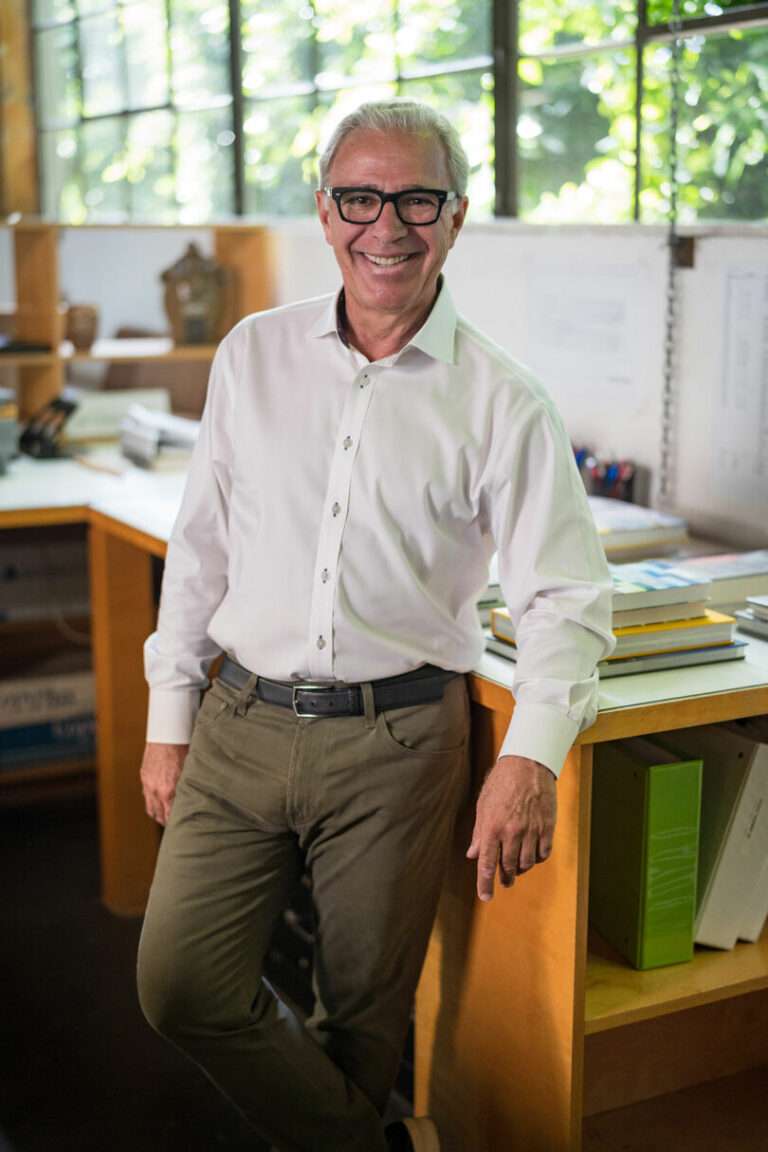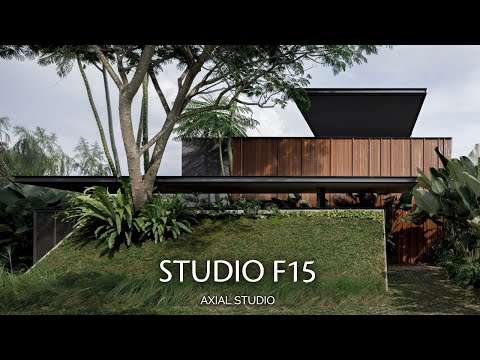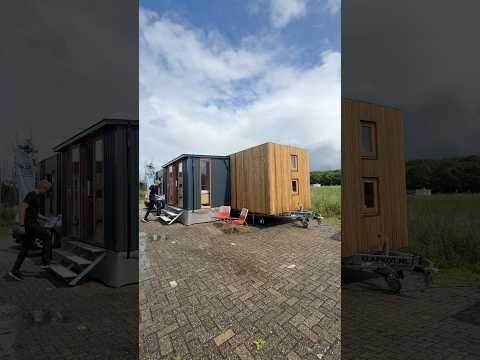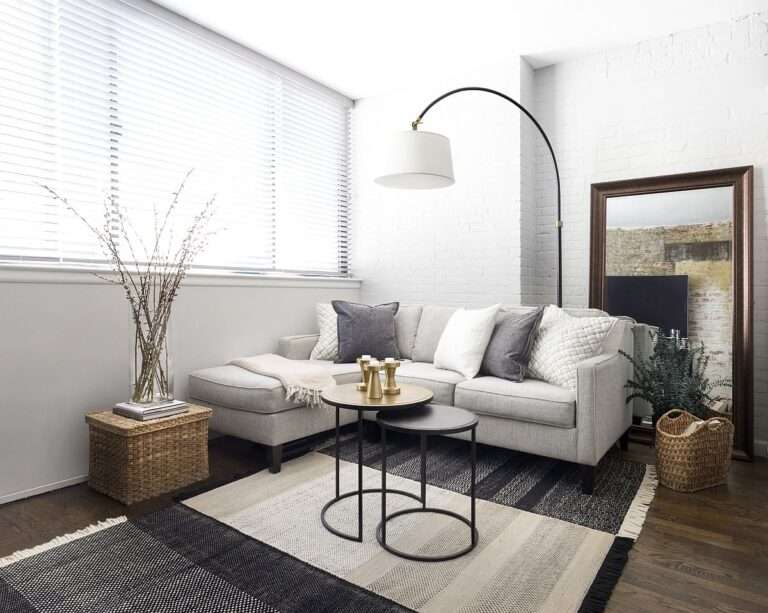If you think manufactured homes are basic or boring—think again. Over the last 3 years, the industry has seen a wave of beautifully designed, award-winning manufactured homes that rival site-built houses in both aesthetics and innovation.
🏡 In this video, we showcase the top award-winning manufactured homes from 2022 to 2024—each celebrated for outstanding design, smart layouts, energy efficiency, and upscale finishes. Whether you’re dreaming of a smart cottage, modular masterpiece, or spacious family home, this video has something for every modern homebuyer.
✨ Featured Models:
The Swan L52EP8 by Oak Creek Homes – Compact luxury, panoramic windows, spa-inspired bathroom
The Crane J68EP8 by Oak Creek Homes – Award-winning Smart Cottage with vaulted ceilings and porch
The Atlantic by Excel Homes – MHI Modular Home Design Award winner, 2-story layout, high-end finishes
Auburn Aire by Adventure Homes – Mojave Series spacious design with a luxury master suite
Farmstead by Adventure Homes – Affordable layout with open-concept living and modern kitchen
The Grand by Clayton Homes – Affordable, customizable, and stylish 4-bedroom home
The Summit by Champion Homes – Smart, single-section home with 3 beds and 2 baths in 1,000+ sq ft
💡 These homes were chosen by the Manufactured Housing Institute (MHI) and other leading housing associations for their outstanding craftsmanship and functionality.
🔗 Explore the Floorplans & Builders:
00:00 Introduction
00:28 Swan by Oak Creek Homes – https://oakcreekhomes.com/floorplans/swan-l52ep8/
02:03 Crane by Oak Creek Homes – https://oakcreekhomes.com/floorplans/crane-j68ep8/
03:35 Atlantic by Excel Homes – https://www.championhomes.com/blog/award-winning-two-story-modular-home-the-atlantic
07:46 Auburn Aire by Adventure Homes – https://www.championhomes.com/blog/award-winning-two-story-modular-home-the-atlantic
10:36 Farmstead by Adventure Homes – https://adventurehomes.net/floorplan/6763v/
12:05 Grand by Clayton Homes – https://designcenter.claytonhomes.com/details/grand?zipCode=81504
13:29 Summit by Champion Homes – https://www.championhomes.com/models/summit
✅ Don’t forget to LIKE, SUBSCRIBE, and TURN ON NOTIFICATIONS for more incredible prefab and modular home tours, reviews, and industry news!
📍Serving viewers across the U.S. including Texas, Florida, California, Arizona, and beyond!
#ManufacturedHomes #ModularHomes #PrefabHomes #HomeDesign #AwardWinningHomes #ClaytonHomes #OakCreekHomes #AdventureHomes #ChampionHomes #SmartCottage #AffordableLiving #PrefabLiving #ModernHomeDesign #mobilehomes
——
Disclosure Statement: Copyright, Fair Use, and General Disclaimer
Copyright and Fair Use:
Content Respect: We respect intellectual property rights and adhere to copyright laws.
Fair Use Principle: Some videos may include copyrighted material under fair use for commentary, criticism, or educational purposes.
Images and Representations:
Illustrative Purposes: Visuals may not depict actual homes but serve illustrative and informational purposes.
Non-Advertisement: This is not an advertisement; we are not affiliated with featured homes.
Pricing Information:
Price Changes: Prices mentioned are based on information at video production; subject to change.
Independent Research: Conduct your research for current prices and availability.
As an Amazon Affiliate, we earn from qualifying purchases on Amazon
By accessing our content, you agree to these terms. For questions, contact us at [dazzletrends@outlook.com}

