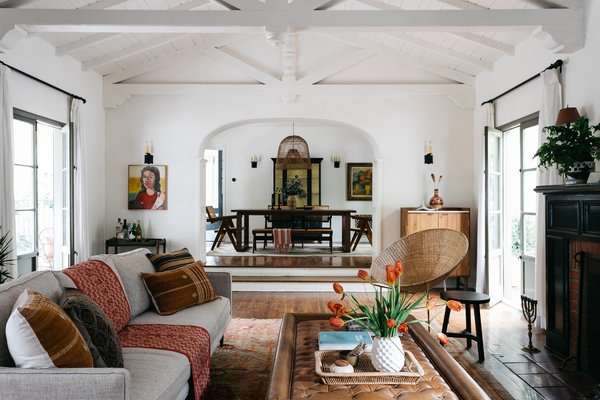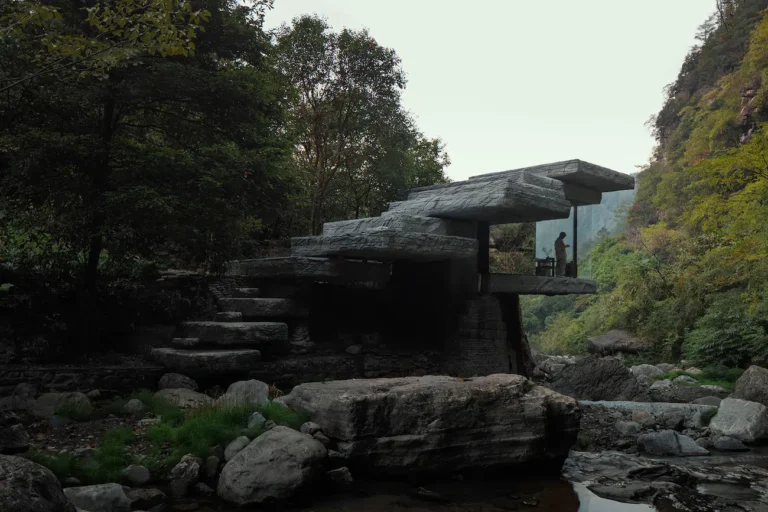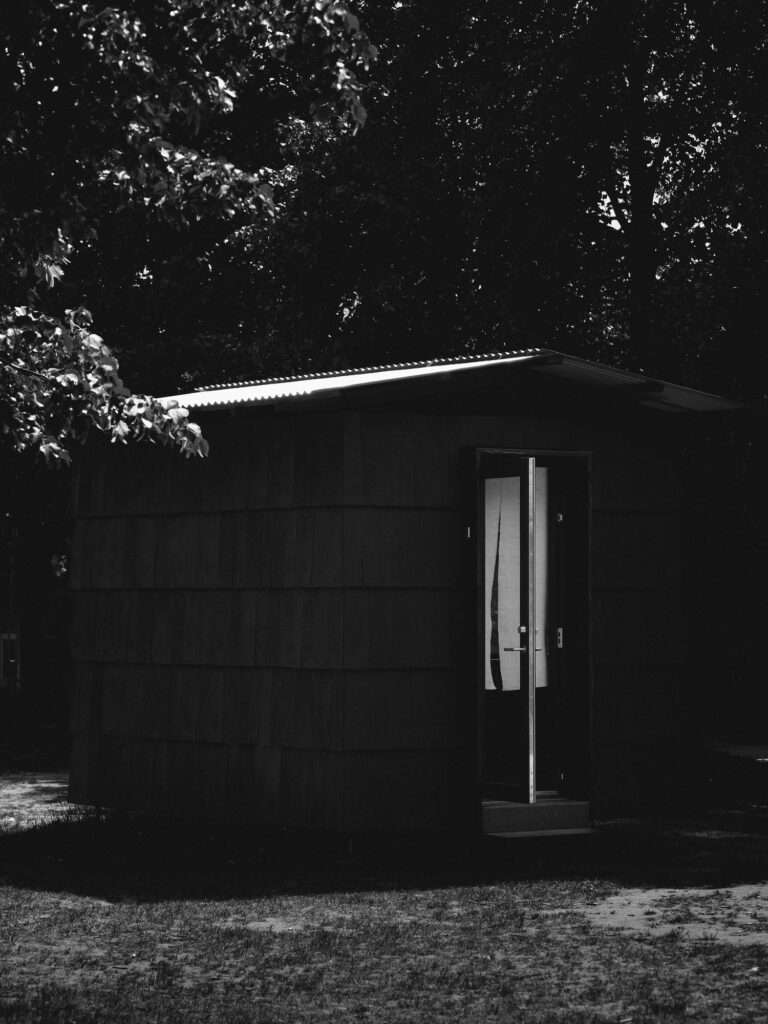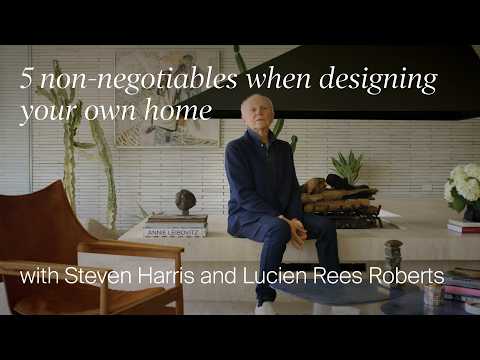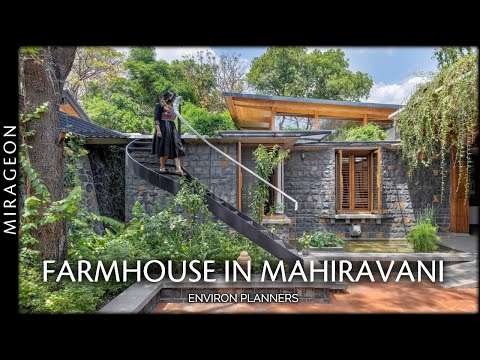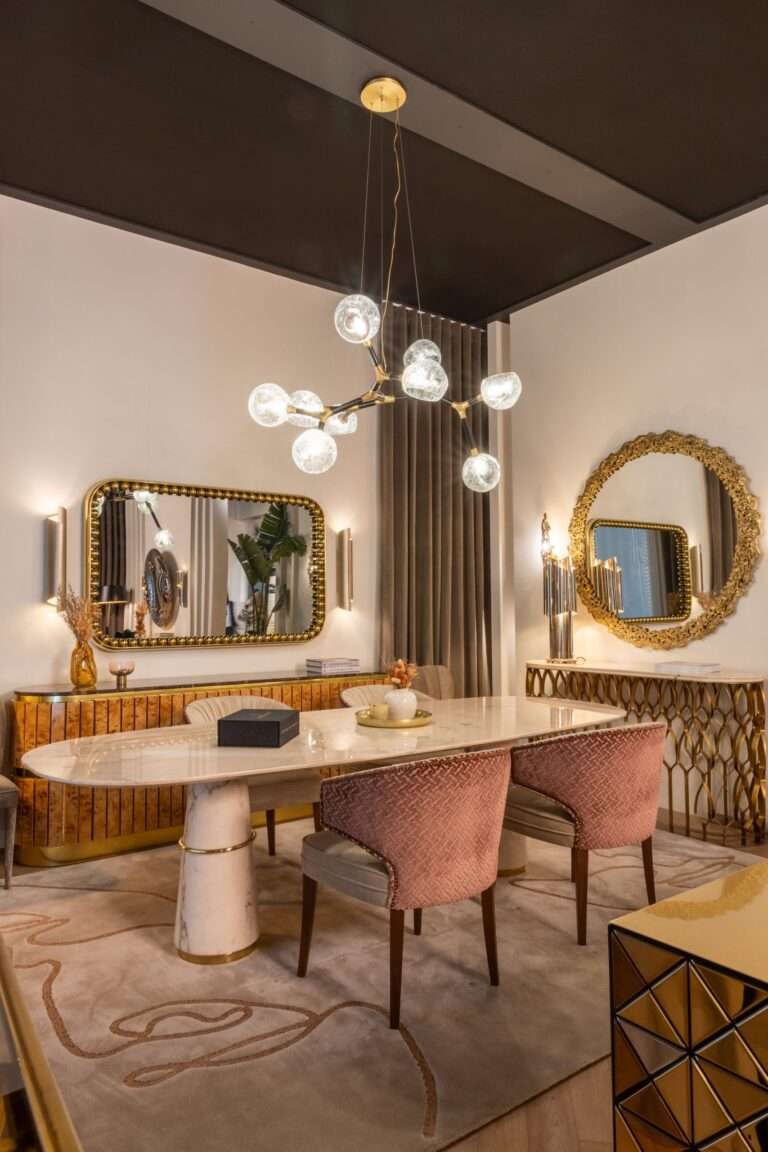kitchen, dining, living, and workspace merge within RV HOUSE
RV House is a renovation project by BIAN that transforms a compartmentalized 1930s apartment into a flexible, sea-facing residence in Cantabria, Spain. Located along the Bay of Santander, the intervention reconfigures a 120 sqm layout to establish a spatial strategy centered on openness and adaptability.
The original 1932 structure featured long hallways and enclosed rooms that restricted natural light and view corridors. The redesign removes internal partitions to create a central, non-hierarchical core that functions as a multi-use area, combining kitchen, dining, living, and workspace zones into a single, continuous volume. This central zone establishes direct visual and spatial relationships with the bay, while the surrounding bedrooms form a peripheral arrangement that maintains connection to the maritime context.
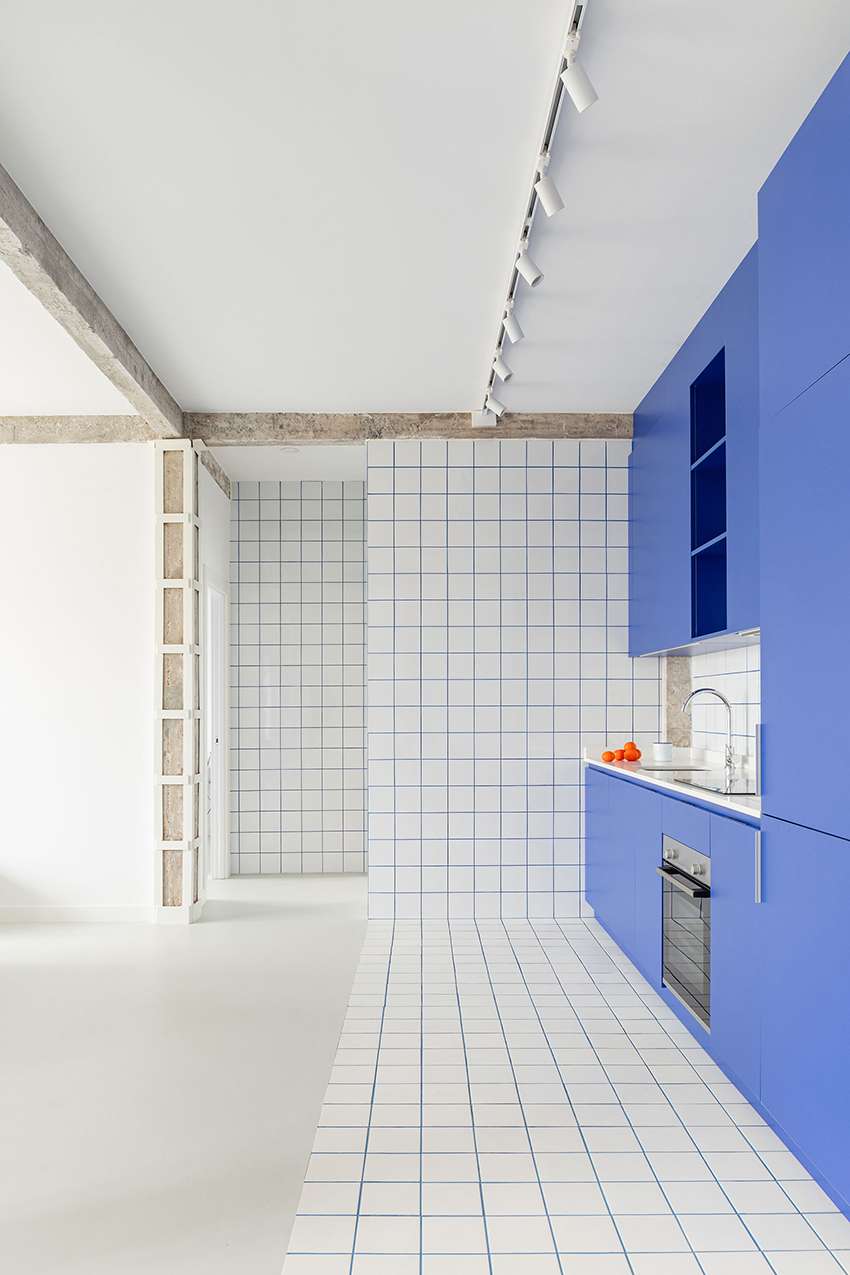
all images by Hiperfocal
BIAN employs a limited color palette of blue and white
Materially, the project team at BIAN employs a limited palette to emphasize surface integrity and spatial continuity. A linoleum floor unifies the interiors with a consistent tone, blending with raw finishes such as exposed concrete elements. Blue, a color associated with Santander’s identity, is introduced through custom cabinetry and furniture to anchor the design to its geographic setting. Wet areas are finished in standard white ceramic tile, providing a neutral backdrop to contrast the chromatic intensity of selected surfaces. Bathrooms are treated as distinct spatial episodes within the home. Their bold finishes in yellow and orange contrast with the otherwise restrained palette, reinterpreting traditionally secondary spaces as areas of focus and energy.
The outcome is a domestic environment defined by flexibility and spatial fluidity, allowing programmatic uses to evolve over time. This approach reflects a departure from rigid spatial compartmentalization, promoting a more open and integrated mode of living.
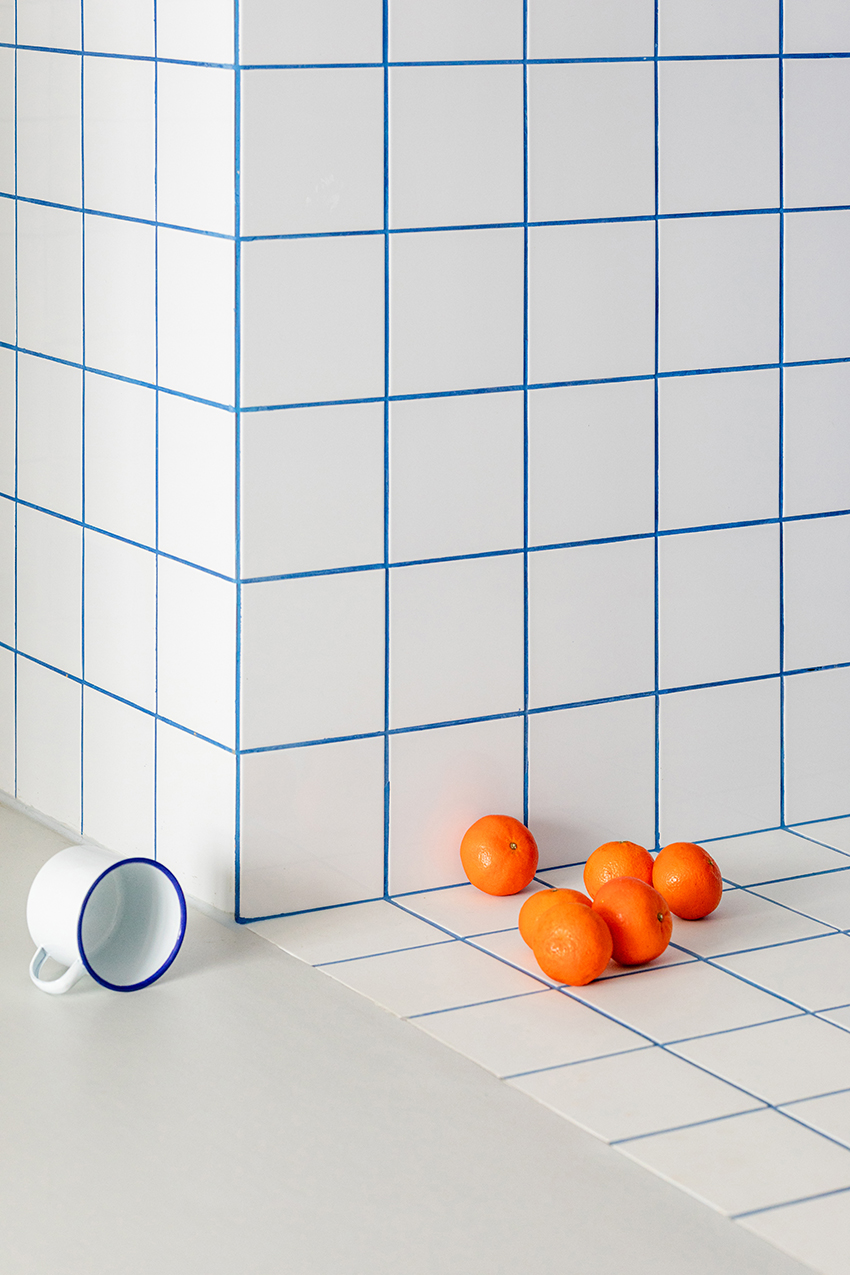
BIAN employs a limited palette to emphasize surface integrity and spatial continuity within RV House
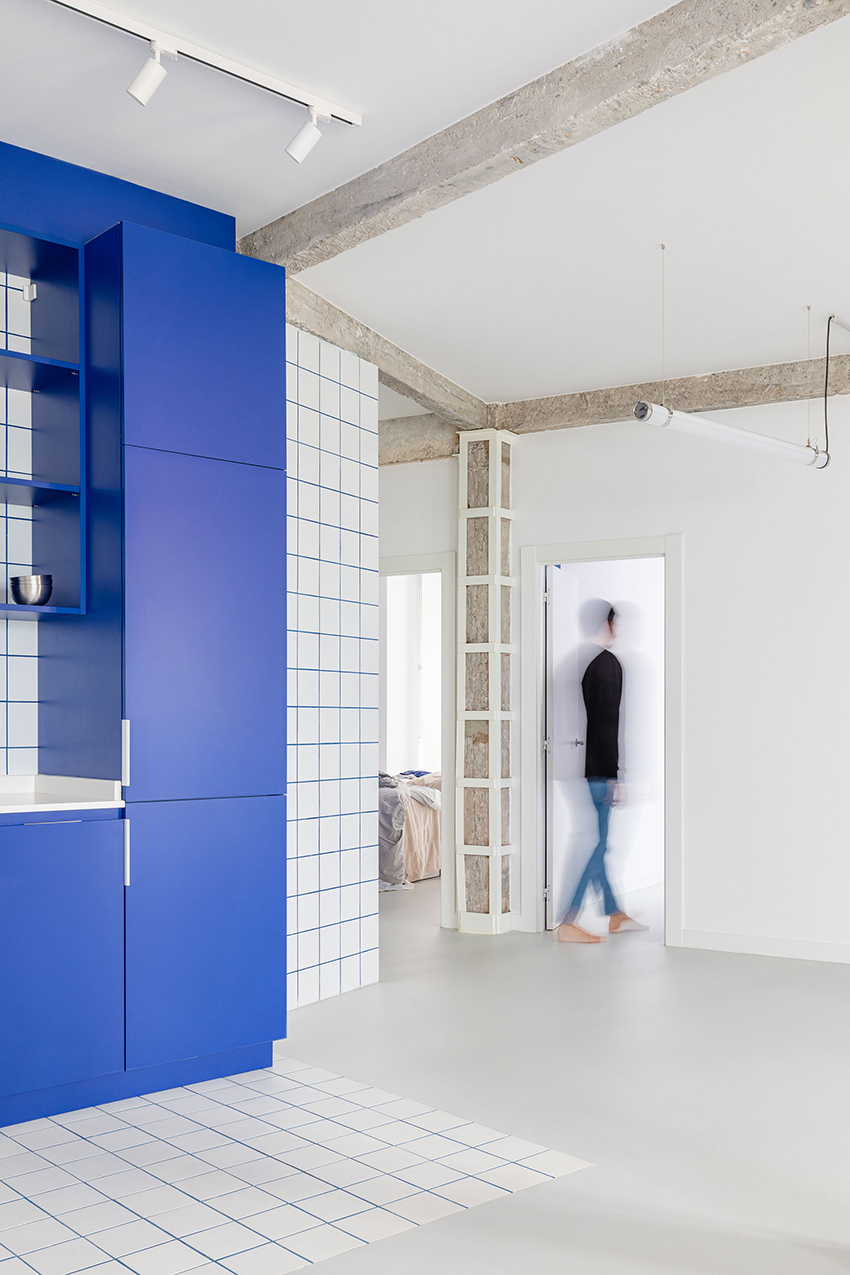
original partitions removed to introduce a continuous, multi-use central volume
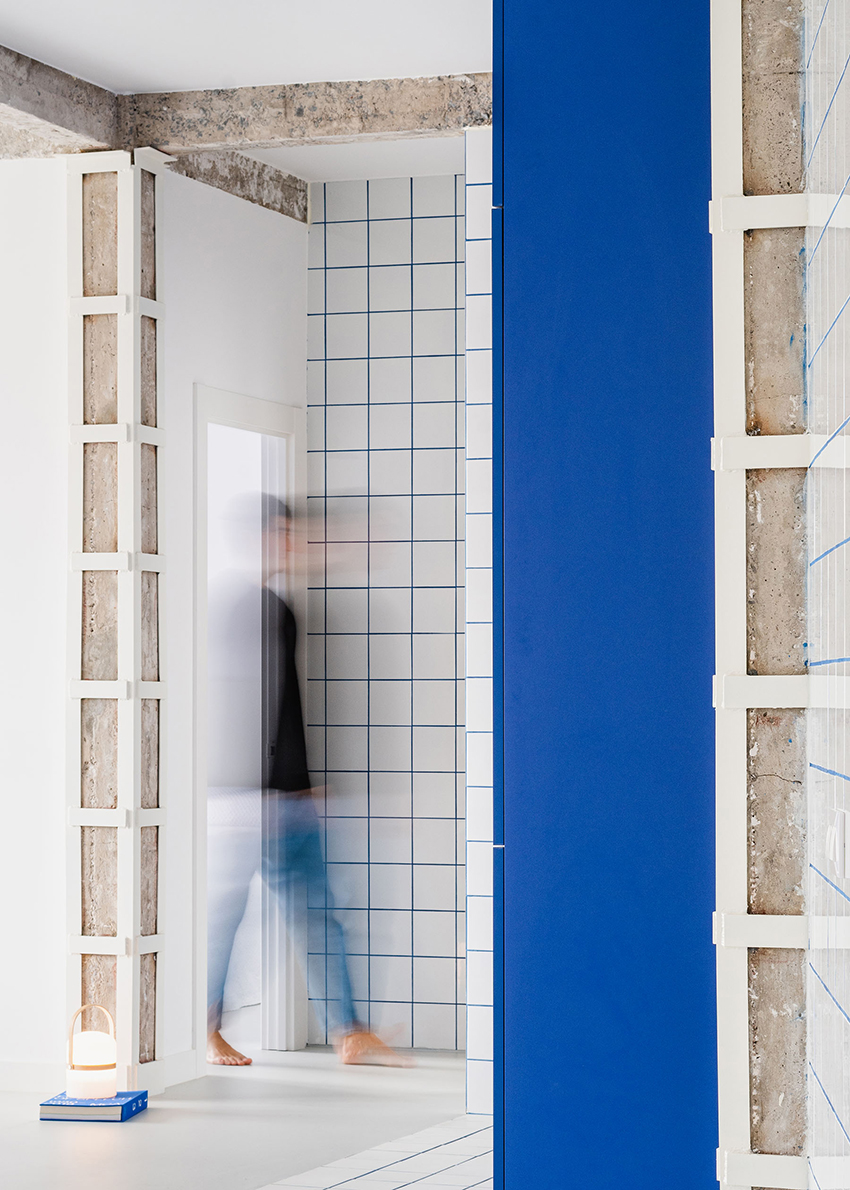
reconfigured 1930s apartment prioritizes spatial openness and adaptability
