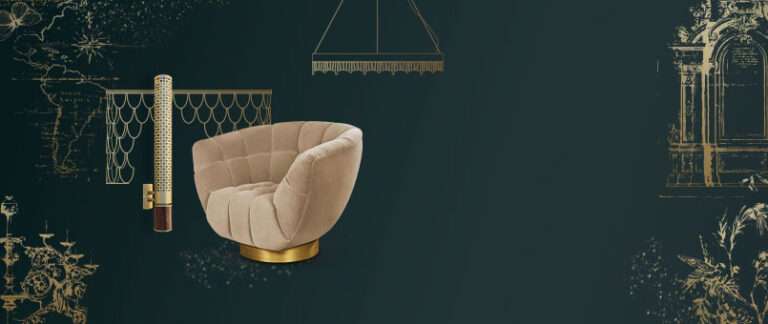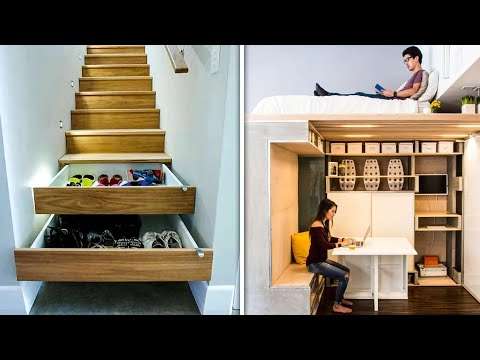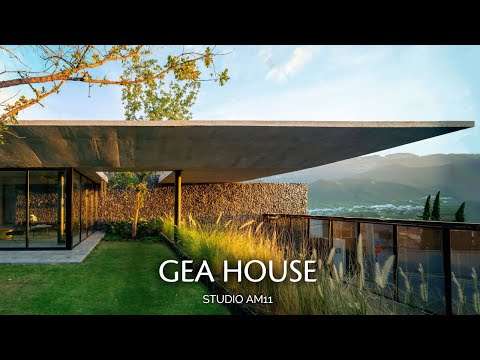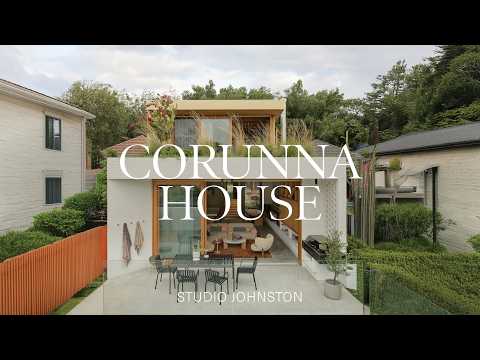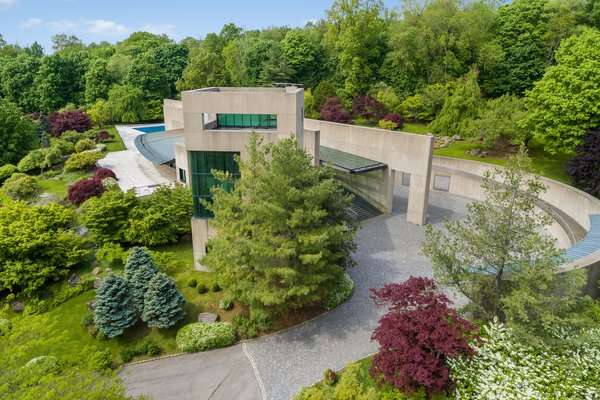Perched high in the mountains of Minas Gerais, Brazil, Fla House is a striking example of modern Brazilian architecture that blends brutalist design with natural elegance. Designed as a multifunctional home, this unique residence combines living, working, and leisure in one fluid space, offering breathtaking views of Belo Horizonte.
Built into a steeply sloped lot, the house unfolds across three levels: a street-level garage, a creative studio, and a suspended main residence that opens to the landscape. With exposed concrete, natural stone, wood, and metal finishes, Fla House embodies a raw yet sophisticated aesthetic. Large windows flood the interiors with natural light, while high ceilings and open spaces maintain a strong visual connection to the sky and surrounding mountains.
The minimalist interior is softened with custom furniture in leather, cotton, bouclé, and wood, creating a warm contrast to the structure’s concrete surfaces. Landscaping flows from the street into the lot, enhanced by a swimming pool that reflects the sky and brings movement to the space.
Fla House is more than just a house — it’s a home with soul. A place where architecture and daily life are deeply intertwined.
Watch the full tour and discover how thoughtful design transforms a challenging site into a peaceful and inspiring sanctuary.
Credits:
Architects: Frederico Bicalho Arquitetura
Location: Belo Horizonte, State of Minas Gerais, Brazil
Project Year: 2025
Primary Building Material: Concrete
Building Area: 413 m2
Photography: Jomar Bragança

