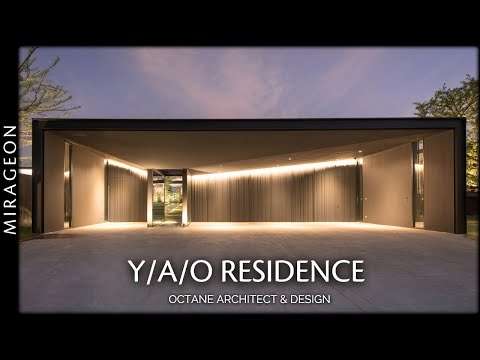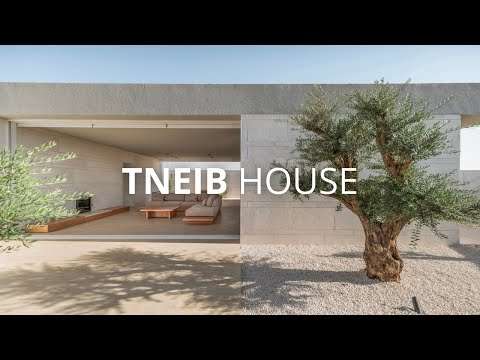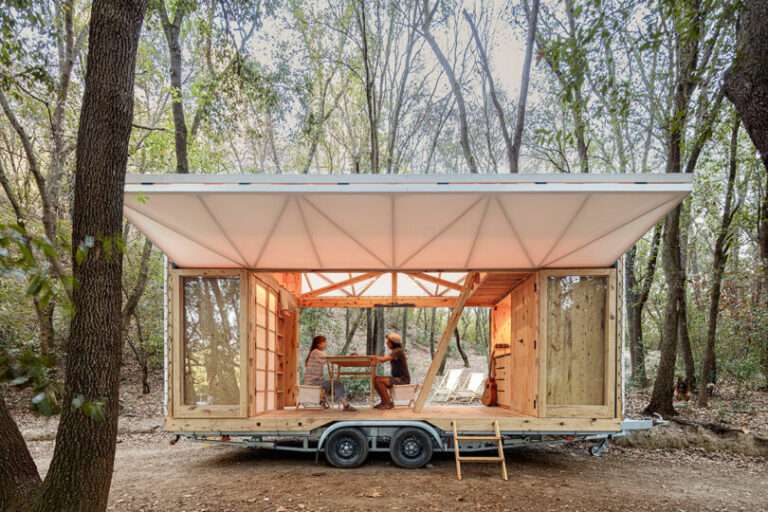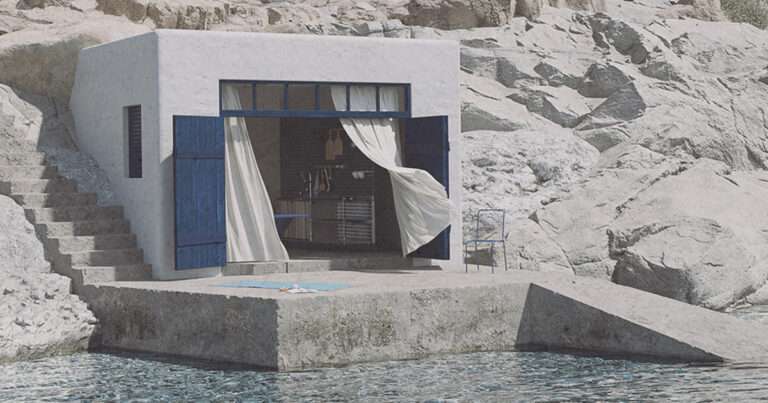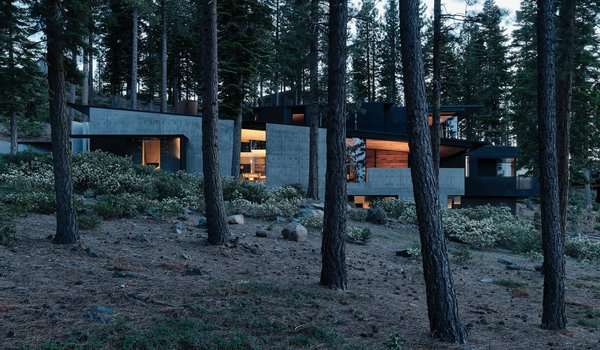Ready to command your coffee table, the second Cabin Porn book is packed with more than 70 awe-inspiring outdoor retreats.
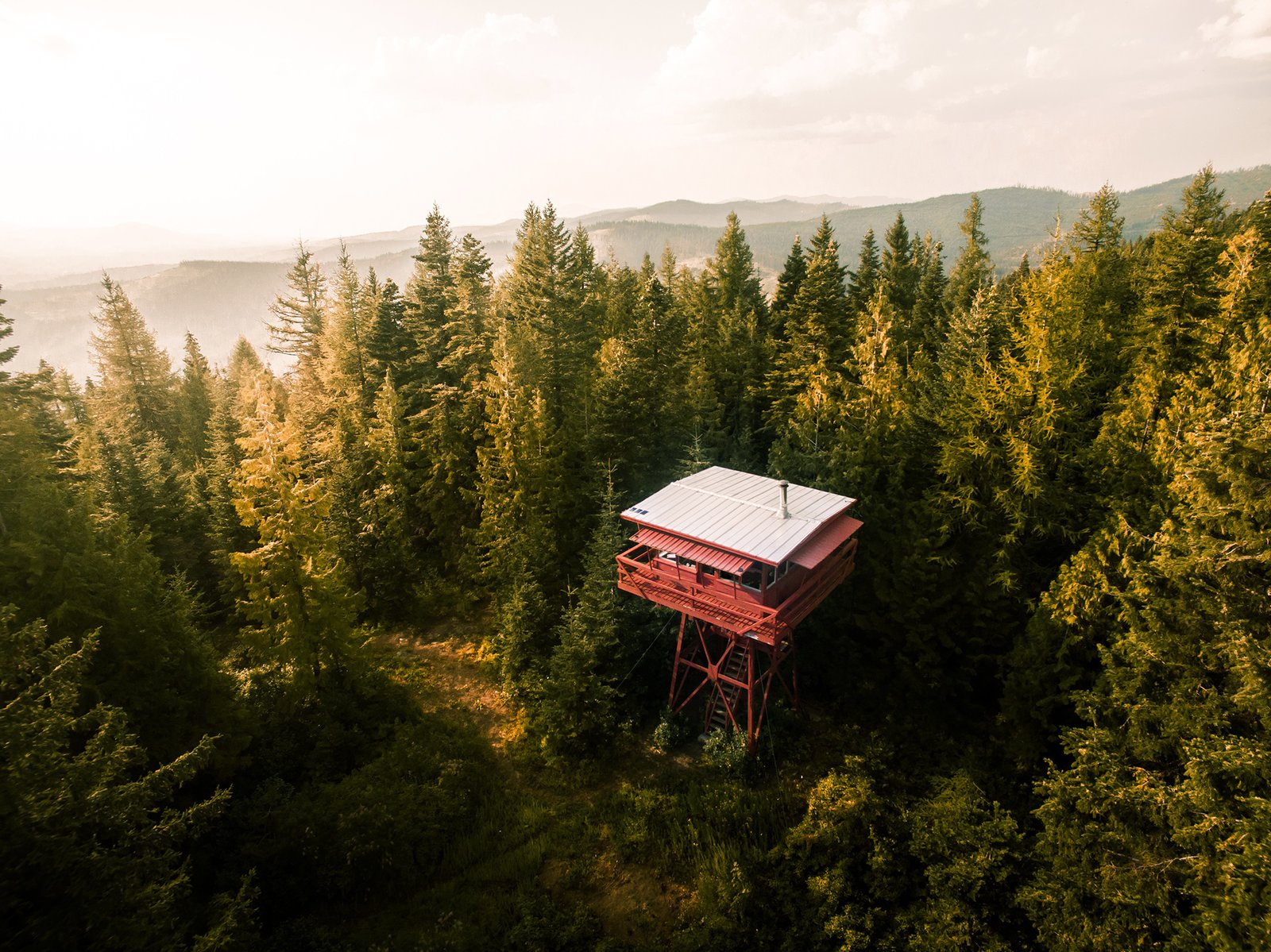
Set to launch on October 3, Cabin Porn: Inside delves deeper into the wild, revealing stunning interiors and exteriors nestled in jaw-dropping natural settings around the world. Below are just a few moments from the book that—you’ve been warned—will make you want to trade your day job for a life in the wild.
Viking Seaside Summer House by FREAKS Architecture
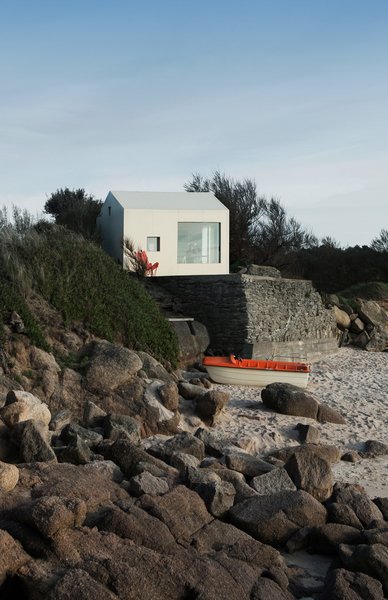
This refurbished concrete fishing shack on France’s Cotentin Peninsula was originally built in the 1950s on a rock facing the sea. Its dimensions match Henry David Thoreau’s log cabin in Walden—10 feet by 15 feet—and France’s strict coastal regulations meant its size and shape couldn’t change during restoration. So FREAKS, a Paris architecture firm, did what it could, adding champagne-colored galvanized metal cladding as insulation and two large sliding windows that open onto the horizon.
Photo by Jules Couartou
McGovern Residence by Sven Holt
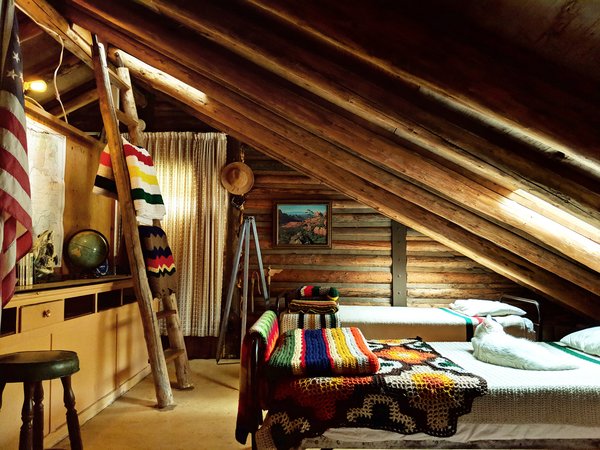
Sven Holt and his partner have been restoring the home his grandparents built amidst the back-to-the-land movement n the 1970s. Enlisting family and friends for help, the McGoverns harvested logs from Umatilla National Forest and salvaged materials from construction jobs, demolition sites, and secondhand stores. In addition to the main cabin, Bill and Evelyn McGovern built a root cellar, a potting shed, a guest room, and a quonset hut.
Courtesy of Sven Holt
Sky Den by Studio Hardie
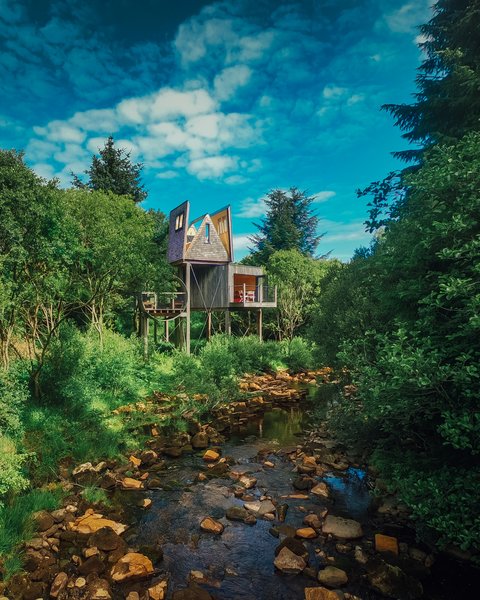
Set in northeastern England, Sky Den was built in the Kielder Forest for the British television program “George Clarke’s Amazing Spaces.” Its designers sought to “blend together the best of outdoors and indoors” with a versatile space that includes foldaway furniture, a wide balcony with impressive views of a fast moving river below, and a roof that opens entirely, revealing an unobstructed look at Northumberland’s amazingly dark skies.
Photo by Jack Boothby
See the full story on Dwell.com: “Cabin Porn: Inside” Is Here—and it's a Treasure Trove of Outdoor Dreaminess
