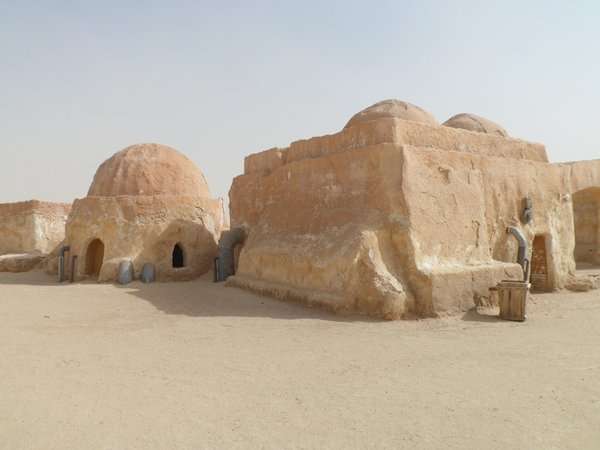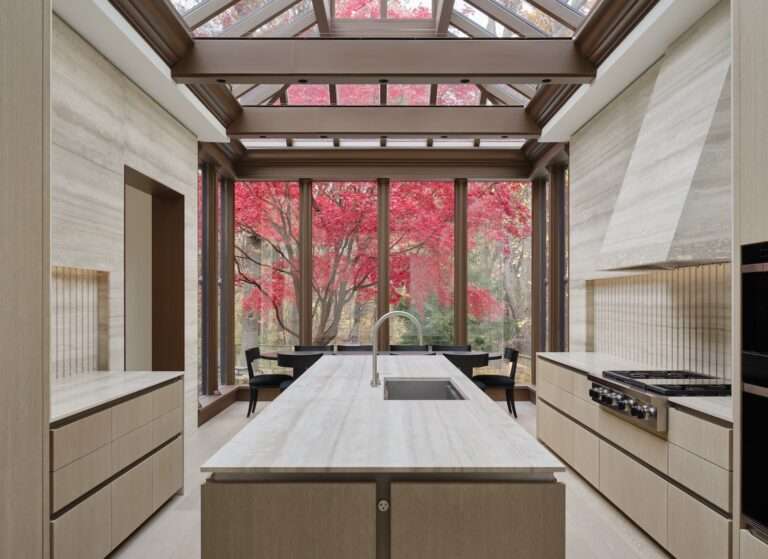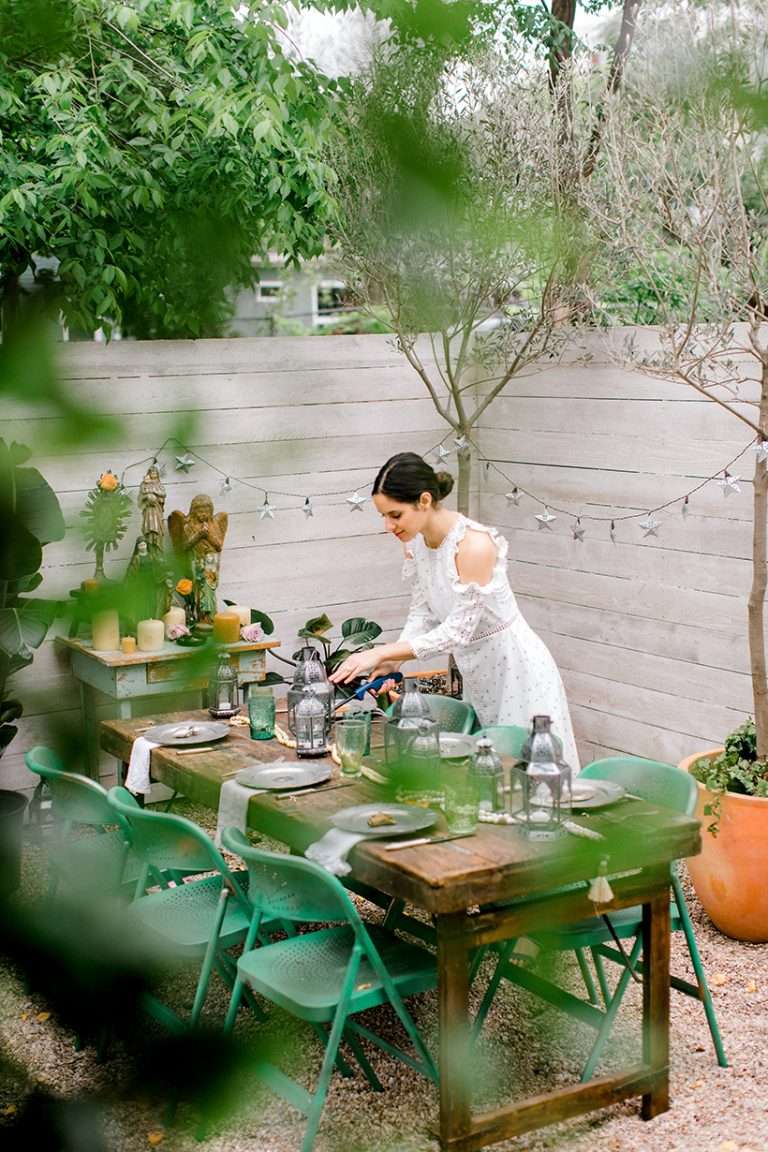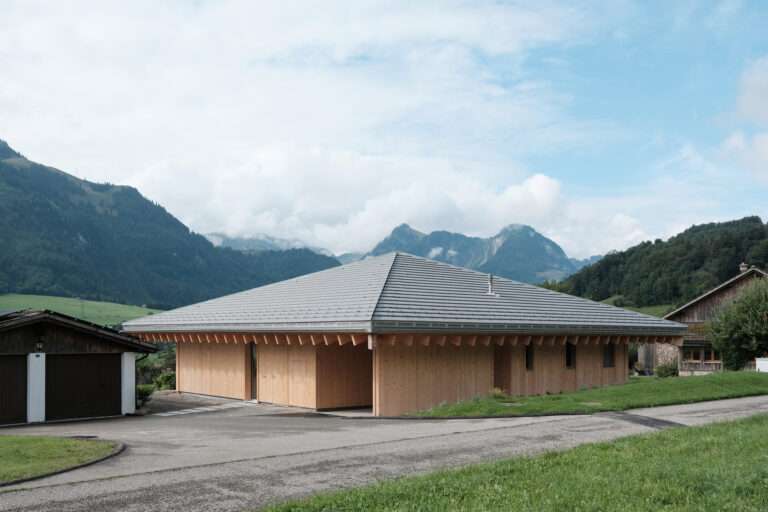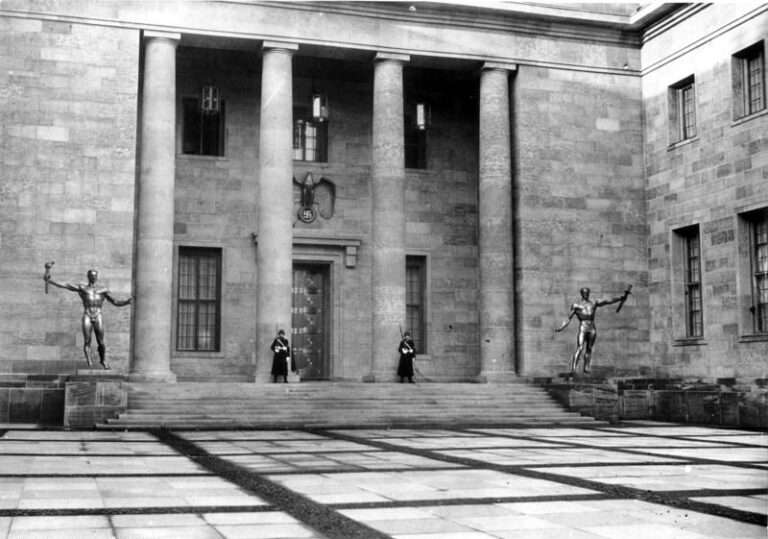Architect AIBC, MRAIC, LEED AP, and Accredited Passivhaus Designer Cedric Burgers had some help being set up for success, thanks to parents who fostered a creative culture and hard work. “In retrospect, it had a monumental influence on the young lives of us siblings,” he shares. “Dinner table discussions, often with pens and paper, where guests and family were compelled to describe, concisely and with diagrams, an idea or story. The act of drawing in real time in front of people is liberating and without shame. Constantly training that skill makes it normal, and it is now an essential part of my creative process with clients.”
Burgers holds a bachelor’s degree in anthropology and a master’s degree in architecture from the University of British Columbia. His experience level grew by working with Daniel Libeskind and Müller, Knippschild, Wehberg Landscape Architects in Berlin, Germany, after graduating. This all led to the eventual founding of BURGERS ARCHITECTURE.
Burgers first felt the magnetic pull of architecture in 1976, when Arthur Erickson designed the Museum of Anthropology. He had the chance to visit shortly after its opening, and his worldview shifted. “There is a famous space in the museum underground where a carving by Haida artist Bill Reid sits on a plinth of concrete and grey sisal carpet. The sculpture depicts the birth of man from a clam shell, topped by a huge raven. The piece is lit from above, as though it were in a forest clearing,” Burgers describes. “The entire experience is riveting; the serenity of the space and the story of the raven say so much about where we are and how to live here. It ignited two things in me: a fascination with first-nation art and culture and a love of architecture. The dialogue between them in this space is so potent, particularly because it is also in the modern context – it feels alive, of today. Importantly, the materials in the museum – concrete, cedar, glass, and sculpture – are muted in tone and texture and align with our light and climate. This, too, is part of the sensory experience.”
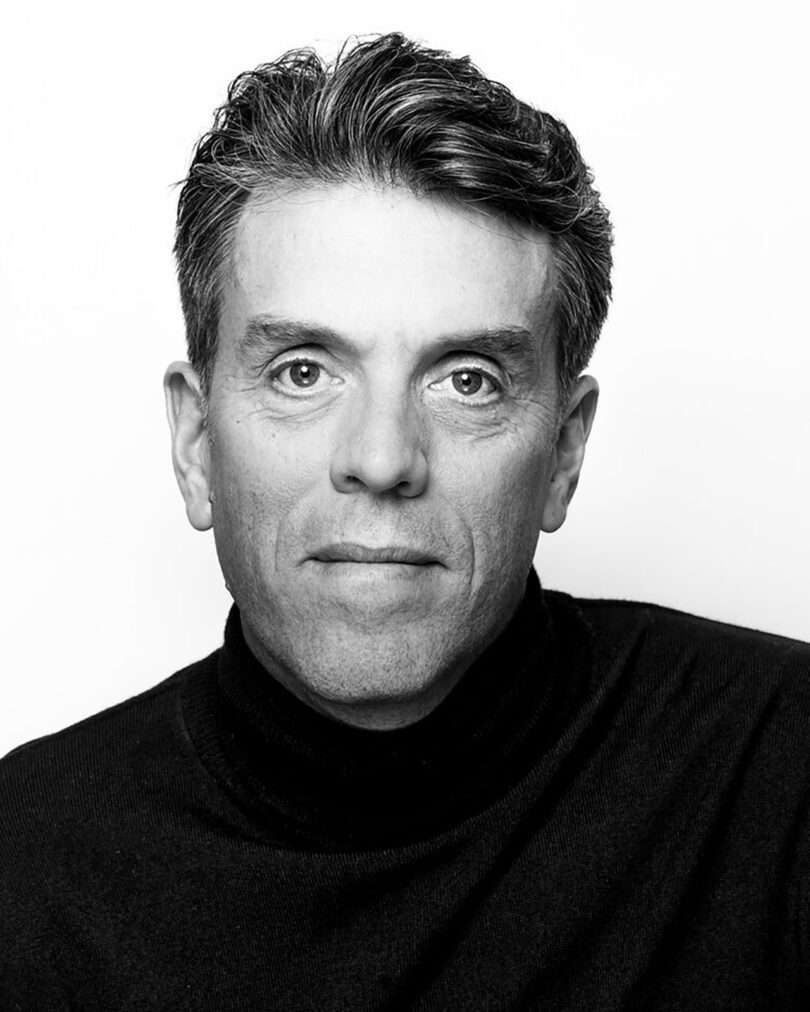
Cedric Burgers
Based on the West Coast of British Columbia, Canada, BURGERS ARCHITECTURE is an award-winning architecture and interior design firm that’s earned itself a reputation for environmental stewardship by building legacy architecture that’s discerning and eco-conscious. To break it down further, BURGERS ARCHITECTURE focuses on forward thinking in the context of place via Critical Regionalism and High Performance Design. This takes into consideration any constraints that may be specific to a site or region so that it’s possible to create beautiful architecture while reducing the environmental footprint of the build. BURGER ARCHITECTURE is also accredited and known as an industry leader in Passive Housing.
Lately, Burgers says he finds himself writing more and more, approaching it from the same “try, repeat, be authentic” angle as design. “I am not fussed about a perfect piece; I’m interested in expressing an idea. Think-Do-Say is my mantra. We have been thinking and doing for decades now, and I have realized that there is a natural limit to this – to spread ideas, we need to speak and write,” he shares. “There are a lot of people now who are writing but haven’t done the thinking and doing part. I’ve been catching up on expressing myself and luckily have discovered the joy in writing and speaking.”
When asked about a favorite possession, Burgers managed to narrow it down to the ship’s oil lamp, designed by Erik Magnussen for Stelton. Void of any ornamentation, what the architect is most drawn to is that nothing can be added or taken away from the piece to improve its design. “The material, a softly polished stainless steel, has a velvet appearance, and the base is beautifully proportioned, containing enough oil for a summer’s worth of outdoor dinners,” Burgers says. “In architecture, this feeling of obvious simplicity is extraordinarily hard to achieve, given the complications of forces acting upon a building. Great design in objects like the ship’s lamp reminds me of what can and should be achieved.”
Today, we’re happy to have Cedric Burgers join us for Friday Five!
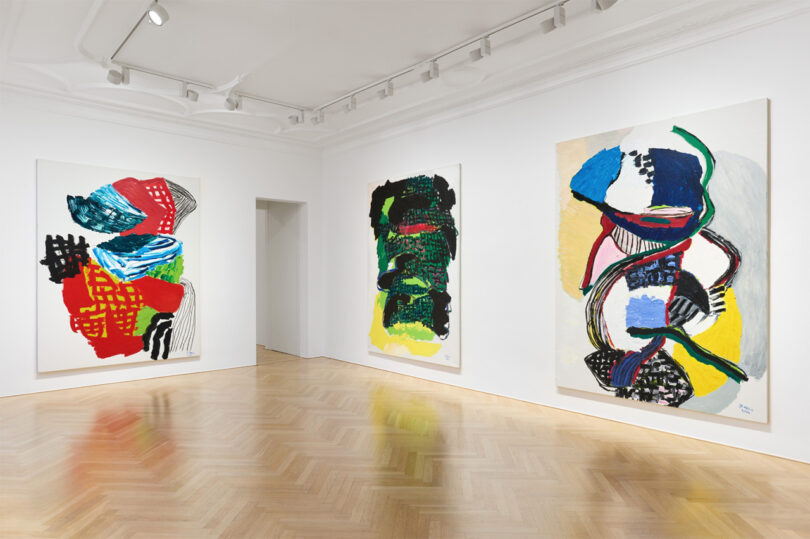
Photo: Courtesy of Galerie Max Hetzier
1. The Paintings + Art of Karel Appel
This was the first contemporary Dutch artist I was exposed to as a kid, and I thought, “I could do this.” I still love his vibrant colors and the bold, brutal moves on canvas that feel painfully comical. I liked the idea that you can paint freely and not take yourself or work too seriously, I think about this a lot – that the need to feel childlike and loose when being creative is probably the hardest thing to do.
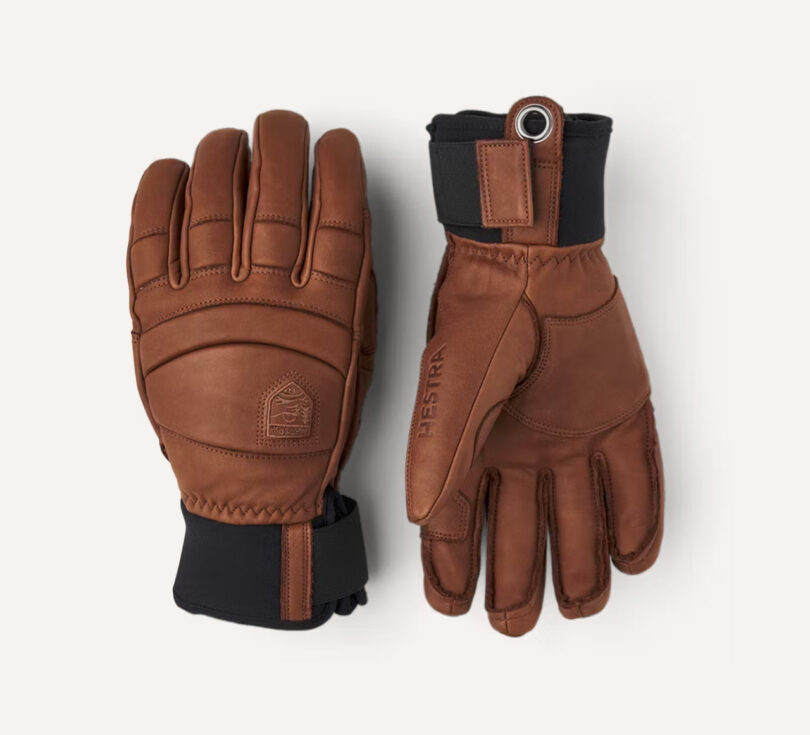
Photo: Courtesy of Hestra
I have a pair for skiing and another for outdoor chores. Hands stay warm in the coldest conditions on the slopes (cross country skiing, ski touring, and hiking) and can handle all the outdoor work at home (firewood splitting, tree pruning, and wood hauling). There’s a reason this company has been around since 1936 and is in its fourth generation of leather glove making, the craftsmanship is outstanding.
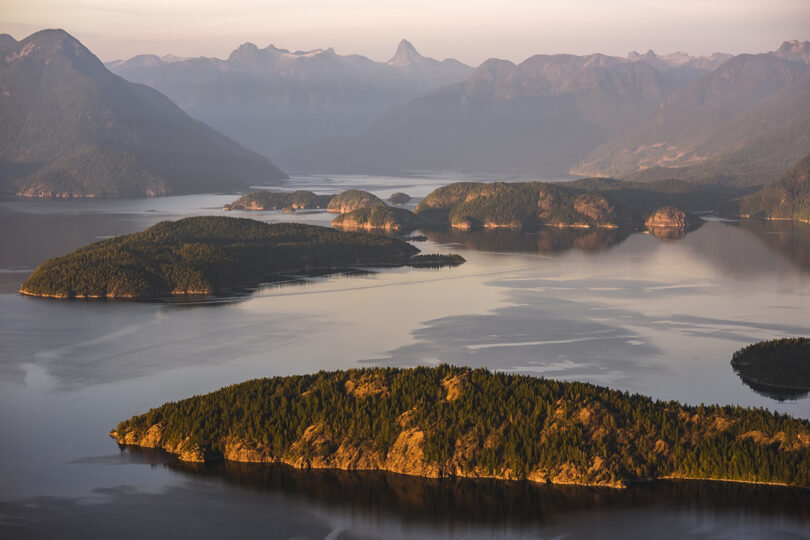
Photo: Courtesy of Destination BC, Andrew Strain
Every summer our family gets on our sailboat, and we make our way up the BC shoreline towards the very best islands, small bays, and beautiful coves of our province. We’ll meet friends in Tenedos halfway into our trip and take turns jumping off of the boat to cool off before we throw down an anchor and stern tie to shore. Sailboats are compact, tight spaces, but somehow it’s the family holiday we enjoy the most together. If we start to feel a little cabin fever, we just move on to a new destination and find a new spot to cliff jump and play.
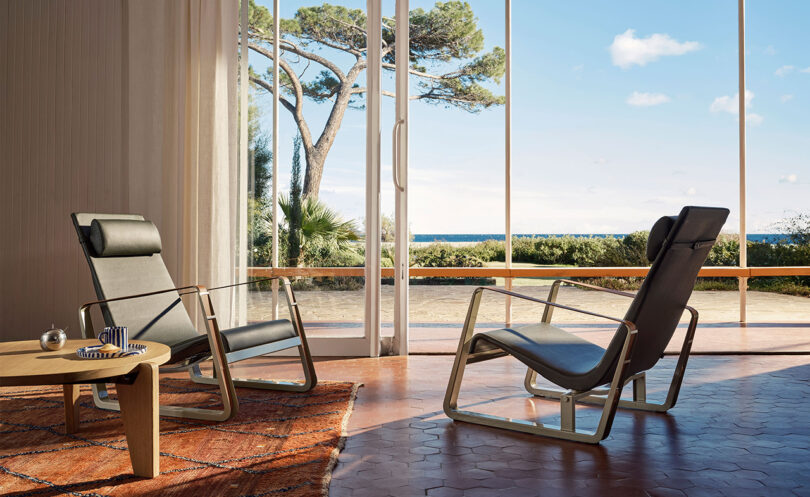
Photo: Courtesy of Vitra
Visually it’s just so beautiful to look at, but to sit in it is to really understand Jean Prouvé as an engineer first, then architect/designer. It is ergonomically the most well-proportioned chair and allows just the right angle to hold a book or glass of wine after work, when it seems to feel the most comfortable.
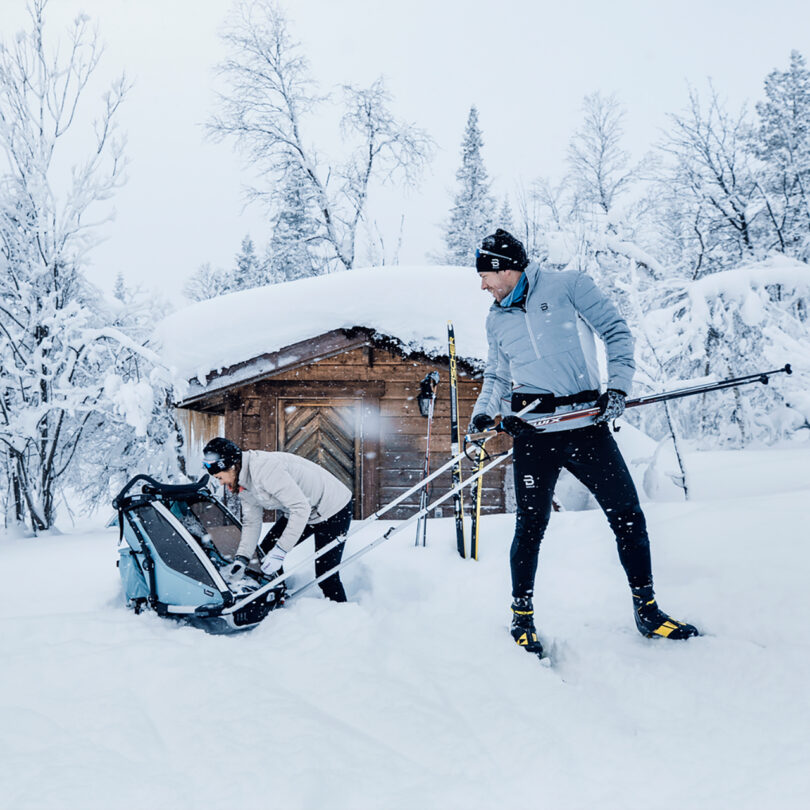
We have been cross-country skiing as a family since the kids were little babies and it was this chariot that enabled us to all participate as a family and keep us outdoors all winter to play. We have some of the most epic trails for Nordic skiing here in BC just an hour and a half away from our home. Whistler Olympic Park has world-class trails and a great lodge for an after-ski hot chocolate and bowl of chili.
Work by Cedric Burgers:
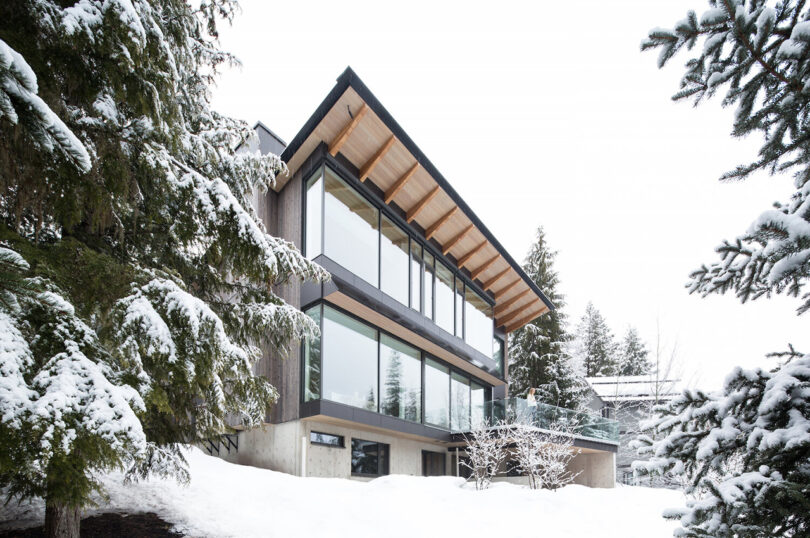
Buckhorn Photo: Ema Peter
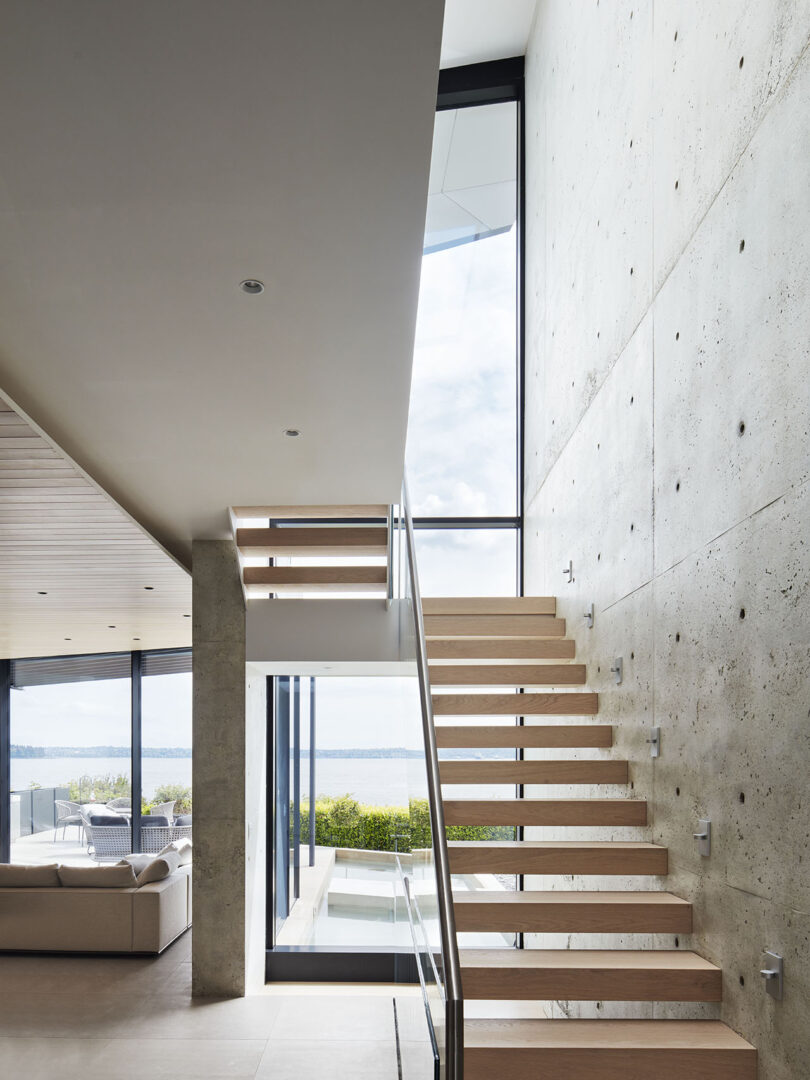
Bellevue Photo: Martin Tessler
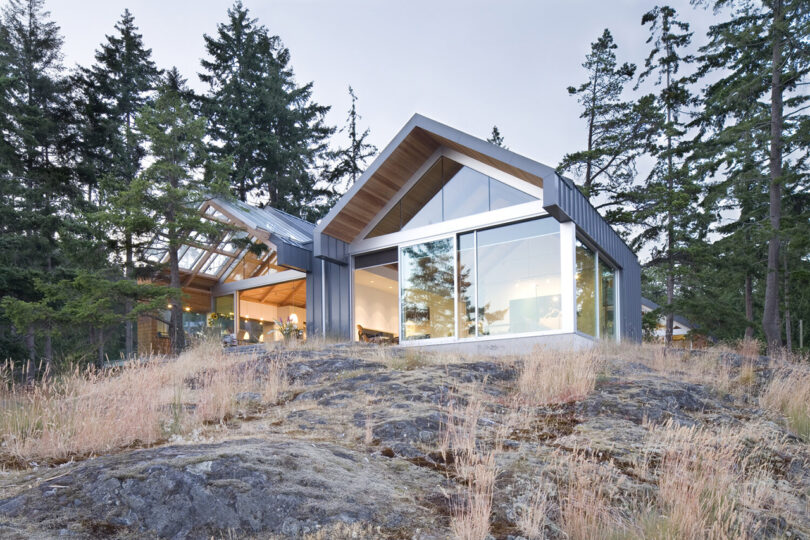
Ocean Park Photo: Michael Boland
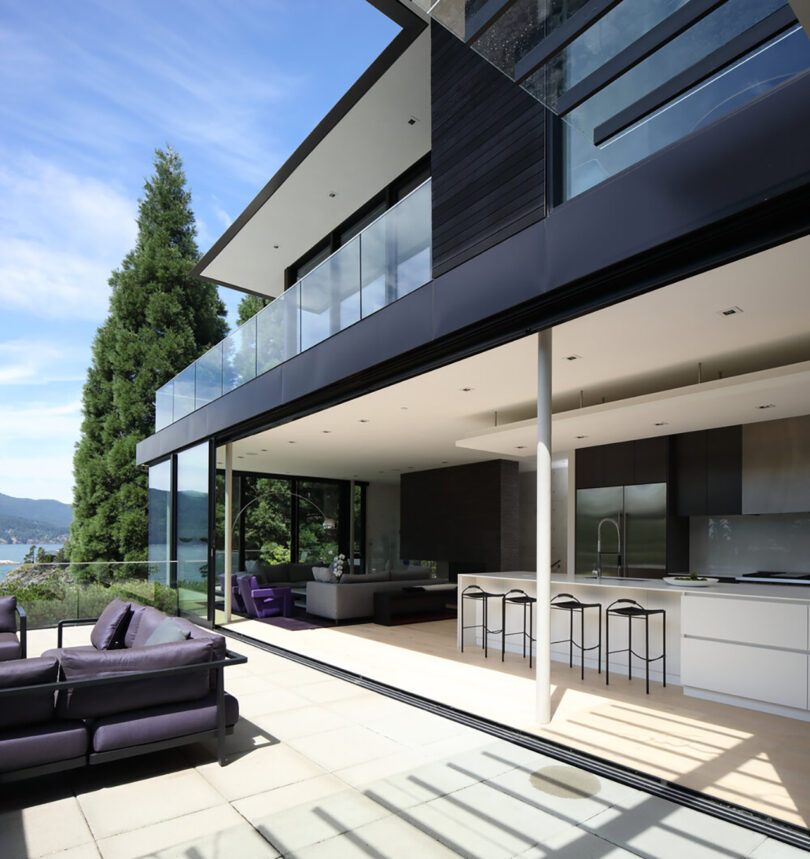
Bonnie Bay Photo: Ema Peter

