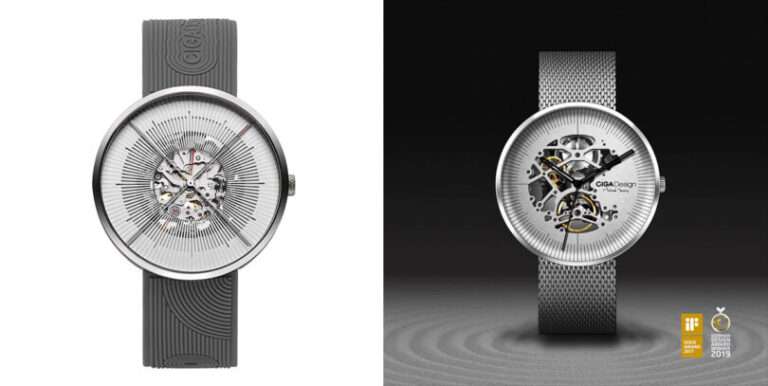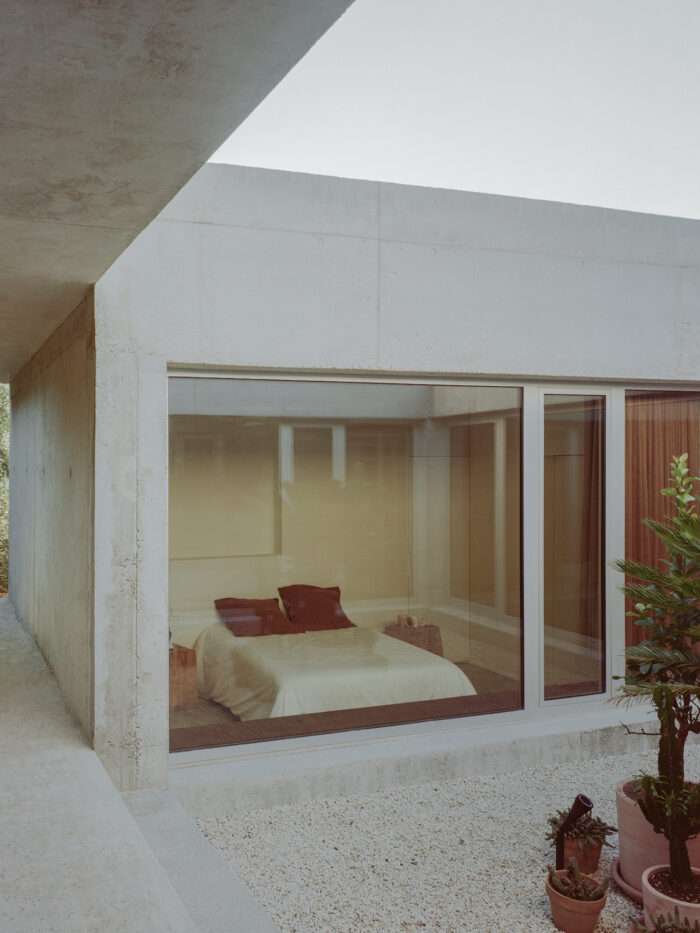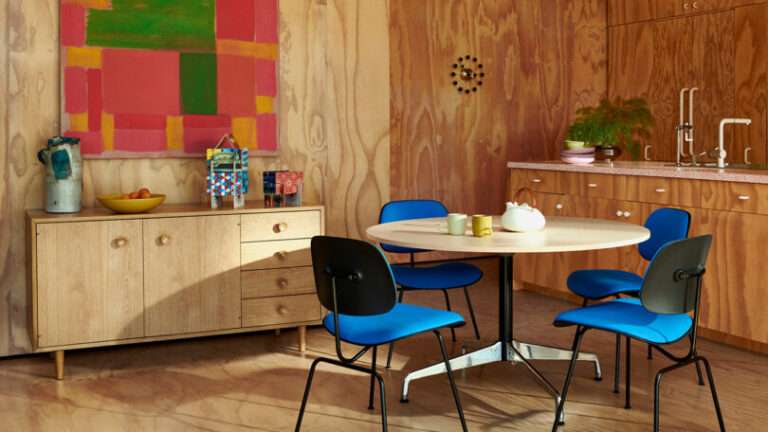Tune in to the latest episode of the Clever podcast as host Amy Devers sits down with the co-founders of House of Rolison, Amanda Leigh and Taylor Hahn, to talk about how they inject soul into every renovation project they touch.

Amanda Leigh + Taylor Hahn
Though they grew up on opposite coasts, both Leigh and Hahn identified themselves as angsty teens. Each had a deep love for art and architecture but took different professional paths until they met online, and their fates intertwined. The duo’s first date turned into a road trip, followed by quarantine-based cohabitation.
Leigh has been building for clients for nearly a decade, with a background in ground-up construction, while Hahn’s experience is in software development and architecture. The couple fell in love with preserving and reimagining history in the homes around them, and together they formed House of Rolison. That meant breaking into a male-dominated industry and doing their part to change it. Since the beginning, they’ve renovated a number of forgotten old homes into warm, elegant, modern beauties. Their complementary strengths and deep reverence for their crafts and trades crew ensure each new project has room for magic and a whole lot of soul.
Listen:
Listen and subscribe to Clever on any app.
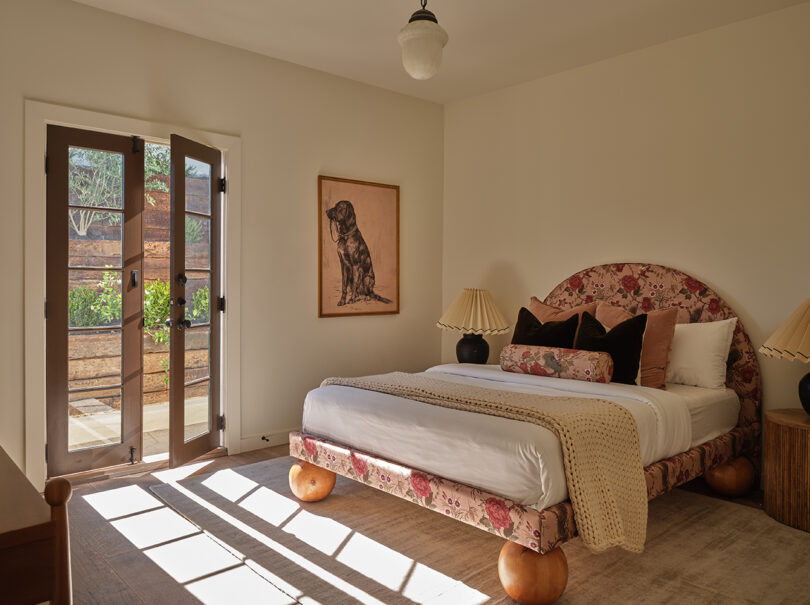
Beachwood Photo: Michael P.H. Clifford
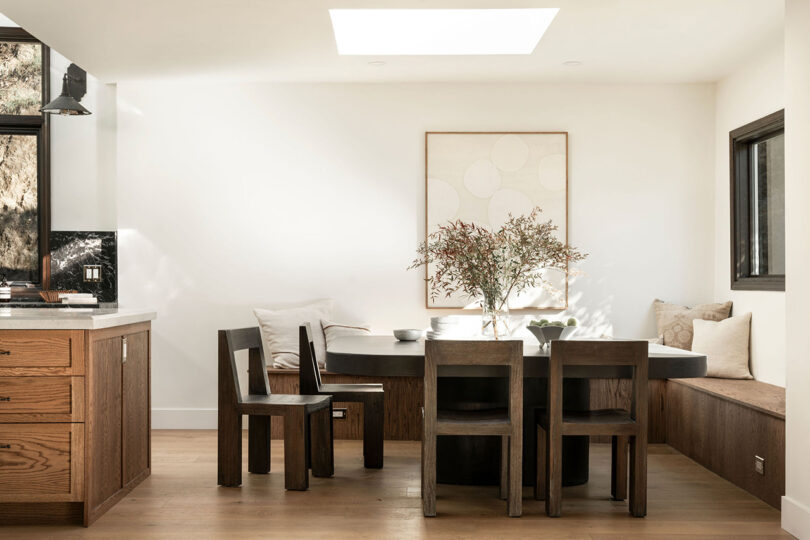
Coldwater Photo: Gavin Cater
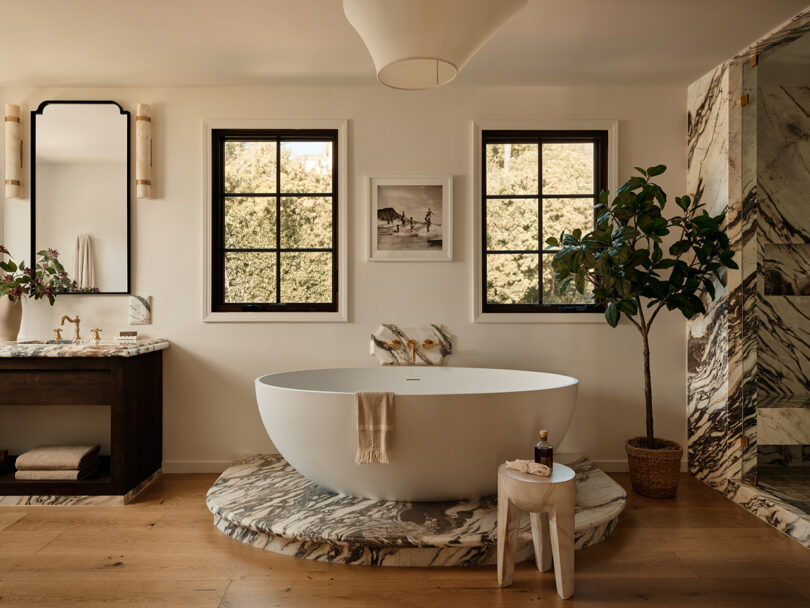
Lloydcrest Photo: Nils Timm
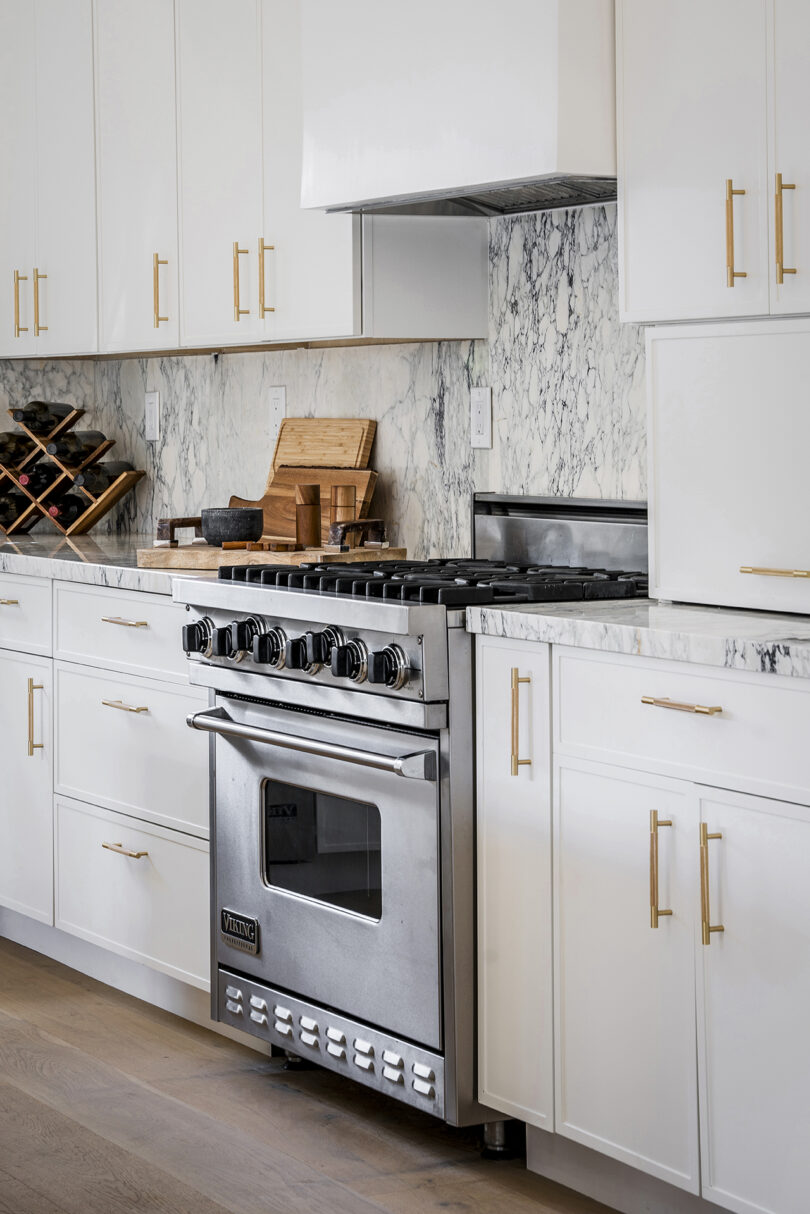
La Fayette Photo: Gavin Cater
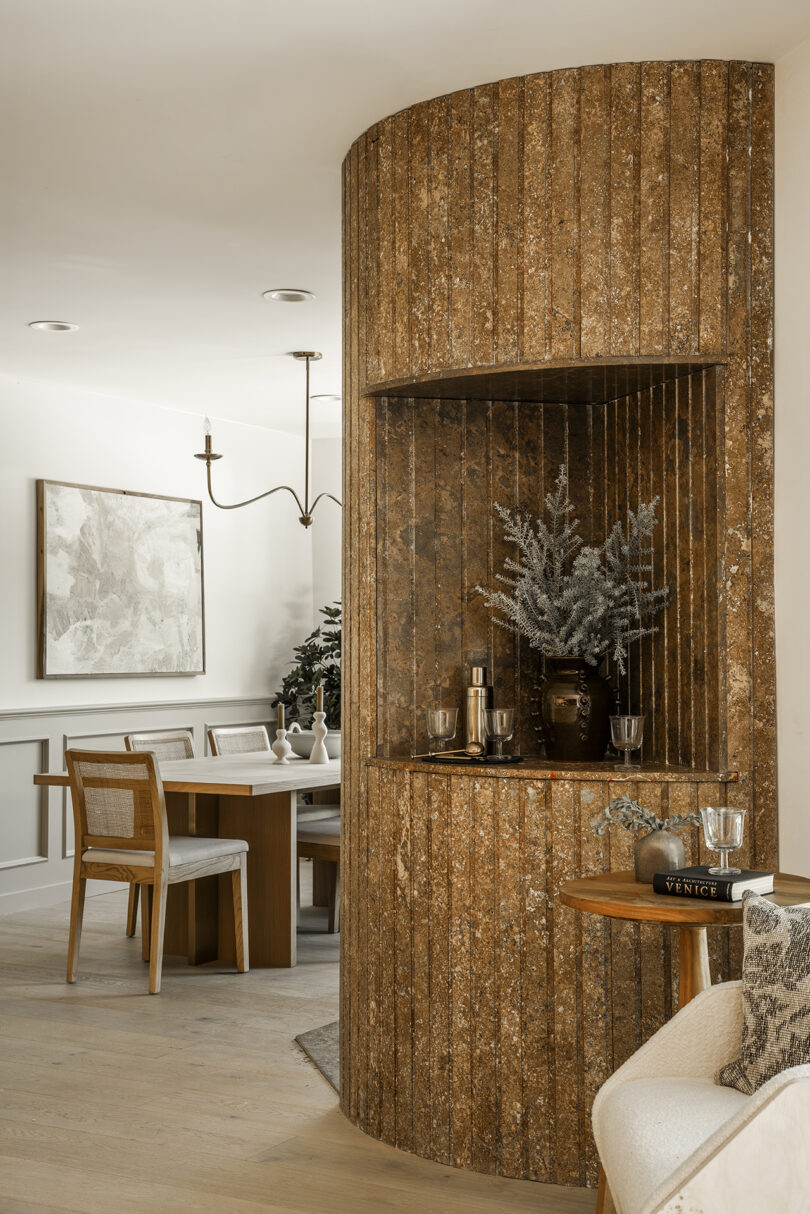
Rhodes Photo: Gavin Cater

