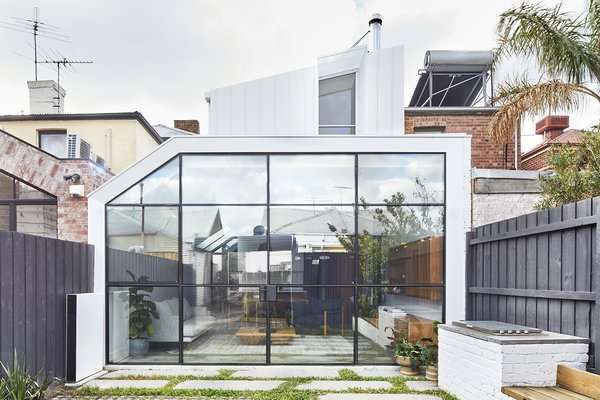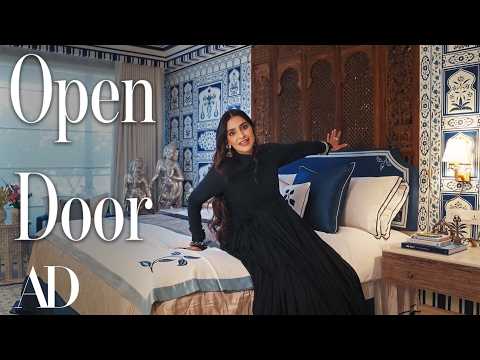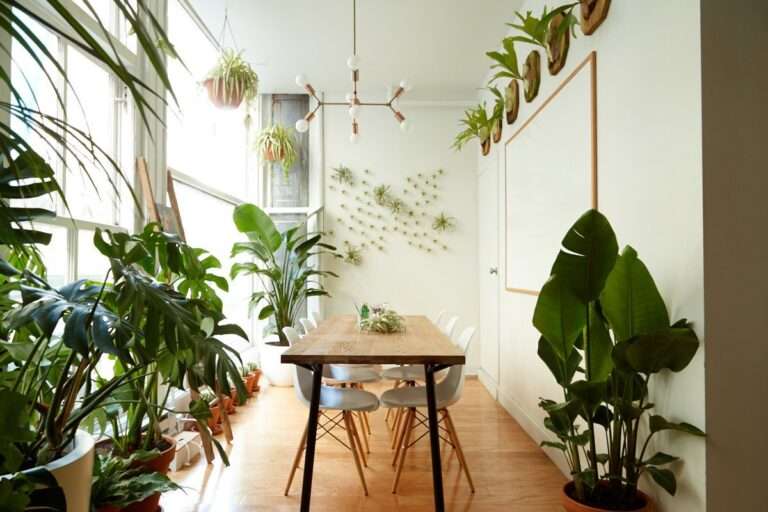In the heart of Rome’s lively Pigneto district, Casa Buondelmonti stands as proof that color can lead to a powerful transformation, courtesy of Italian architecture and interior design firm 02A studio. Architects Marco Rulli and Thomas Grossi infused the quaint villa, originally built in the early 20th century, with a sense of joie de vivre. But this project came with its own unique twist – one of the clients was color blind. Undeterred, the studio embraced the challenge, crafting a space where vibrant hues lived harmoniously with minimal graphics to create an atmosphere that is both refined and refreshingly whimsical.
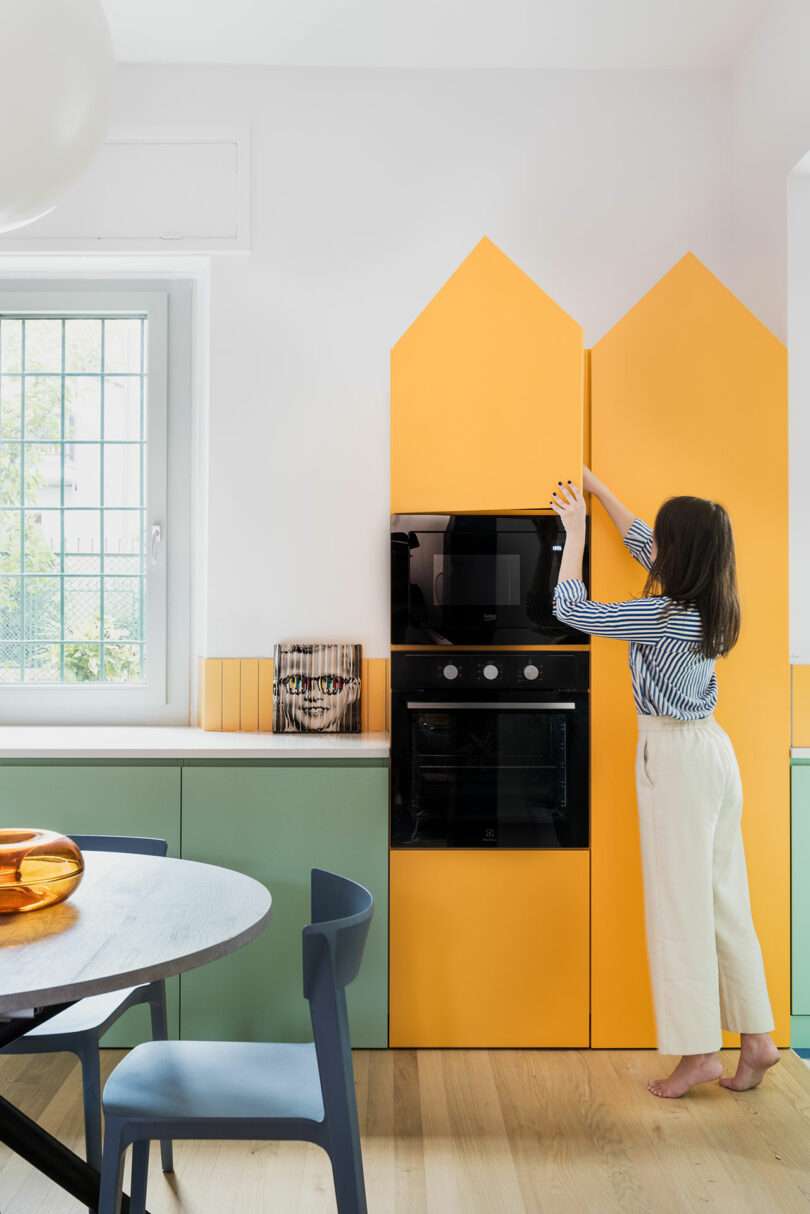
Stepping into Casa Buondelmonti, one is greeted by a kaleidoscope of colors that immediately sets the tone for the entire abode. From the bold blue beams that accentuate the living area to the playful pops of yellow adorning the kitchen, every corner exudes a sense of joy. The kitchen itself, with its green cabinets and fun, origami-inspired yellow appliance details, turns mundane objects into works of art.
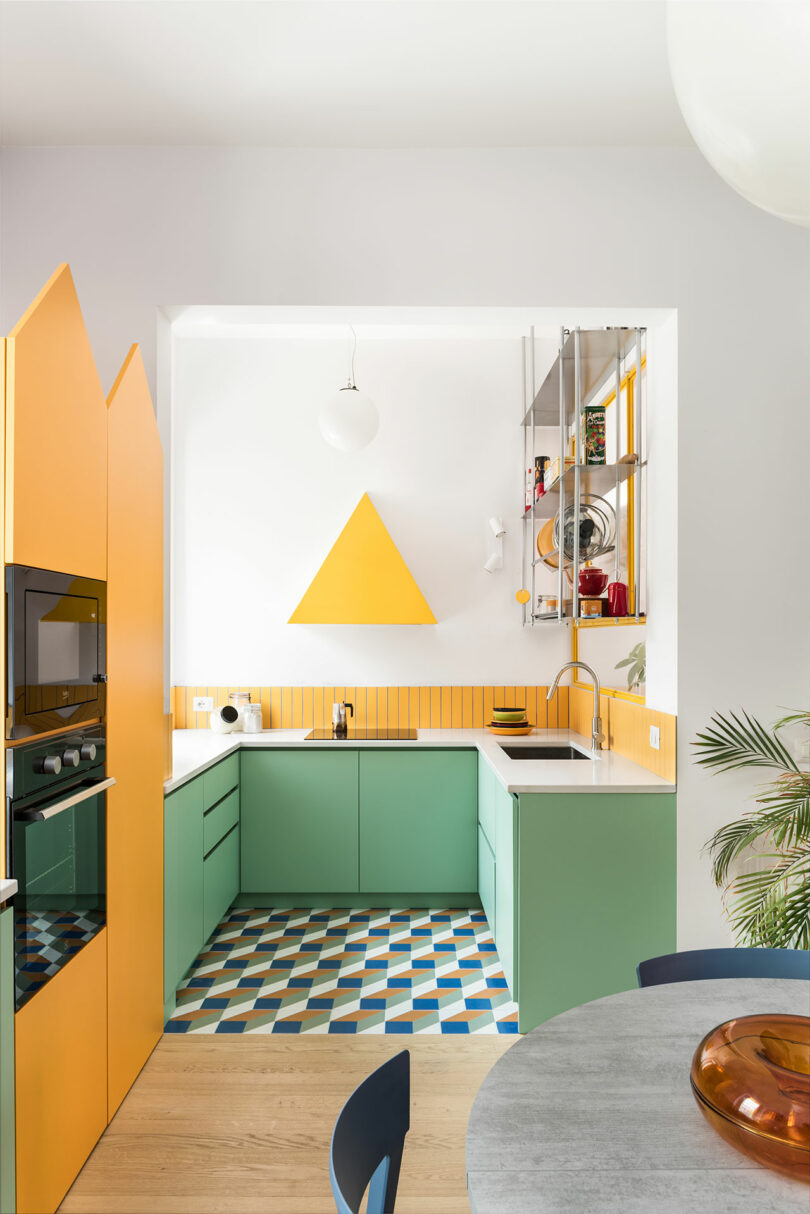
“We spoke at length with the clients retracing their history, the houses they had lived in and the ones they had loved, so as to get as close as possible to the way of life and taste that they were seeking, to then translate them into an interior project that felt truly personal,” says Marco Rulli, founder of the studio with Thomas Grossi.
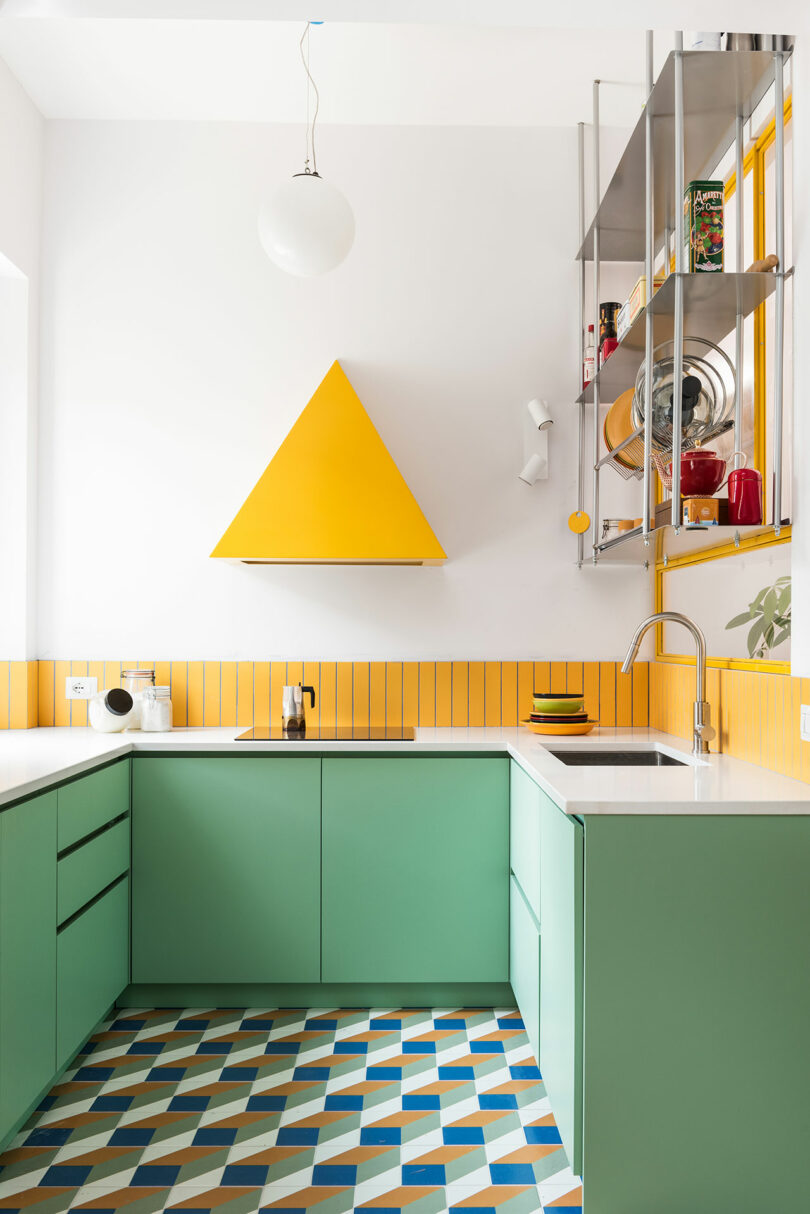
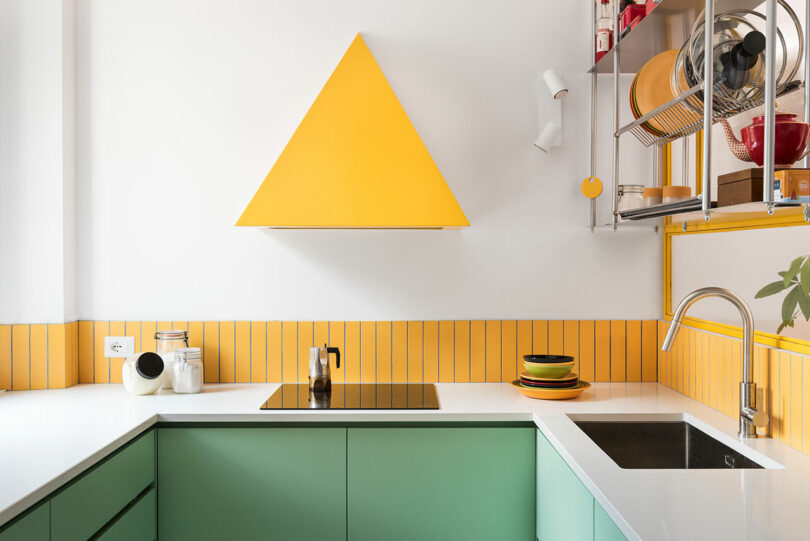
Have you ever seen a yellow triangular vent hood? Me either and it’s quite refreshing, especially with it matching the tile.
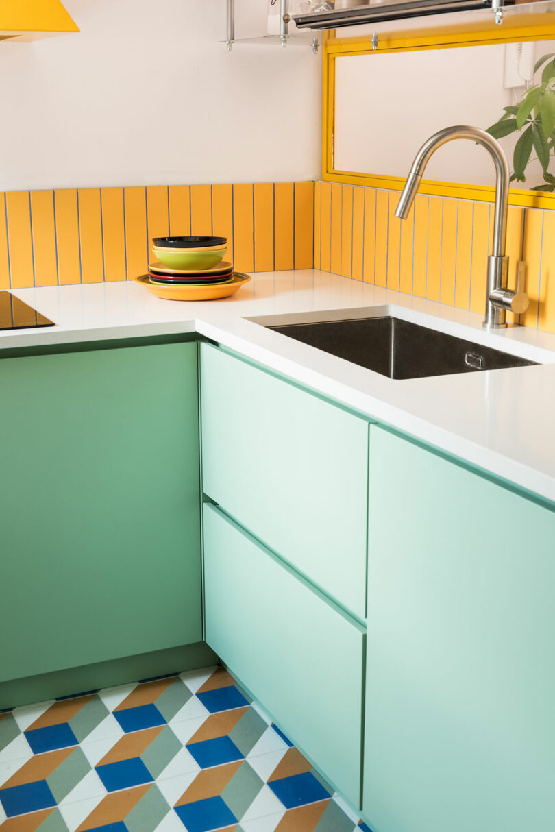
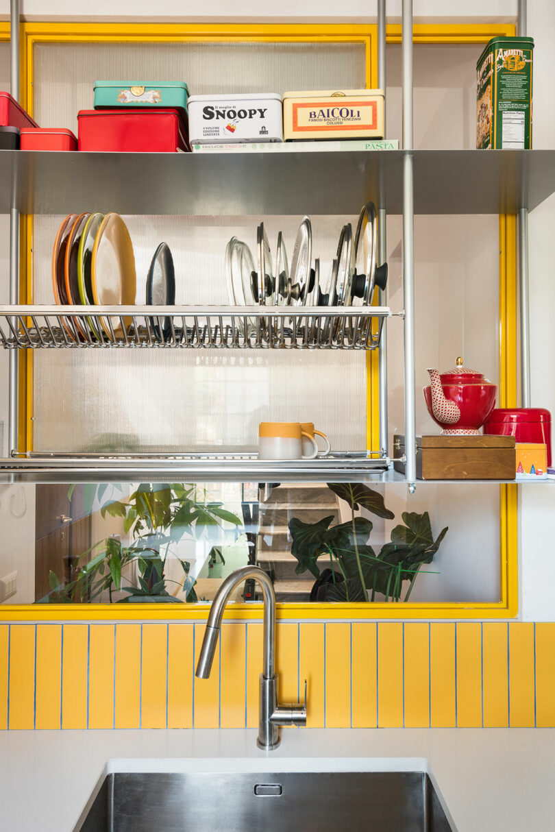
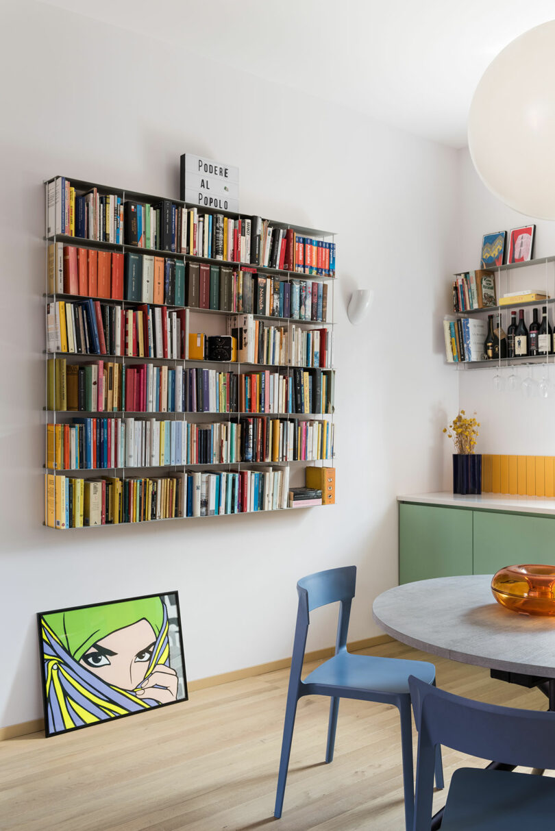
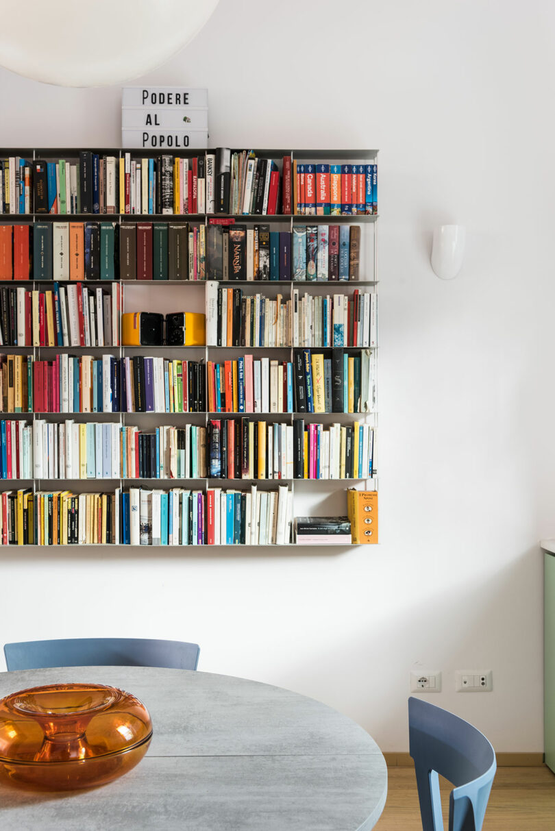
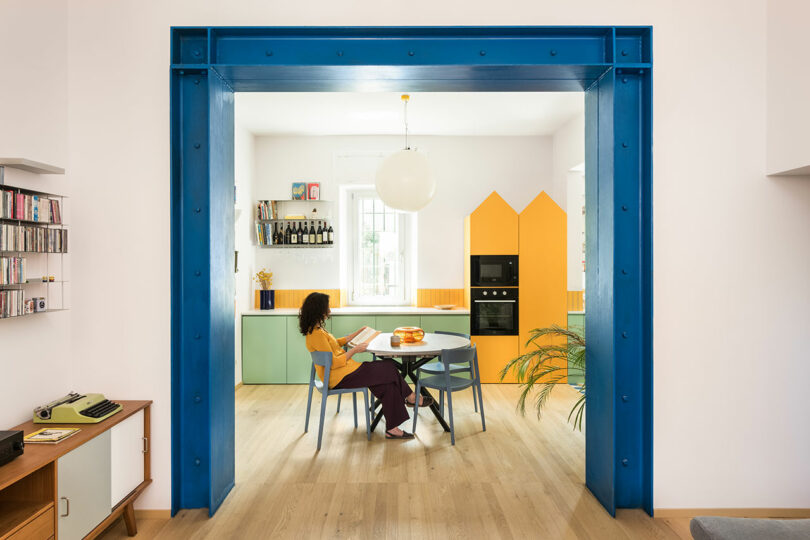
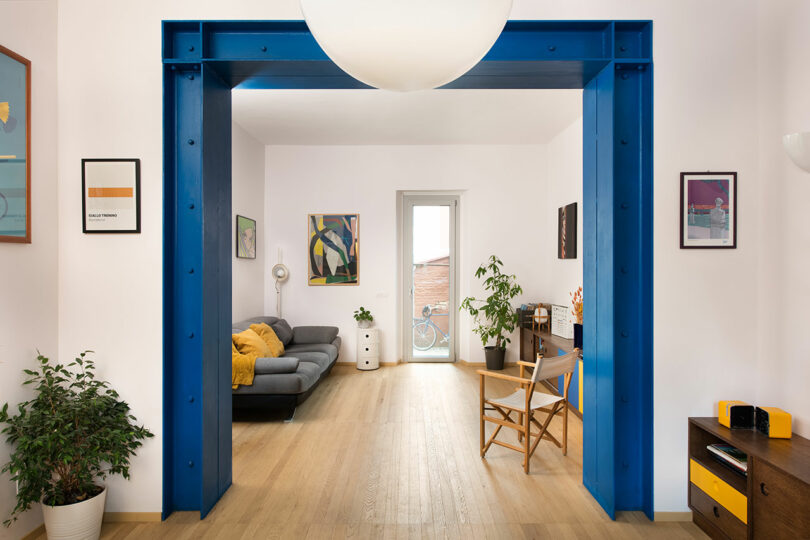
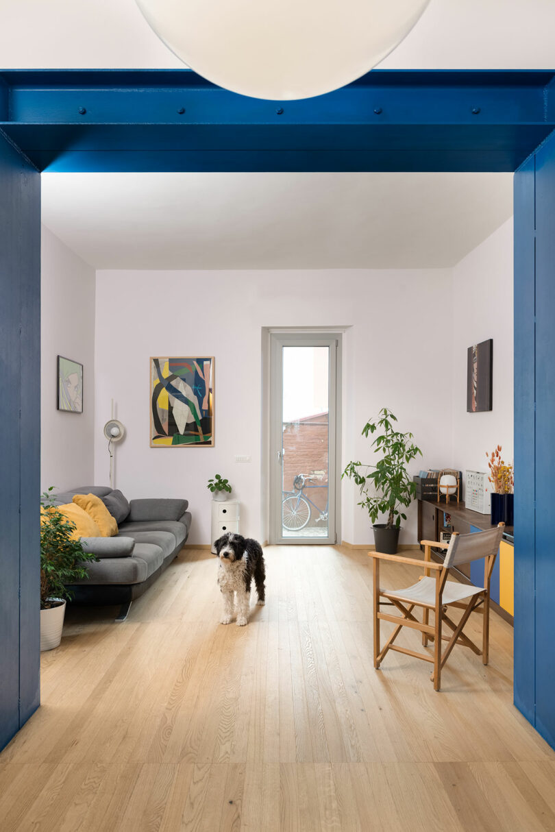
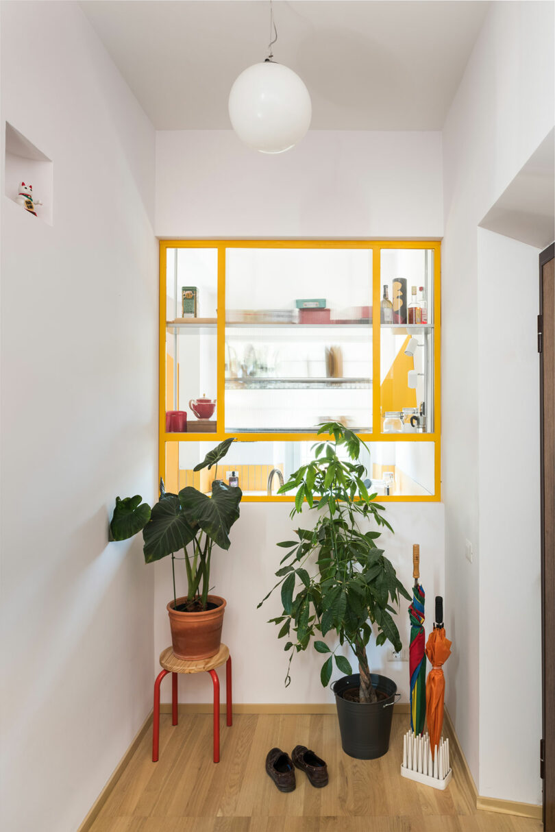
A yellow-framed window opens up sight views and light passing through between the entryway and the kitchen.
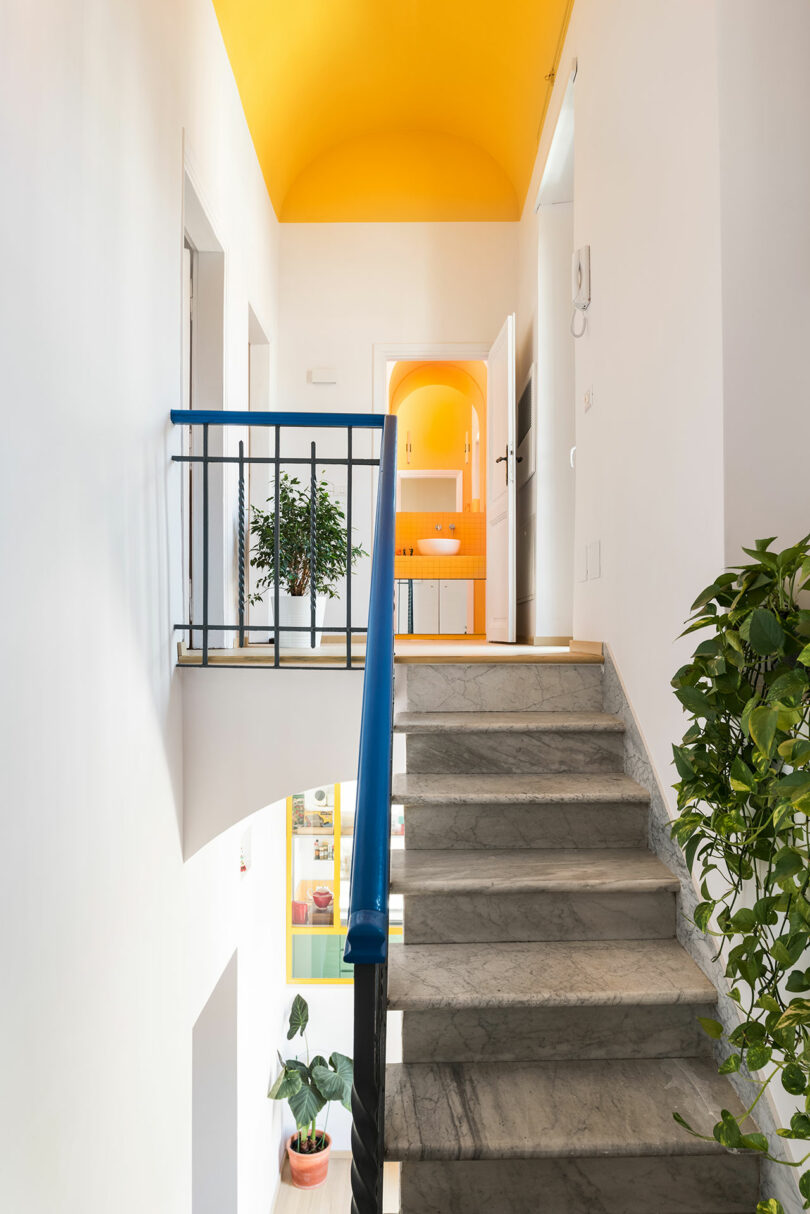
Up the stairs under a yellow arched ceiling, the second floor houses additional bedrooms, a study, and another bathroom. The bright yellow doesn’t stop on the ceiling – it continues down the hallway to a bathroom with two arched alcoves that house the sink and shower separately.
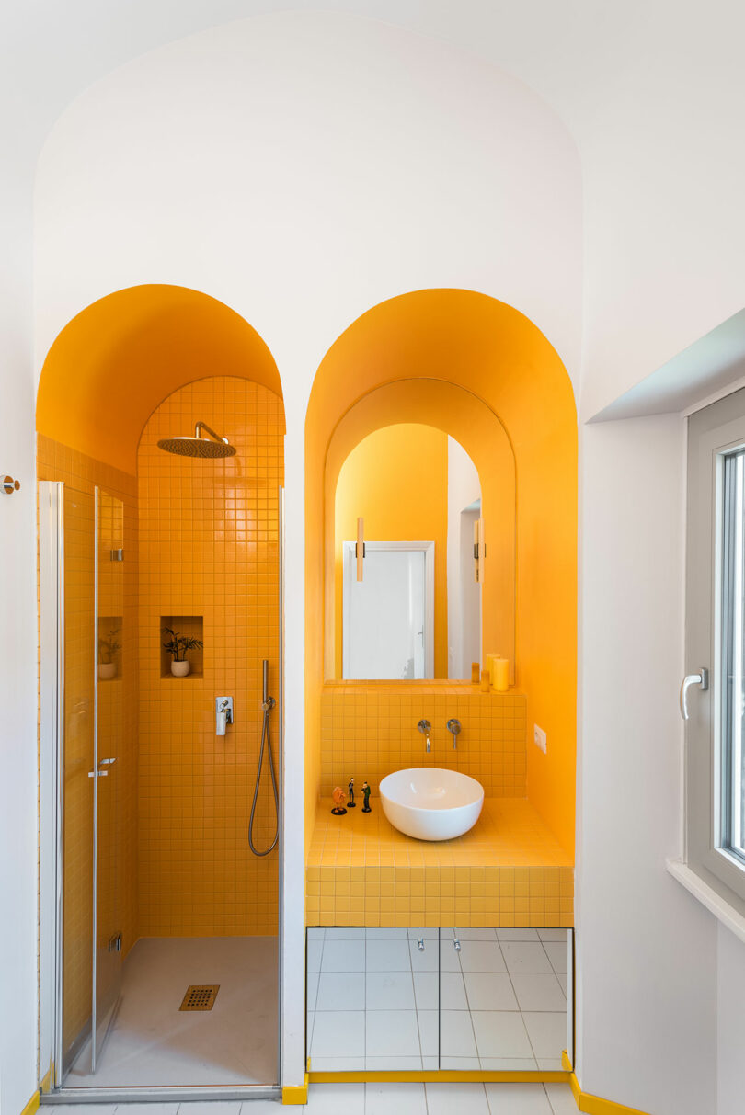
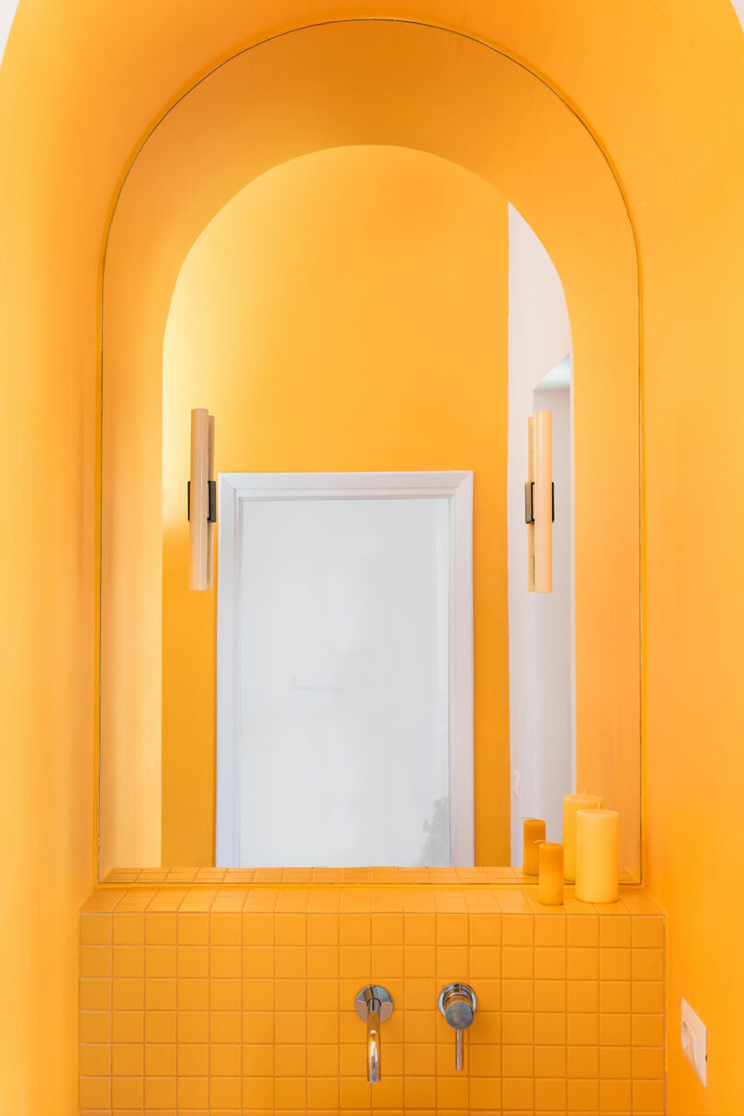
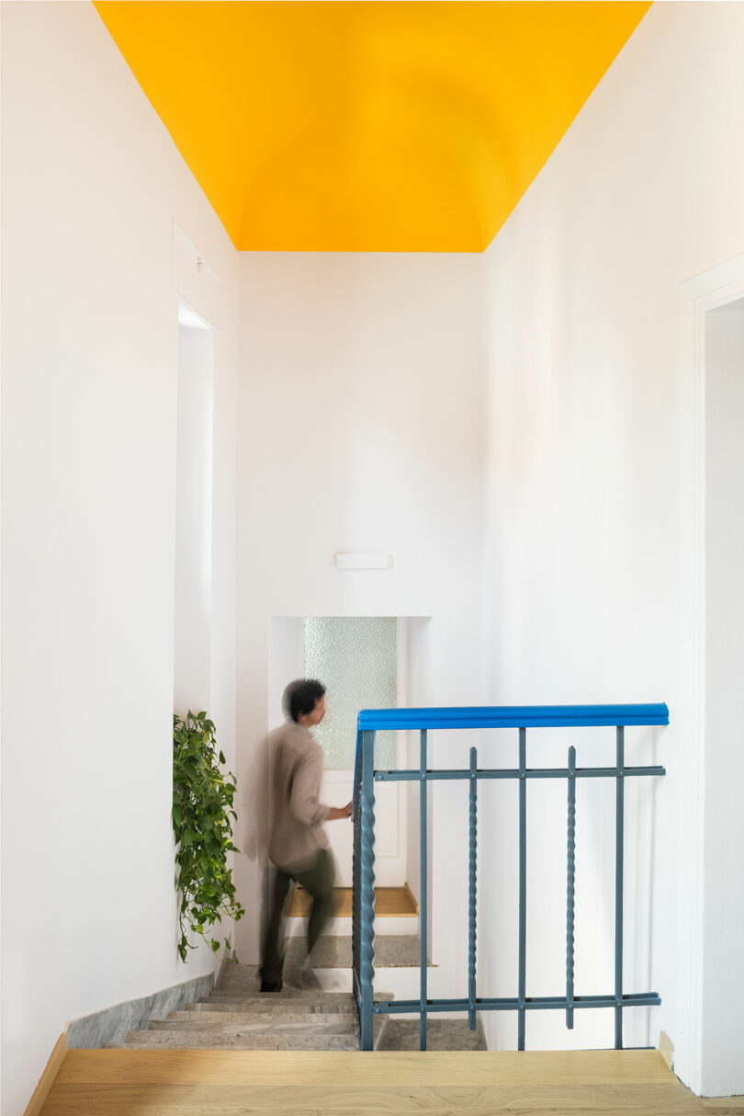
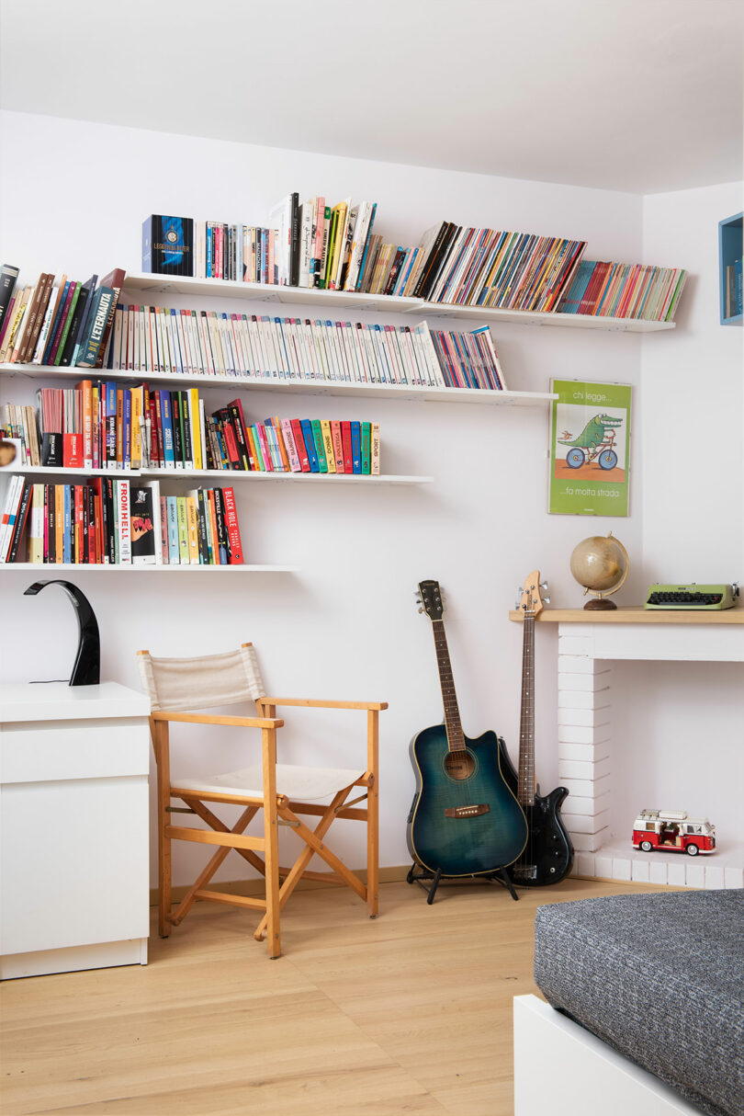
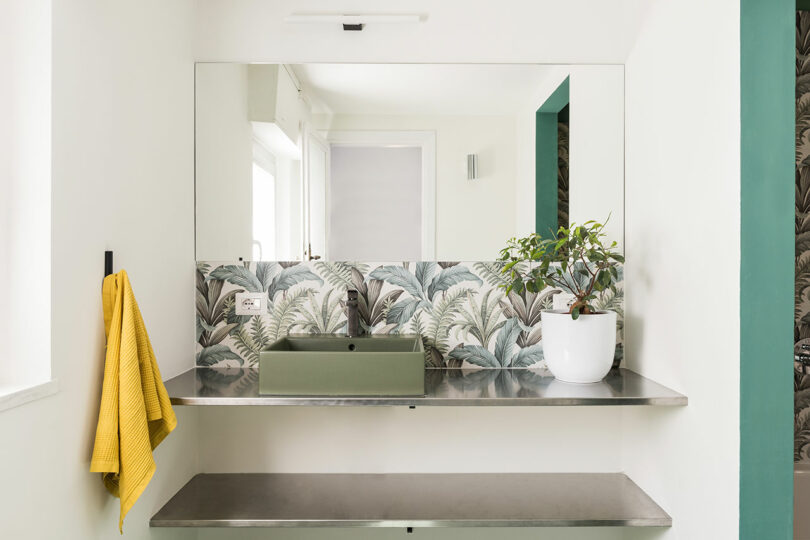
The ground floor guest bathroom is wrapped in tropical vegetation tiles that complement the rectangular green sink.
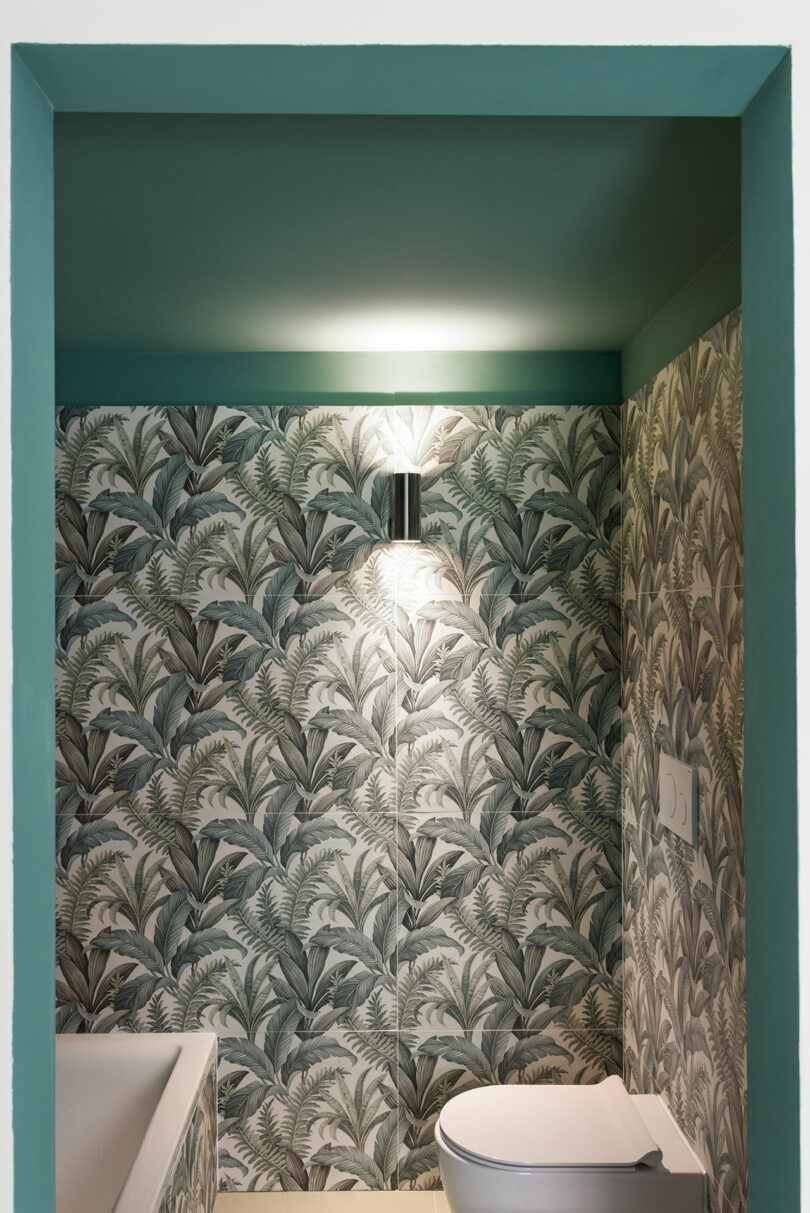
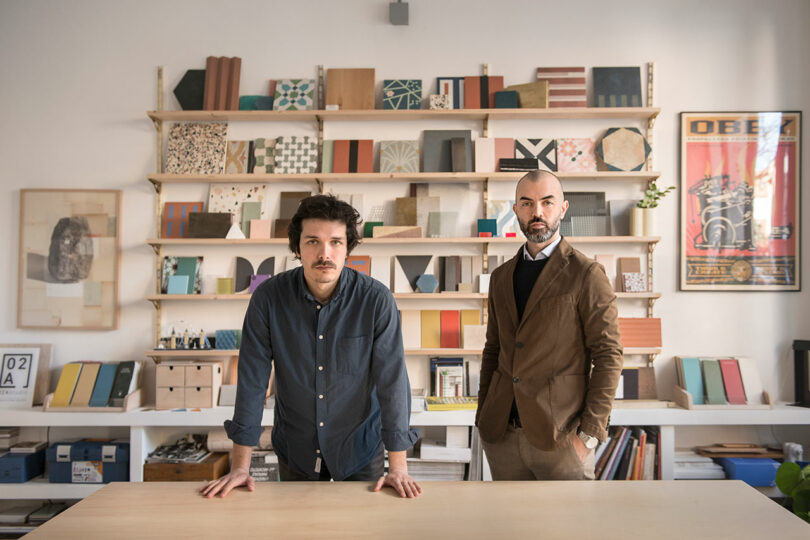
02A studio co-founders Marco Rulli and Thomas Grossi
Photography by Paolo Fusco.

