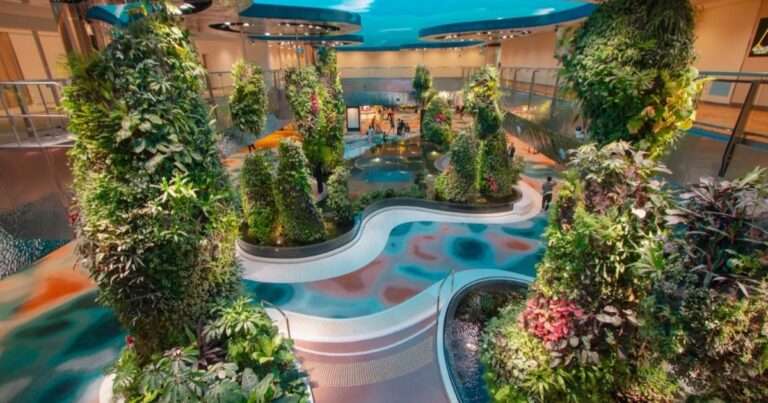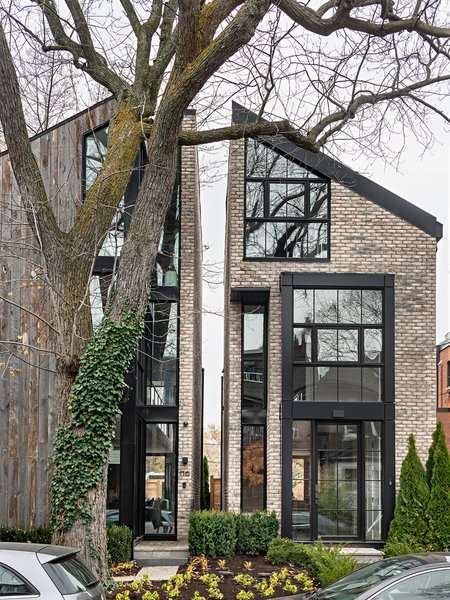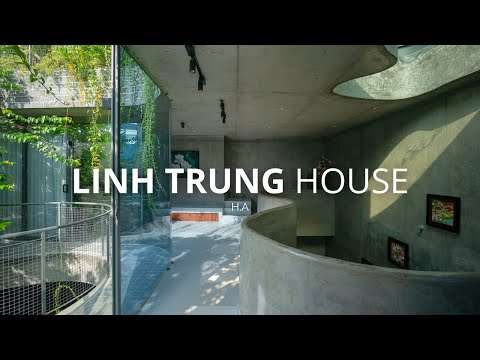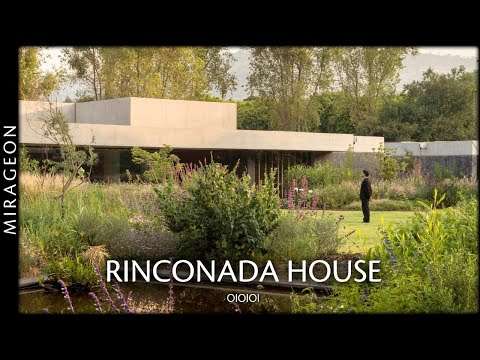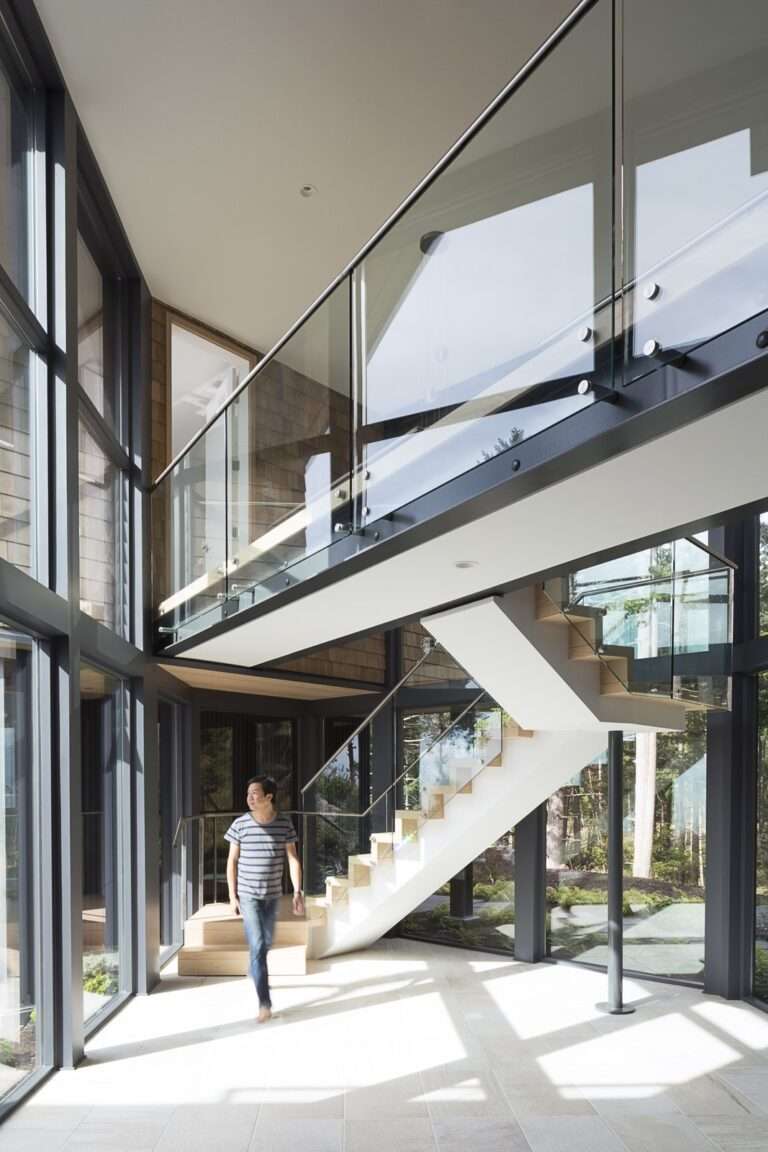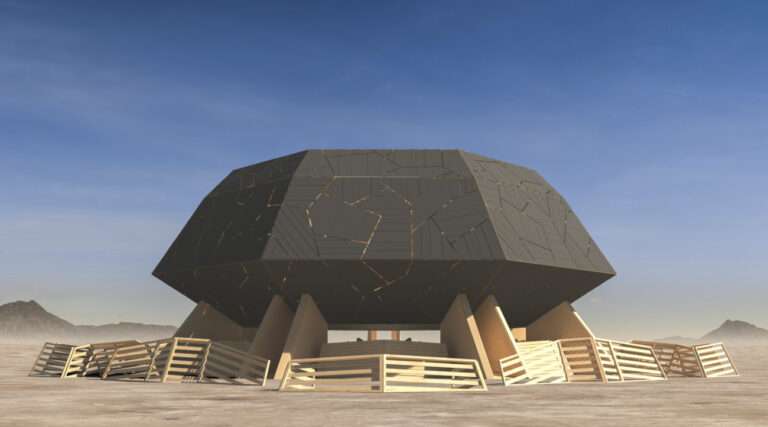Built into a steep hillside and finished in weathered corten steel, Szoke House blends seamlessly with the rugged terrain of Mount Abantos near Madrid. Designed with a staggered layout that follows the natural slope, the house features large openings, cross-ventilation, and panoramic views of the surrounding pine forest and the domes of the El Escorial Monastery.
In this video, we take you inside this one-of-a-kind hillside home, where every level connects differently with the landscape. From its split-level floor plan to its rust-colored steel exterior, Szoke House is a perfect example of sustainable architecture that respects the land while offering comfort, functionality, and visual impact.
Located in San Lorenzo de El Escorial, this unique residence adapts to both climate and topography. Discover how this contemporary home captures winter sun, channels cool summer breezes, and uses natural materials to minimize visual impact in a forested environment.
Watch now to explore the design strategies behind this striking modern home, its intelligent use of terrain, and how it turns a steep slope into an architectural advantage.
Credits:
Architects: Aranguren&Gallegos Arquitectos
Location: San Lorenzo de El Escorial, Spain
Area: 450 m²
Date: 2018 – 2020
Photograph: Jesús Granada
