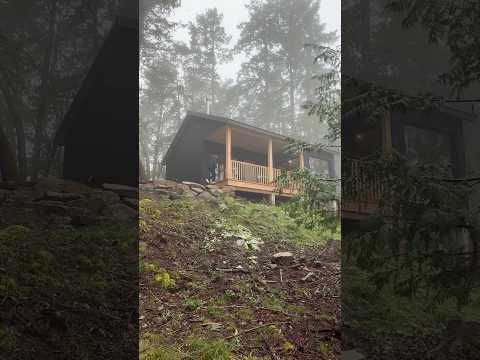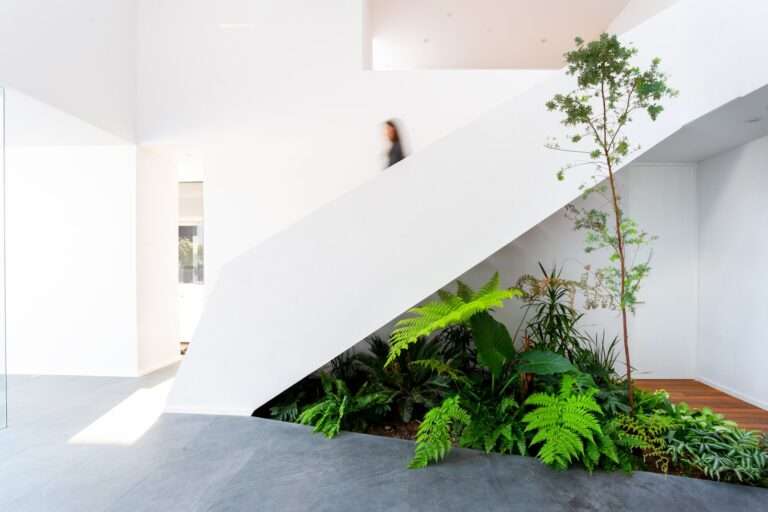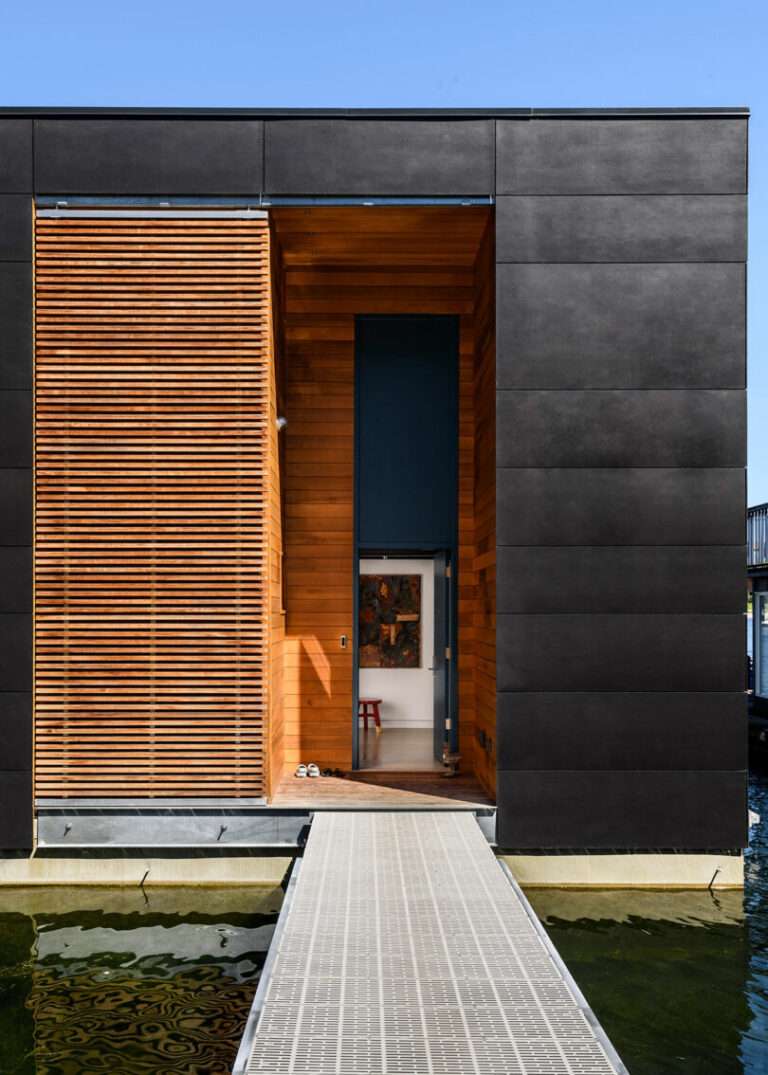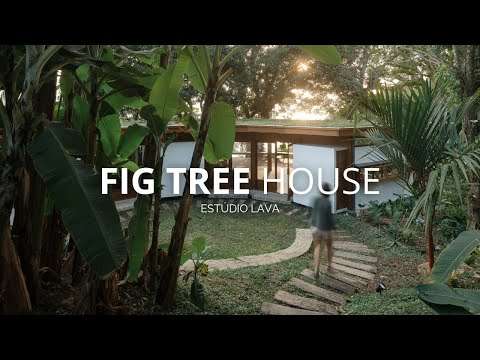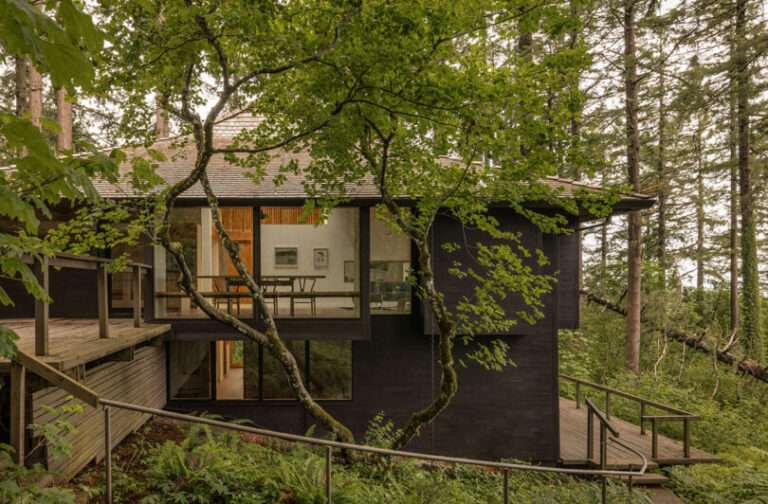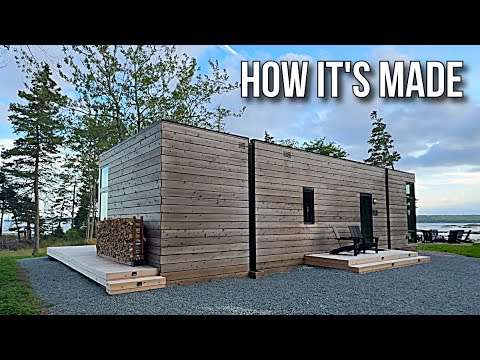Discover Guest House Pavilion 1401, a stunning forest retreat on Spain’s Costa Brava designed by Nordest Arquitectura. Nestled in a quiet clearing, this corten steel pavilion seamlessly integrates with its natural surroundings, offering an open-concept living and bedroom space, a sculptural entry, and immersive views of the forest. The east, south, and west facades feature floor-to-ceiling glazing with sliding corten steel lattices for solar protection, while the north facade provides controlled openings for the bathroom and entrance staircase. A basement takes advantage of the sloped terrain, adding a unique sculptural dimension to the pavilion. Every detail maximizes connection with nature, creating a serene retreat for contemplation and relaxation.
Project credits:
Architects: Nordest Arquitectura
Lead Architects: Jordi Riembau, Miquel Rusca
Area: 85 m²
Year: 2016
Manufacturers: Secco Sistemi
Photographs: Adrià Goula Sardà, José Hevia
