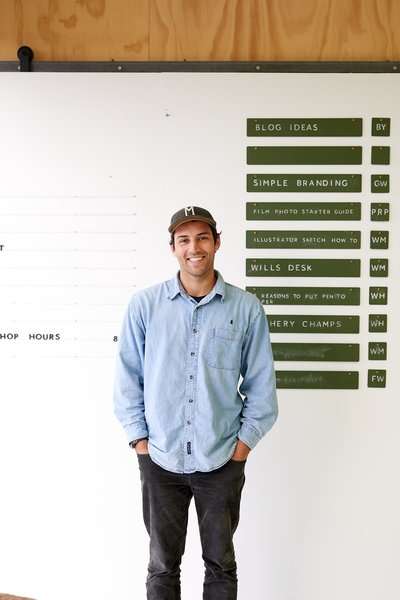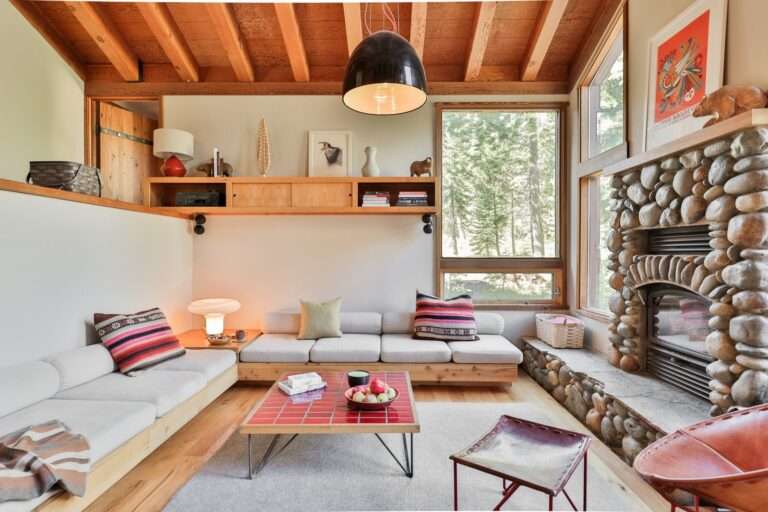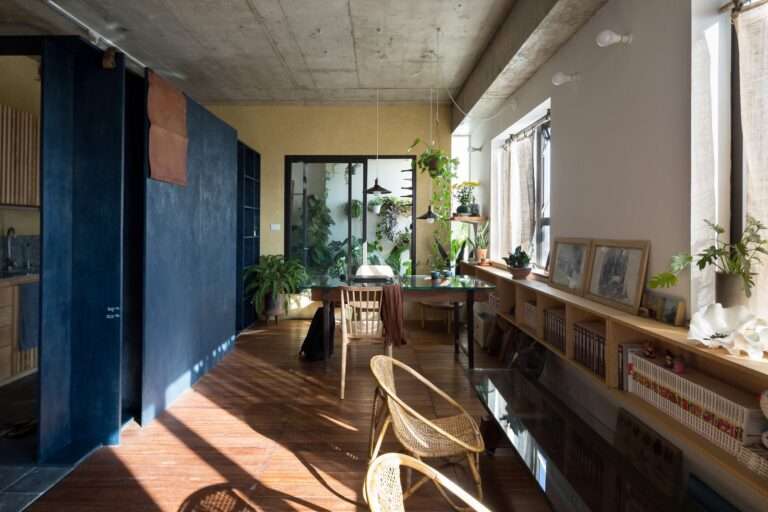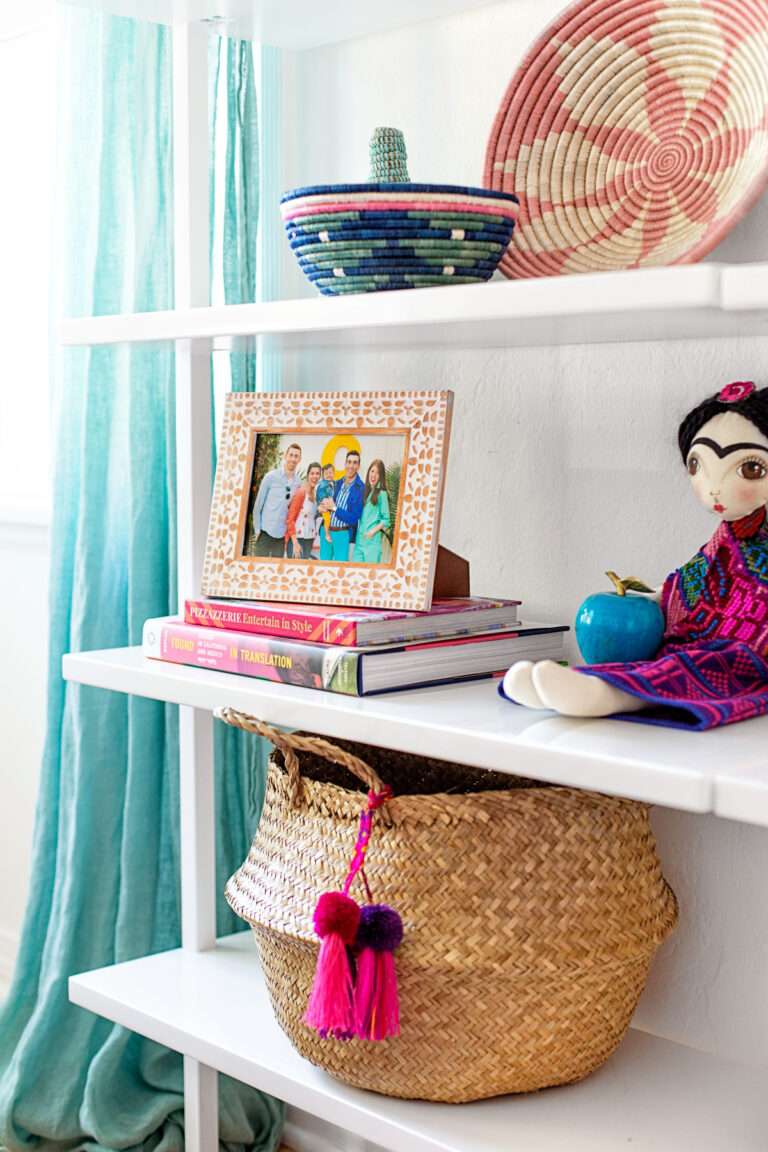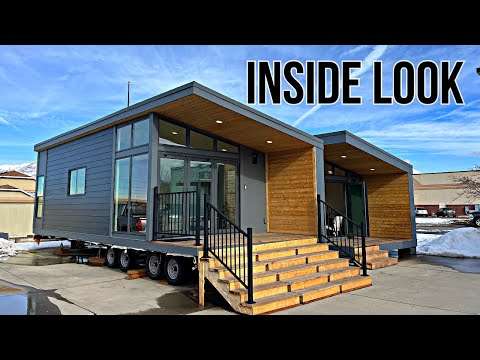Nestled in a wooded lot, the Cuernavaca Residence blends seamlessly with the existing pool house. The board-formed concrete walls of this structure establish the material foundation for the new residence, which accommodates a family of five and includes two offices.
With a refined mix of materials such as rift-sawn oak, laminated steel, galvanized metal panels, and concrete, the house creates a textured environment that comes alive with the play of light and shadow throughout the day. Slipping between the existing pool house and a magnificent oak tree, the residence defines distinct terrains on the property. Expansive views reveal themselves in all directions: to the east, the limestone platform of the Colorado River; to the north, a rolling meadow; to the west, a grove of oaks and the shared pool house.
A 22-foot tall porch, equipped with an outdoor fireplace, establishes an outdoor living room. Additionally, a second-floor deck provides gentle breezes and stunning views of the limestone cliffs. In harmony with these natural features, the house encourages occupants to engage with the specific circumstances of the landscape, providing an integrated sense of the property in casual moments.
Internally, the house offers dramatic vistas in all spaces, coming to life with daily activities. The raw texture of the concrete contrasts with the fine walnut work, while custom glass windows offer glimpses of the exterior, framed with rift-sawn white oak and steel. A meandering white oak ceiling defines the more intimate spaces within an integrated floor plan. Moreover, the rich walnut cabinets, complementary patterned marble countertops, monolithic limestone sinks, and delicate wooden screens provide a counterbalance to the dynamic and omnipresent environment of the location.
Credits:
Name: Cuernavaca Residence
Location: Austin, United States
Architects: Alterstudio Architecture
Area: 637 ft²
Year: 2016
Photographs: Casey Dunn
Manufacturers: Dornbracht, Earthcore, Fleetwood, Ralph Pucci, Schwiess Door, Subzero, Vola
