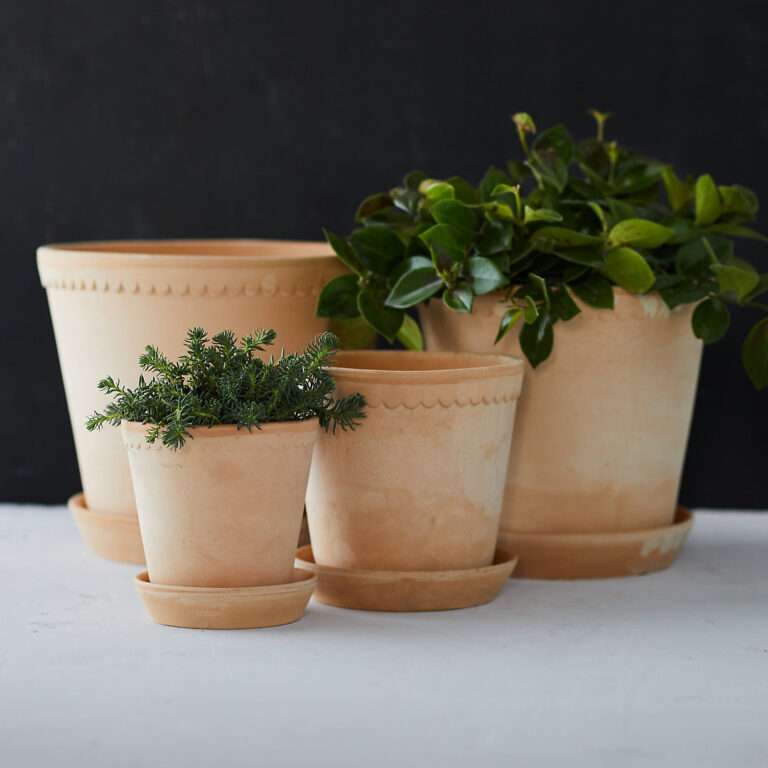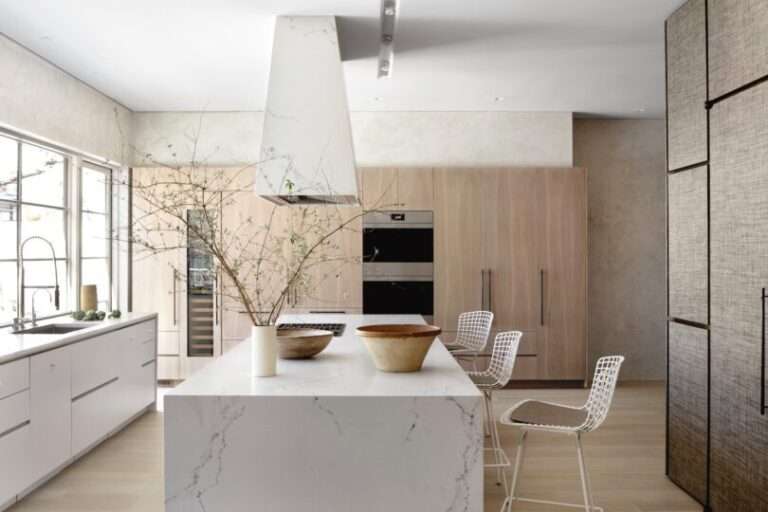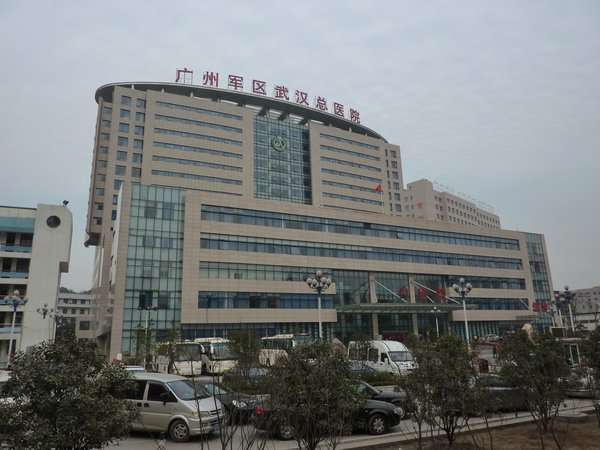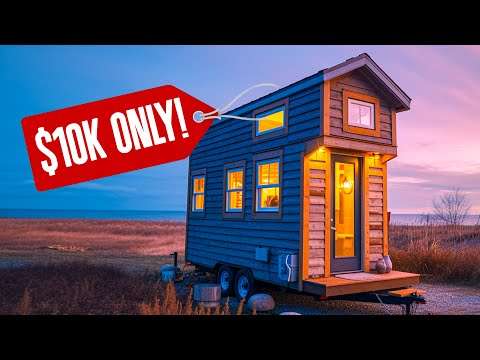Working It Out: Daniel Widrig’s Exhibition Is a Process in Motion
Working It Out, a solo exhibition by artist, architect, and designer Daniel Widrig, is on view at the Neues Museum Nürnberg in Germany, through May 25, 2025. The exhibition transforms the gallery into an active studio environment, integrating digital design, fabrication, and public engagement within a museum setting.
Rather than presenting completed works alone, Working It Out emphasizes the processes behind their creation. Widrig’s ongoing production is visible throughout the duration of the exhibition, with the use of digital fabrication tools such as 3D printing, CNC milling, and robotic arms. The space is organized to accommodate live production, where raw materials, tools, and unfinished elements are displayed alongside final outcomes.
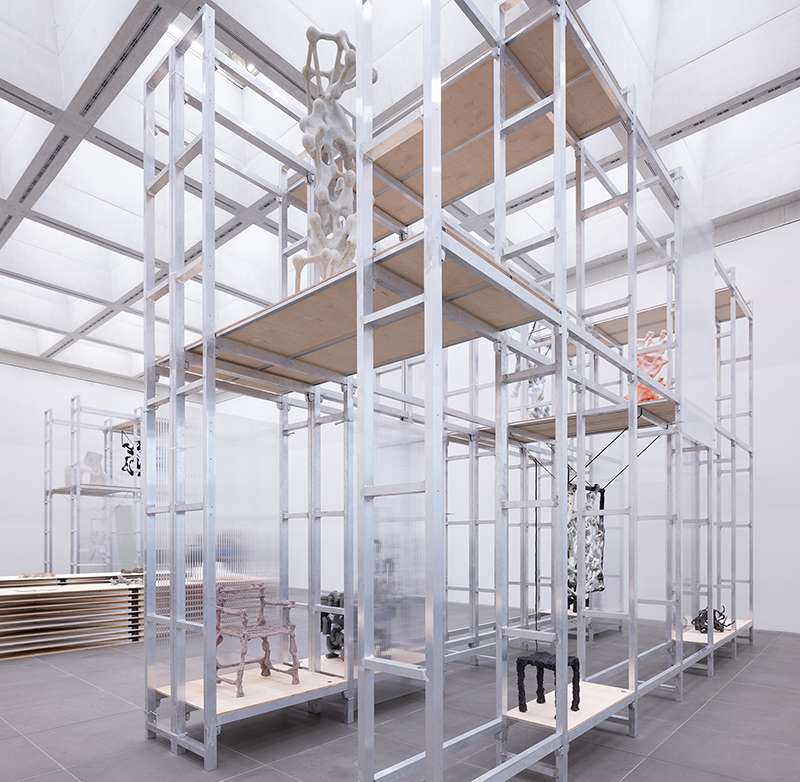
Neues Museum Nürnberg – Exhibition detail | all images by NAARO
Working It Out displays both Unfinished and completed works
The exhibition title, Working It Out, references both the iterative nature of problem-solving and the physical dimension of material engagement. The layout and programming encourage transparency and interaction, with open workstations and scheduled workshops that allow visitors to observe or participate in digital sculpting techniques, including virtual reality modeling and generative design tools.
Widrig’s practice operates across multiple disciplines including sculpture, fashion, and architecture. His work has previously been exhibited at institutions such as the Centre Pompidou and the V&A, and includes collaborations like the 3D printed garments developed with designer Iris van Herpen. Working It Out continues London-based architect and designer’s investigation of computational aesthetics, material experimentation, and cross-disciplinary design methods. The exhibition framework positions the museum not only as a site of presentation but also as an active space for design research and production.

Neues Museum Nürnberg – Exhibition detail
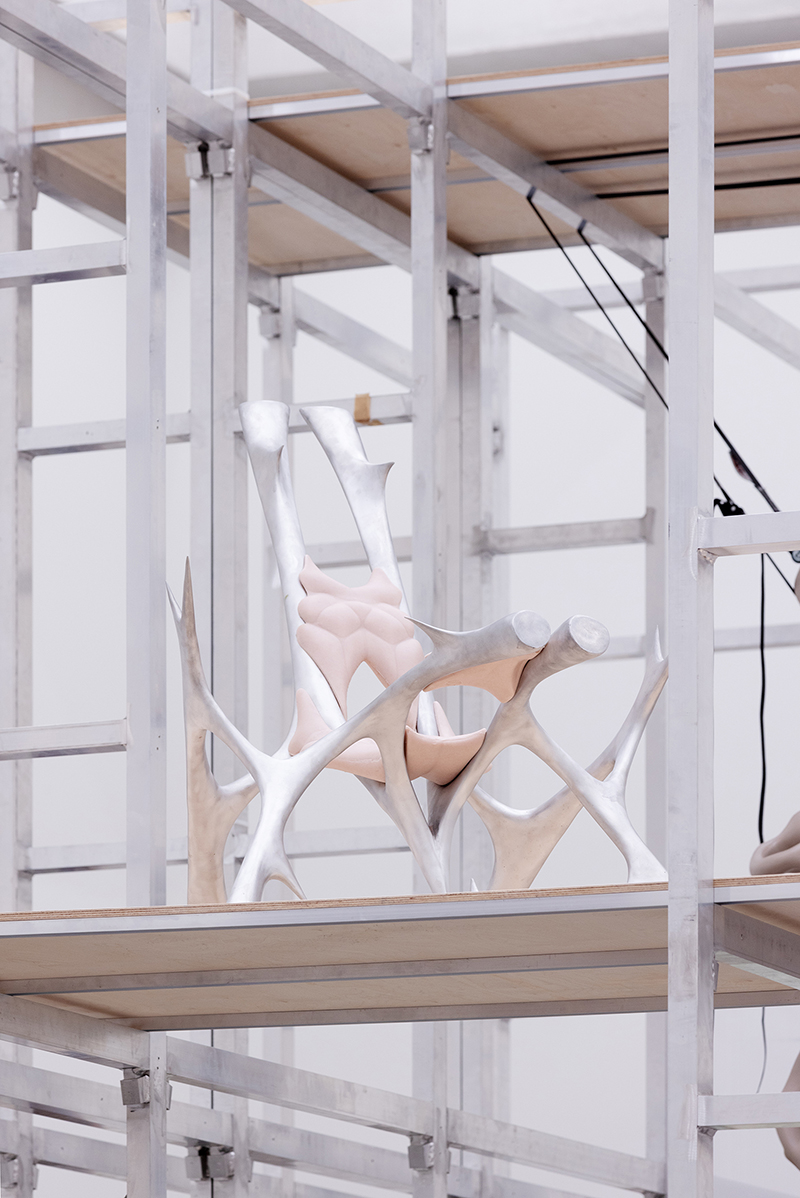
TRAP (2024) – Chair detail

Thornes (2024) – Sculpture detail
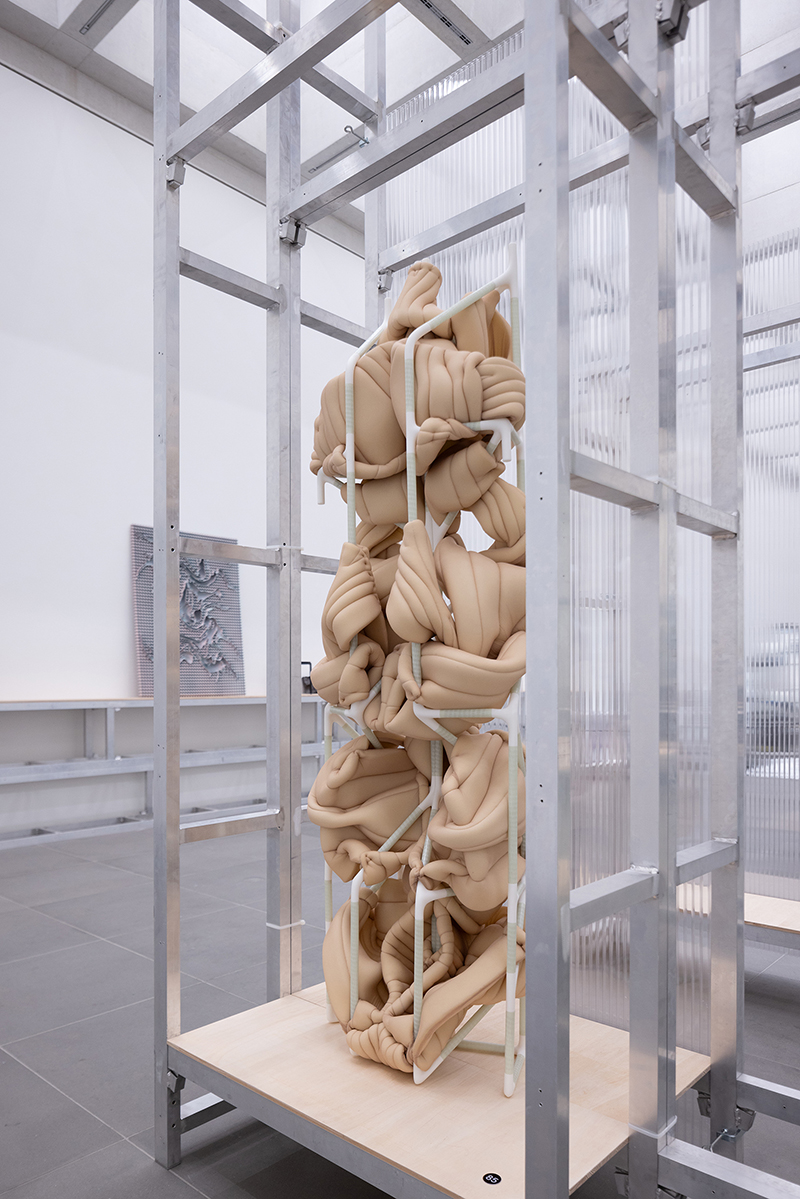
Softcore (2025) – Foam-based sculpture
