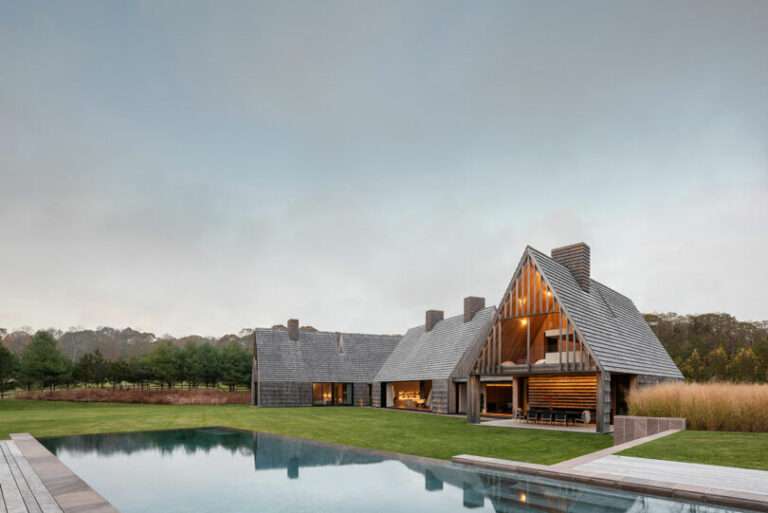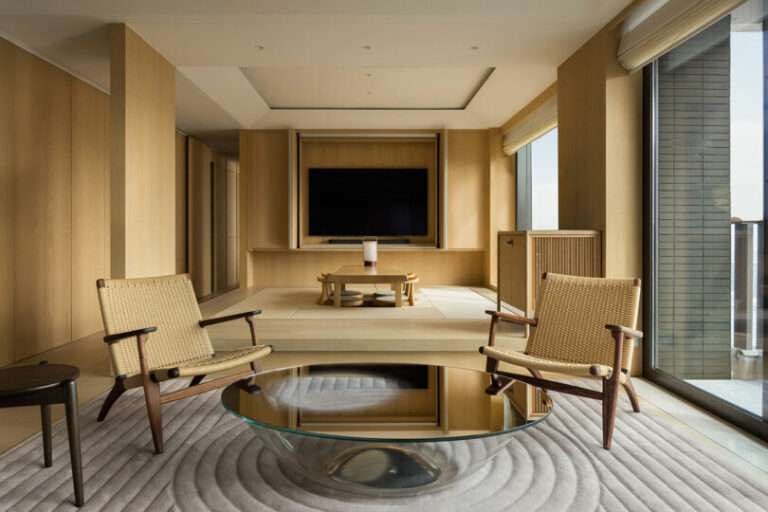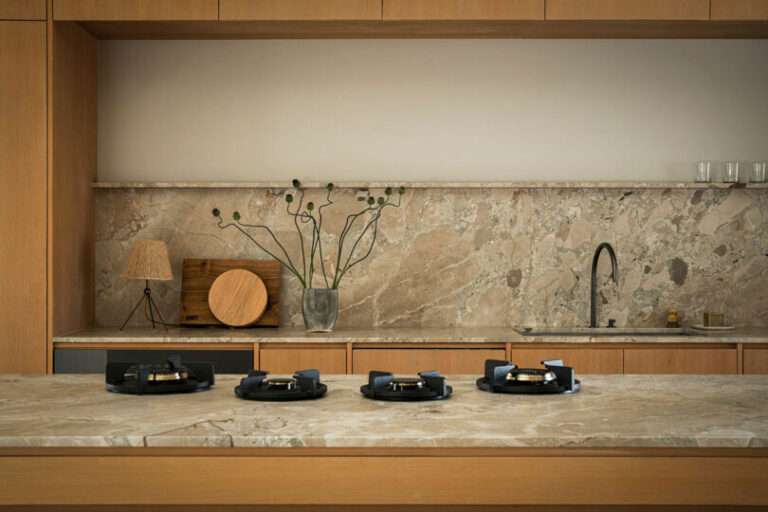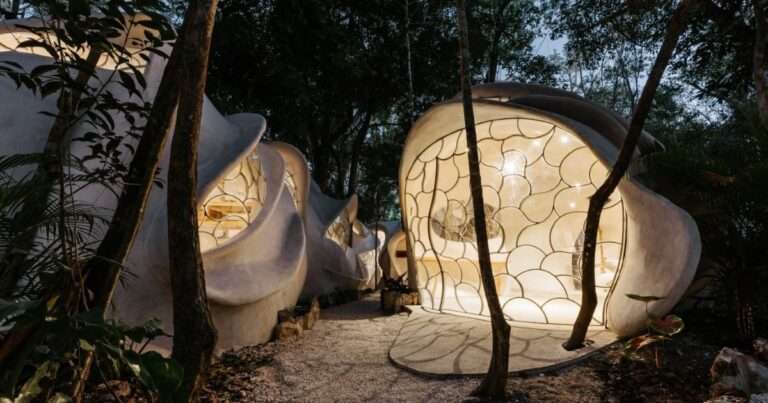We love a home that combines the old with the new and does so while creating a charming and cheerful living environment. That is just what you get with this lovely residence in Summit, New Jersey where the classic exterior of the house is draped in a gray and white sheen. Bluish-gray is a trendy choice for home exteriors and combining it with white trims makes it even more beautiful. Step inside and this love for blue, gray and white continues with an open plan living area on the lower level and private spaces on the top floor. A lovely, traditional staircase connects both the floors as Rinaldi Interiors fill each room with a sense of uniqueness.
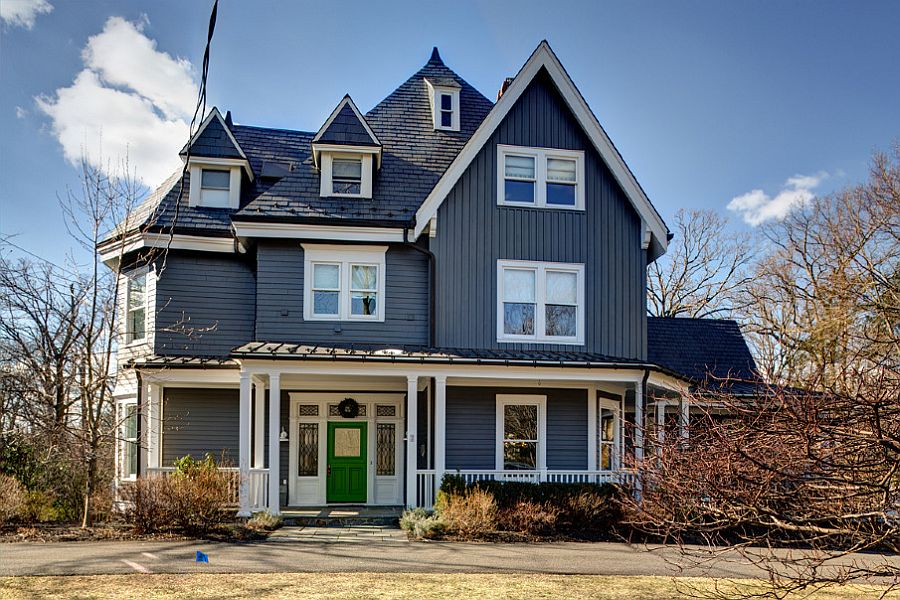
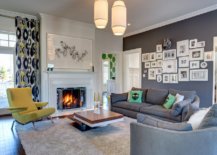
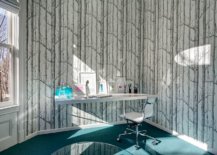
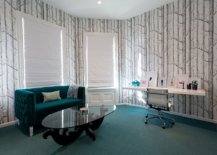
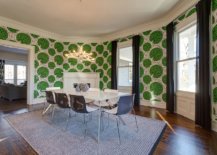
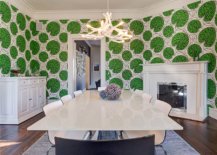
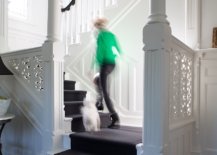
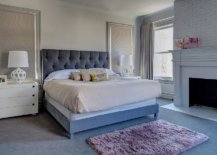
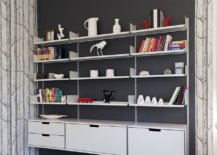
Every room in the house seems to surprise you with something different and the best among them all is the dining room which has a wallpaper that steals the show instantly. In the white and blue home office it is the Woods Wallpaper by Cole and Son that sets the mood even as the bedrooms stay away from bold pattern and embrace a more tranquil look. In the living area it is white that shapes the backdrop even as a gray accent wall that is turned into a dashing gallery wall. This ingenious design style is continued in bathrooms as well with green floor tiles in one and a monochromatic white look in the other.
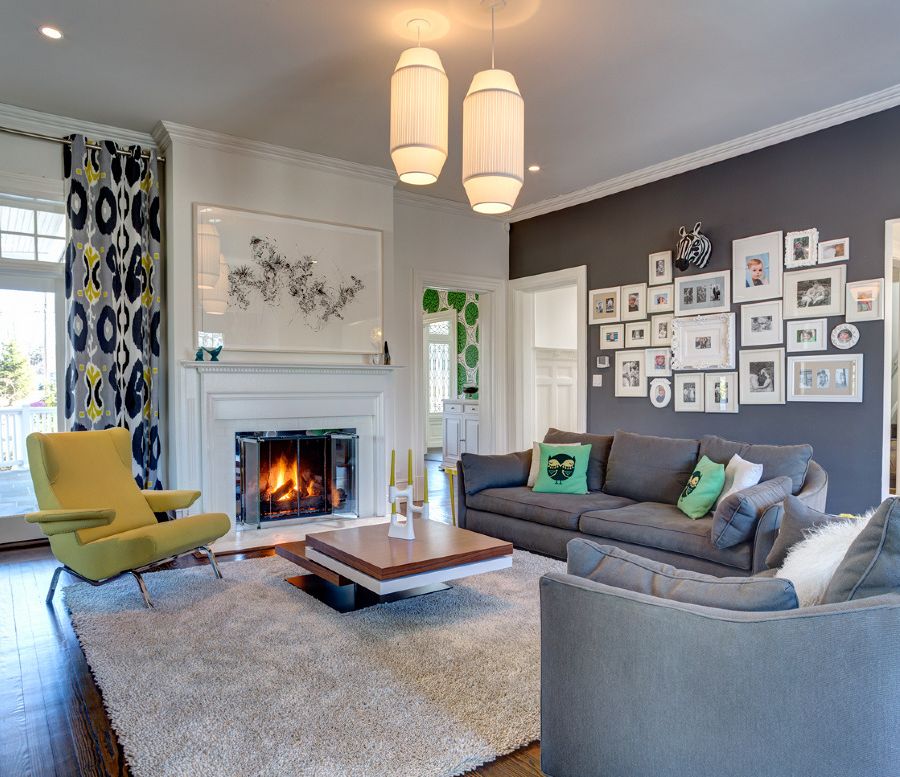
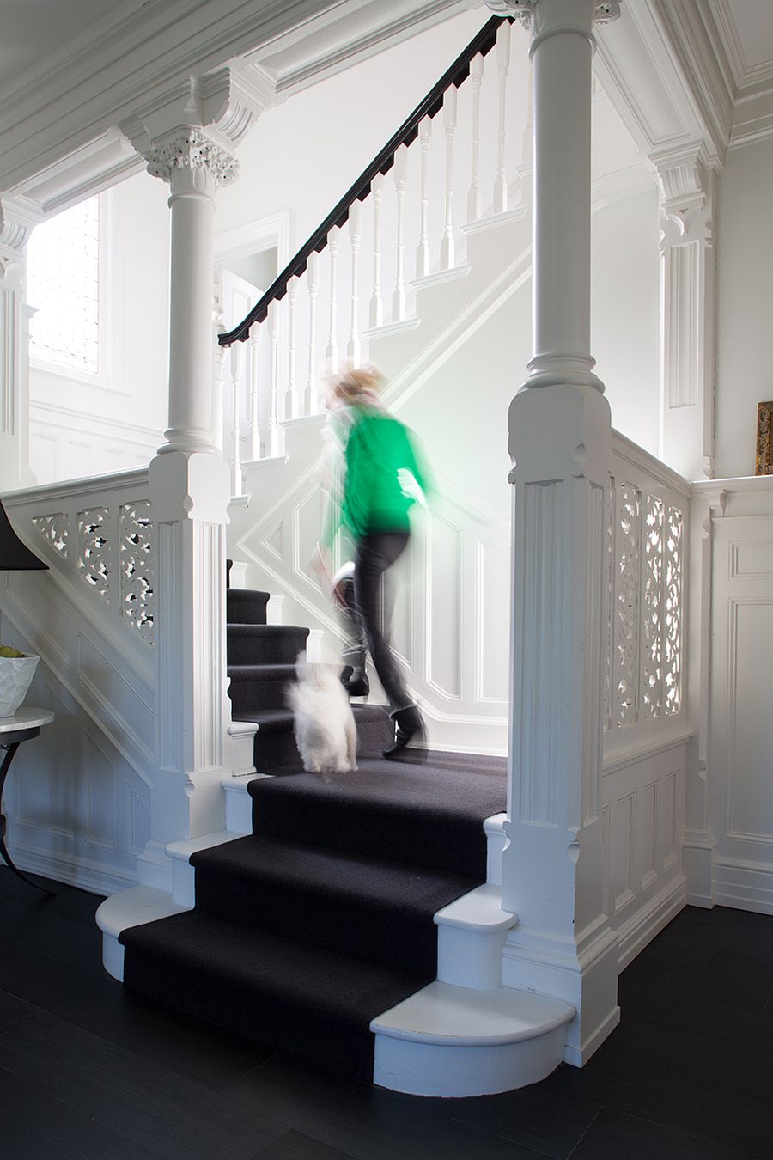
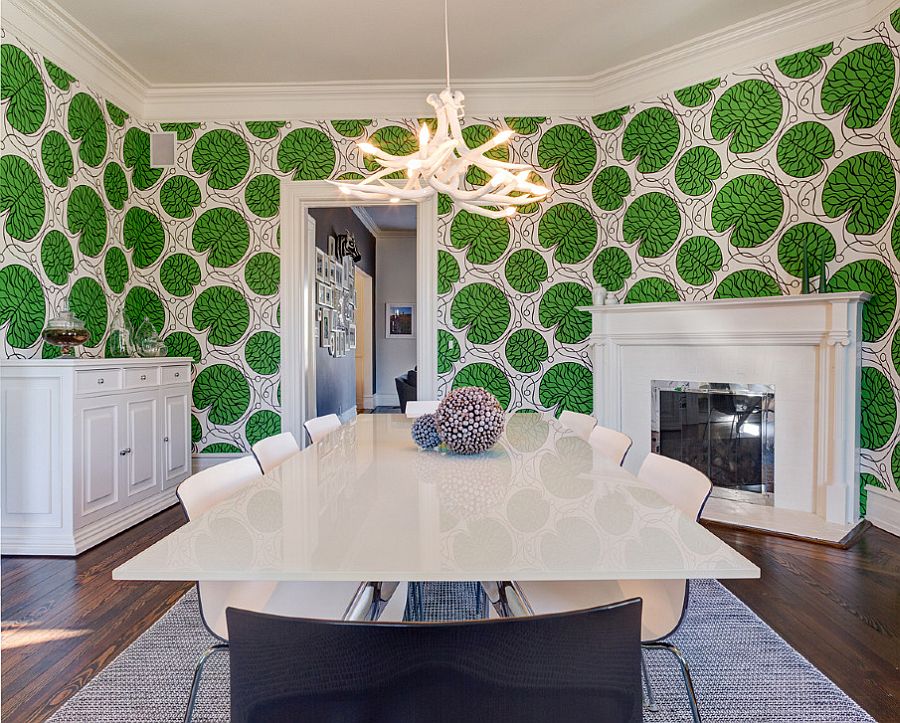
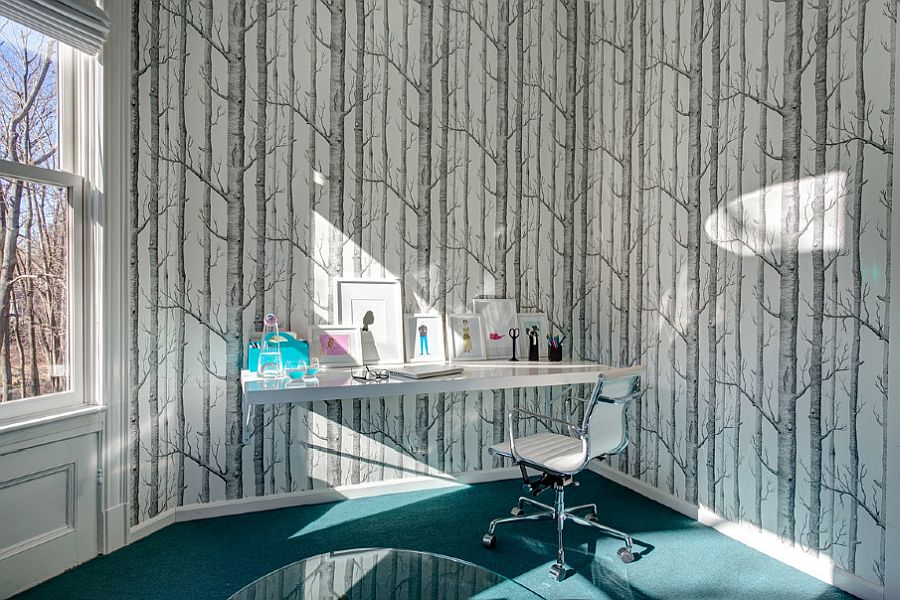
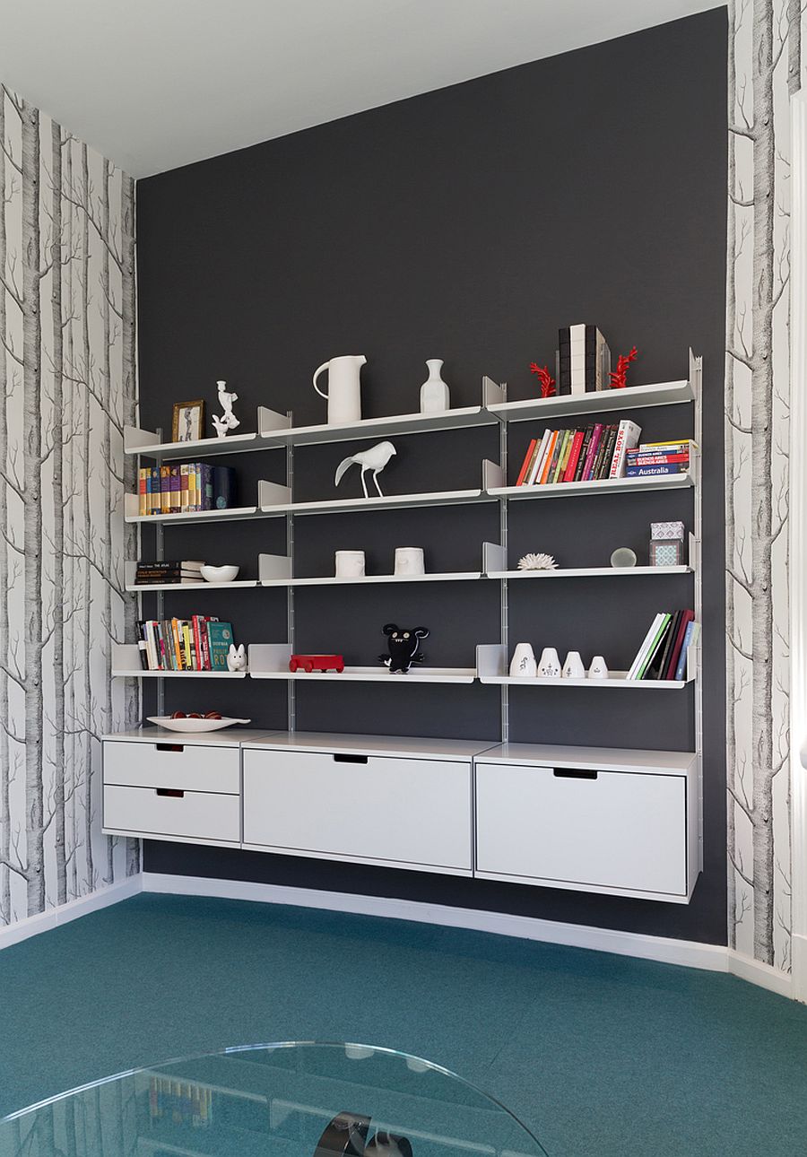
Smart, sensible and contemporary, this modern New Jersey home is one where the traditional backdrop is given a fresh makeover with modern touches and eclectic pops of color. A perfect blend of the inventive and eccentric!
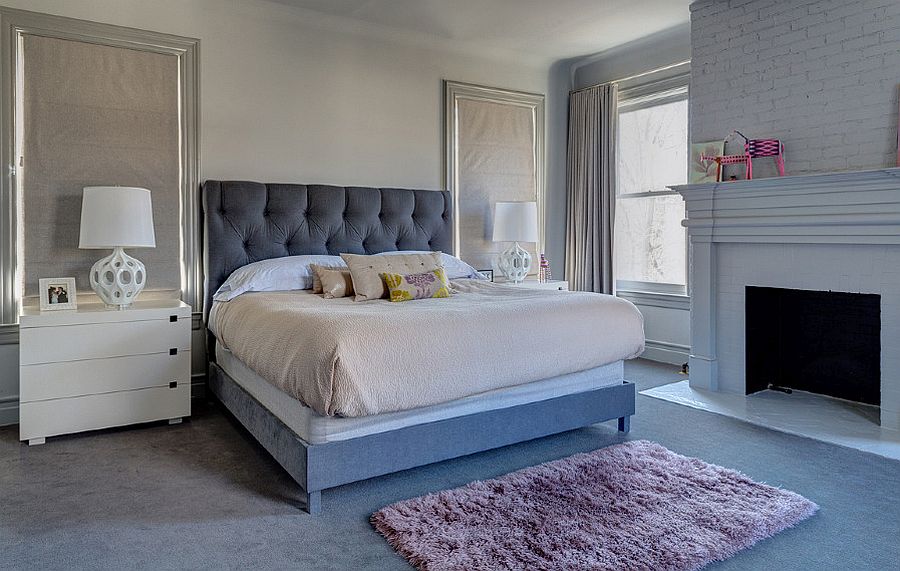
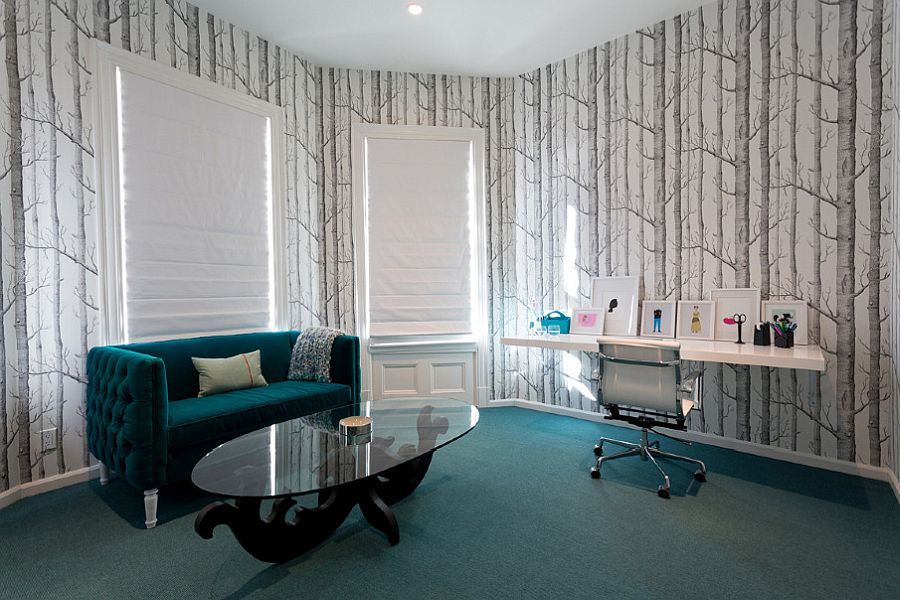
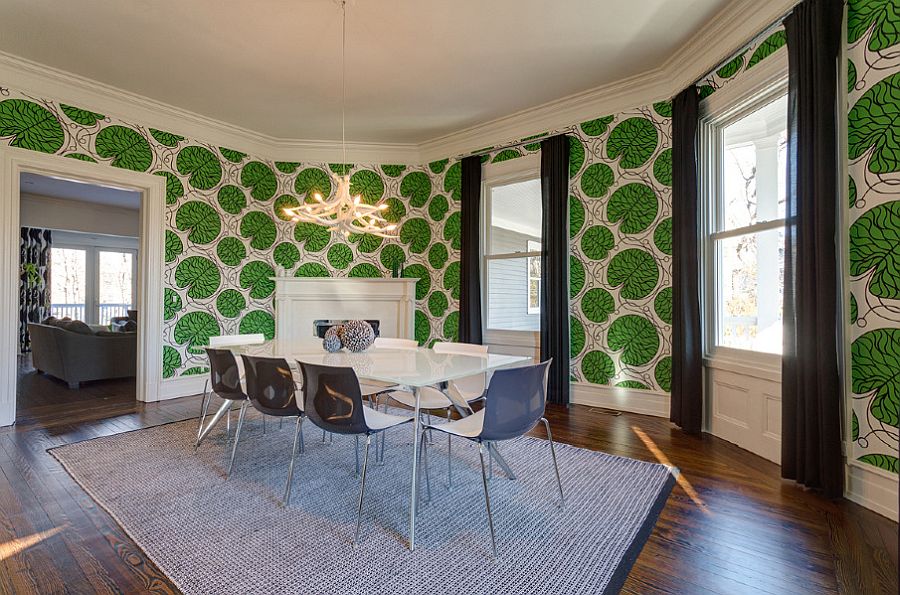
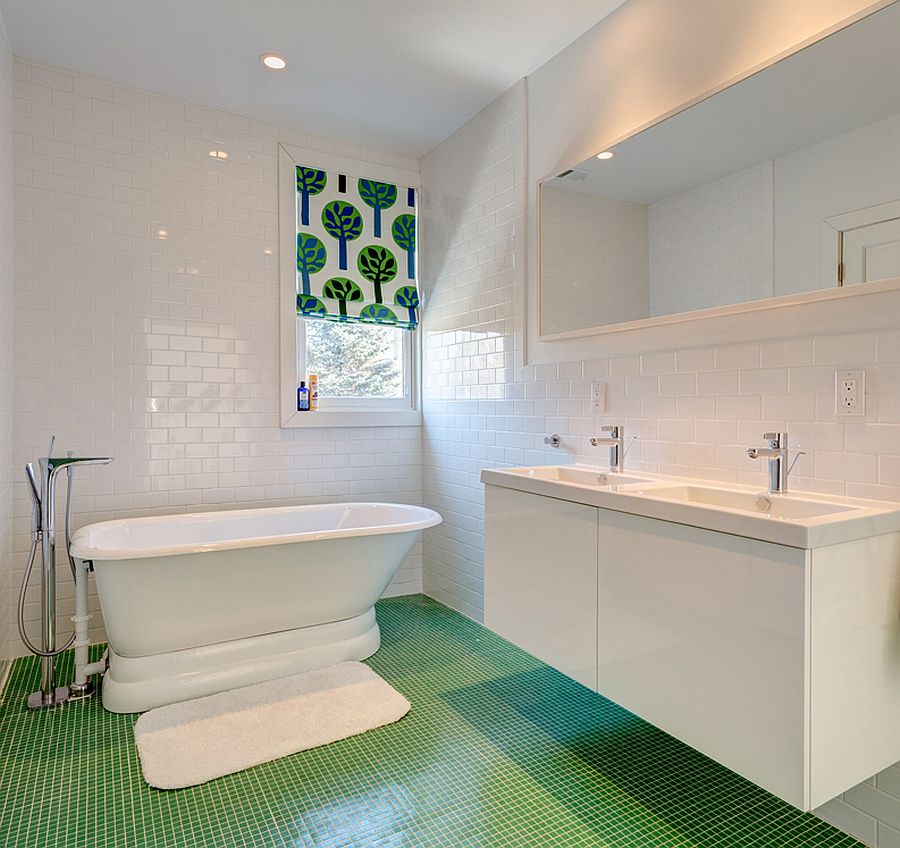
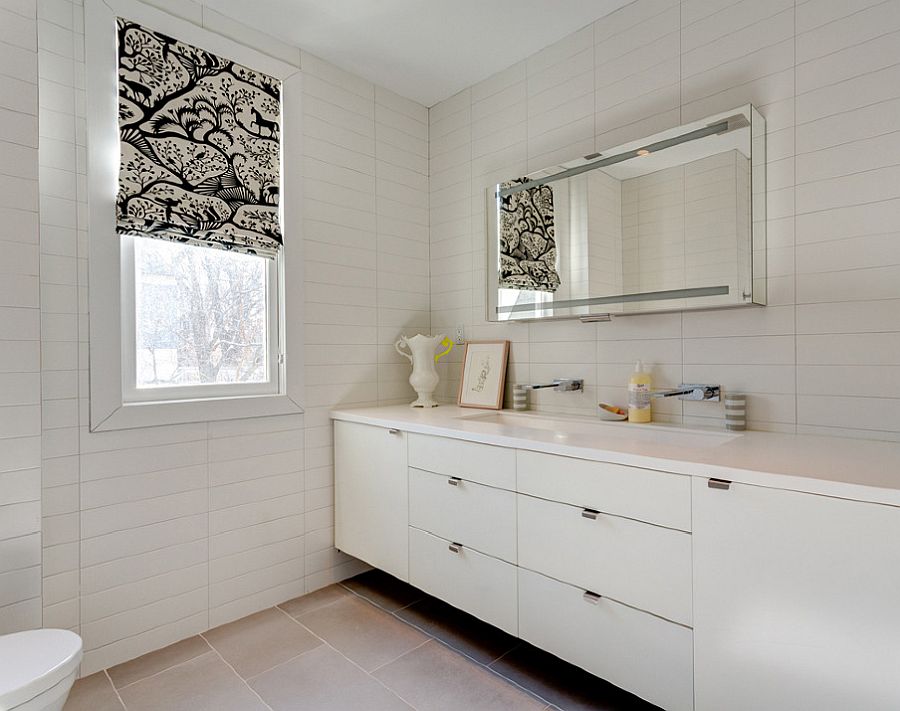
You’re reading Dashing New Jersey Home Embraces Modern Sheen with a Polished New Interior, originally posted on Decoist. If you enjoyed this post, be sure to follow Decoist on Twitter, Facebook and Pinterest.
