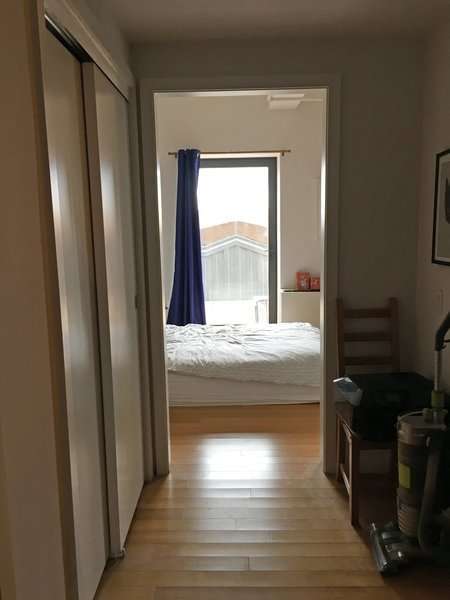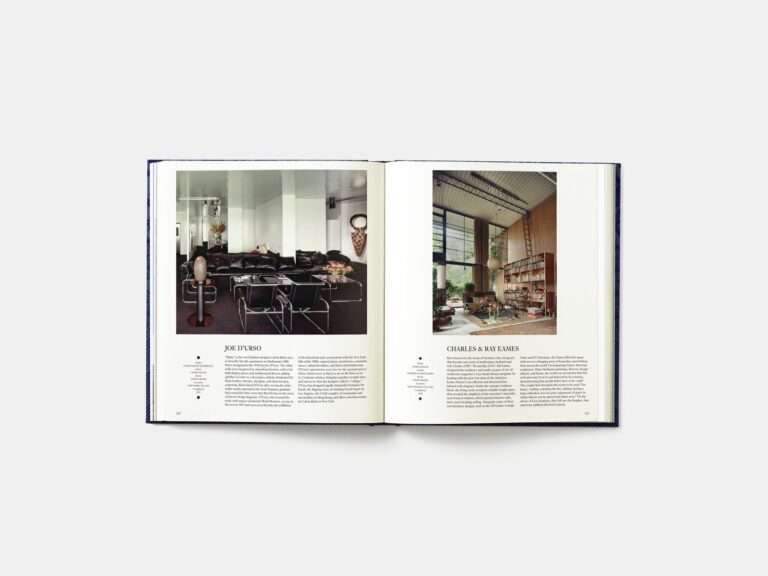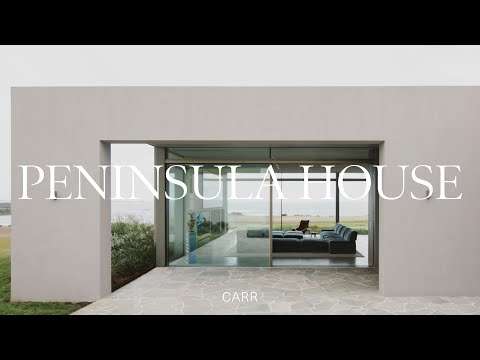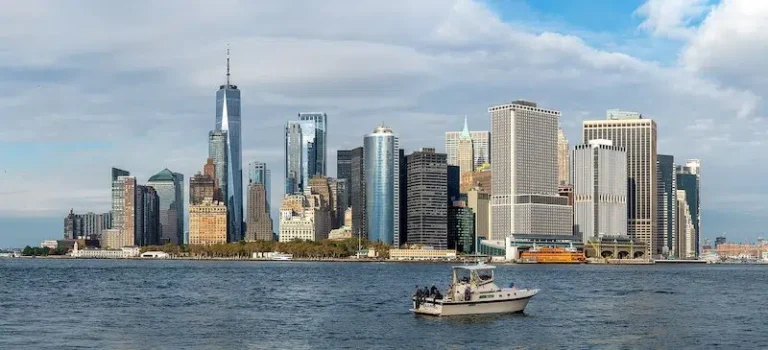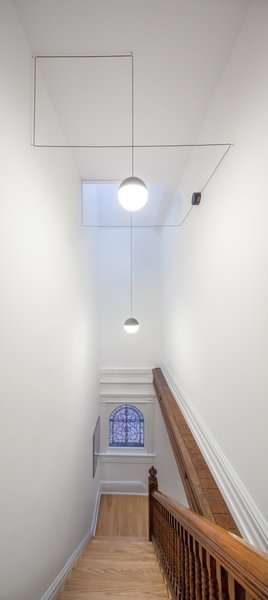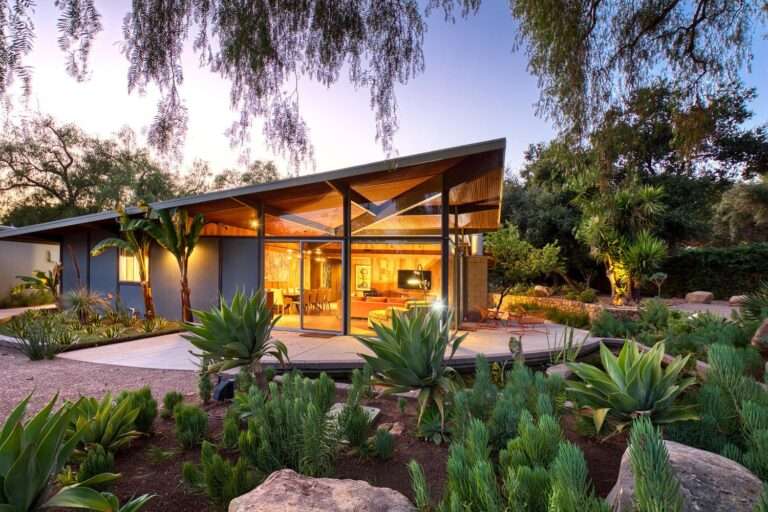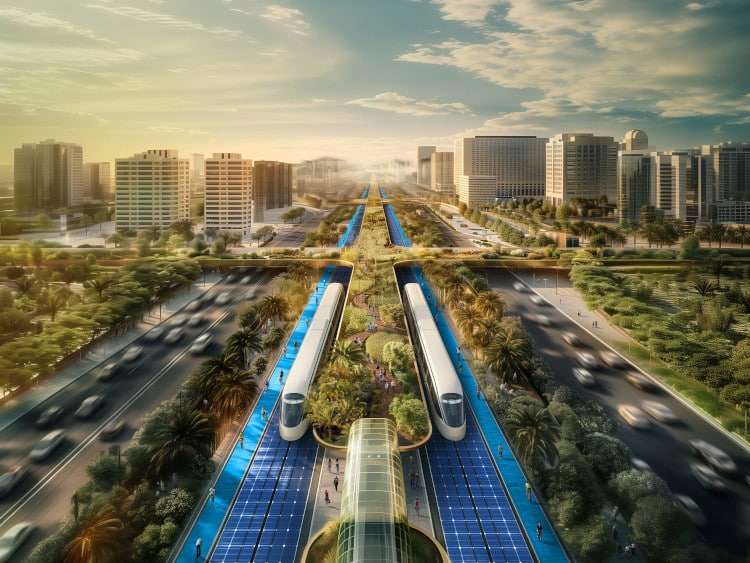
Dubai is one of the fastest growing cities in the world. Just in the first quarter of 2024, the city welcomed 25,700 new residents. Aware of the needs of a growing population, URB, an urban planning and development firm, recently unveiled the Dubai Green Spine project, which aims to turn one of the city’s major arterial roads into a “multifunctional public realm” as a way to improve all city dwellers’ quality of life.
Pitched as the “World’s Greenest Highway,” Dubai Green Spine will transform Sheikh Mohammad Bin Zayed Road (E311) into a multimodal corridor. The plan envisions bike paths, walking trails, community amenities, commercial and recreational spaces, and, most notably, a line of 100% electric trams supported by 300 MW of clean solar energy, as well as space for 1 million trees in interconnected green areas along the urban corridor.
“The Dubai Green Spine isn’t just about transit; it’s about transforming how cities function, making them more livable and human-centric,” states Baharash Bagherian, CEO of URB. He adds, “It challenges conventional infrastructure norms, proving that our streets can do more than facilitate car traffic; they can significantly enhance quality of life. This project exemplifies the profound impact thoughtful, integrated urban planning can have on a city’s health and vibrancy.”
This massive infrastructure project doesn’t aim to fix all the challenges posed by Dubai’s growth, but rather alleviate many of them with a sustainable approach. The parks that frame and cover the 64-kilometer route are meant to mitigate the heat island effects by providing shade and air, while the walking and bike paths will connect neighborhoods to foster “20-minute cities” where every need can be fulfilled by a 20-minute walk. The plan also proposes the construction of cultural and commercial hubs.
The Dubai Green Spine aligns with the city’s Dubai 2040 Urban Master Plan, which anticipates the city’s growth to nearly 8 million residents. By providing infrastructure with people from all walks of life and many of Dubai’s sprawling areas in mind, the plan marries urban development with an environmental endeavor to help a city with unique weather challenges due to its hot arid climate.
In the long run, the Dubai Green Spine could not only become the city’s lush heart but also a model for other cities as they deal with their own issues. After all, this project goes to show that many realities can be true: infrastructure can be built without further damaging the ecosystem, communities can be brought closer together rather than torn apart by sweeping projects, and, above all, bringing nature in is not only a way to beautify our cities, but also make them more livable for years to come.
URB, an urban planning and development firm, recently unveiled the Dubai Green Spine project.
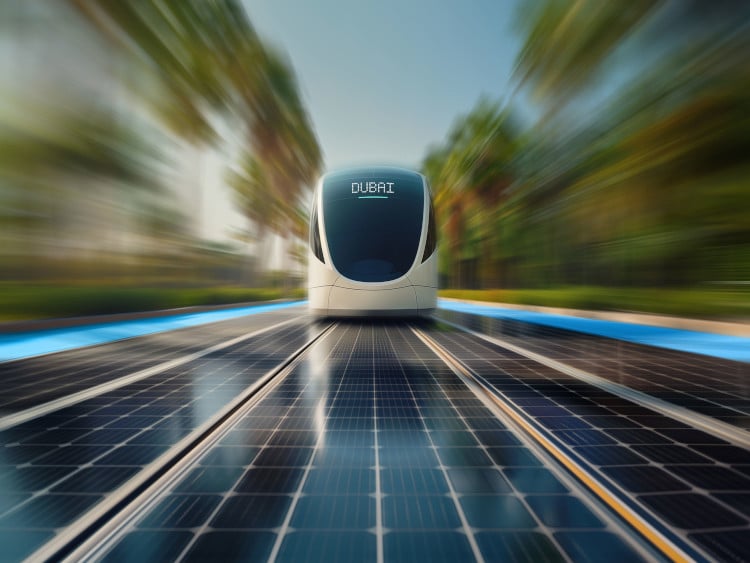
It aims to turn one of the city’s arterial roads into a multimodal corridor.
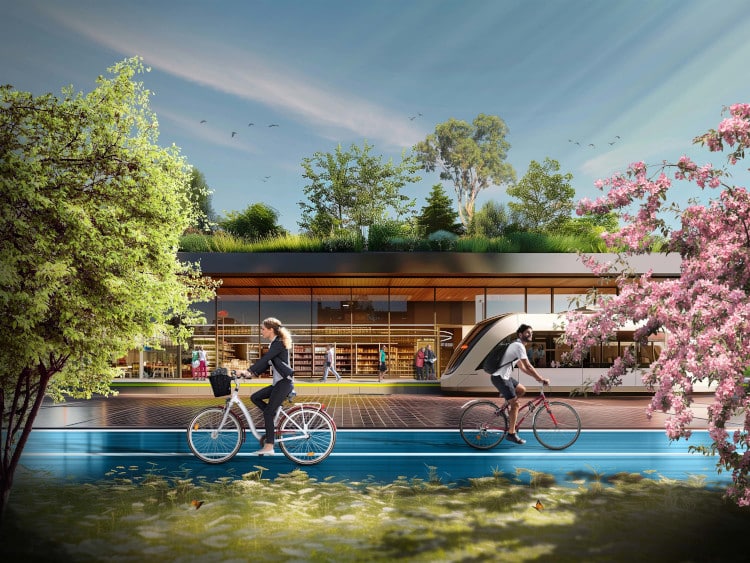
The plan envisions bike paths, walking trails, and community amenities, as well as commercial and recreational spaces.
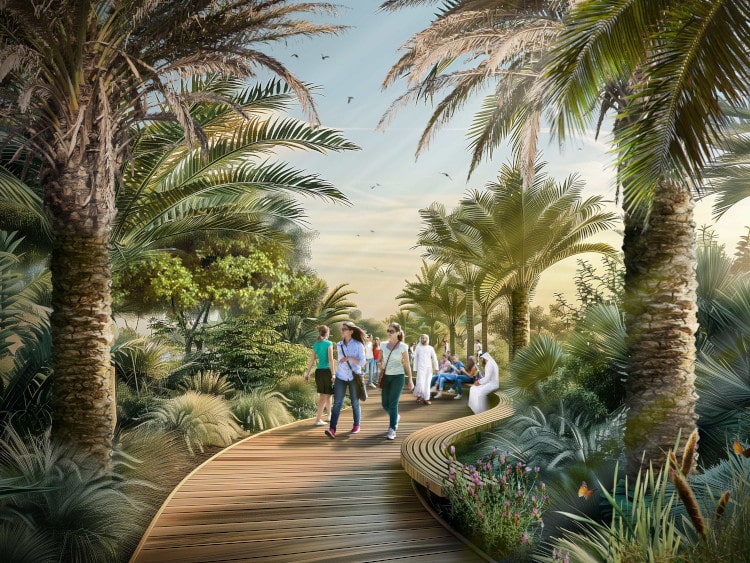
Most notably, it features a line of 100% electric trams supported by 300 MW of clean solar energy, as well as space for 1 million trees in interconnected green areas along the urban corridor.
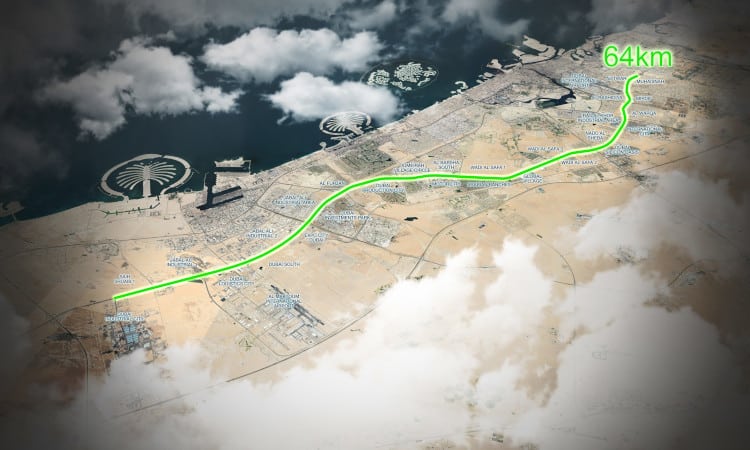
URB: Website
All images via URB.
Related Articles:
World’s Largest Coastal Regeneration Project Will Plant 100 Million Mangroves in Dubai
$5-Billion Moon-Shaped Hotel in Dubai Will Let You Experience Outer Space on Earth
Green Terraces Inspired by the Way Mushrooms Grow on Trees Appear on New Brazilian Building
3,937-Foot-Long Pergola Looks Like a Winding Dragon From Above in China
