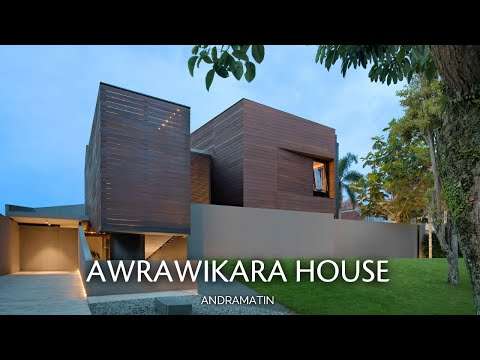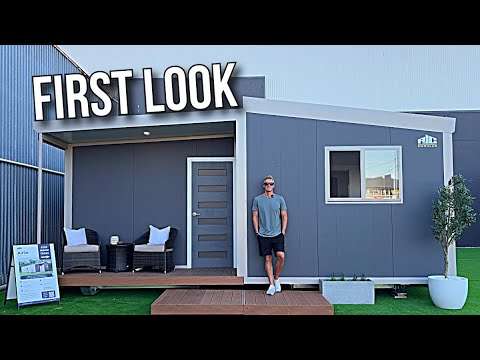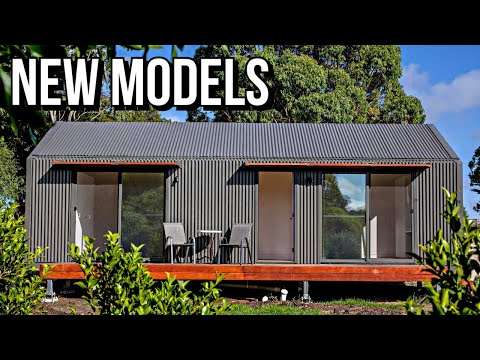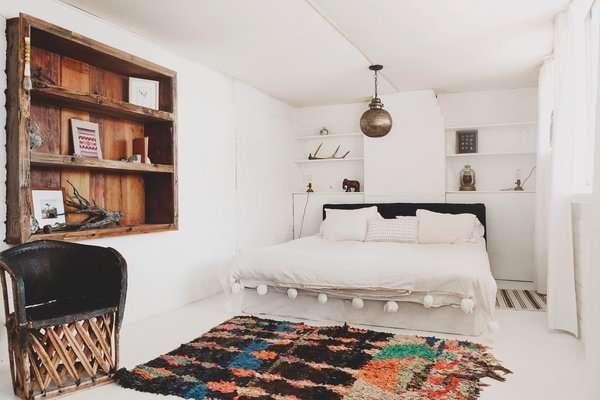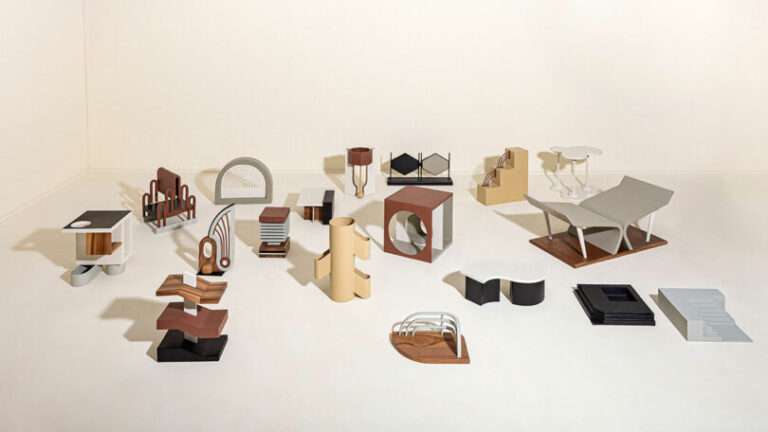From adaptive reuse to midcentury rehabs, these deft renovations deserve a second look.
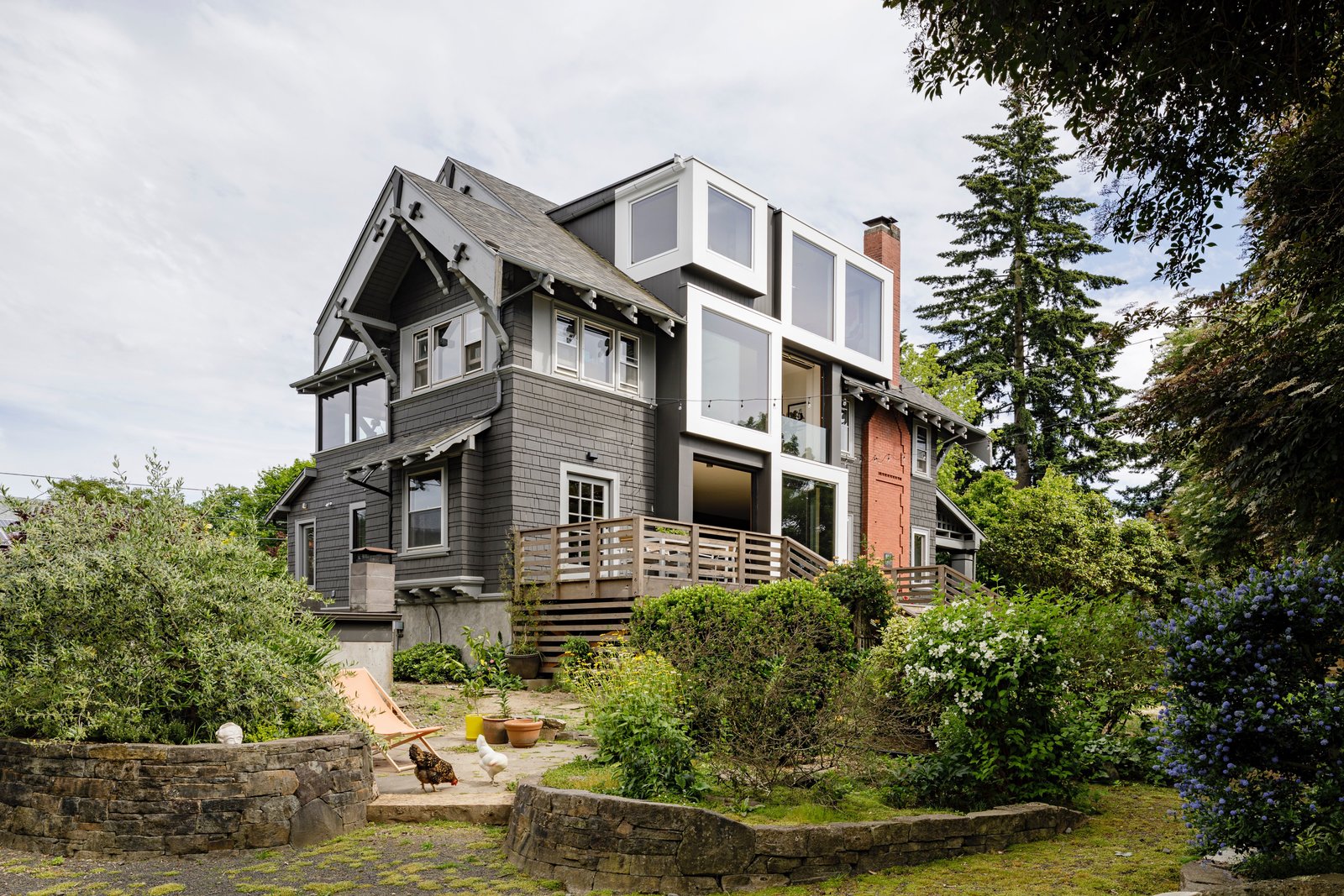
The year’s most memorable transformations ran the gamut from gut renovations to respectful facelifts—regardless of the level of intervention, however, the resulting homes are case studies in how to honor original characteristics while becoming more responsive to modern lifestyles, local context, and environmental concerns.
10. This San Francisco Dwelling Feels Like a Japanese Ski Cabin
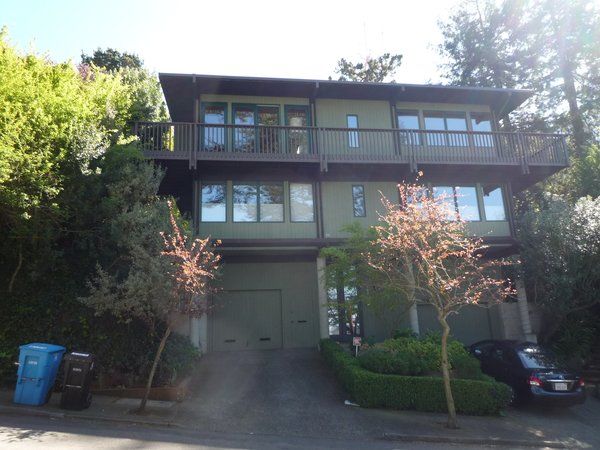
Before: “The San Francisco Planning Department doesn’t let you do many changes to the front of a home,” says architect Lindsey Theobald, “so we decided that instead of going through the whole, long process, we would update the materials and make it clean.”
Photo: Joe Fletcher
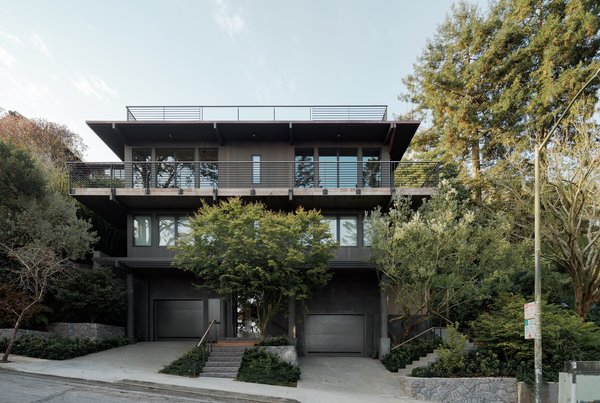
The home now has new windows, cedar siding, and an upper deck made of wood-capped steel. Theobald also plastered the bottom floor. “The exposed concrete columns had seams that wrapped around them and looked like paper towels,” she says. There was originally no front entryway, so the mason created stairs out of chiseled basalt, matching the backyard stairs and retention walls.
Photo: Joe Fletcher
9. An Enchanting Craftsman Home in Portland Is an Ode to Local Flora
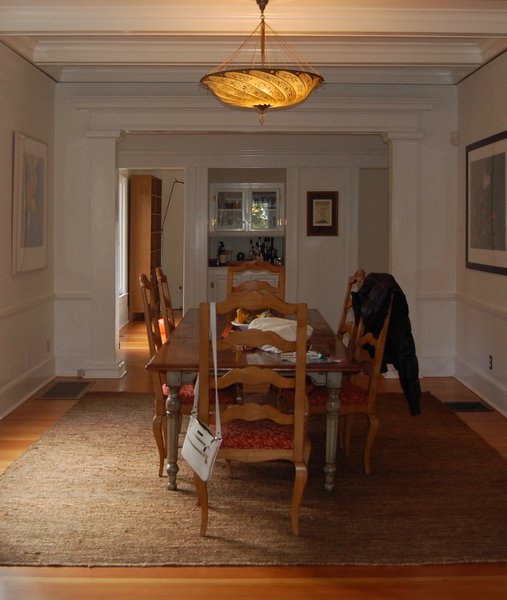
Originally built in 1907, NW Johnson Street is a Craftsman-style home in Northwest Portland, Oregon, that had undergone many changes over the years, including having been subdivided into multiple apartments, before it fell into the hands of Jessica Helgerson Interior Design (JHID).
Photo: Jessica Helgerson Interior Design
See the full story on Dwell.com: Dwell’s Top 10 Renovations of 2019
Related stories:
- Before & After: A Muddled Midcentury Ranch in L.A. Gets a Suave Update
- A Glazed Addition Amps Up the Allure of a Victorian Home in Melbourne
- My House: An Architect Couple’s Playful Courtyard Home in Los Angeles
