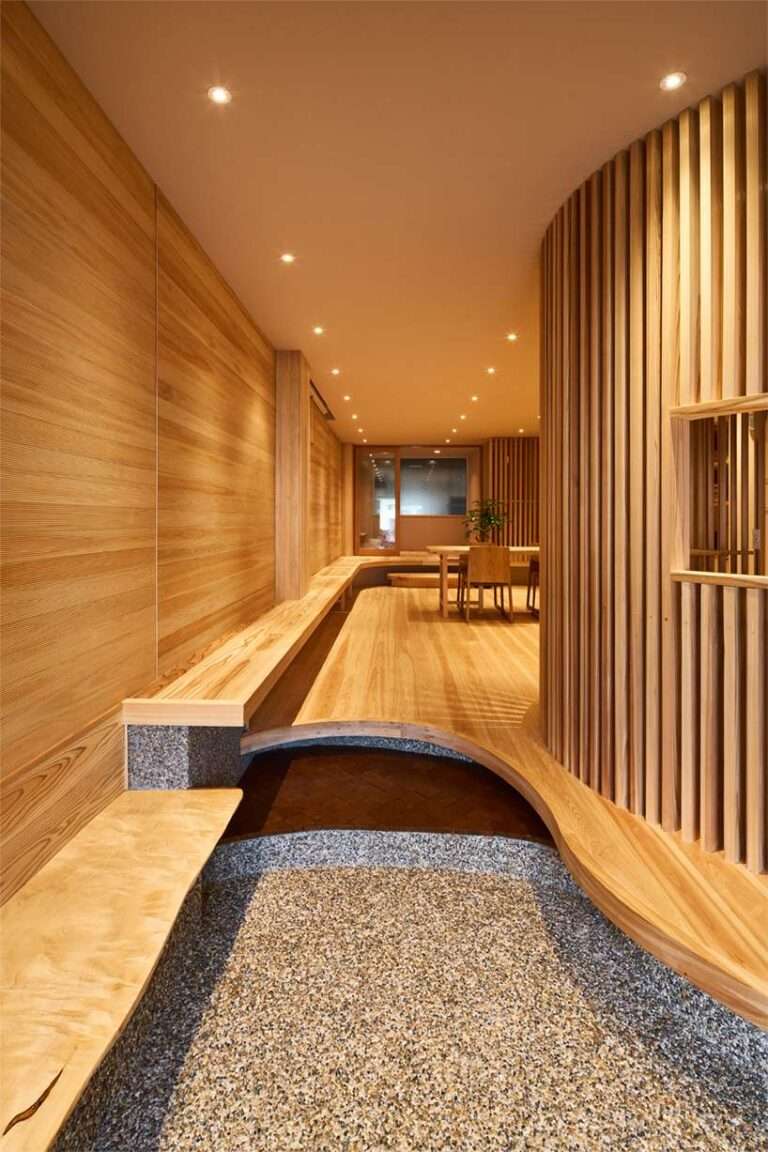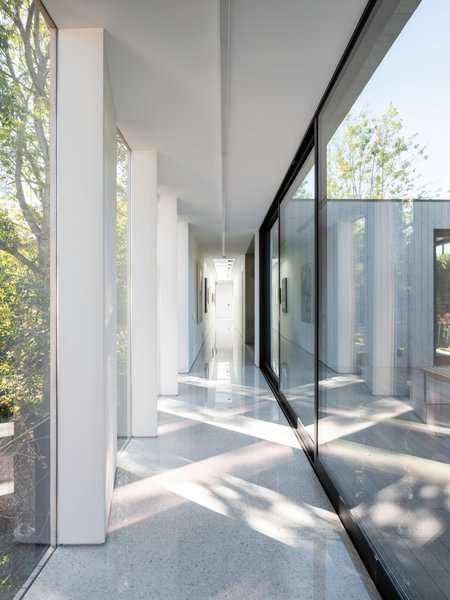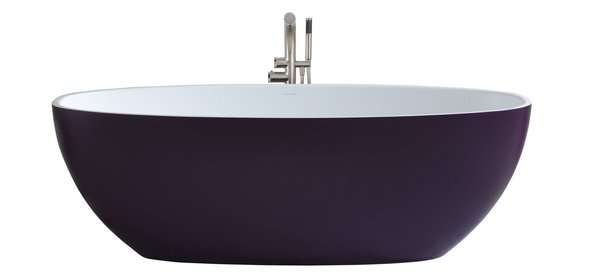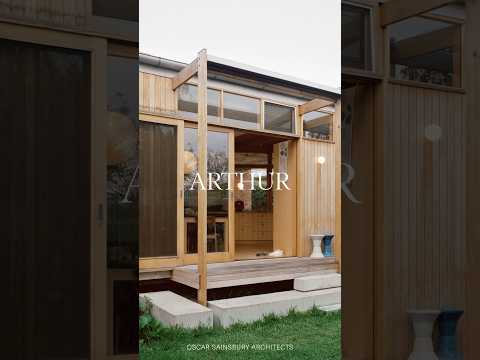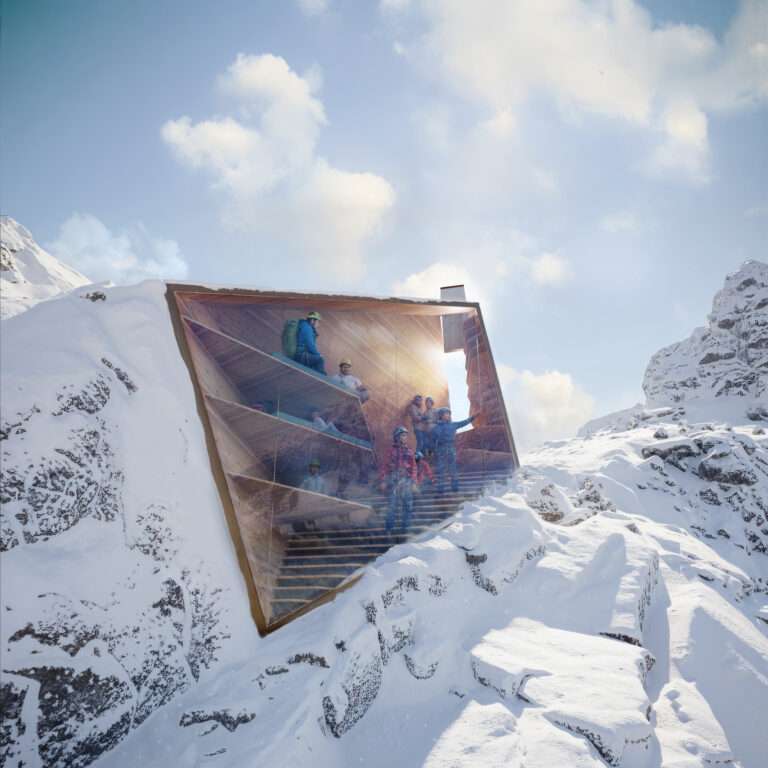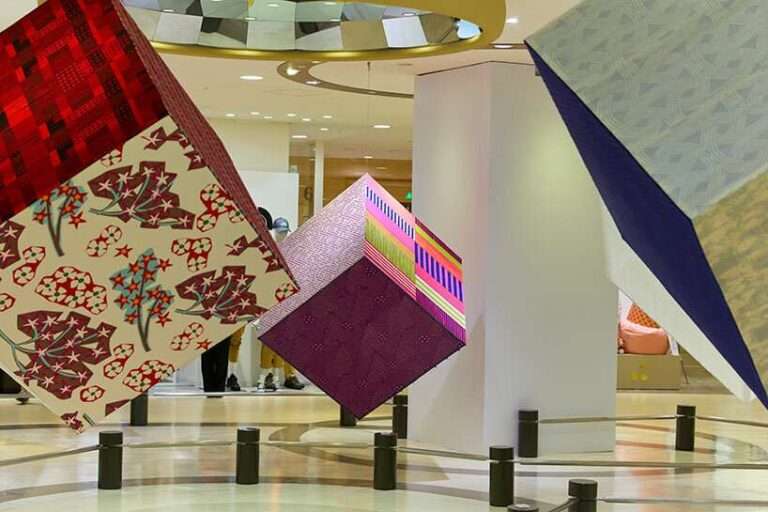The Courtyard House project was conceived from the outset with a focus on the idea of an open space, a free area. This concern for the integration of interior and exterior spaces was present from the project’s inception.
The program requirements for the house included a spacious living room, kitchen, integrated gourmet area, three suites, a living room, laundry room, and an unusual element—a brewery within the house.
Due to the subtle incline of the terrain, it could be used to advantageous effect. The project took advantage of this characteristic of the land and divided the house into different levels: the private space, the semi-basement, and the social ground floor.
Concrete was cast on-site, lending a sense of fluidity and naturalness to the project. With external glass enclosures, a unique combination of elements was created.
A notable feature of the house is the use of brises (shutters) in the suites, aimed at creating a second atmosphere within these spaces. Due to the house’s location in a wooded area of the condominium, the brises adopt the principle of muxarabi, allowing residents to enjoy the landscape by opening curtains and windows while maintaining privacy from the outside due to the changing light conditions provided by the brises.
In the social area, the choice was to leave the space open, allowing for extensive integration with the outdoors. The entrance hall, which serves as the distribution center of the house, connects the basement, ground floor, and first floor. Upon entering the residence, you can contemplate the courtyard, framed by the two blocks of the house and featuring elements such as a white ipê tree, a deck, and a pool integrated into the suspended block.
The circulation within the house is highly dynamic, offering different ways to move around. The possibility of ascending, descending, advancing, and returning creates a unique experience for the residents, making the house much more than a mere habitable space but an architectural and sensory journey.
Upon entering the hall, you are directed to the center of the house, providing a unique discovery experience. Exiting the suite toward the social area, you can appreciate the courtyard’s landscape. The architecture aims to evoke sensations and perceptions, encouraging the use of spaces. The ability to appreciate the house from different levels and angles, whether from the elevated bedroom, the entrance hall, or the living room, creates a sense of warmth, peace, tranquility, and rest for the residents, reinforcing the unique character of this architectural project.
Credits:
Project Name: Casa Pátio (Courtyard House)
Location: Araraquara, Brazil
Architects: Caio Persighini Arquitetura
Area: 268 sqm
Year: 2022
Photographs: Favaro Jr.
Manufacturers: Bulvara, Caio Persighini, Hilton Greco, Kenji Fukuda, Maq1000, Zaro Interiores
