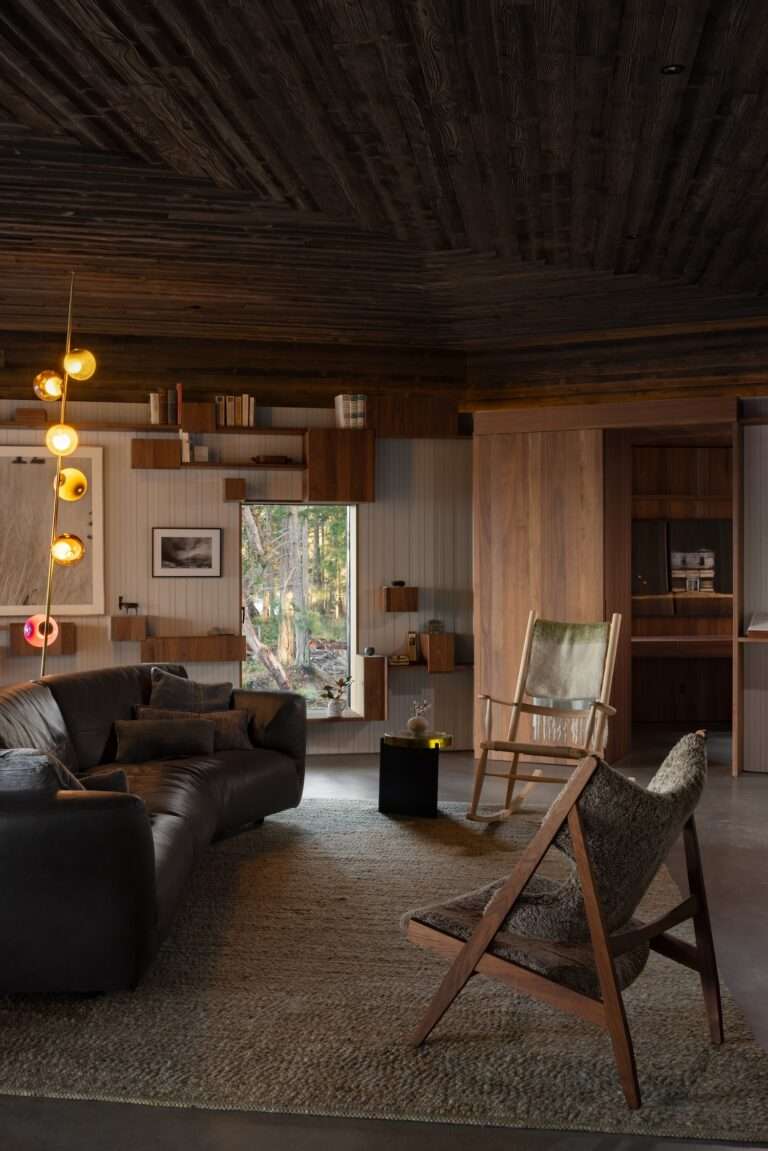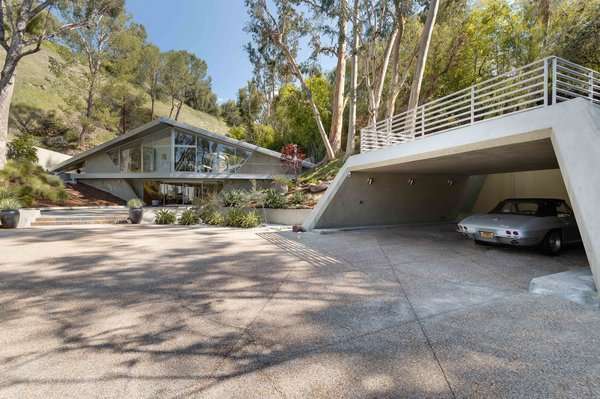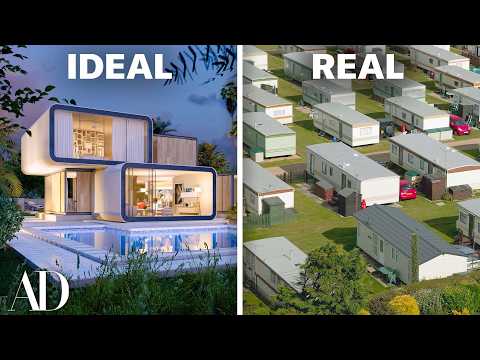Denmark, a pioneer in sustainabilty, is now home to a groundbreaking approach to an electric vehicle (EV) charging infrastructure. EFFEKT, an innovative design studio based in Copenhagen, has transformed the conventional petrol (gas) station into a symbol of the future with the Better Energy Charge fast charging station in Sønderborg, Denmark.
The station, developed as the first pilot project for renewable energy company Better Energy, embraces a design that goes beyond functionality. Traditional petrol stations rely on carbon-intensive materials, like concrete, steel, asphalt, and glass, but Better Energy Charge integrates renewable and bio-based materials, permeable surfaces, and recreational spaces, fostering a synergy between technology, environmental consciousness, and renewable energy.
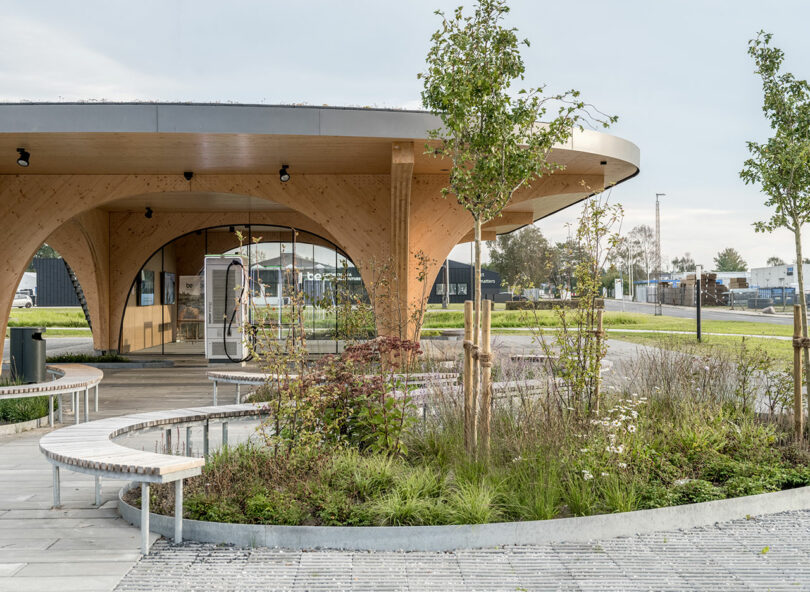
The structure’s organic shape is not only visually appealing but also serves as a powerful symbol, signaling the shift from fossil fuels to renewable energy. Inspired by curved streets, the design captures the essence of the station’s primary function while showcasing a commitment to sustainability. “We wanted the pavilion’s design to be organic and inviting, much like Danish furniture classics. We have used nature’s own materials – the construction is built in cross-laminated timber, which binds CO2 from the atmosphere throughout its entire lifespan,” EFFEKT co-founder Sinus Lynge says.
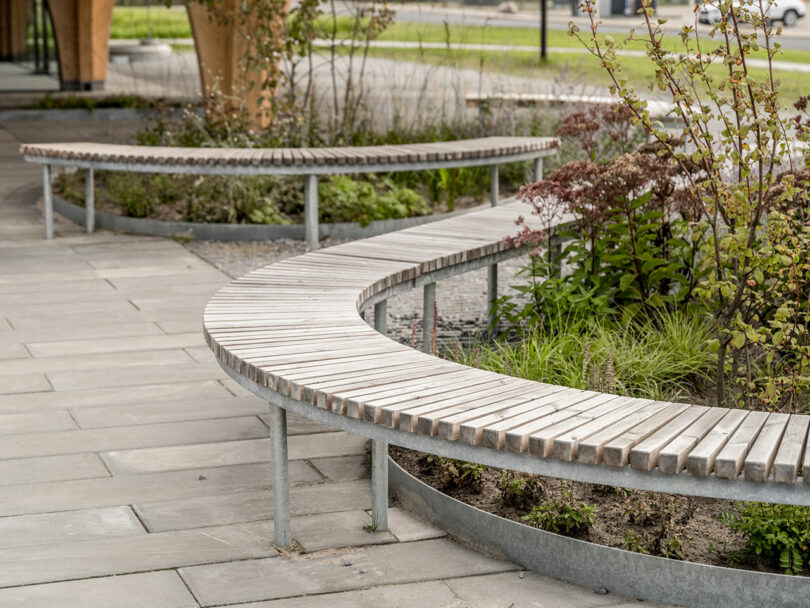
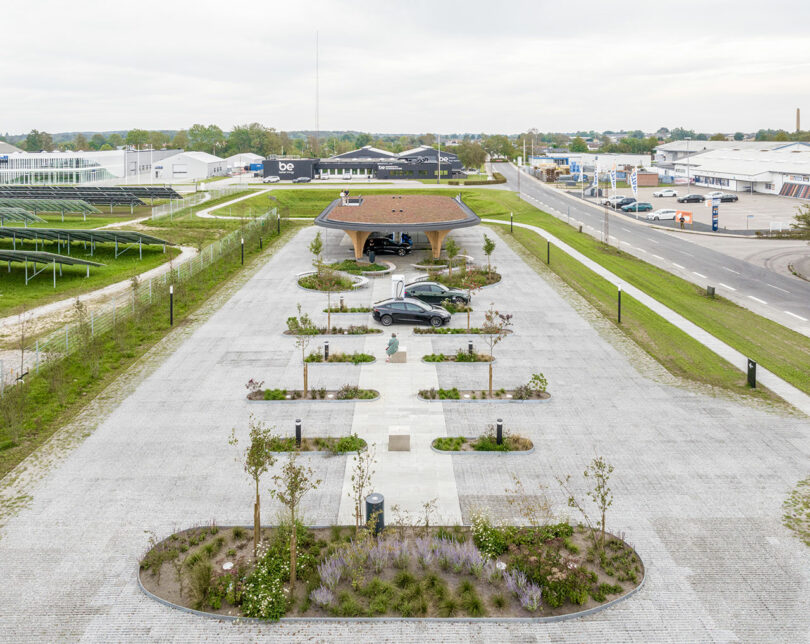
One notable feature is the station’s integration with local eco-systems, creating habitats for wildlife and plants. As spring arrives, a variety of wild meadow flora will grow and surround the charging park, providing patrons a slice of nature in the city. Lynge emphasizes the harmony between technology and nature, suggesting that architecture and infrastructure can be means to redesign human-nature relationships.
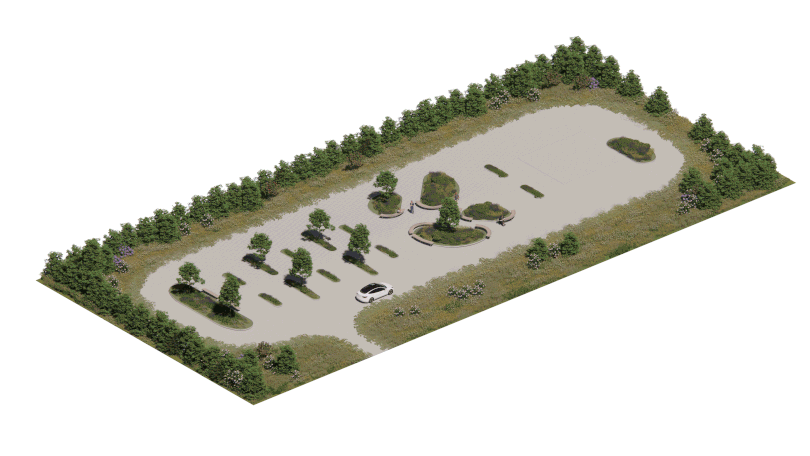
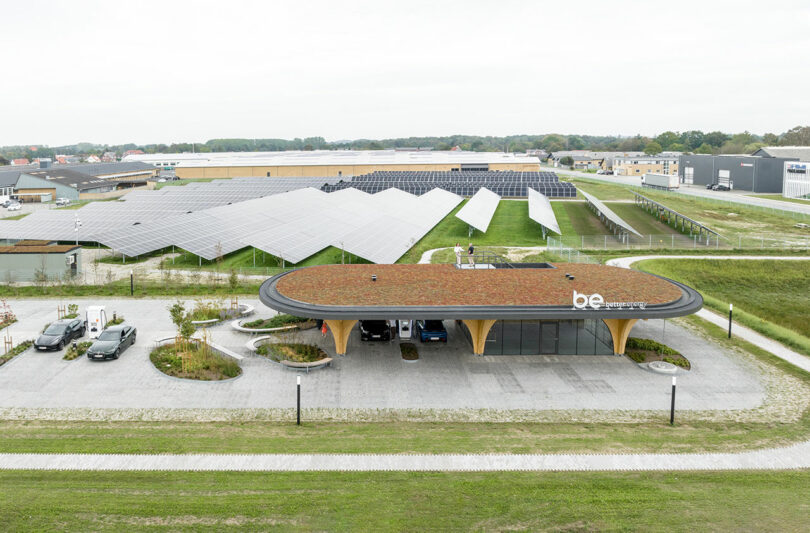
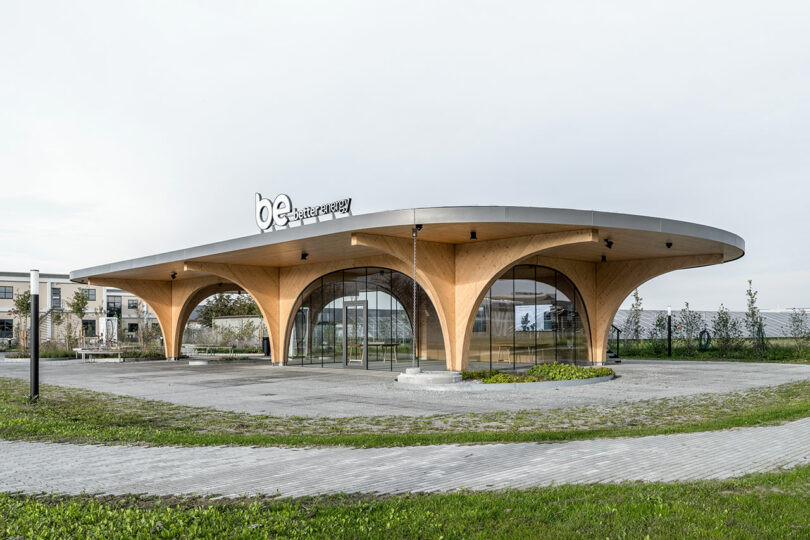
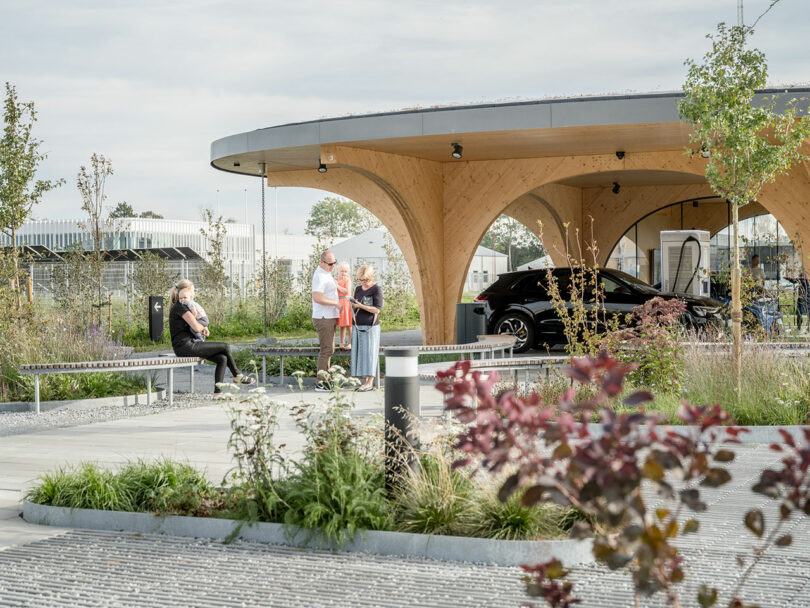
Their commitment to sustainability extends to the station’s lifecycle, by using mass timber to minimize waste. The structure’s modular grid system allows for easy expansion or reduction, reflecting adaptability to different site requirements. It also enables the disassembly and repurposing of building components, contributing to a circular economy.
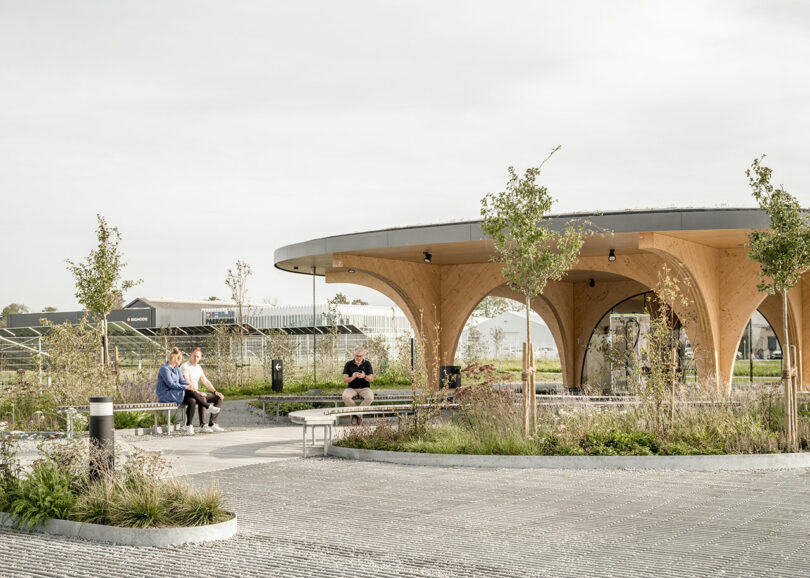
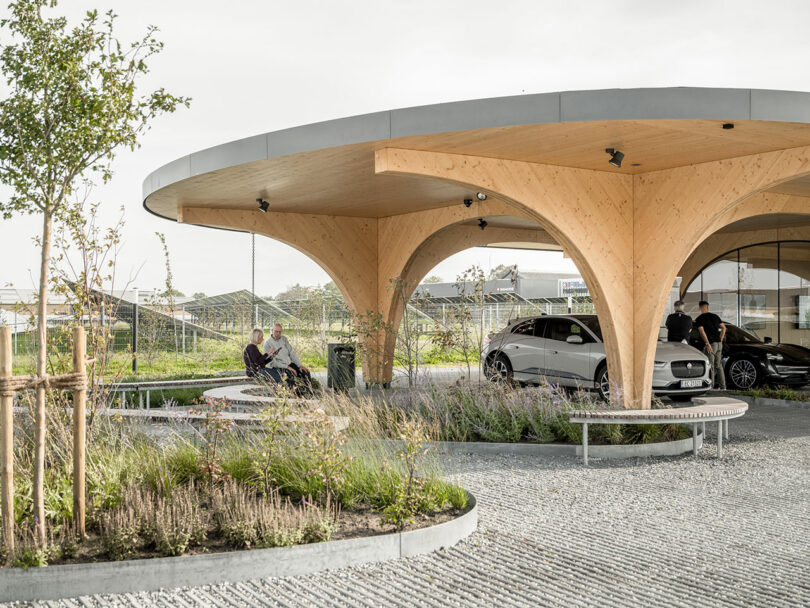
Better Energy Charge incorporates a dynamic pricing structure, incentivizing users to charge their vehicles during peak times for renewable energy. This not only offers cost savings to users but also addresses long-standing issues such as energy storage, ensuring that the energy powering EVs is genuinely green.
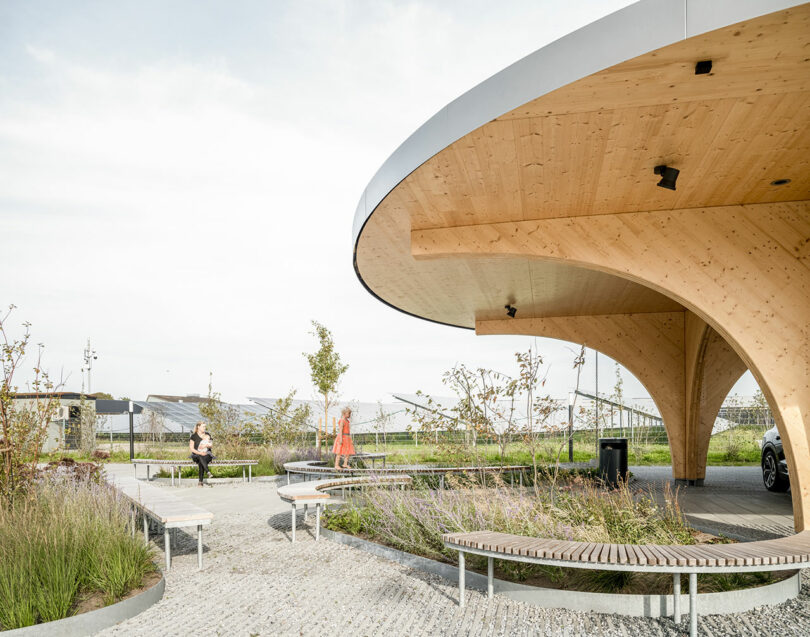
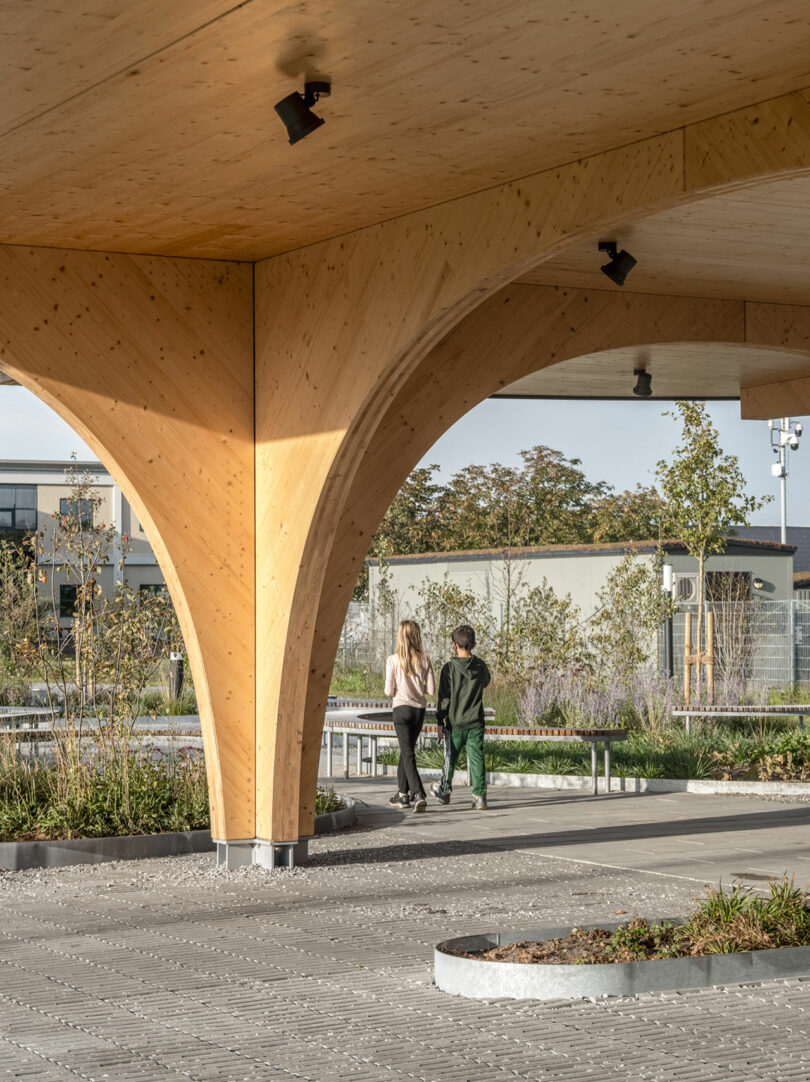
Moreover, the station provides more than just essential charging facilities. It includes “quality services and recreational areas in natural surroundings for drivers and passengers to rest and relax,” says Lynge. The station’s eco-friendly features, such as a green sedum roof, flower beds, and permeable paving, blur the boundaries between green surroundings and driving areas.
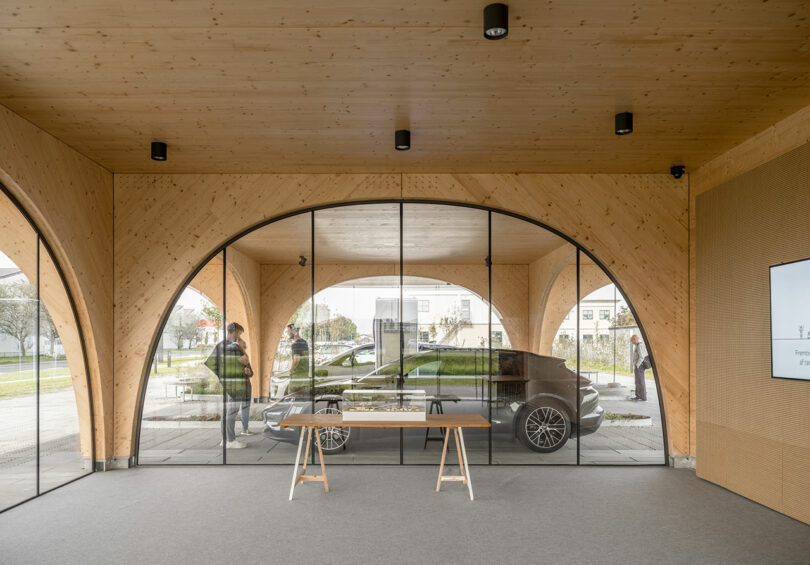
Visitors can access the green rooftop for a view of Better Energy’s R&D solar park or explore the showroom for more information on renewable energy.
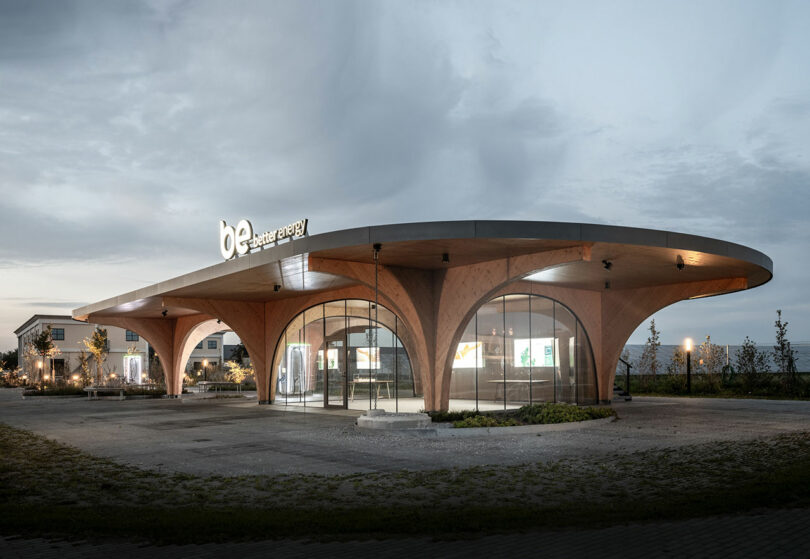
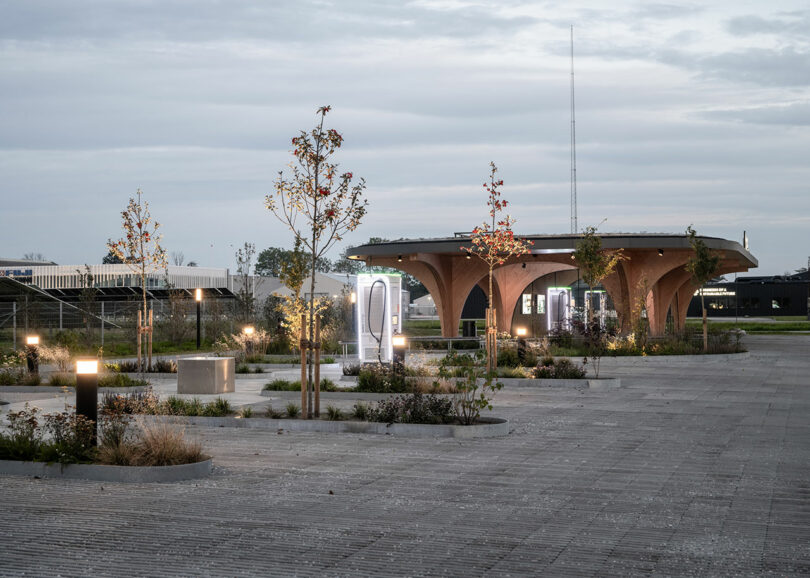
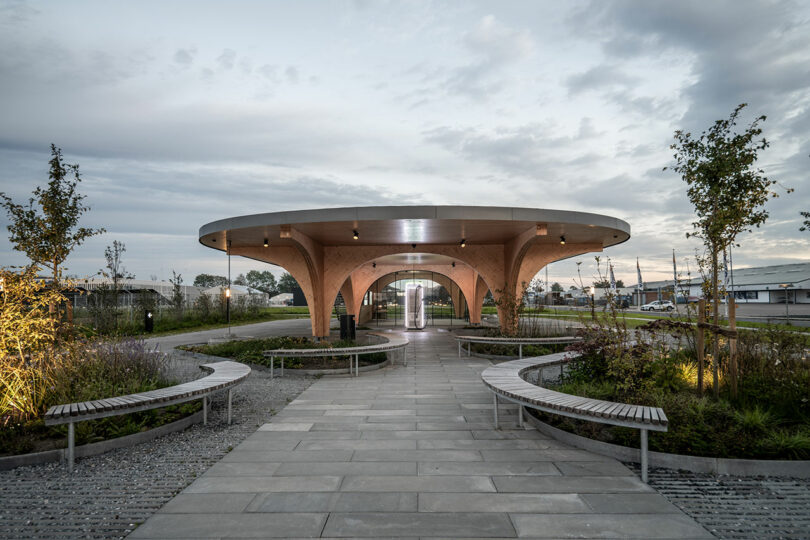
As the world looks toward a greener future, this charging park serves as a beacon, demonstrating that thoughtful design can redefine our relationship with both technology and the environment.
For more information on the Better Energy Charge, visit effekt.dk.
Photography by Rasmus Hjortshøj.


