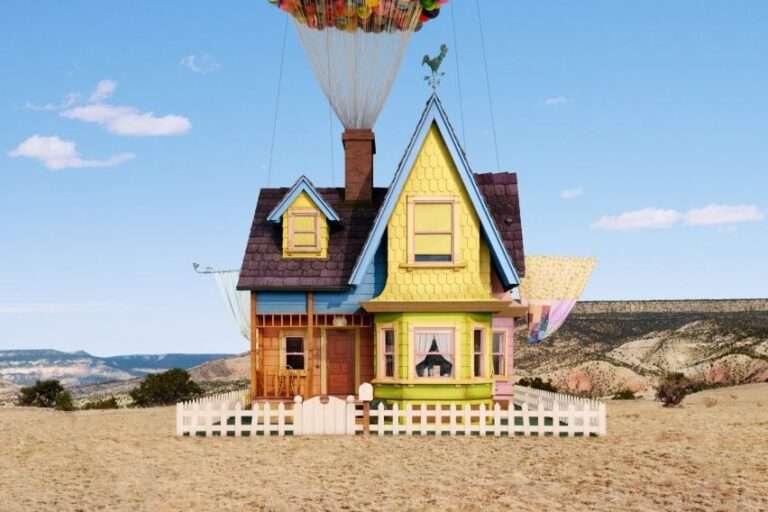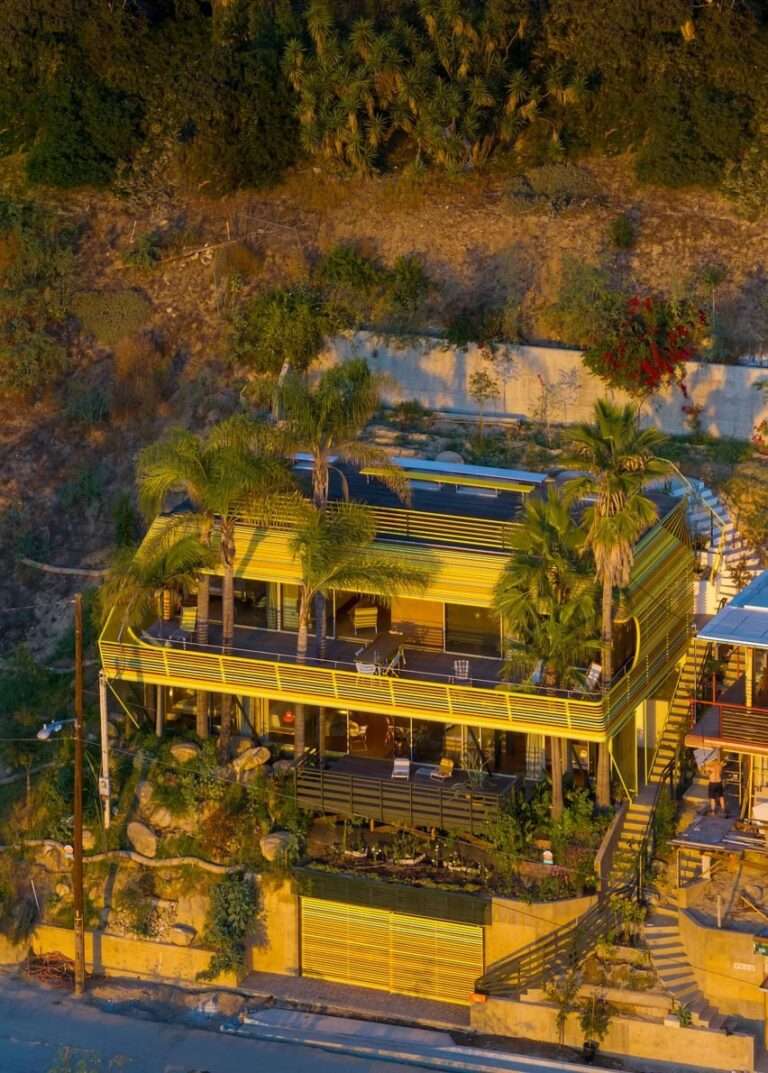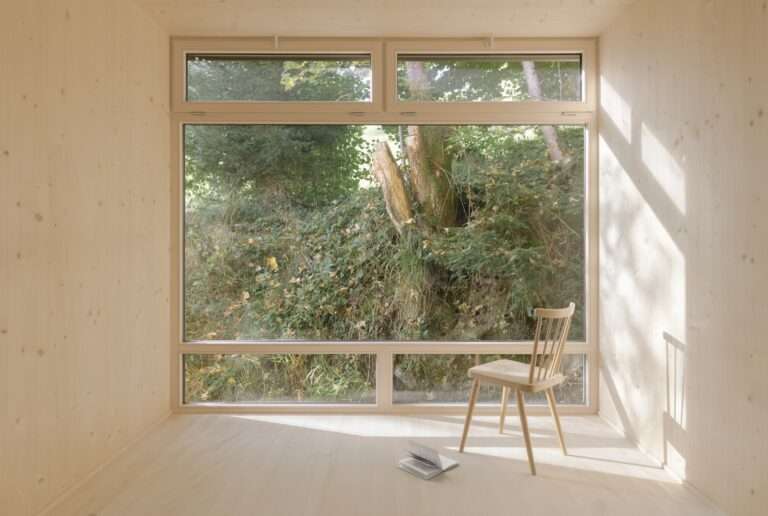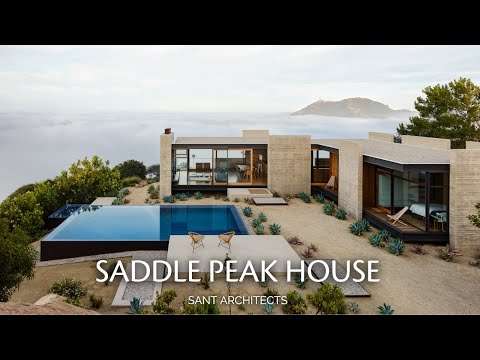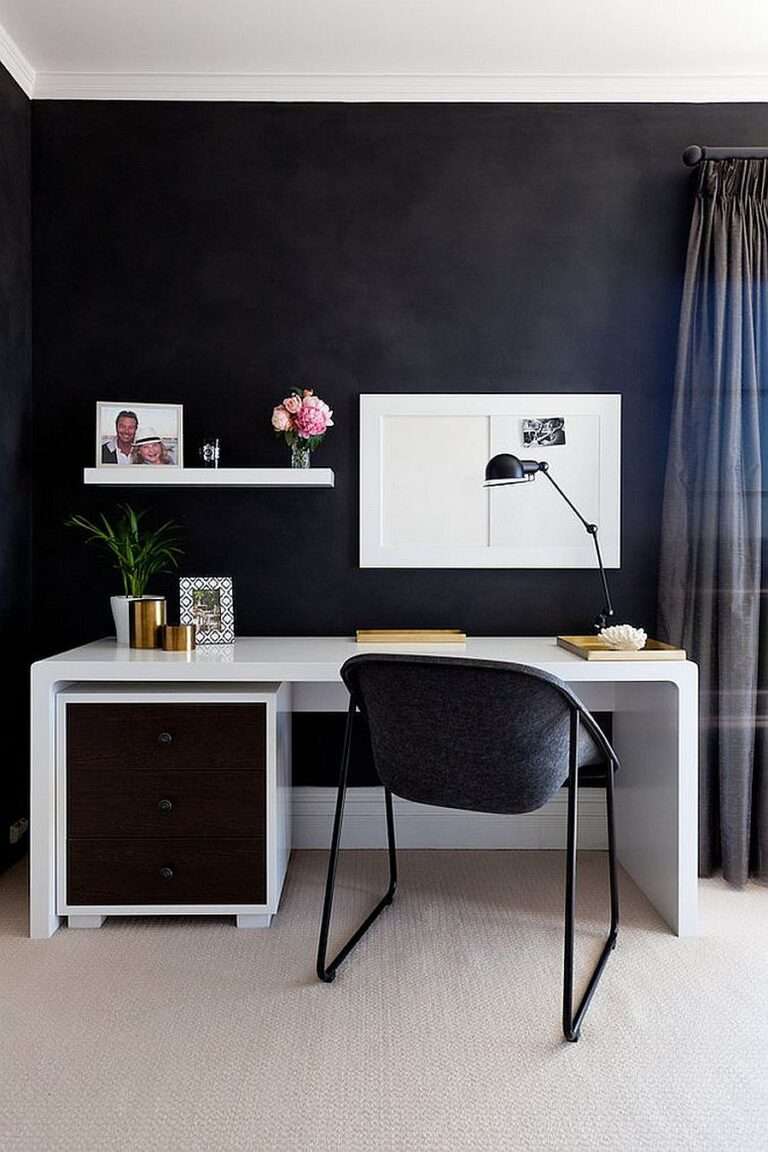Breaking away from the conventional, Toronto-based architecture firm StudioAC designed the Everden Residence to be “unapologetically contemporary,” while still paying homage to the traditional notions of a “house.” The three-story home plays with the idea of offset stacked boxes, creating a visually captivating structure that seamlessly blends form, space, and design. The architects at StudioAC aimed to transform the archetypal gabled roof from a mere icon into a spatial experience that tells a narrative through each floor.
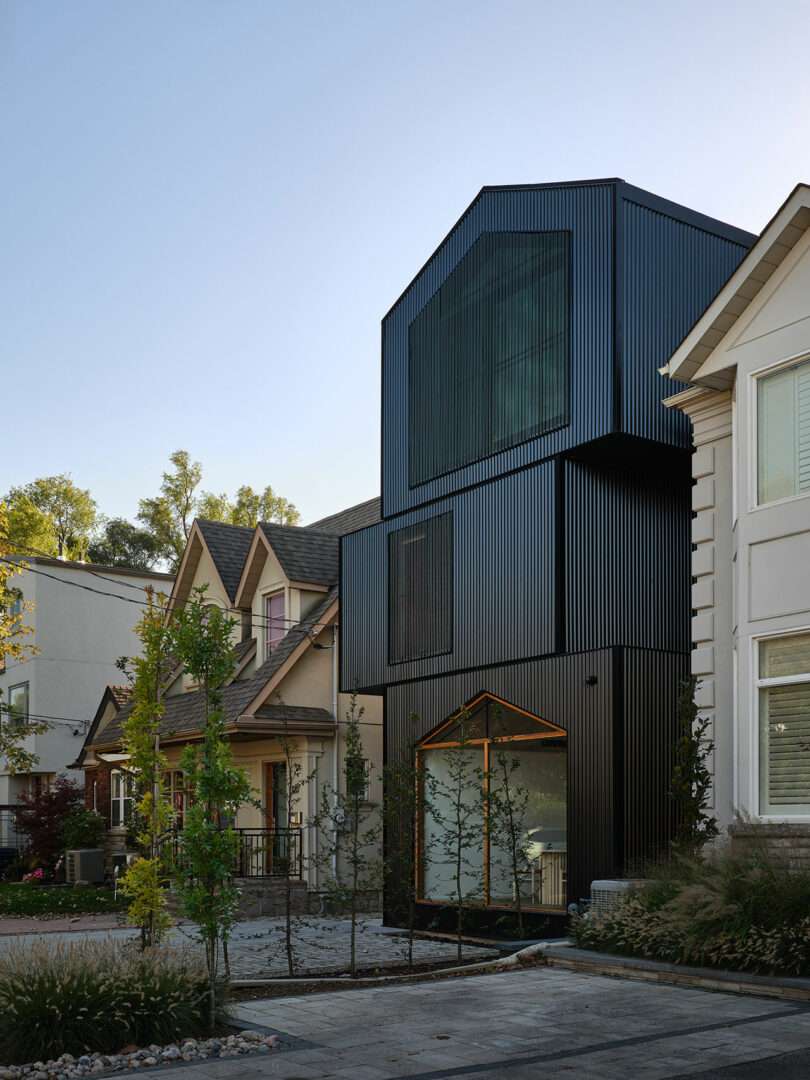
What sets Everden apart is the deliberate decision to extend the gabled motif to the ground floor, which is typically cubic space. This move enhances the sense of “house” throughout the living spaces, making it feel as if each tier is on its own.
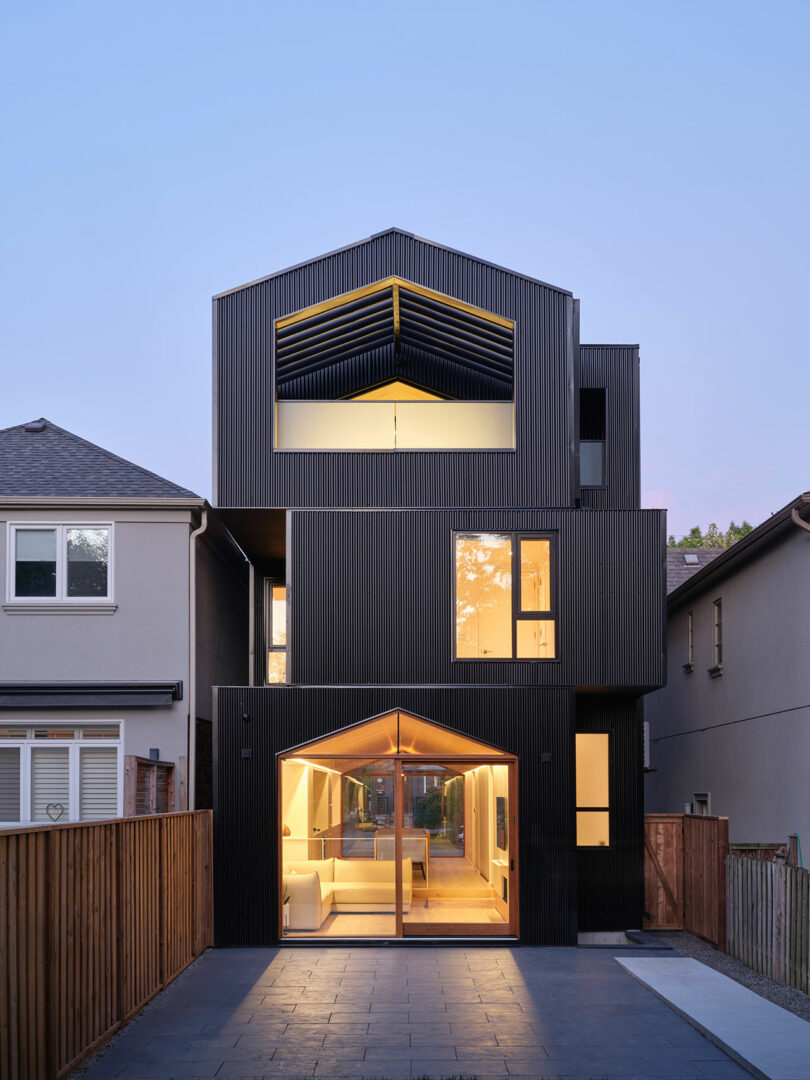
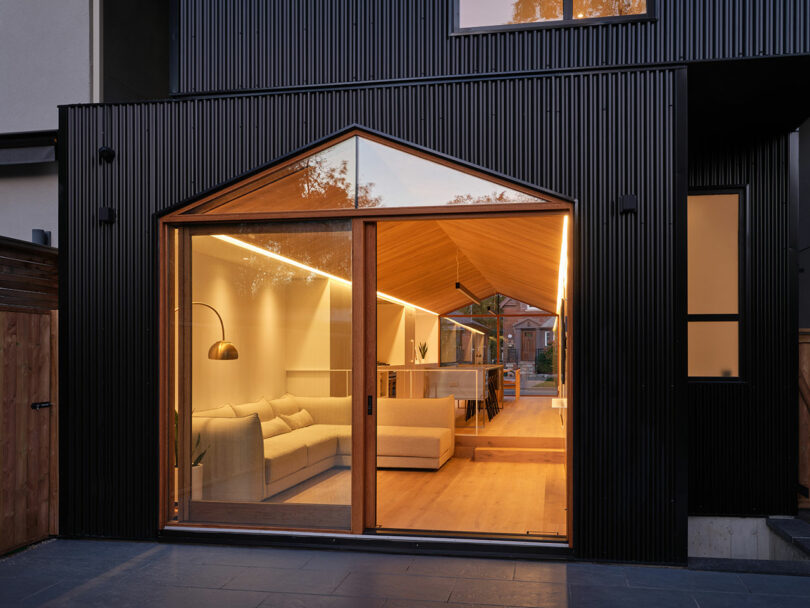
The emphasis on the experience of space allowed StudioAC to work flexibly within the client’s budget plan and vision: to create a home that’s impactful without indulgence. Everden’s exterior showcases a cladding of corrugated metal that’s durable, affordable, and familiar. With meticulous attention to detail paid on each level and parapet, the cost effective material appears high end, resulting in the perception of neatly stacked boxes.
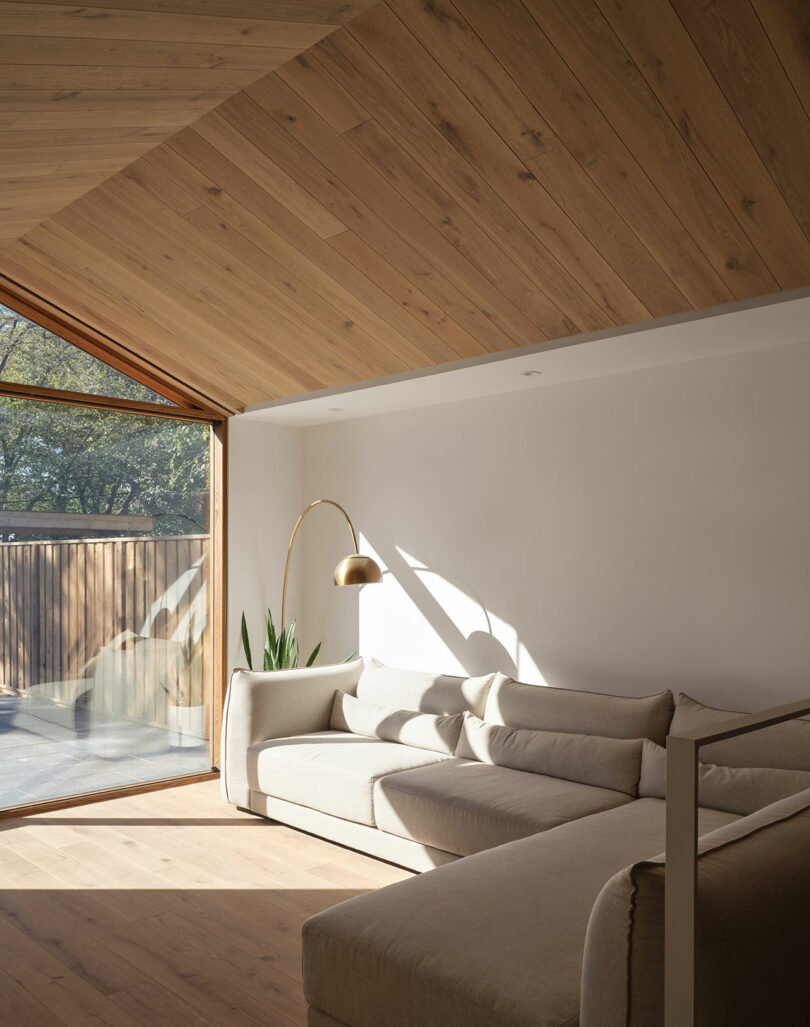
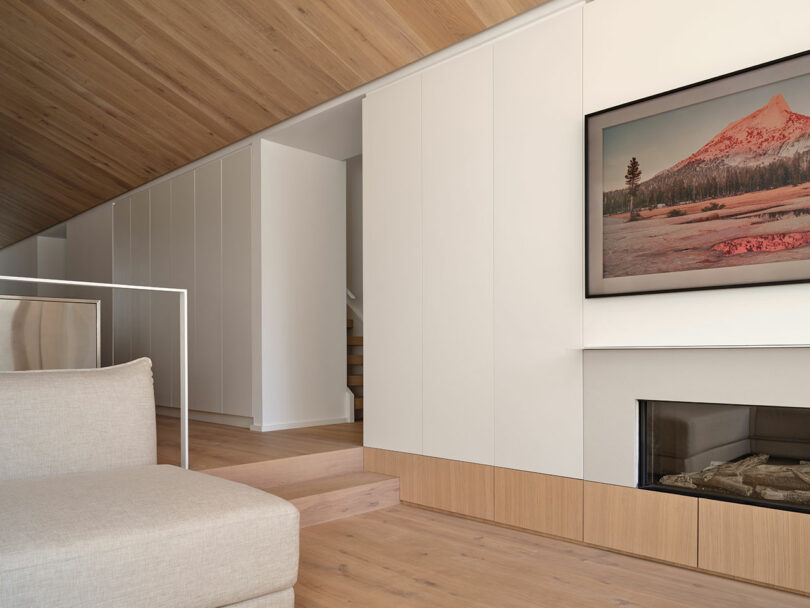
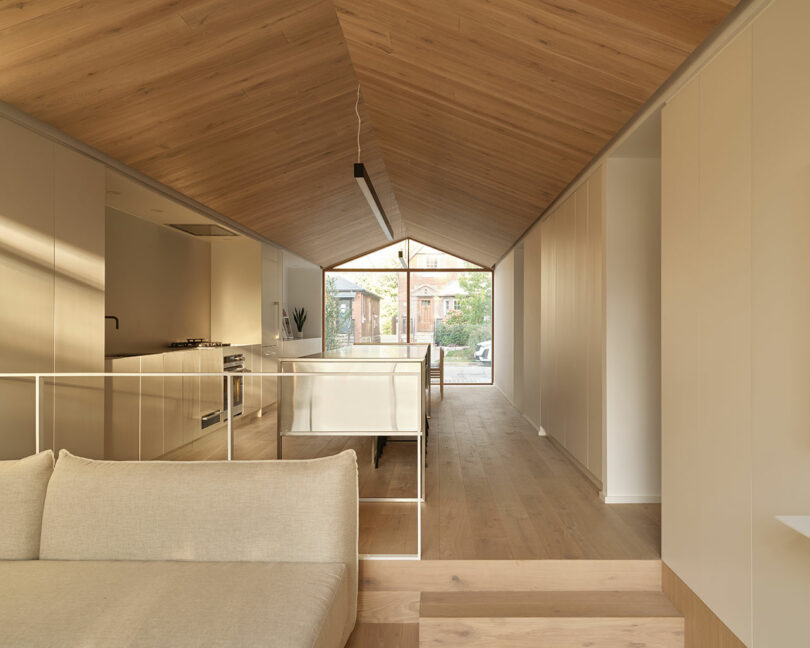
The minimalist, neutral interior is elevated with the peaked wood ceiling that runs from the front of the house to the back. This strategic move not only adds a touch of grandeur but also allows other details to take a backseat, proving to be a more cost-effective approach without compromising on impact.
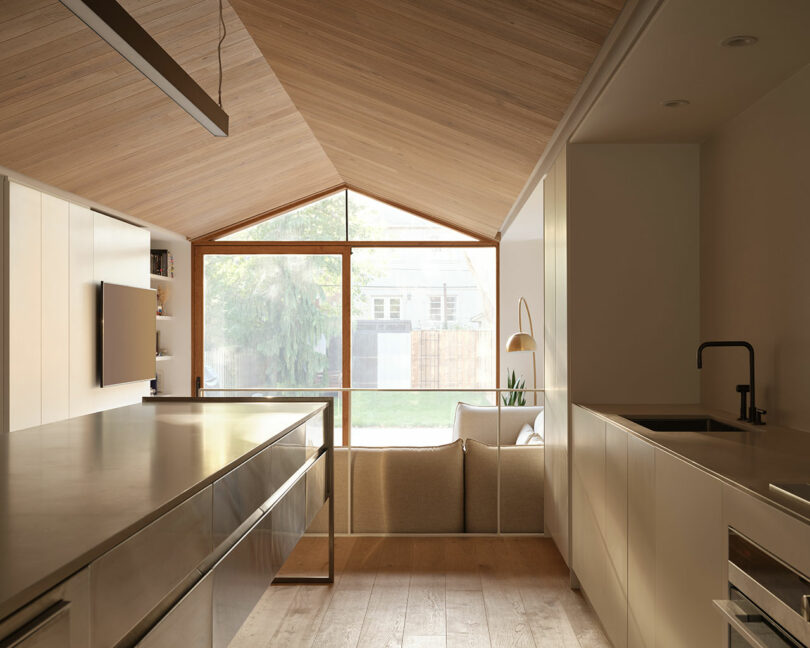
The main level is flanked by walls of windows on the front and back, creating a light-filled space not often achieved on the ground floor of a house design like this.
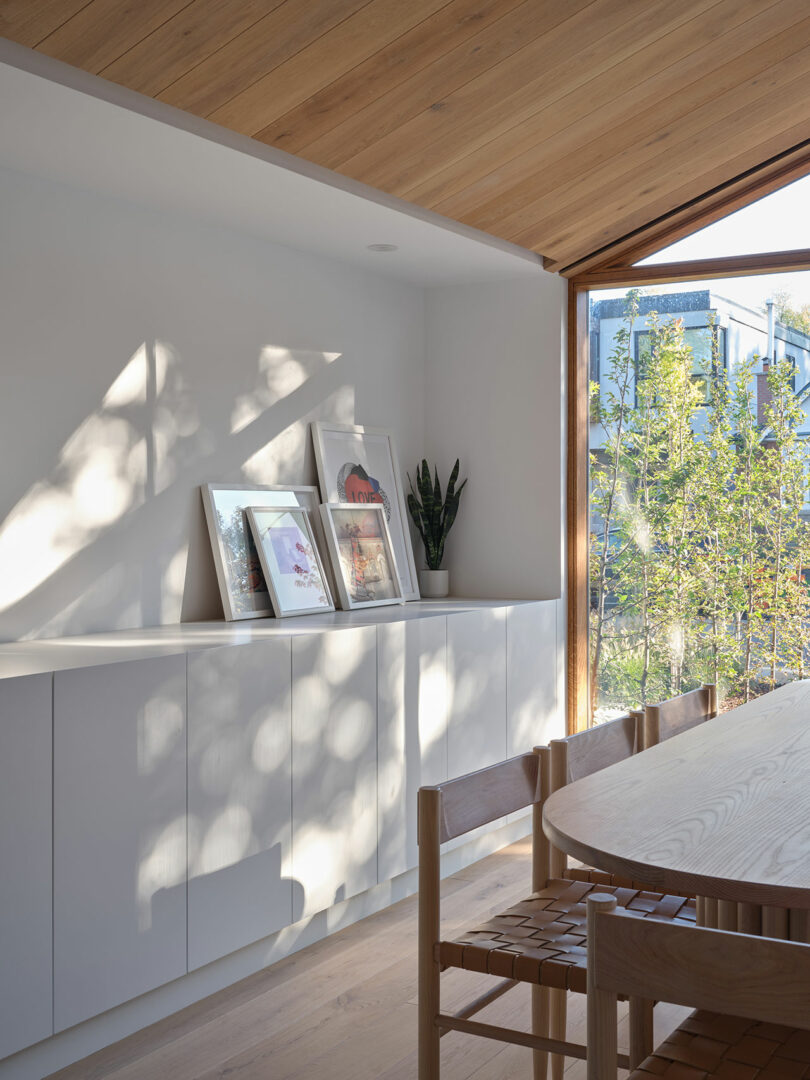
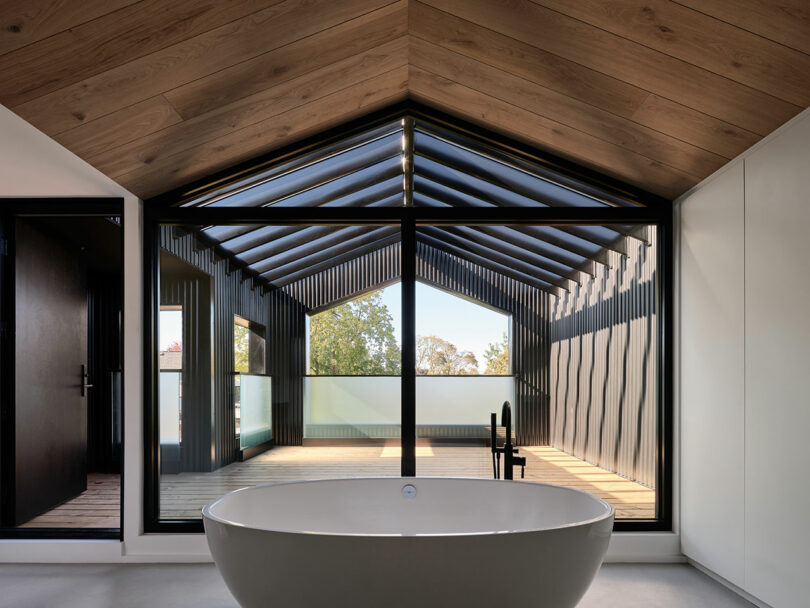
The top floor houses the primary suite, also featuring an open layout with the bedroom and bathroom at either ends and the closet in the middle. On the back side, the main bathroom includes a floating tub centered in front of windows looking out to the covered deck.
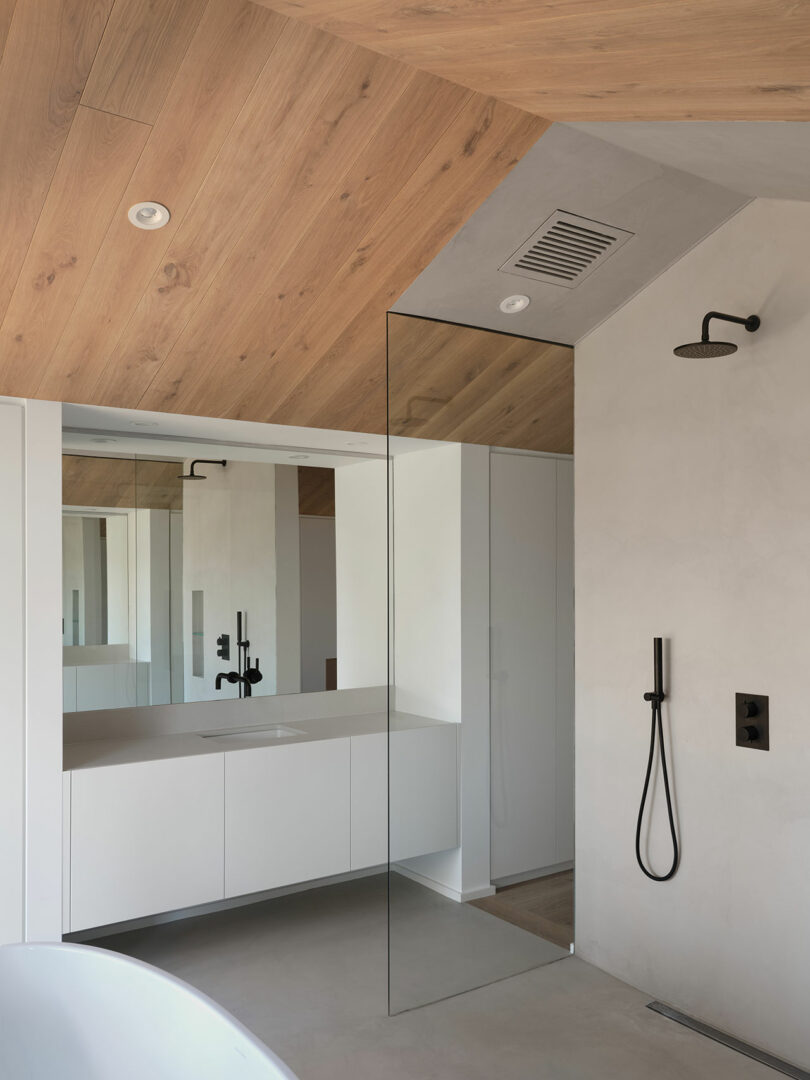
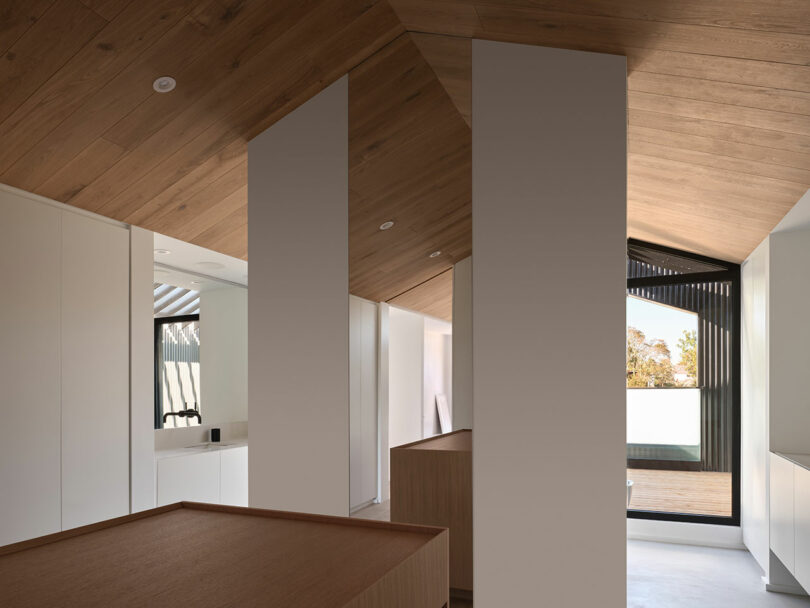
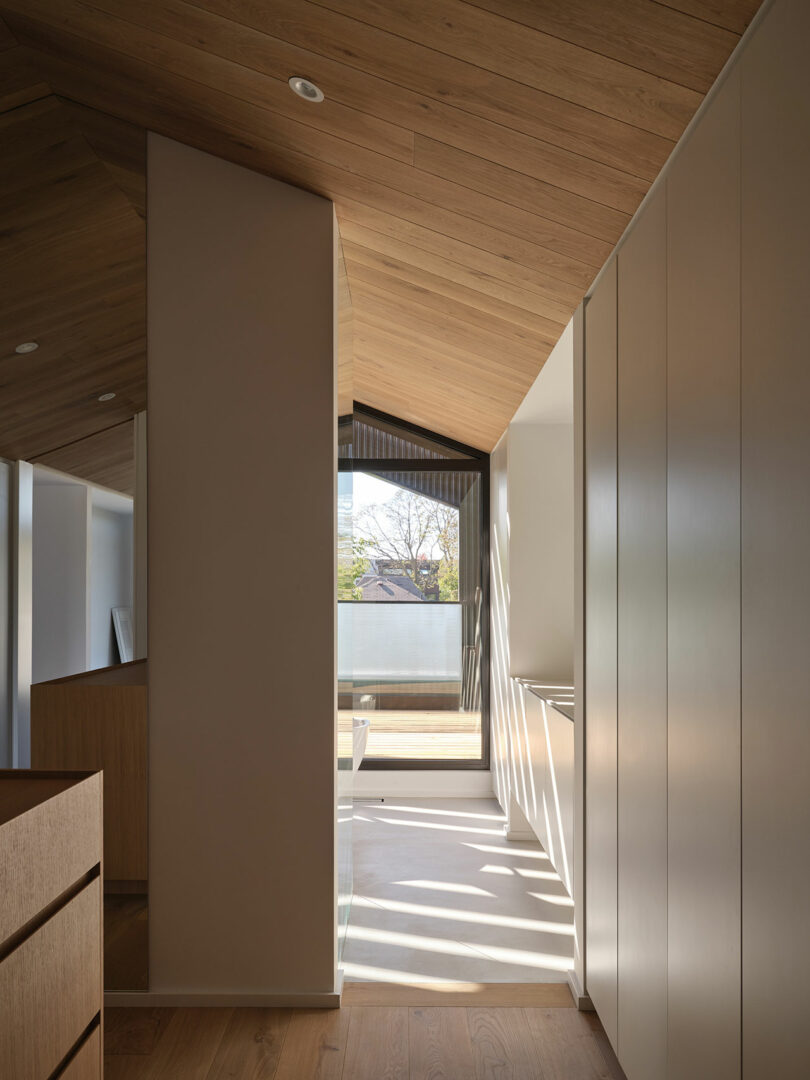
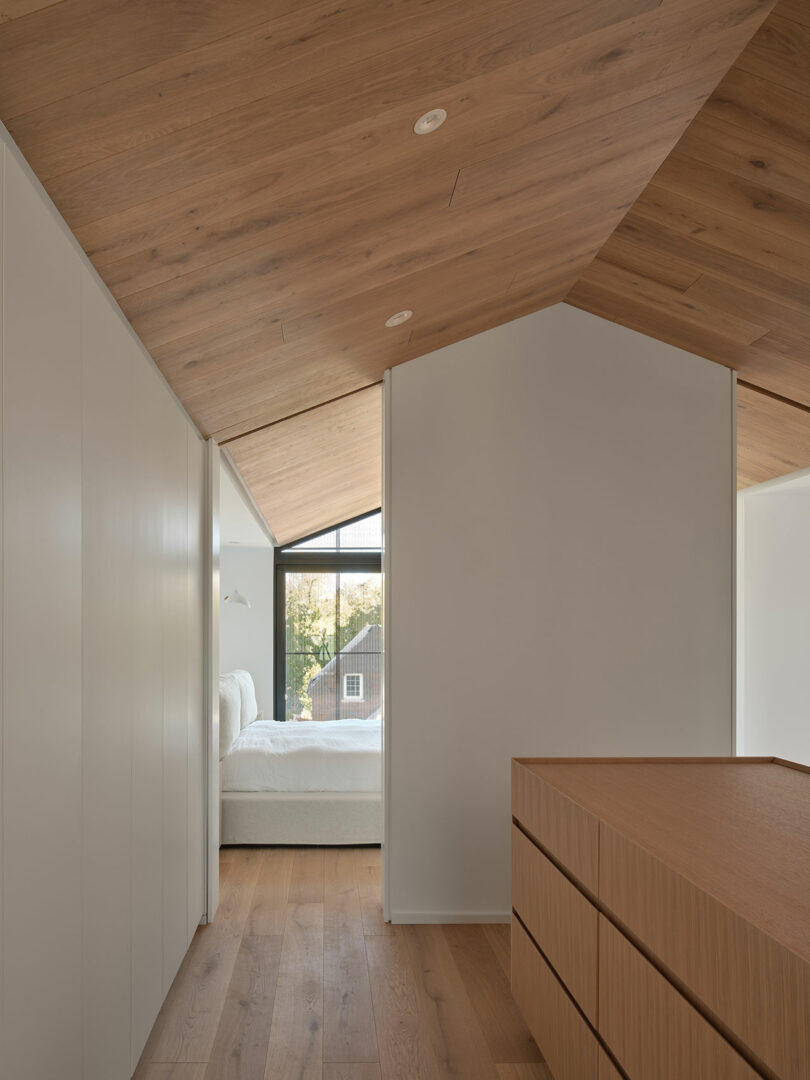
Passthroughs on either side of the open closet connect the primary bedroom to the bathroom.
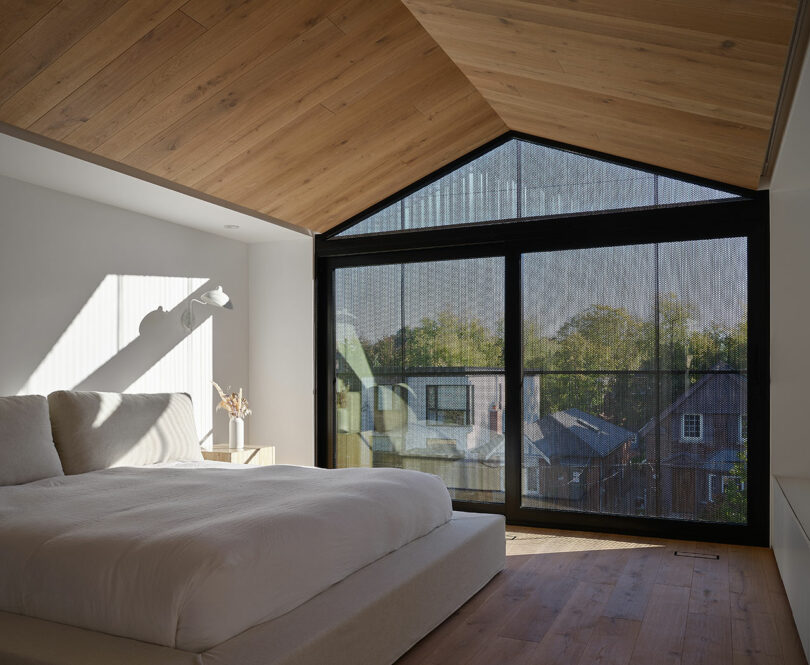
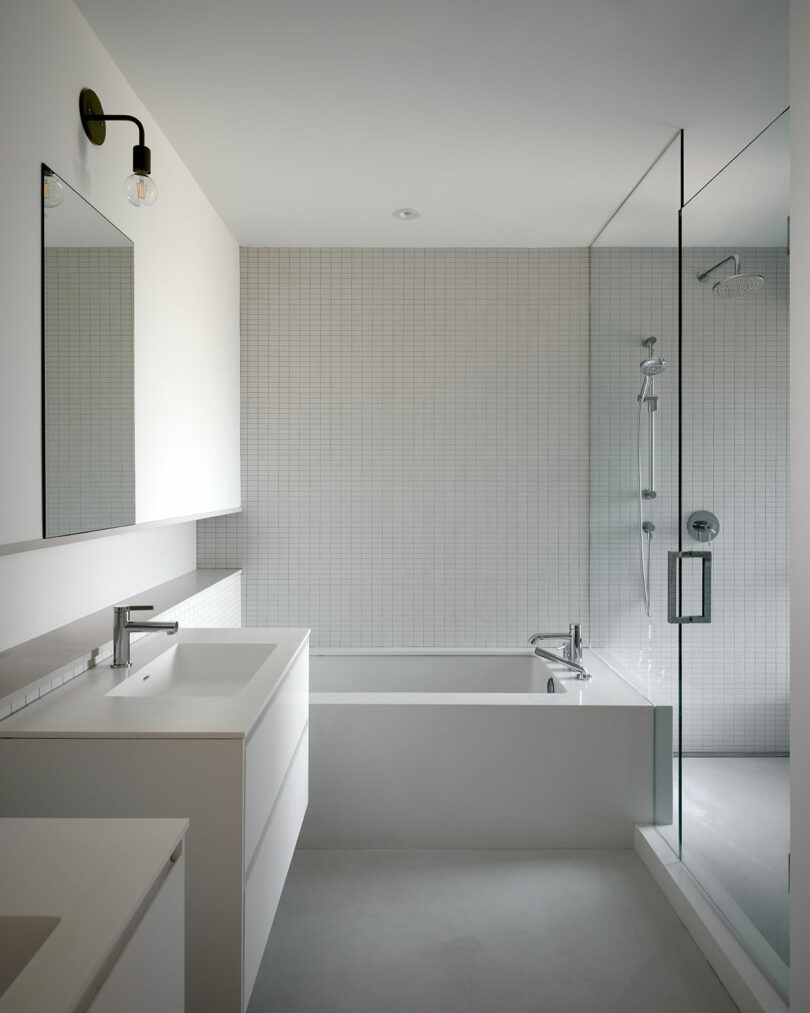
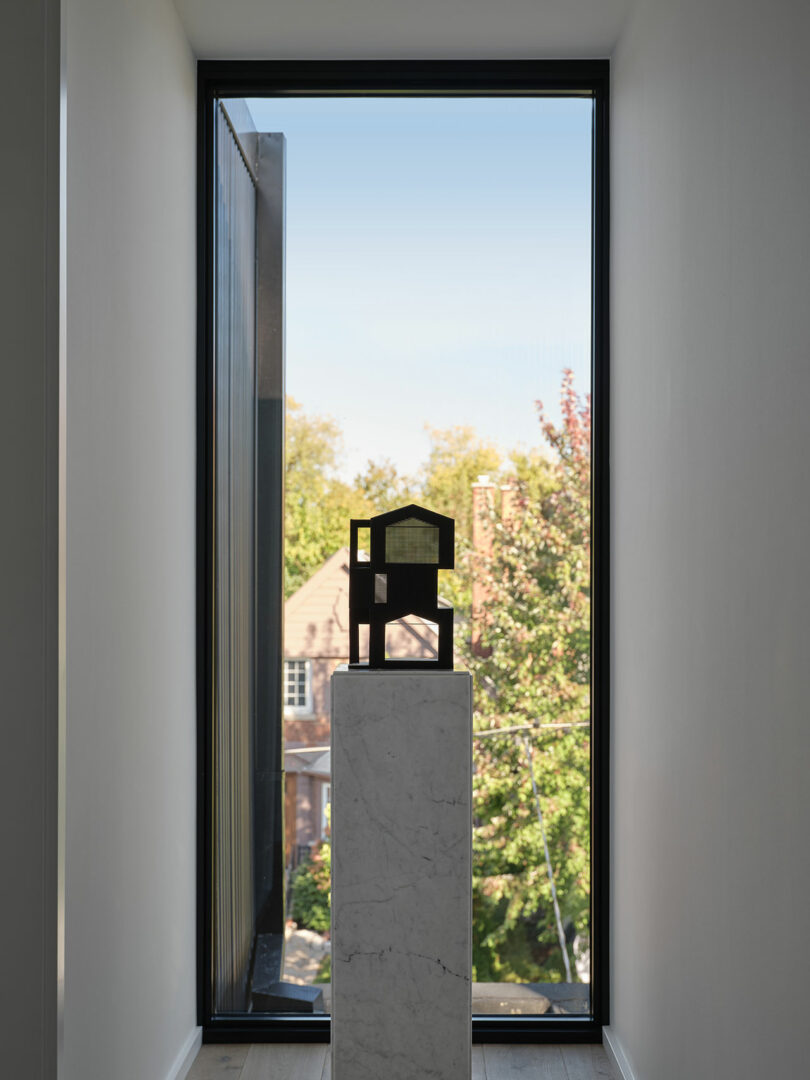
Model of the Everden Residence in the hallway of the house
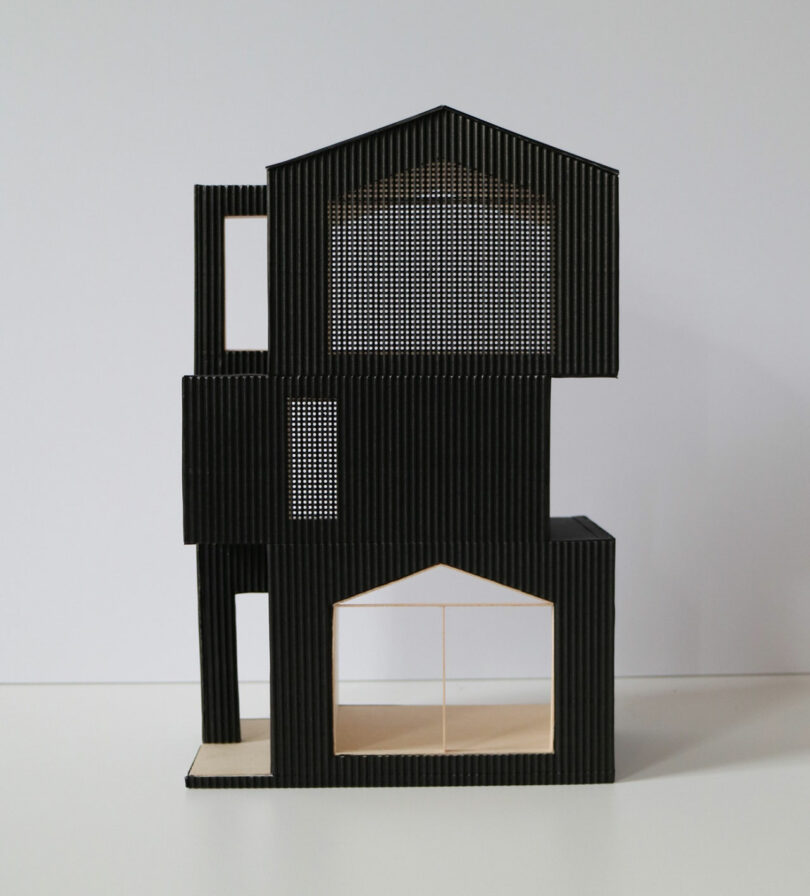
Model of the Everden Residence
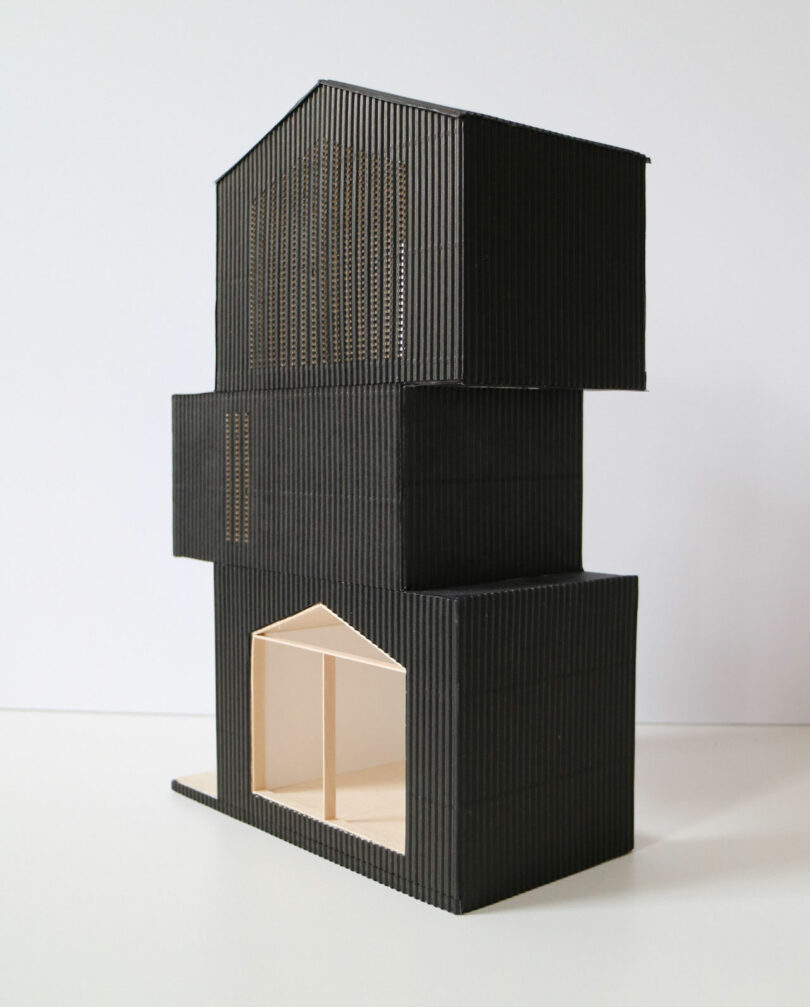
Model of the Everden Residence
Photography by Doublespace Photography, courtesy of v2com.

