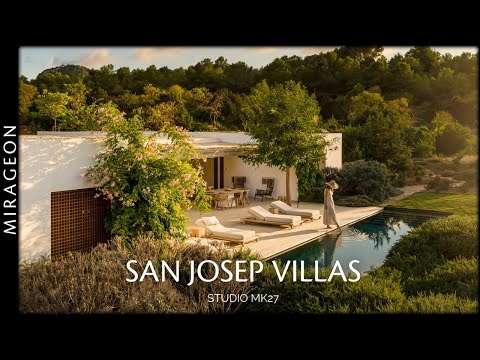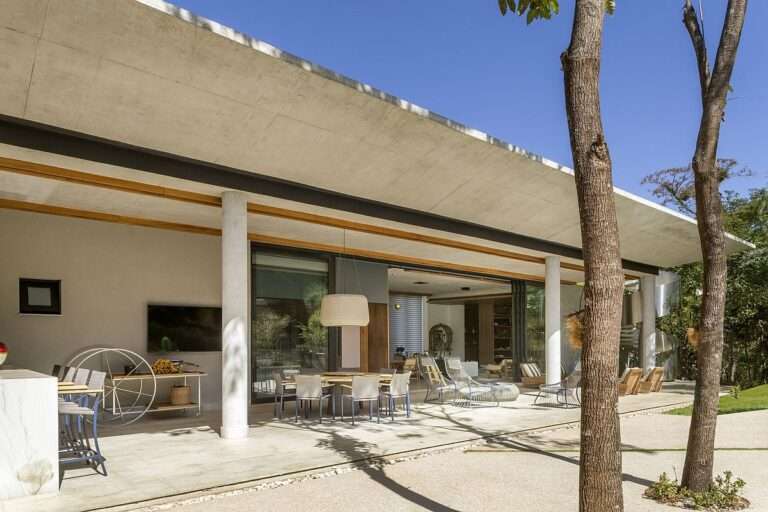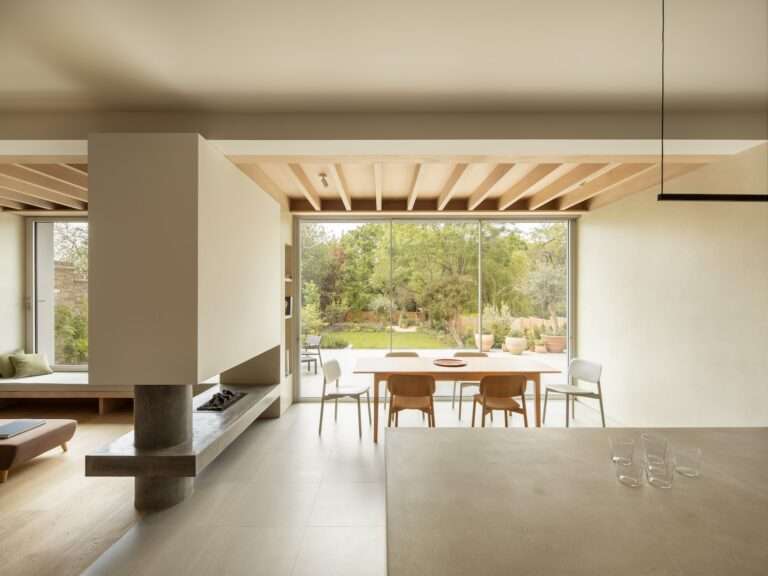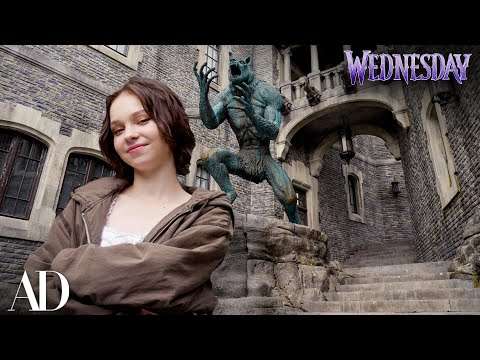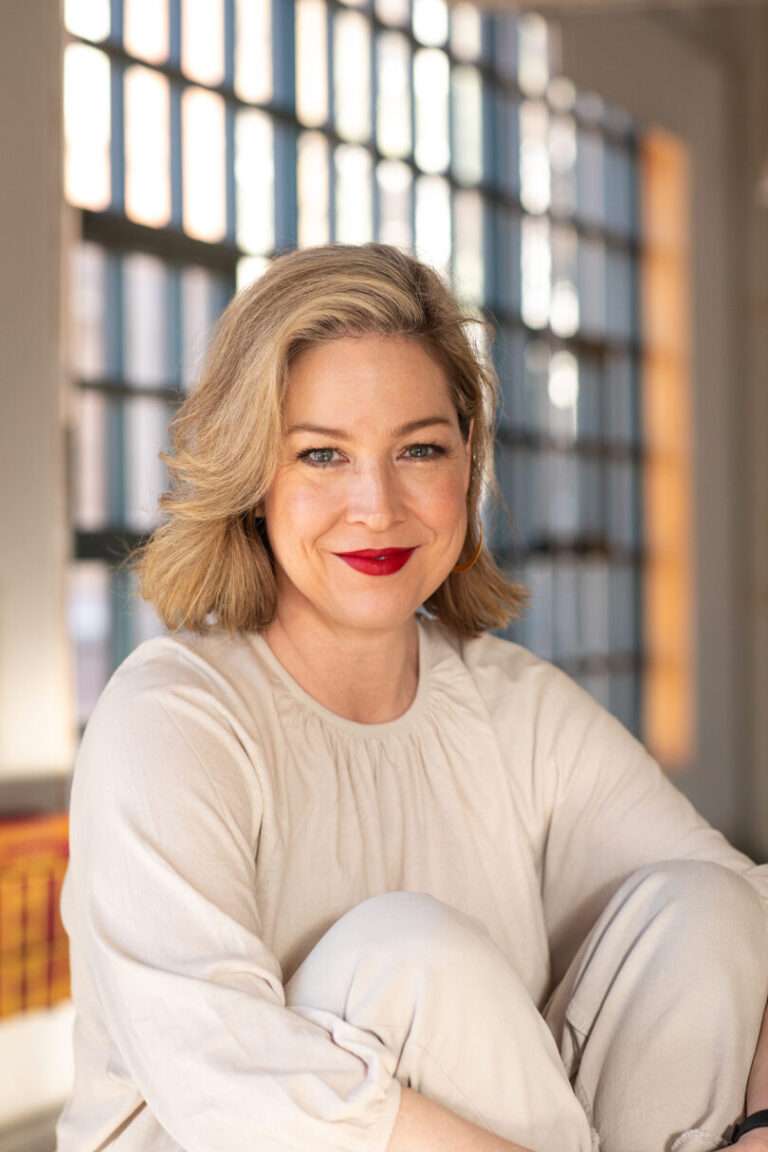Dahegam Town Hall Serves as a hub for community Engagement
Dahegam Town Hall in Ahmedabad by INI Design Studio blends an unfiltered sincerity and resolute aesthetic with contemporary practicality. Integrating material integrity with structural robustness, its modular grid prioritizes clean lines and an uncluttered layout, promoting both spatial versatility and functional adaptability, while bypassing ornamentation for a minimalist appeal. Designed to serve the community’s diverse needs, it embodies sustainability, energy efficiency, and climate-responsiveness, reflecting a balance between form and function.
Serving as a central hub for the community, Dahegam Town Hall accommodates a variety of activities, fostering social and cultural engagement. Conceived by the Ahmedabad Urban Development Authority (AUDA), the facility is designed to host events ranging from social gatherings and performances to training sessions and banquets. The design aligns with Brutalist principles, showcasing a bold aesthetic by utilizing concrete, while also committing to sustainability and embracing climate-responsiveness.
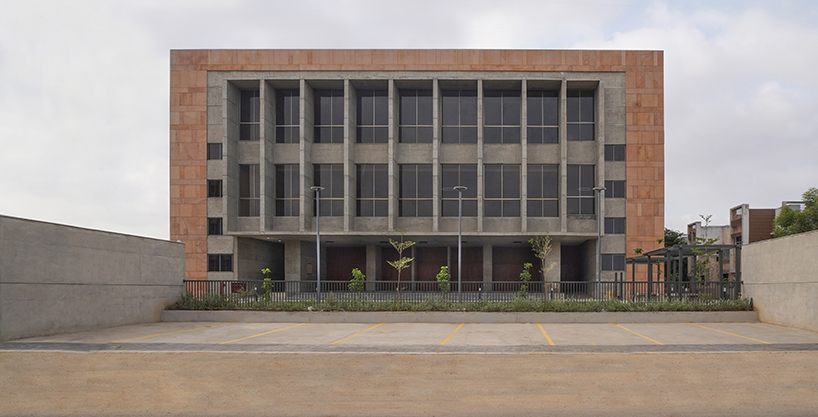
all images by Aakash Patel
INI Design Studio follows Brutalist Design principles
The building’s exposed concrete celebrates material honesty, while the modular grid supports an open layout. The entrance plaza leads to a multipurpose banquet and conference area, accommodating up to 500 individuals. The first-floor auditorium seats over 600 attendees and includes VIP lounges and green rooms. The parametric interior design enhances acoustics and lighting, ensuring a superior auditory experience.
The second-floor library, with a 100-seat reading area, promotes intellectual engagement. Peripheral spaces, such as arrival lobbies, vertical circulation cores, and service areas, act as buffers against the hot climate, reducing cooling loads and enhancing energy efficiency through the thermal mass of concrete.
Large windows and architectural fins on the facade ensure natural light and functional aesthetics. The verdant front lawn softens the raw monumentality of the structure, while the material palette of exposed concrete and Jodhpur pink sandstone creates a cohesive design narrative. INI Design Studio‘s project emphasizes minimal aesthetics, intelligent space utilization, and material honesty, fostering a legacy of sustainability and iconic design for the community.
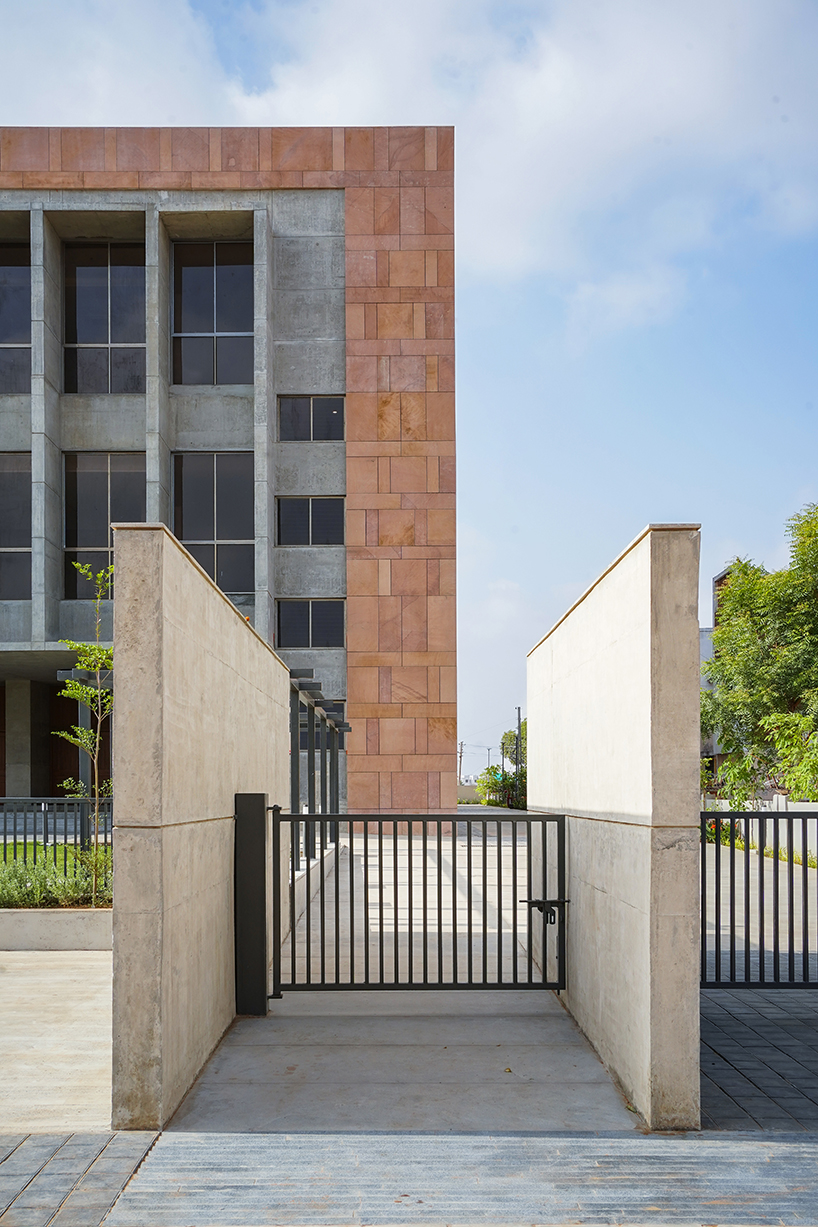
the design of Dahegam Town Hall in Ahmedabad by INI Design Studio balances form and function
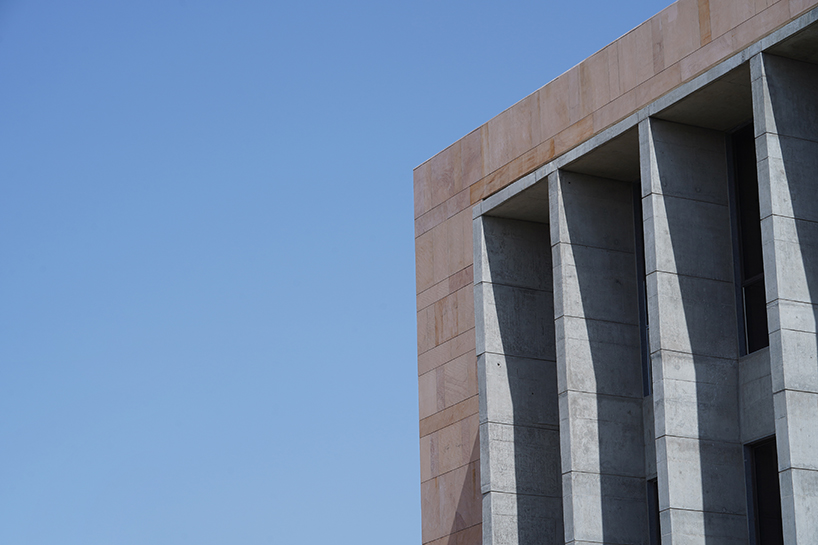
the modular grid prioritizes clean lines and layout, promoting spatial versatility and functional adaptability
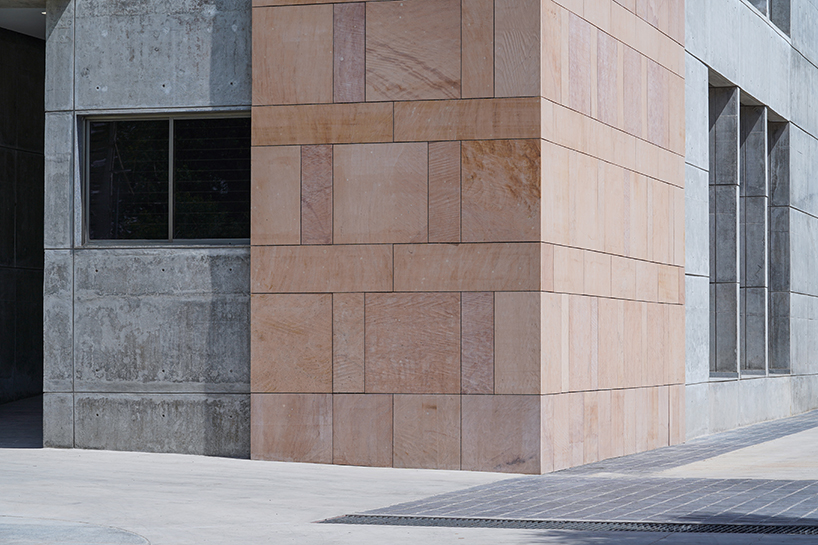
exposed concrete and Jodhpur pink sandstone create a cohesive design narrative
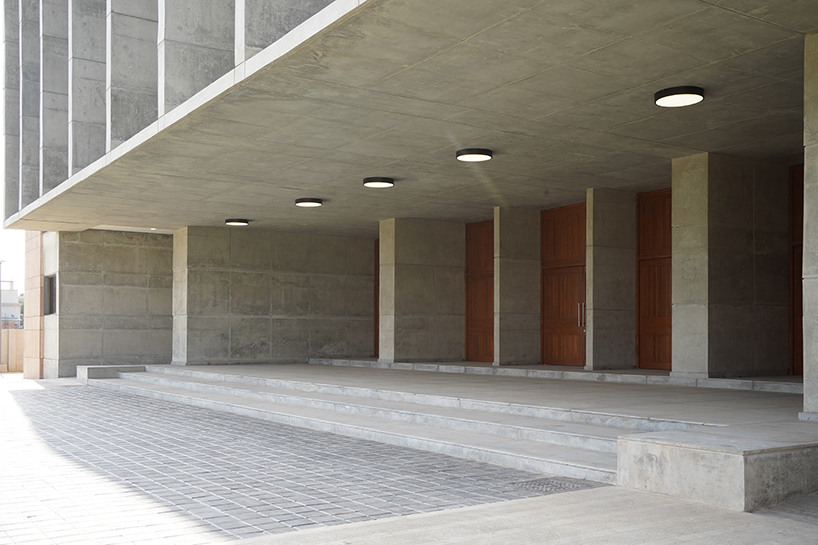
the design aligns with Brutalist principles, showcasing a bold aesthetic with exposed concrete
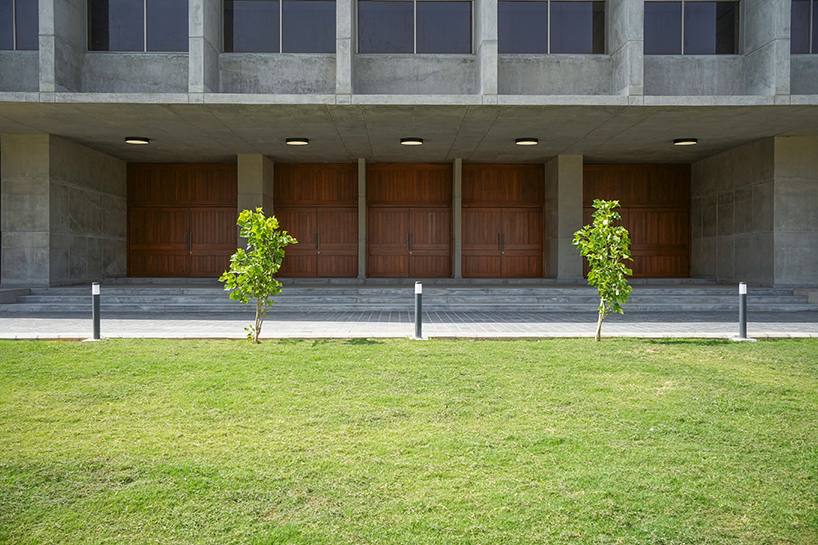
the verdant front lawn softens the raw monumentality of the built structure

