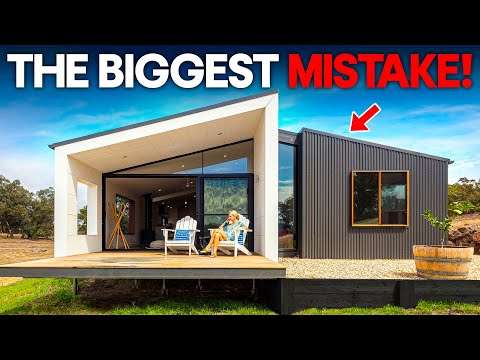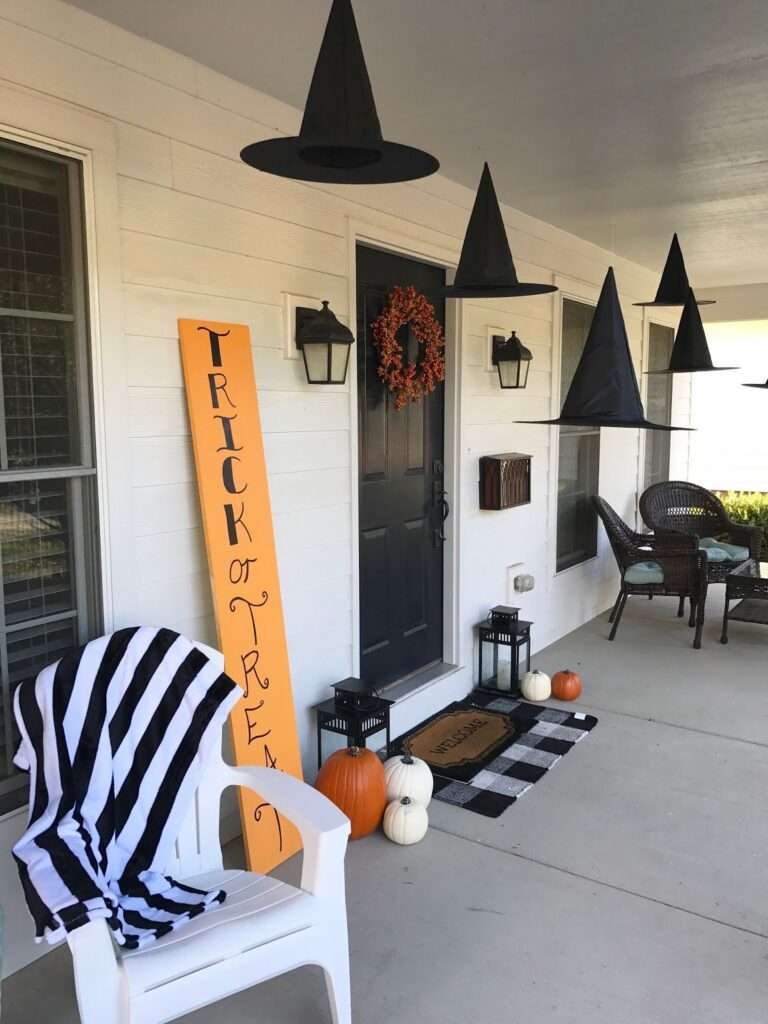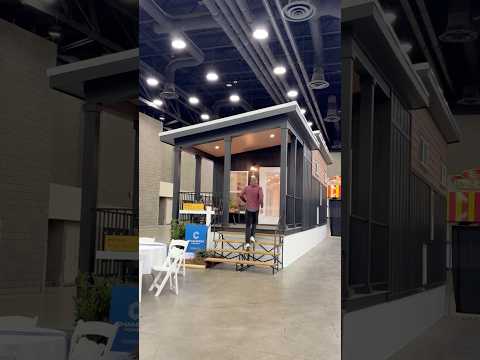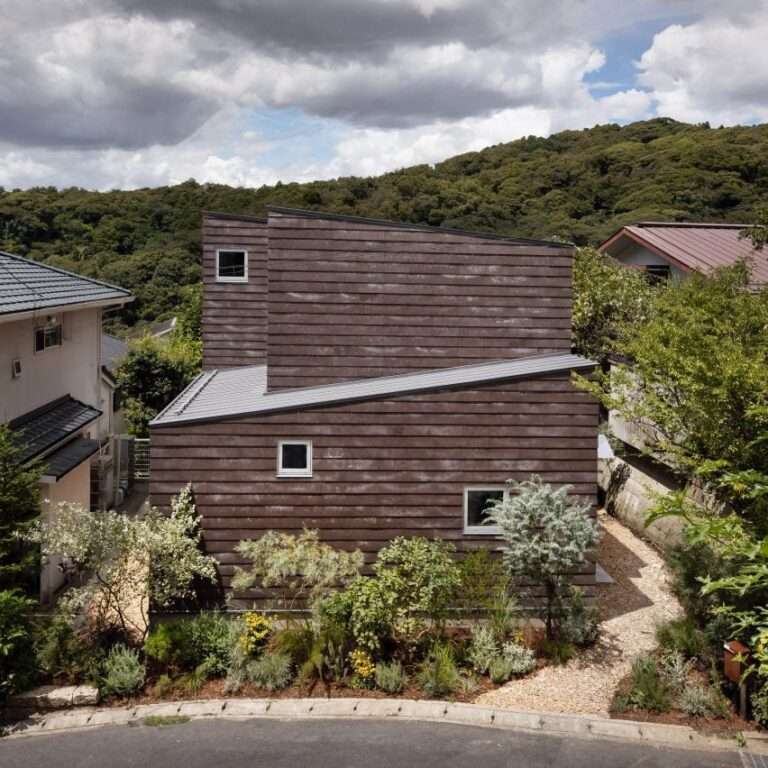When Nicki Gitlin was an intern at Snarkitecture she explored objects and spaces at all scales, setting the foundation for her own work. With an emphasis on materiality and the interplay of light, Gitlin was fascinated by the way in which elements could be layered and how they influenced an individual’s experience in a particular setting.
As an architectural designer for sportswear brand Theory, Gitlin was responsible for store layout and fixture development. The role was a perfect fit for this creative, who appreciates fashion as a means of expression and an art form all its own. “I love the way clothing can shape how you feel moving through the world – it’s design on a more personal, immediate scale,” she says.
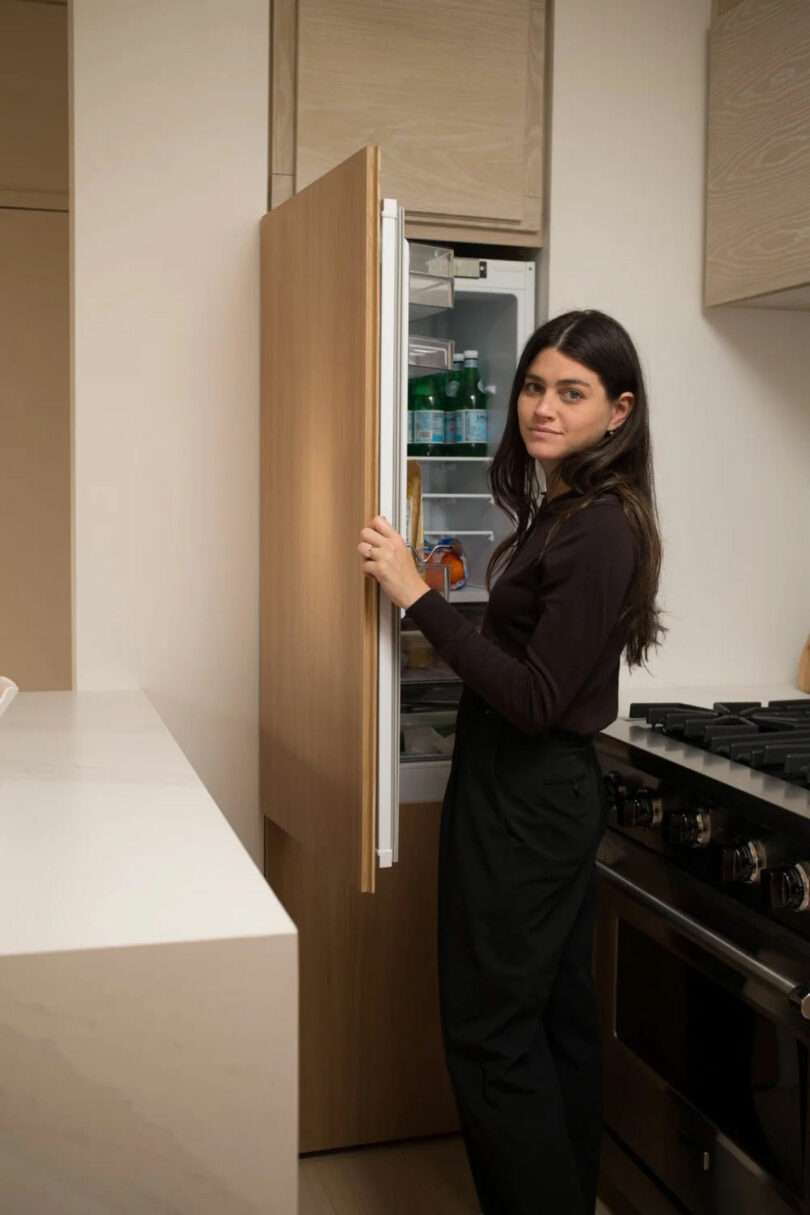
Nicki Gitlin
Gitlin earned a graduate degree from Columbia University, and continued to hone her skills via residential projects and thoughtful research. In 2022, she was ready to make her own mark when she founded her New York-based firm dang. This unforgettable moniker is what Gitlin wants a client to exclaim when they step into one of her signature spaces.
Her philosophy is rooted in the belief that beauty is found in the everyday. And whether Gitlin envisions a residence or an eatery, she ensures that each interior is modern yet still deeply livable. Her environments offer an inviting combination of comfort and style that people look forward to returning to.
Even with a full schedule of client meetings and site visits, Gitlin manages to carve out quality time away from her computer and mobile phone. She’ll often turn her attention to something completely different, like playing with her son or cooking dinner. “It’s a chance to be fully present, and a reminder that not everything has to happen at once,” she notes.
Today, Nicki Gitlin joins us for Friday Five!
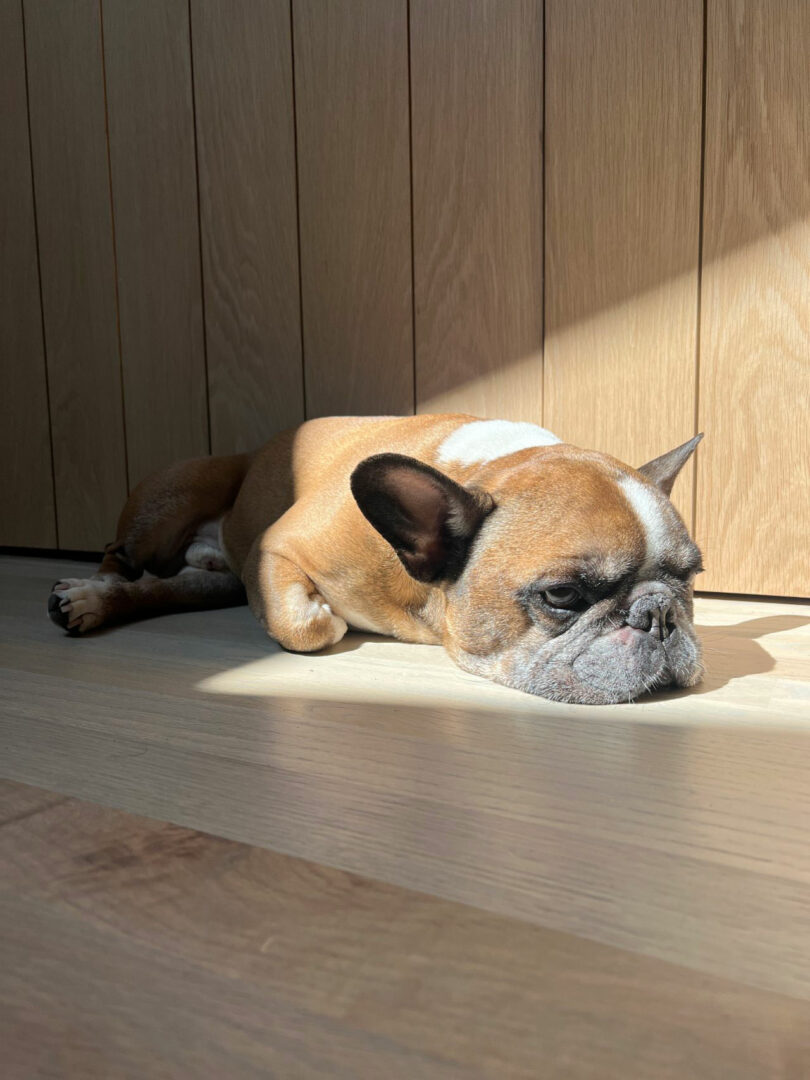
Photo: Nicki Gitlin
1. Finding Otis in a Sun Spot
No matter how hectic my day gets, catching Otis stretched out in a warm patch of sunlight instantly slows me down. He has a way of reminding me to pause, breathe, and enjoy the simple comforts – something I try to bring into my work, too.
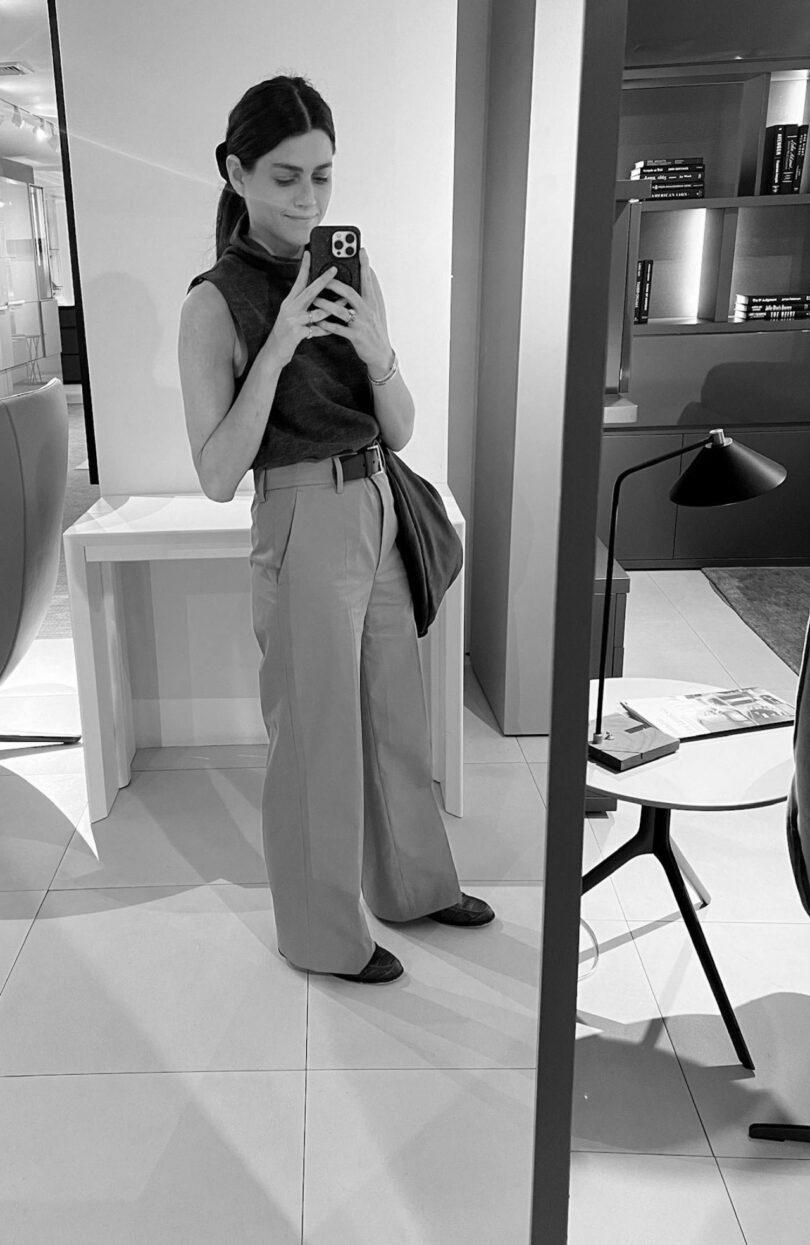
Photo: Nicki Gitlin
2. Tailored Pant
A perfectly cut pant is my version of armor. It’s polished yet effortless, and it carries me through site visits, client meetings, and late nights at my desk. The structure grounds me, while the ease lets me move through my day feeling like the most put-together version of myself.
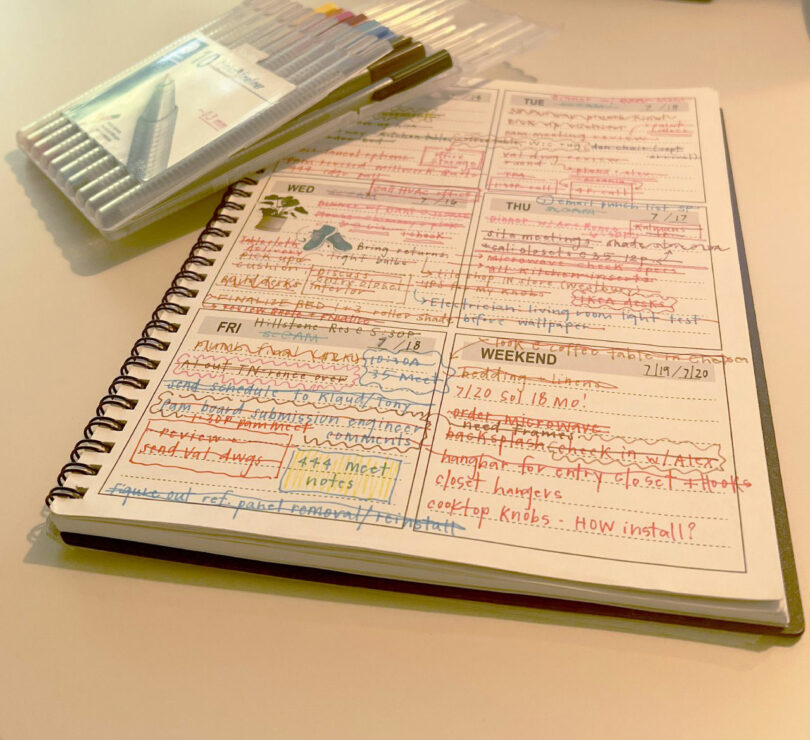
Photo: Nicki Gitlin
3. Daily Planner
My daily planner is where big ideas and tiny to-dos live side by side. There’s something grounding about putting pen to paper – seeing the day laid out makes even the busiest schedule feel manageable. It’s my roadmap, my motivator, and sometimes, my excuse to use a really good pen.
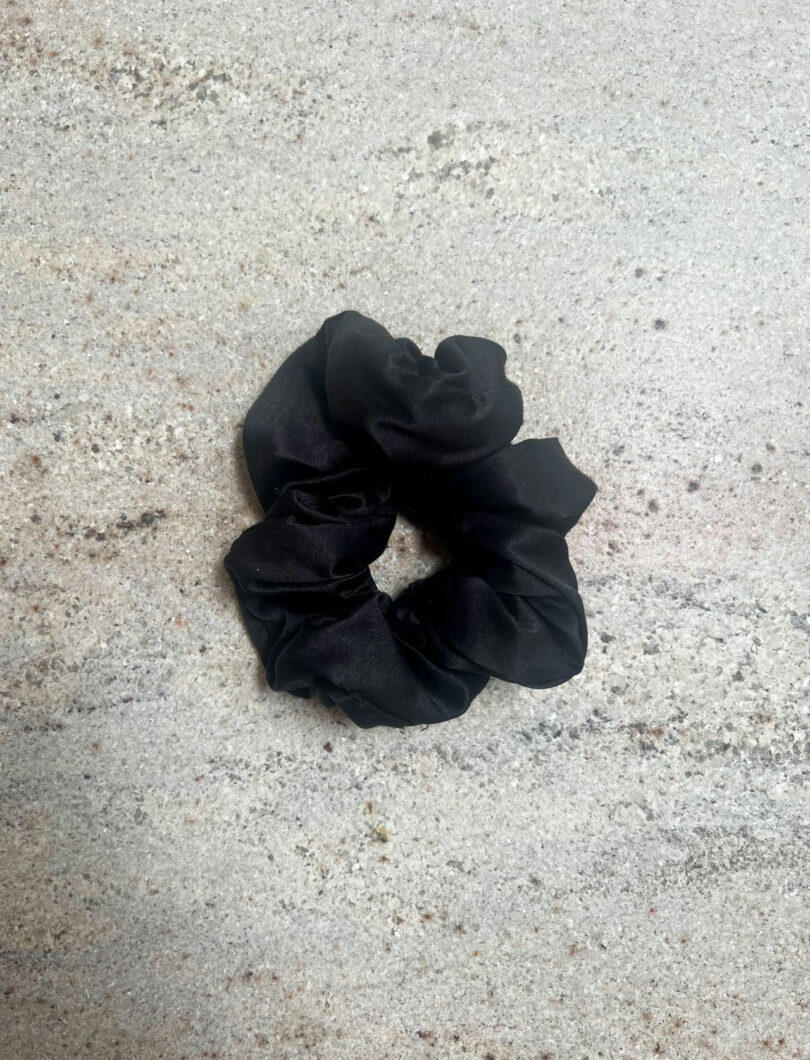
Photo: Nicki Gitlin
4. Satin Scrunchie
The oversized satin scrunchie is my go-to for pulling my hair back without pulling myself out of the moment. It’s practical, but it also feels a little indulgent – soft, easy, and chic.
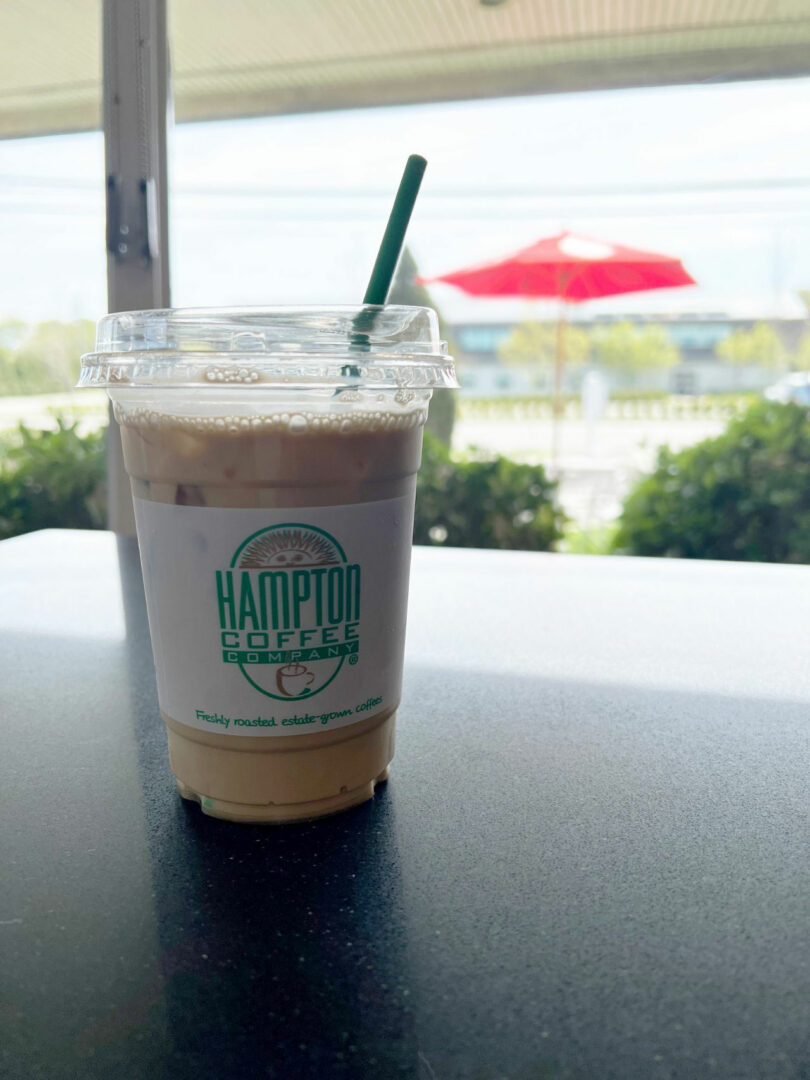
Photo: Nicki Gitlin
5. Iced Coffee in a To-Go Cup
An iced coffee in a to-go cup is my constant companion, no matter the season. There’s something about the ritual – the clink of ice, the first sip – that signals it’s time to get things moving. It’s equal parts fuel and comfort, keeping me energized through early mornings and late afternoons.
Works by Nicki Gitlin and dang:
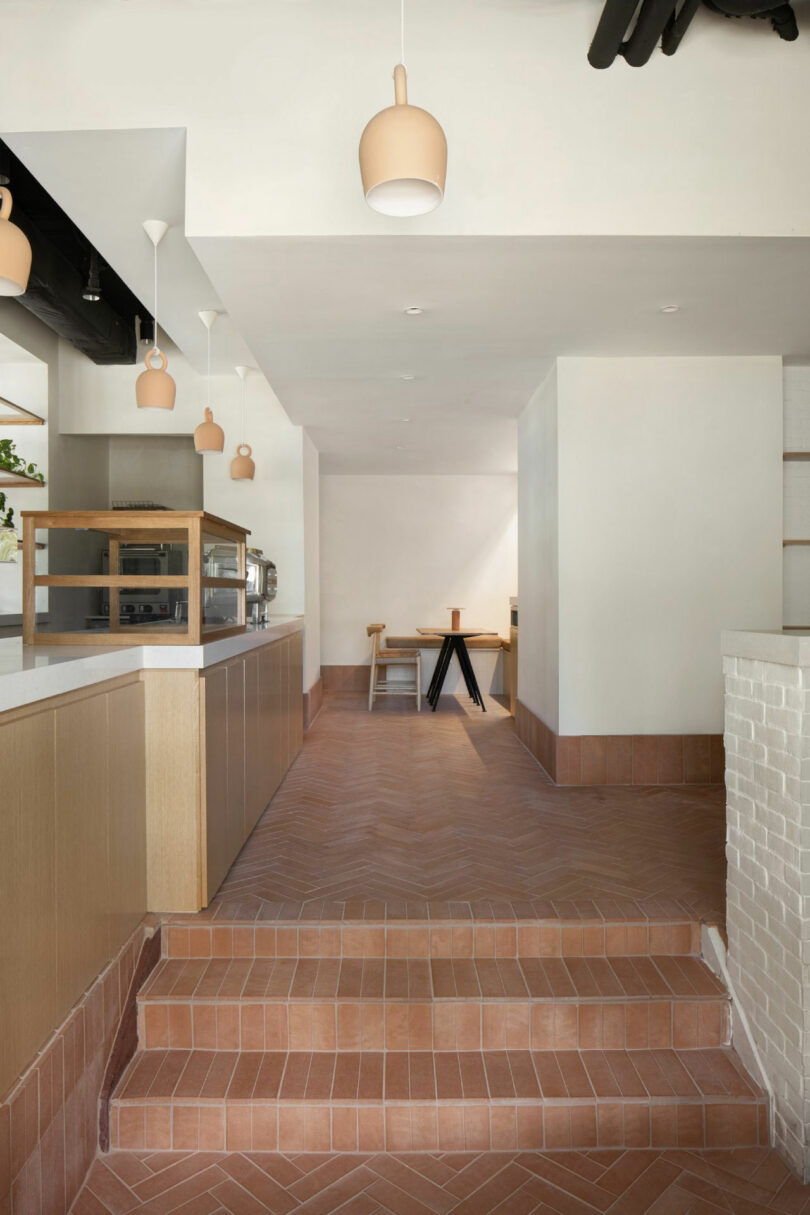
Photo: Eric Petschek
Afficionado Coffee Roasters
For this Hell’s Kitchen café, the design draws from the brand’s roots in sourcing coffee directly from farmers around the world. Raw, tactile materials – like plaster, terracotta floors, and patinated metal – echo the landscapes where the beans are grown, creating a space that feels as grounded and authentic as the coffee itself.
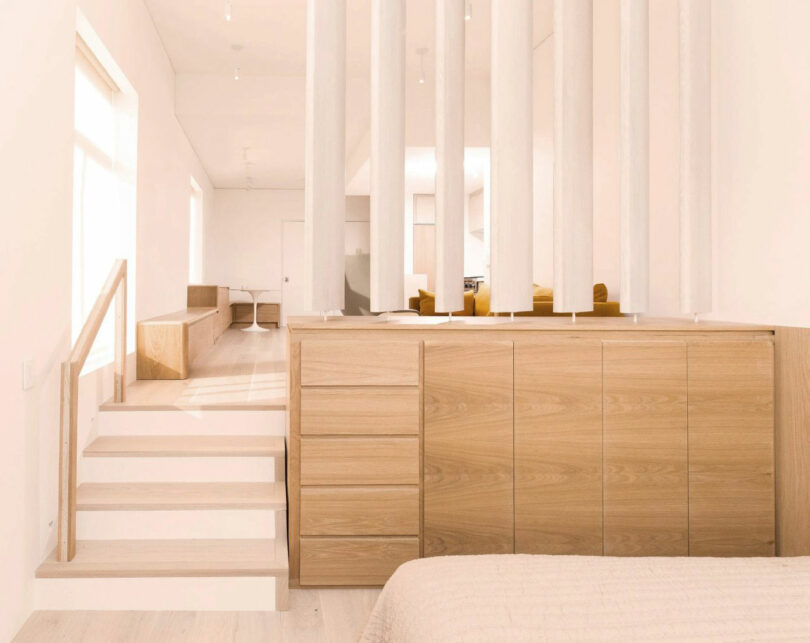
Photo: Sean Q. Munro
Soho Pied-a-Terre
This 400-square-foot Soho apartment proves that small can still feel spacious. Every inch works hard – the wardrobe doubles as a side table, a radiator cover transforms into a banquette and a media console, all concealing storage – little moments of ingenuity that make the space feel effortless to live in.
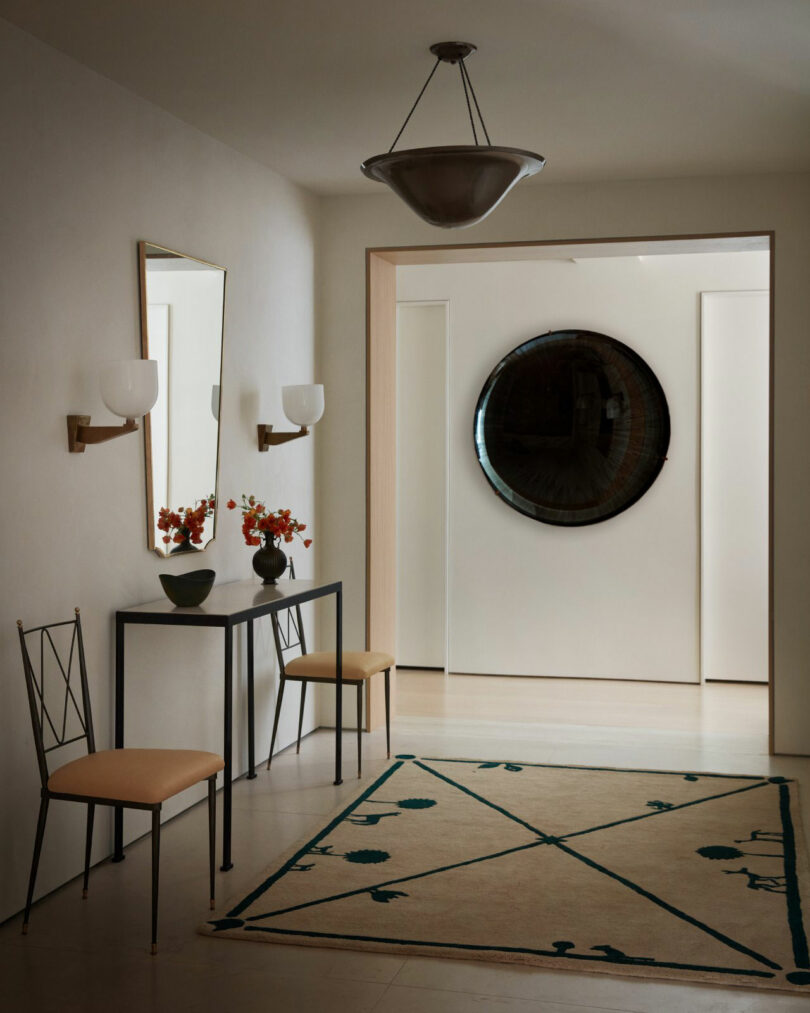
Photo: Stephen Kent Johnson
Upper West Side
This private home, a collaboration with Studio ST, was grounded in Alyssa Kapito’s timeless interiors and brought to life through architecture that honors the building’s character while supporting a serene daily rhythm. The thoughtful detailing – plasterwork, generous natural light, and sculptural millwork – creates a layered backdrop where classic elegance meets lived-in comfort.
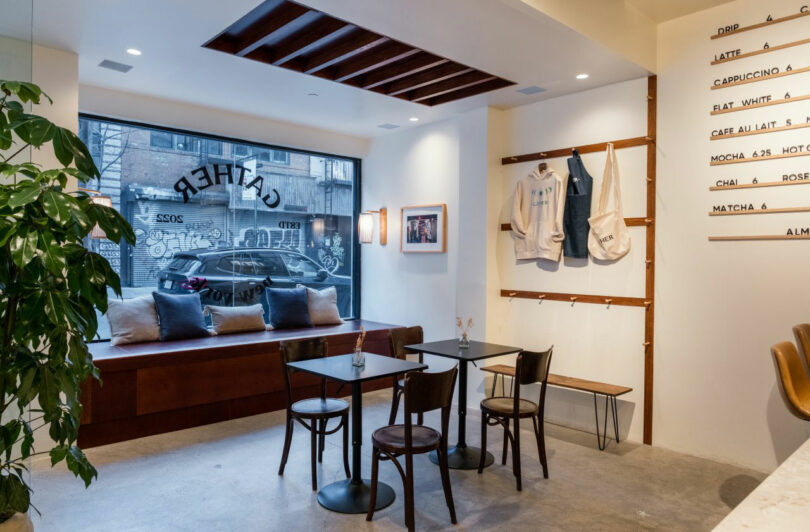
Photo: Ryan Neeven
Gather Market and Eatery
In the heart of the Lower East Side, this project was about more than designing a coffee shop – it was about creating a series of pockets where people could gather. From the window bench to the intimate tables, every detail was meant to encourage connection and foster a sense of community.
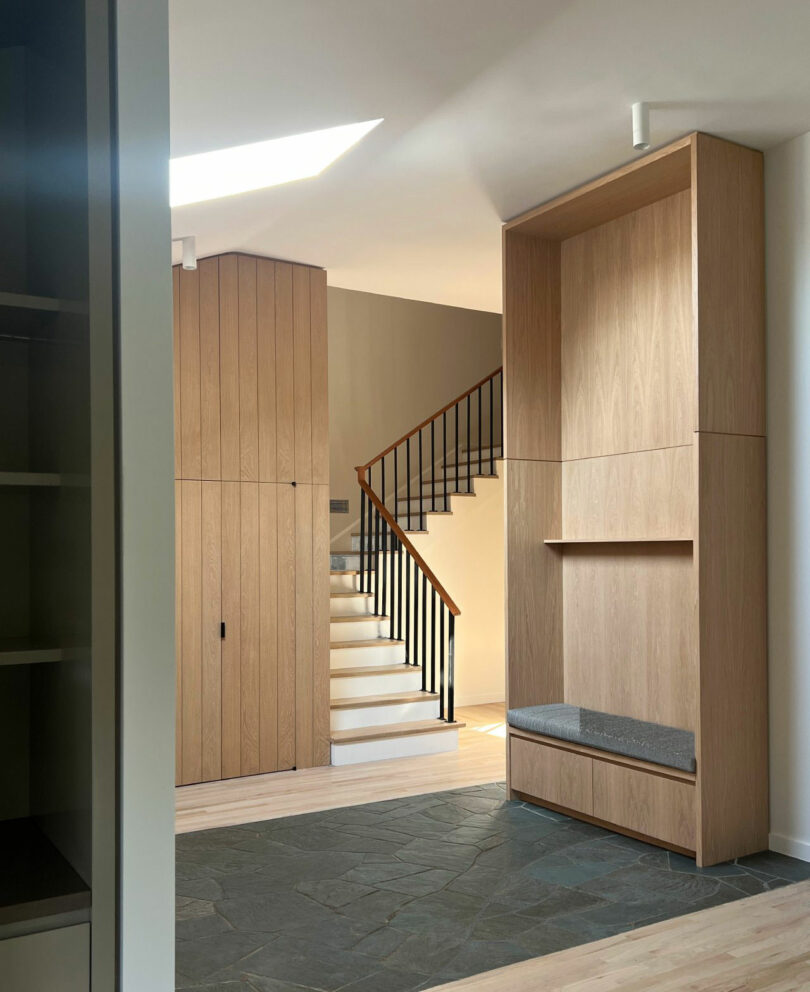
Photo: Nicki Gitlin
Midcentury Modern Revival
My own home has been a labor of love – bringing it back to life while keeping the midcentury character that drew me to it in the first place. The mix of warm wood, slate, and clean lines makes it feel both true to its roots and perfectly suited to how we live now.

