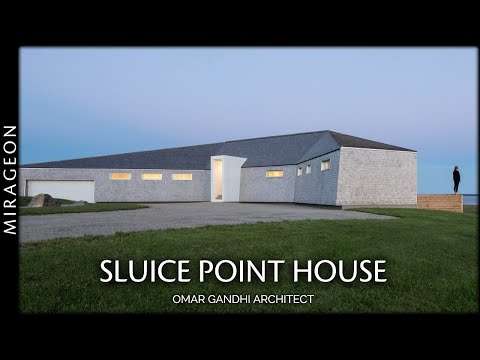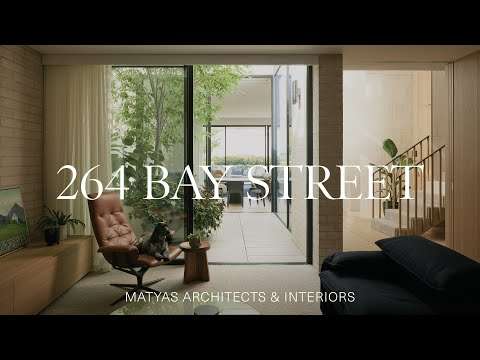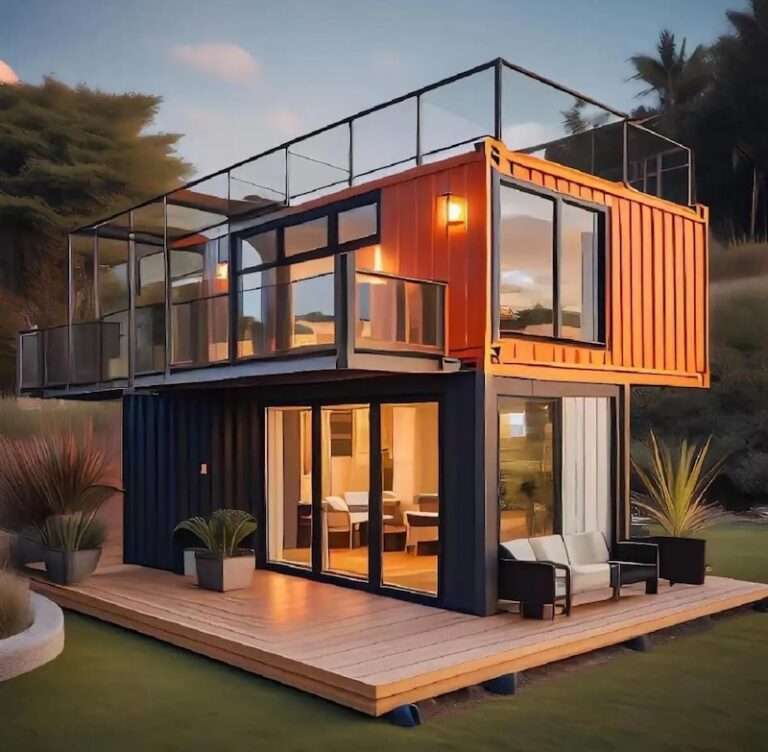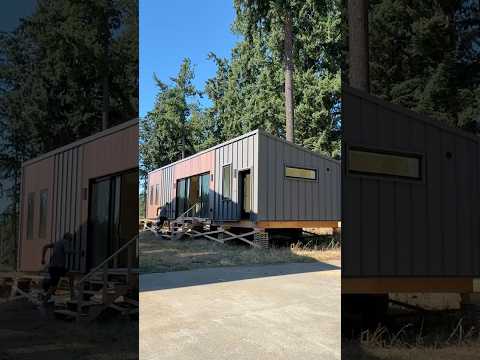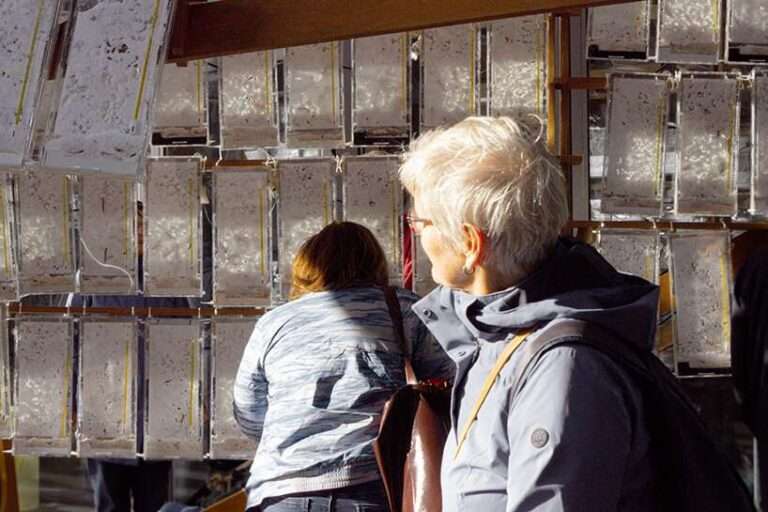A concise, integrated house designed in a way that the space would appear larger than it actually is. The owner’s desire was for a minimalist lifestyle with ample contact with the surrounding nature and a place where they could explore their musical side, as they love playing the drums.
The Glass House is located in a gated community in the Casa Branca neighborhood, in the municipality of Brumadinho. The region is integrated into an immense natural reserve area (Rola Moça Park), full of rivers, waterfalls, and trails. It is also very close to Inhotim (Museum of Arts) and the city of Belo Horizonte.
The major challenge of this project was to position the building on the land, preserving as much of the existing trees and vegetation as possible and capturing the landscape of the Atlantic Forest in all its splendor.
Additionally, it was important to elevate the house as the microclimate in the region is very humid. It’s almost like a treehouse!
We opted for a metal structure and exposed concrete finish for the enclosures due to the simplicity of this construction method, which allowed a reduced team to work on-site – it’s almost a dry construction. The structure calculation was done to allow a series of projections that gave lightness to the construction, which was extremely important for the concept of the house.
Furthermore, it was crucial to conduct a very detailed calculation of the structure to avoid any material wastage, as steel is sold by the kilogram and is an expensive component. The house consists of two modules of 6x12m, one module of 3x12m, and the veranda.
Credits:
Project Name: Casa de Vidro Brumadinho / Glass House
Location: Brumadinho, Brazil
Architects: Ângela Roldão Arquitetura
Area: 192 m²
Year: 2020
Photography: Jomar Bragança
0:00 – Glass House
4:55 – Drawing

