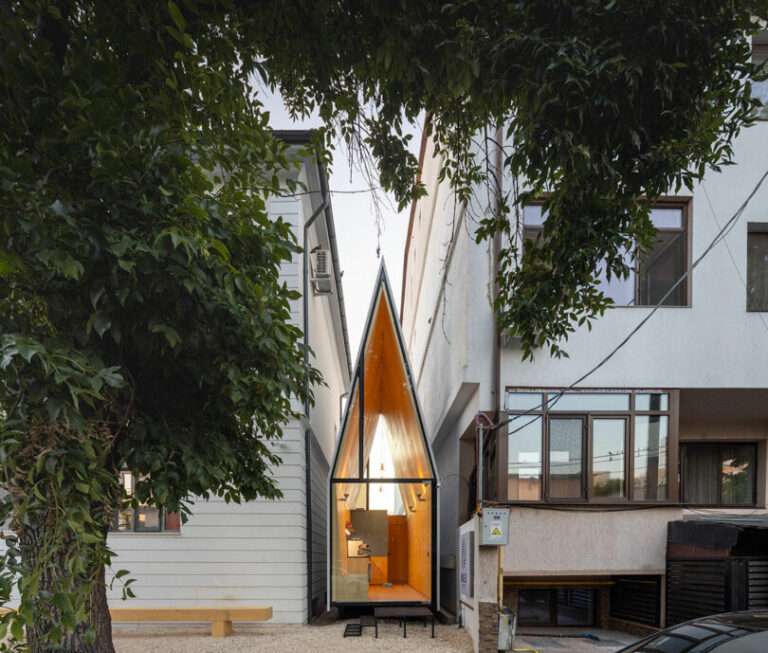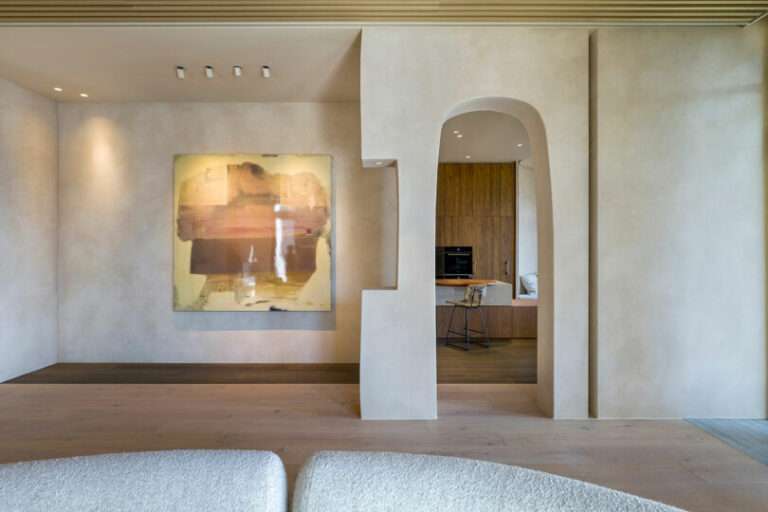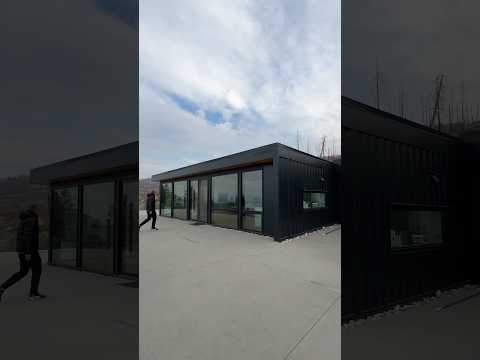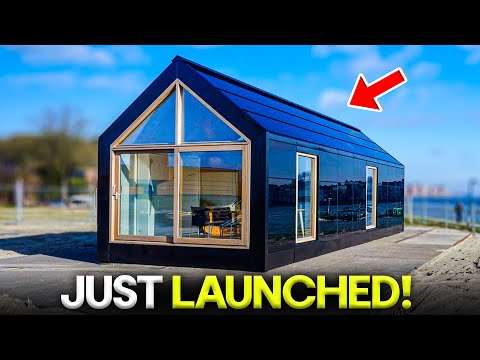Harimon house is a single family semi-detached house organized around a central patio and along the main staircase axis. The design process examined several semi-detached house typologies against the site characteristics and the needs of the end-users to determine the best house plan. The long and narrow plot informed the location of the stairs against the shared wall and on the opposite side of the house the patio recess was introduced to allow light and air to filter into the basement and define the spatial layout on the other levels. A tree was planted at basement level in the patio so that its foliage would manifest mainly at the ground floor, and act as a visual anchor in the kitchen, dining area and living room that were organized around the glazed patio. The staircase axis defines a view line at ground level, looking to the backyard that includes a lap pool, and at the first floor it defines the main circulation corridor along which the bedrooms are located. Throughout the house, light colours and natural materials create bright spaces that frame colourful and texture rich views of the surrounding area.
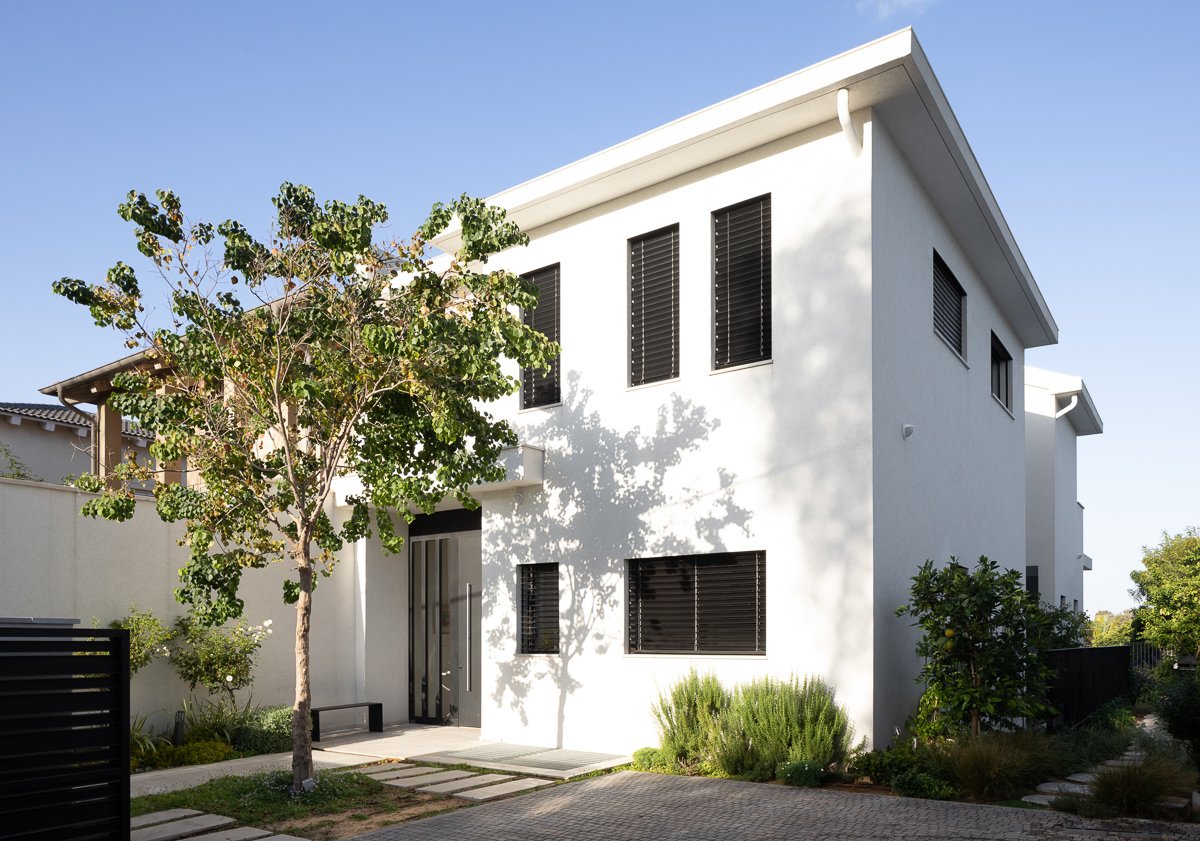
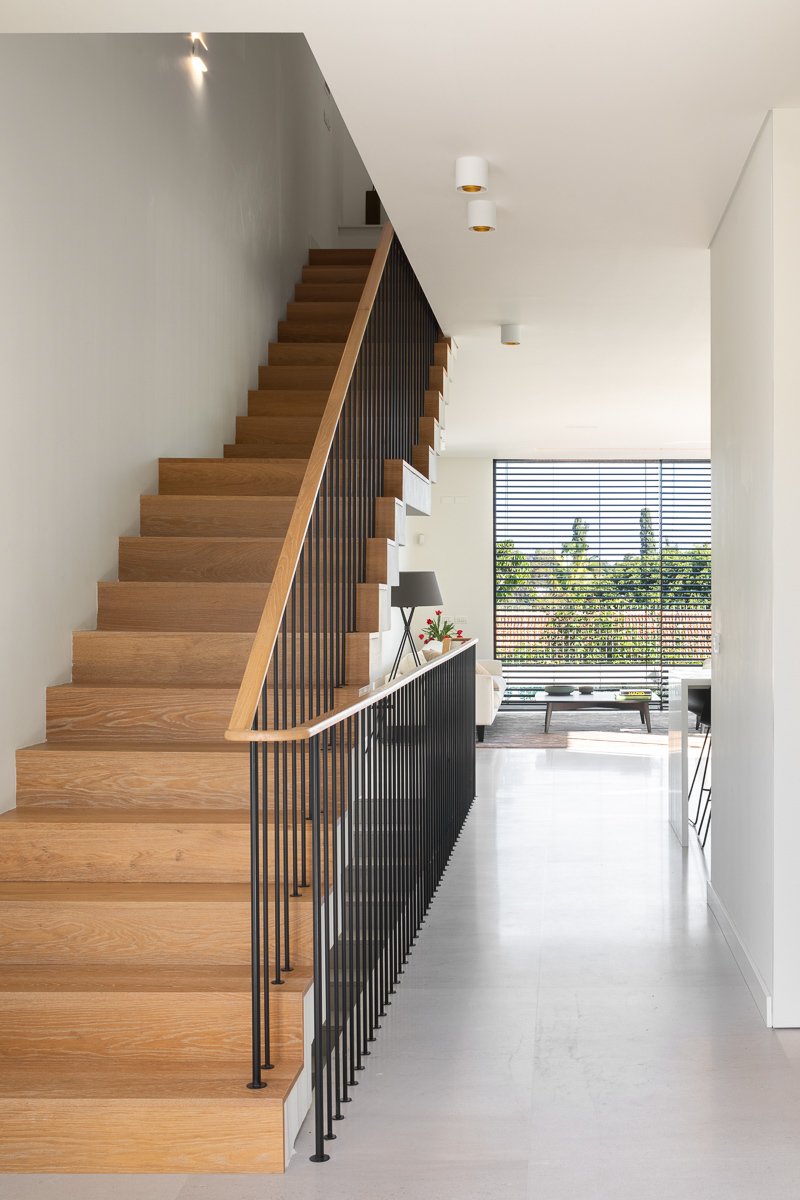
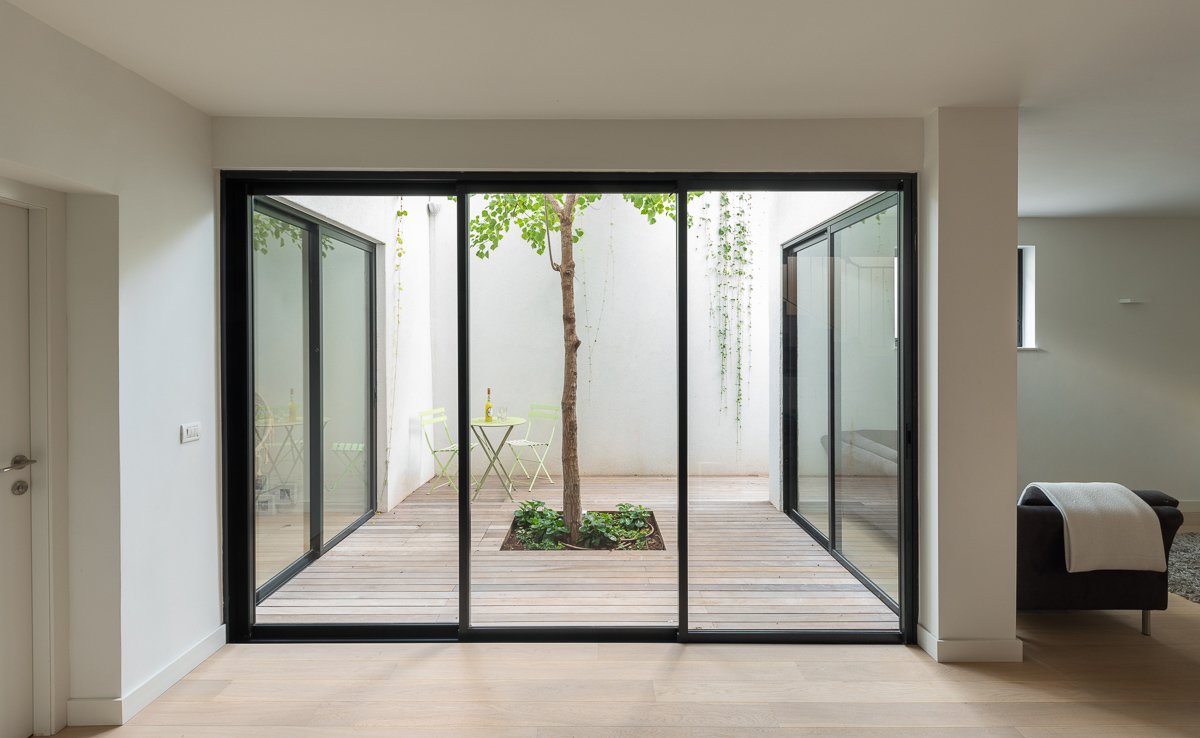
See more on Dwell.com: Harimon House – Ramat Hasharon, Tel Aviv District, Israel
Homes near Ramat Hasharon, Tel Aviv District, Israel
- The Dual House
- MG House
- The Flea Market Apartment
