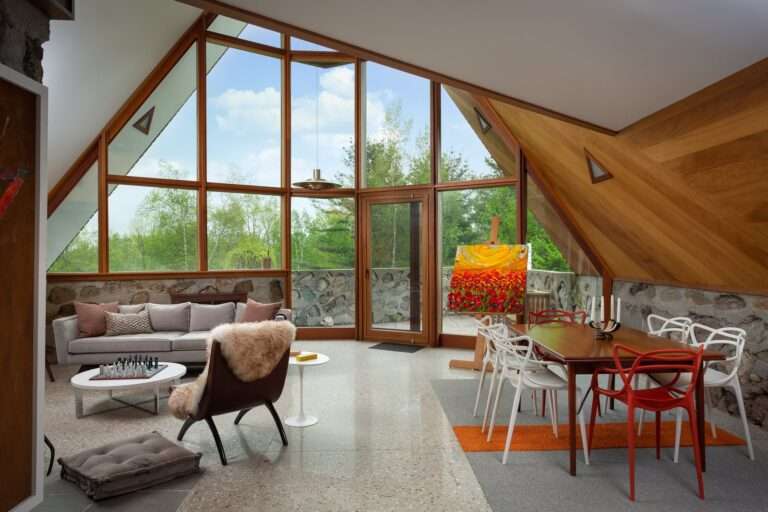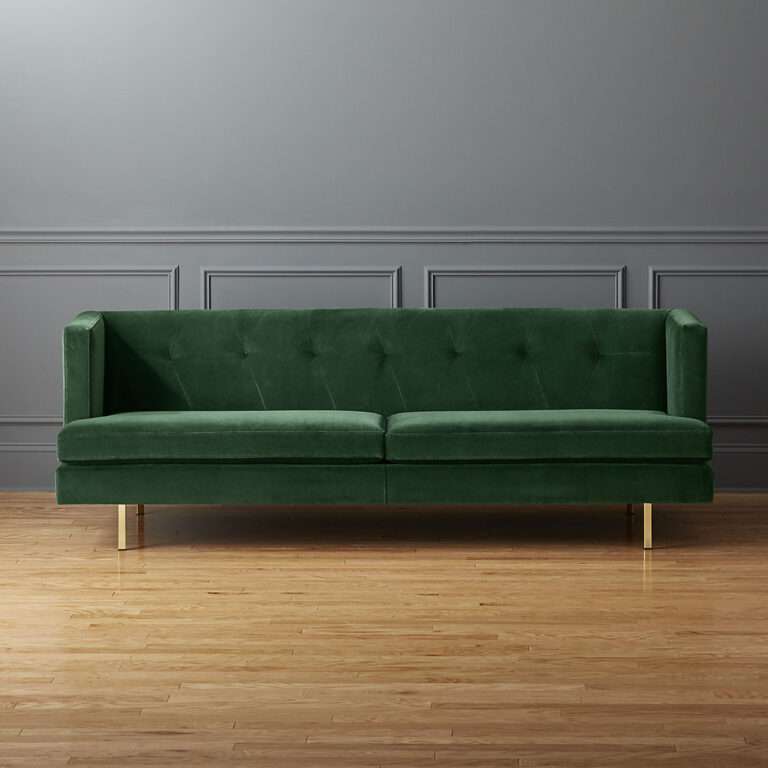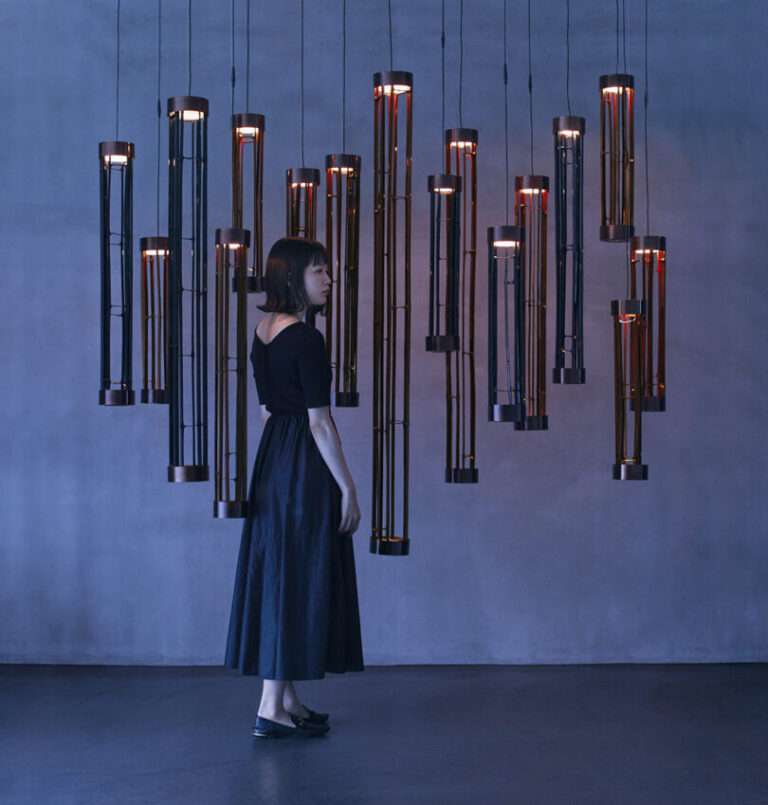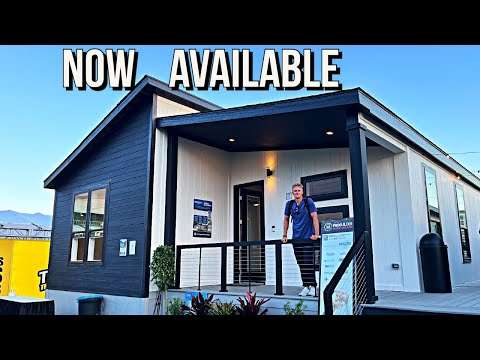Rotterdam-based design firm Studio RAP designed a bespoke facade in Amsterdam called the Ceramic House. This project showcases the seamless integration of tradition and innovation through the use 3D-printed ceramic technology. By utilizing custom algorithms and 3D-printed ceramic tiles, Studio RAP transformed a boutique facade into a mesmerizing display of texture, form, and craftsmanship. The design blends with its historic surroundings while exuding a contemporary flair that captivates anyone passing by.
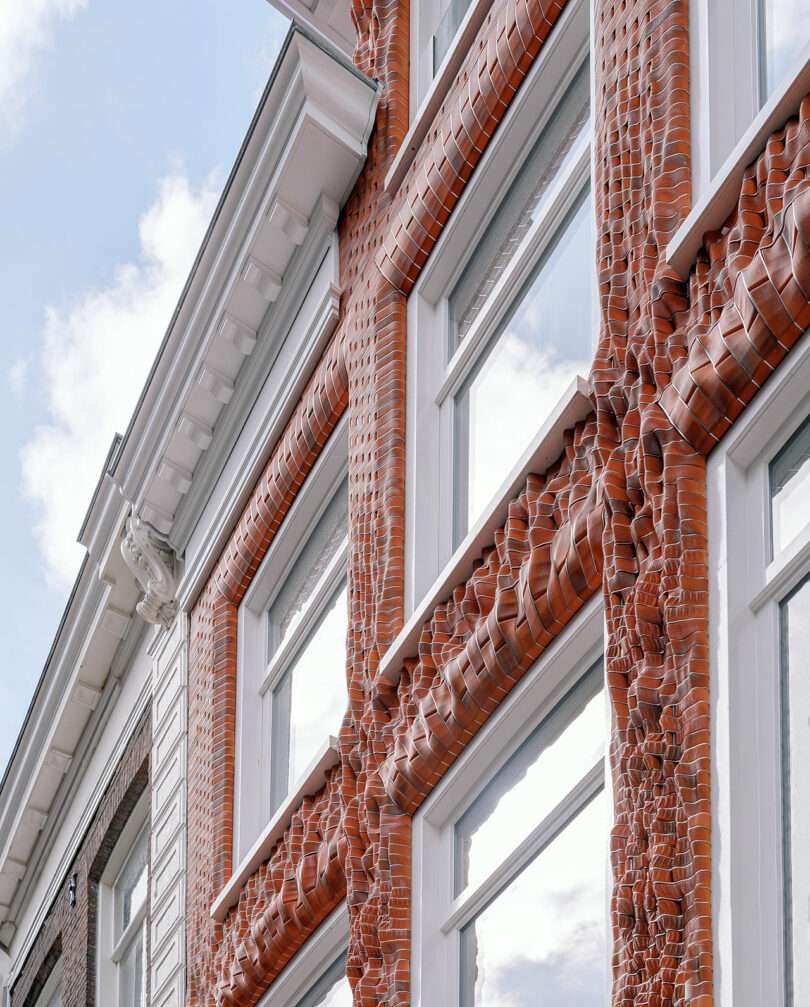
By leveraging advanced digital fabrication processes, Studio RAP has crafted each ceramic tile in its own shop, infusing intricate details reminiscent of knitted textiles. Inspired by the art of knitting clothing, the design features deep creases, interlooping yarns, and stitch patterns that evolve and transform as one moves in front of the structure.
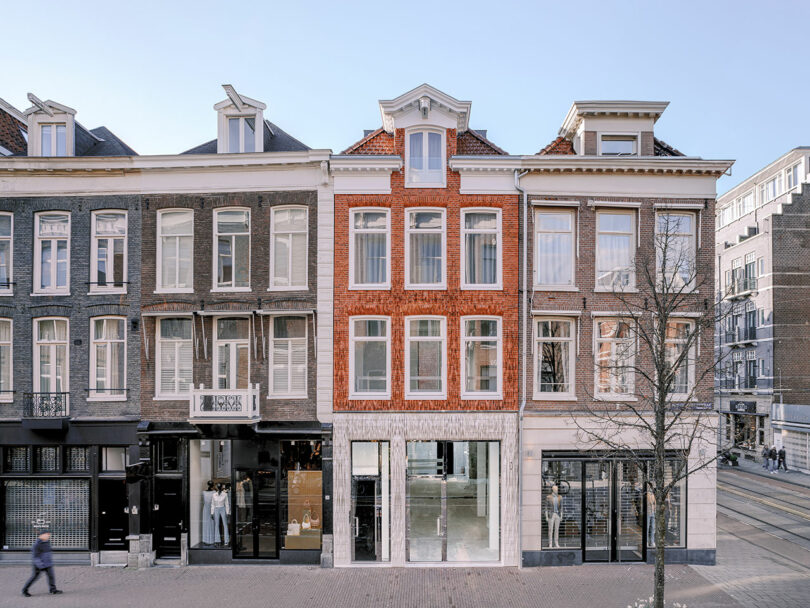
The facade not only pays homage to Amsterdam’s rich architectural heritage but also sets a new standard for contemporary design. From afar, the Ceramic House appears as a harmonious extension of the historic street, maintaining the characteristic tripartite structure while offering a fresh perspective on traditional materials and forms.
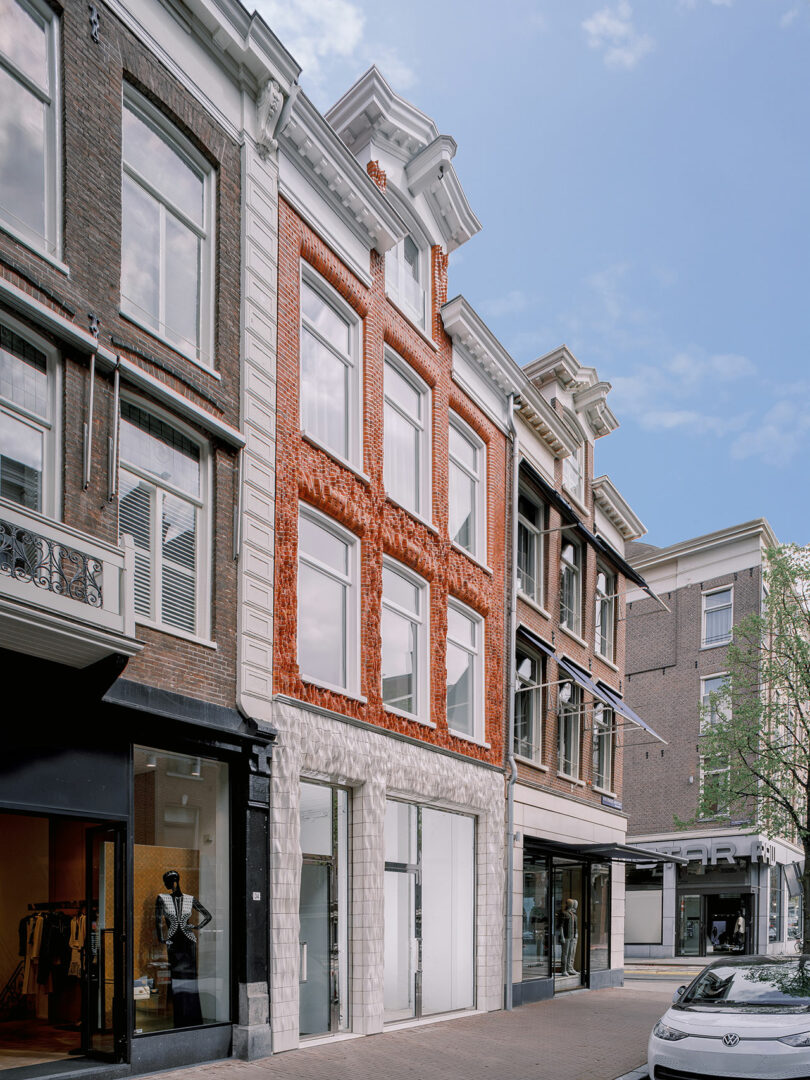
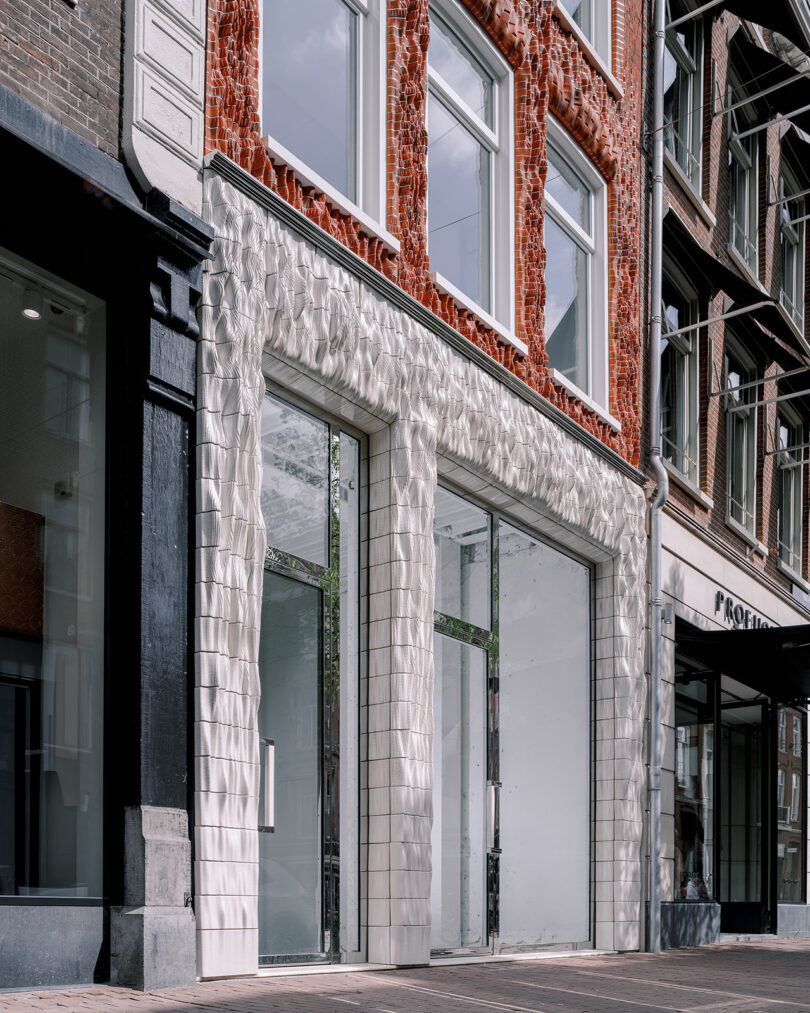
The organic, undulating surface appears to morph as viewers look at the design from varying angles. Large ceramic tiles, glazed in pearl white with a soft lean towards yellow, greet visitors at street level, seamlessly transitioning as they reach the ground. Meanwhile, on the higher floors, 3D-printed bricks glazed in three shades of red create a captivating visual gradient that fades as they ascend, creating a sense of dynamism and movement.
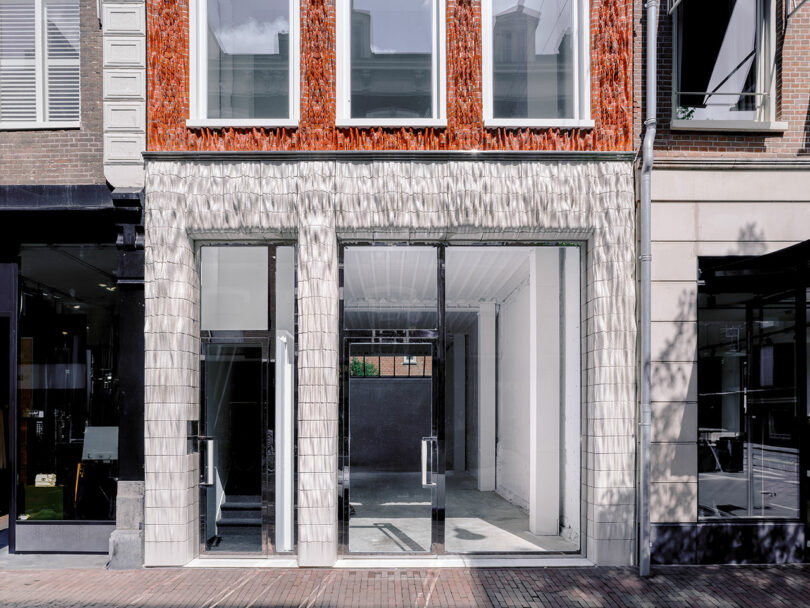
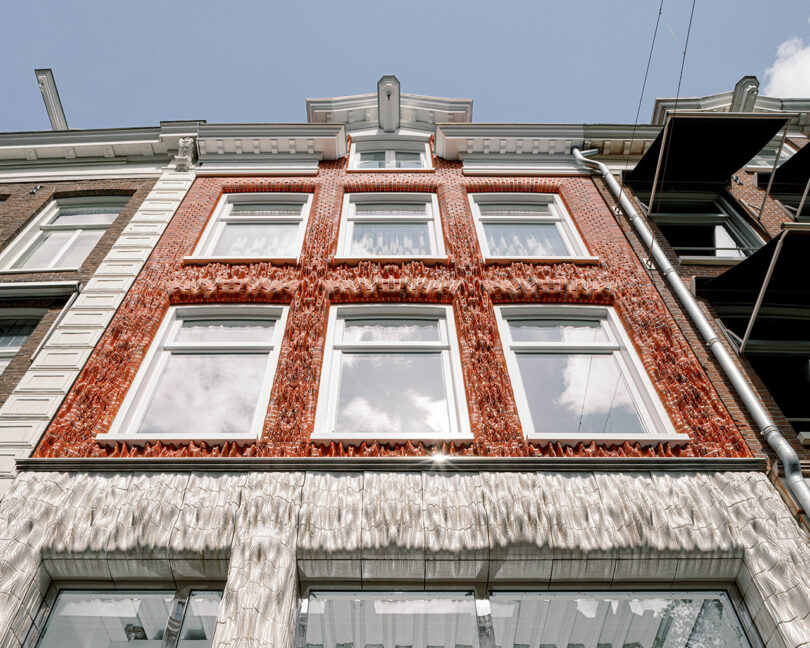
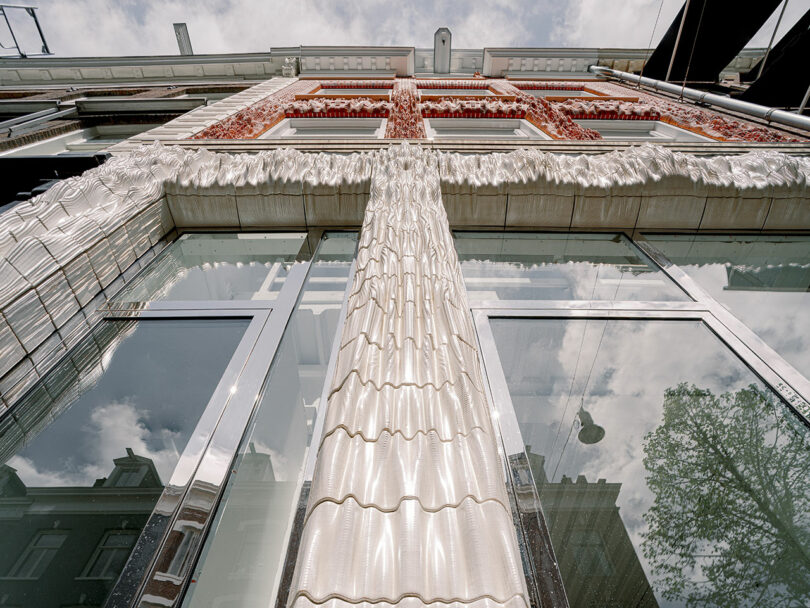
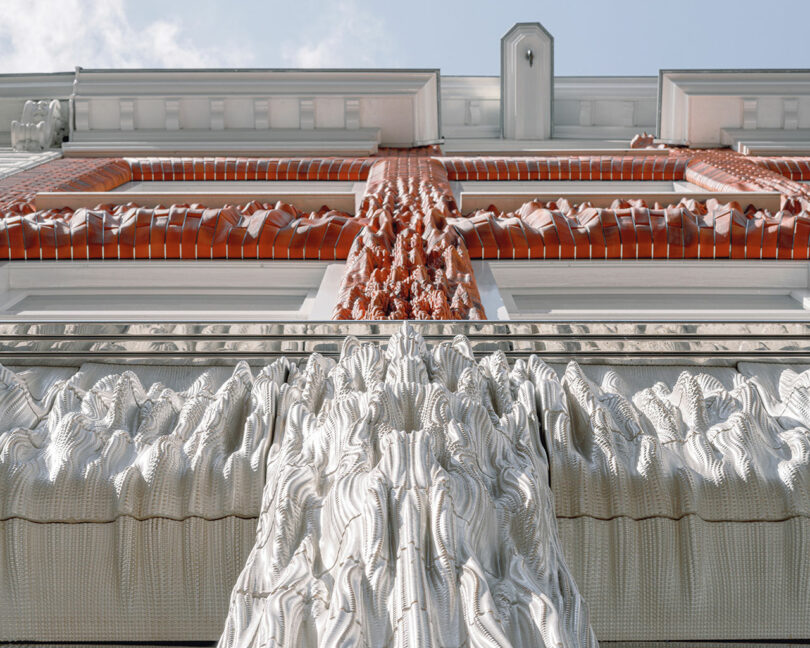
Central to the project is Studio RAP’s pioneering use of 3D-printed ceramic tiles. Drawing inspiration from the vast ceramic collection housed in the Rijksmuseum, the firm has developed a distinctive process that allows for highly specific and intricately designed details. Working with advanced robotic systems, the studio’s architects have pushed the boundaries of what’s possible, creating a facade that is as visually stunning as it is technologically advanced.
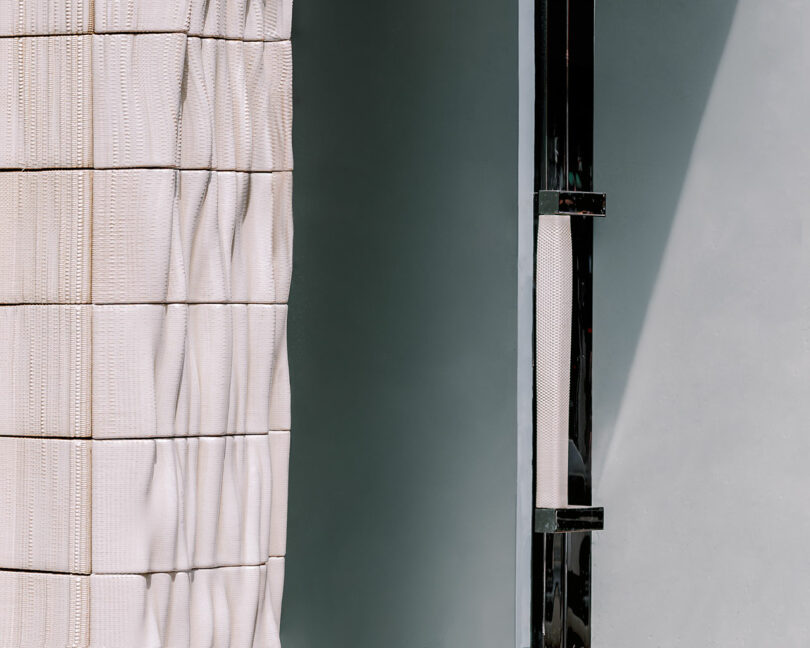
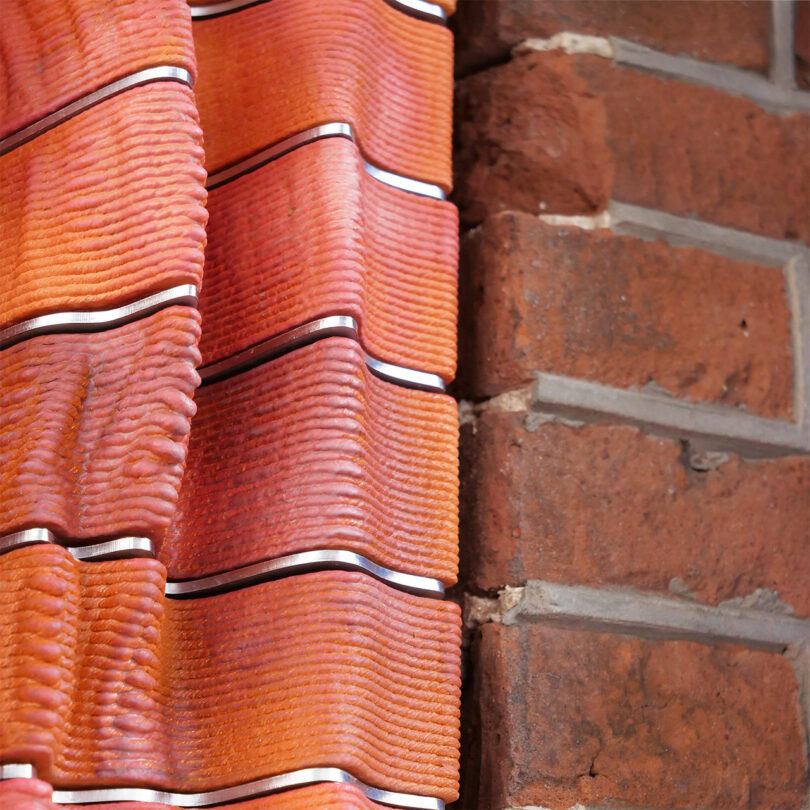
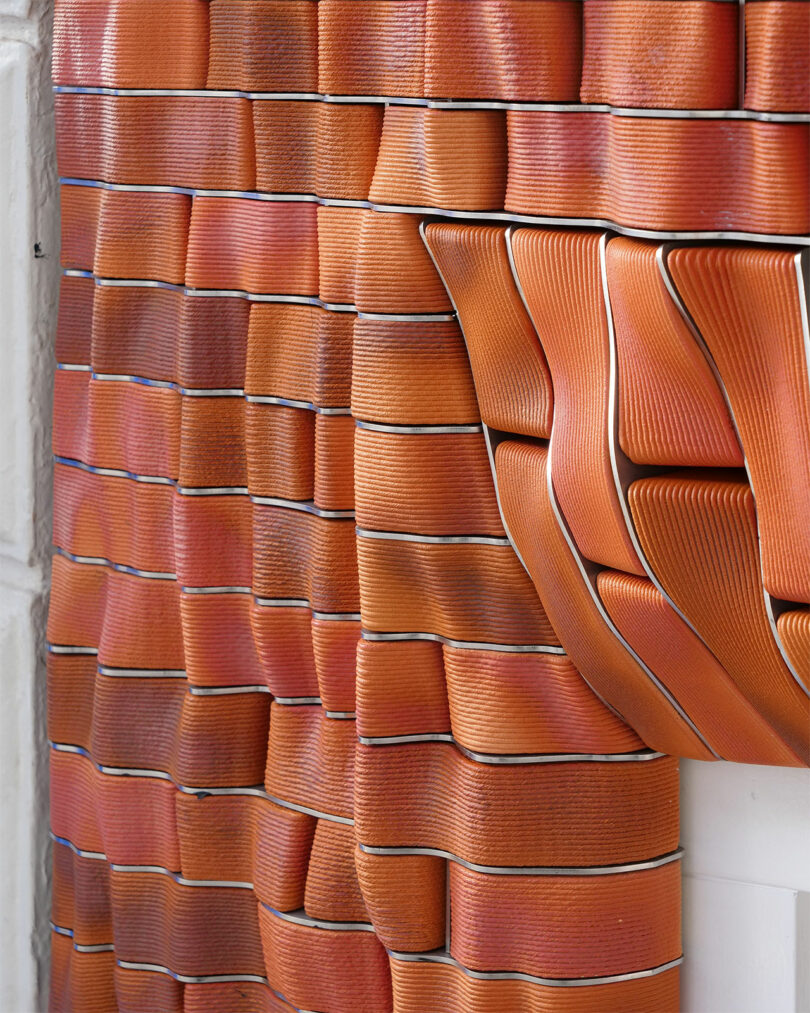
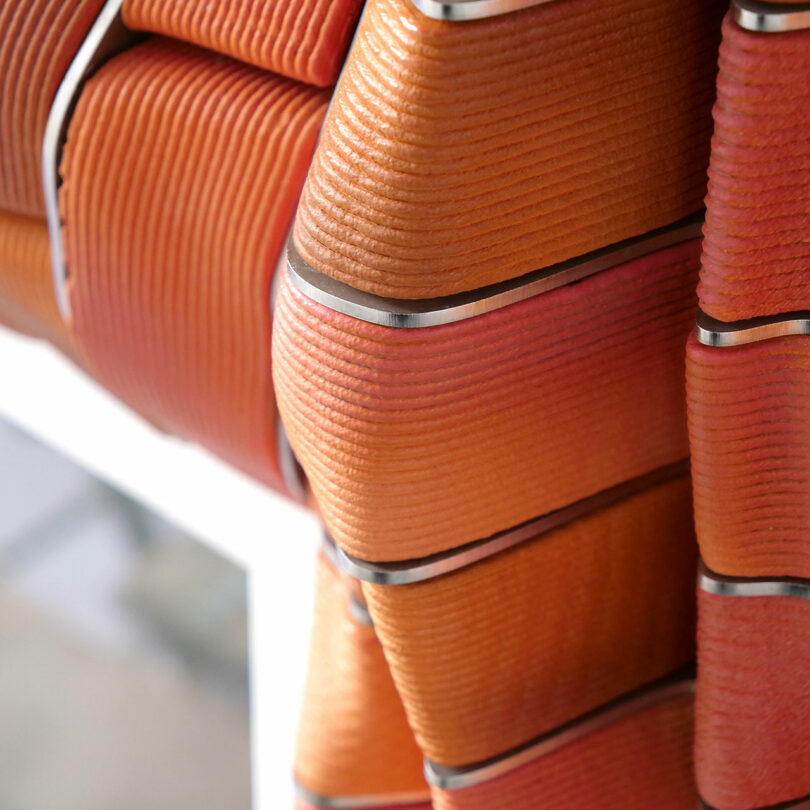
Prior to installing each 3D-printed ceramic tile, a laser-cut stainless steel structure was attached to the building to hold each brick in place.
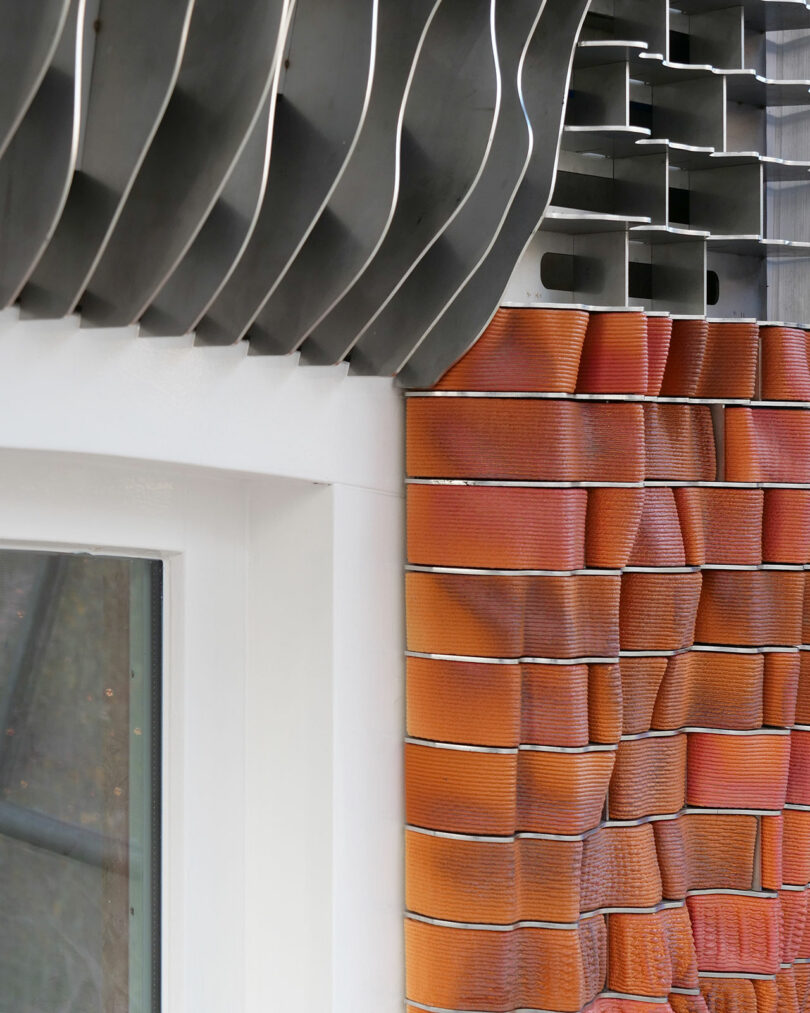
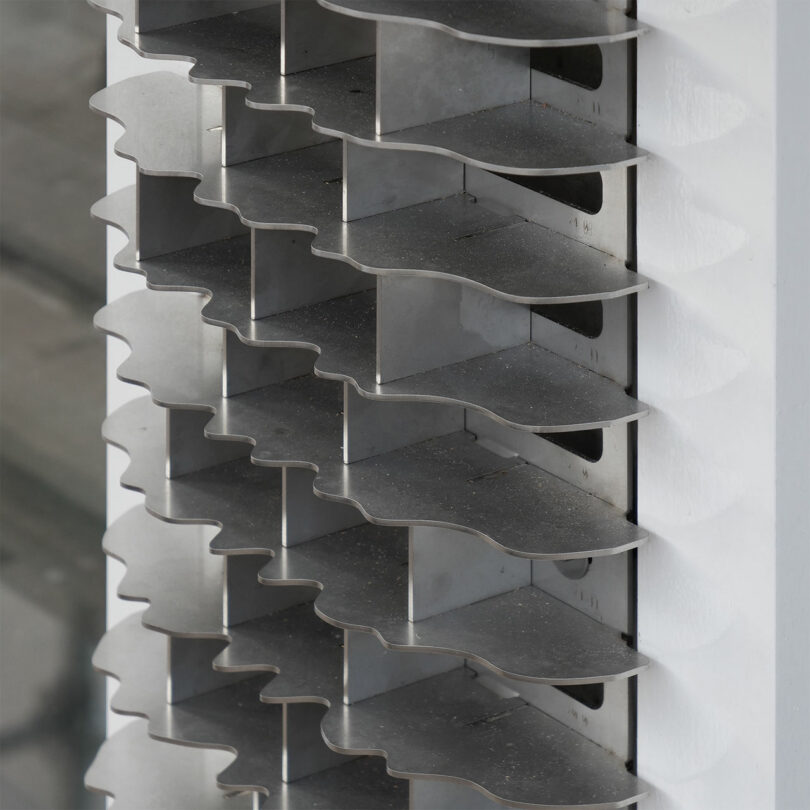
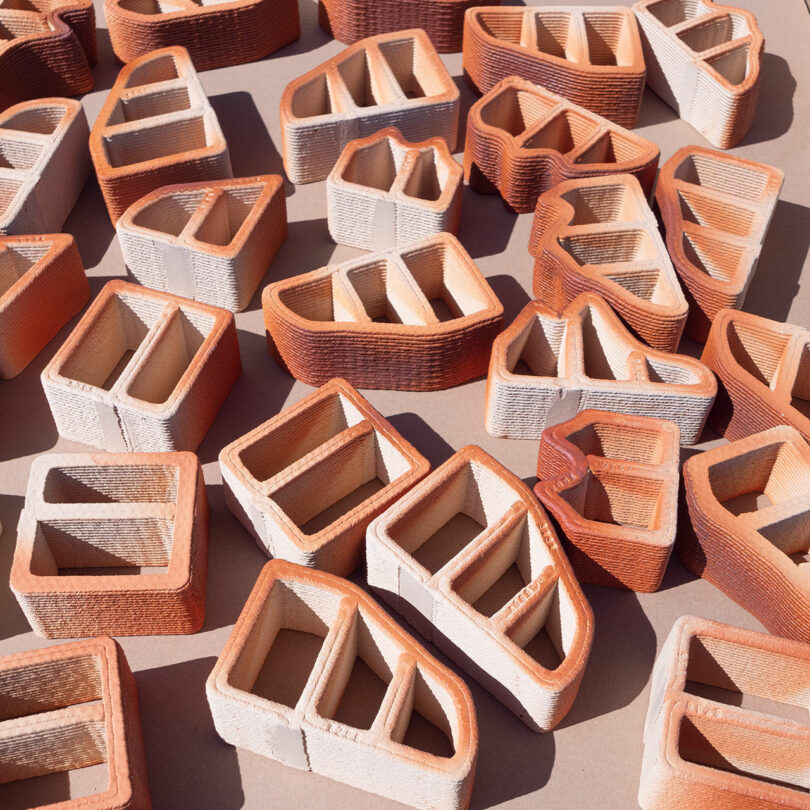
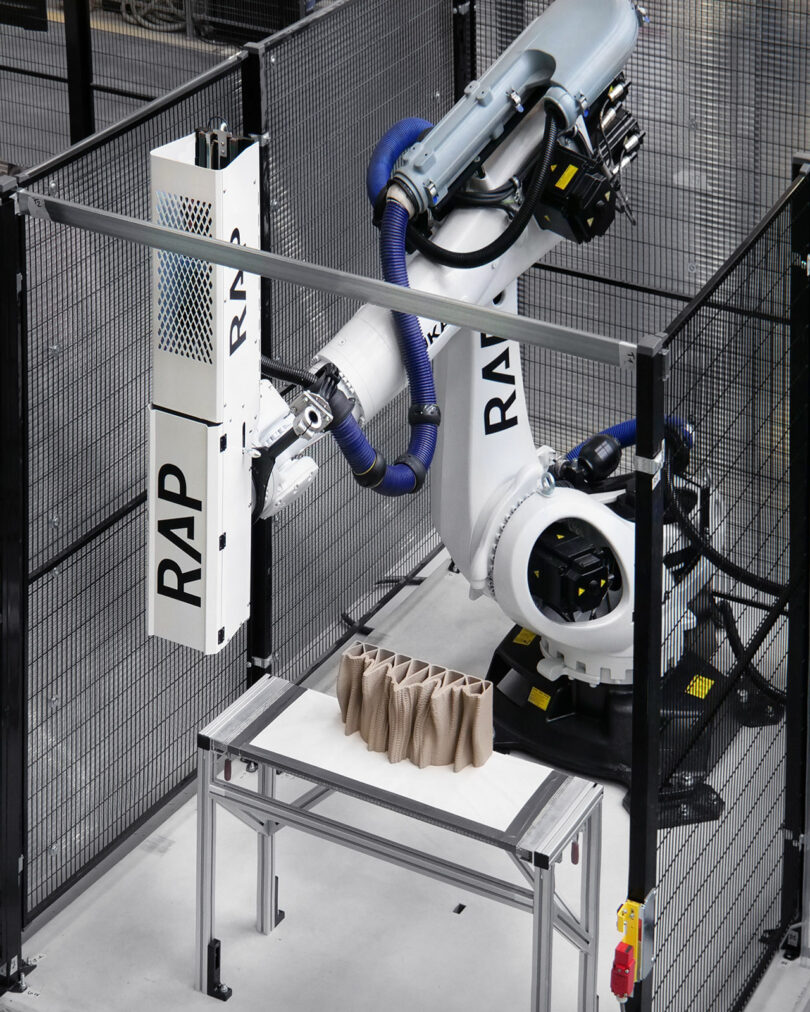
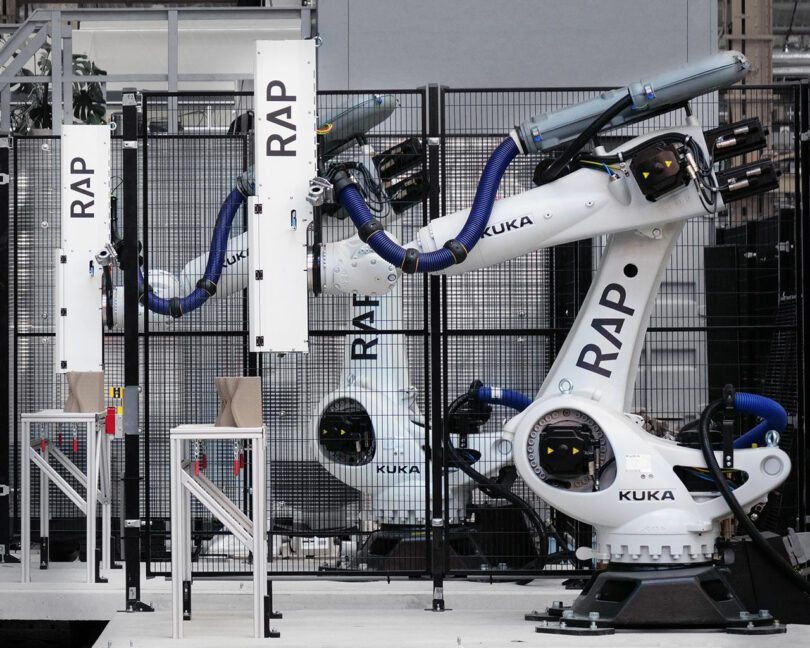
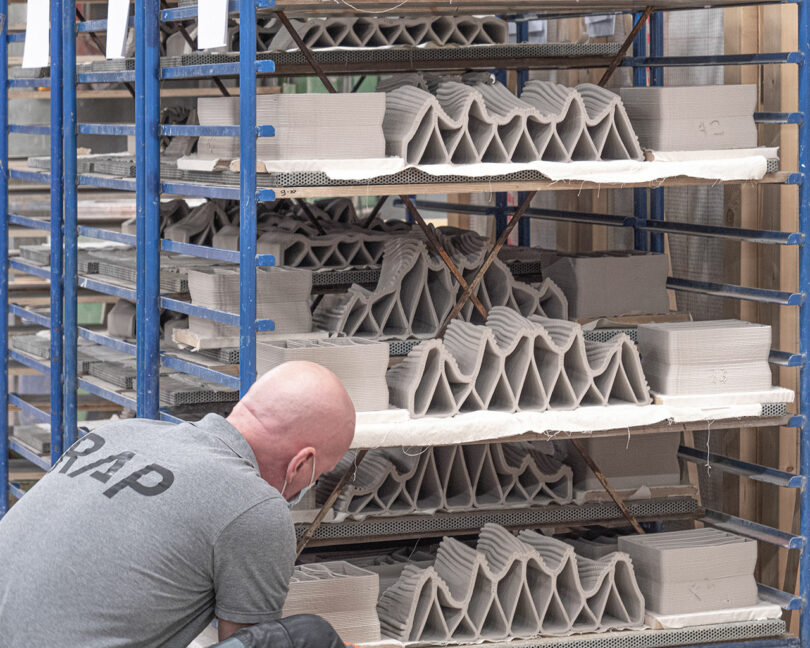
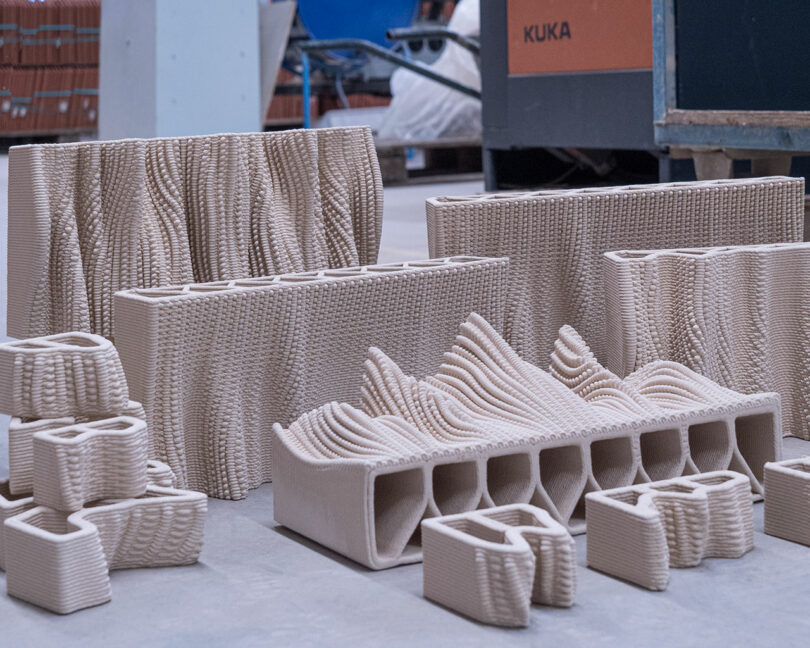
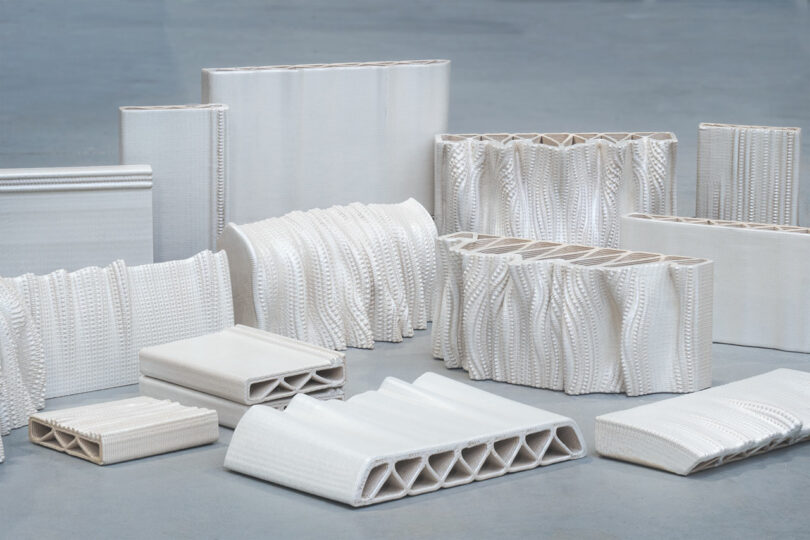
Photography by Riccardo De Vecchi for Studio RAP.

