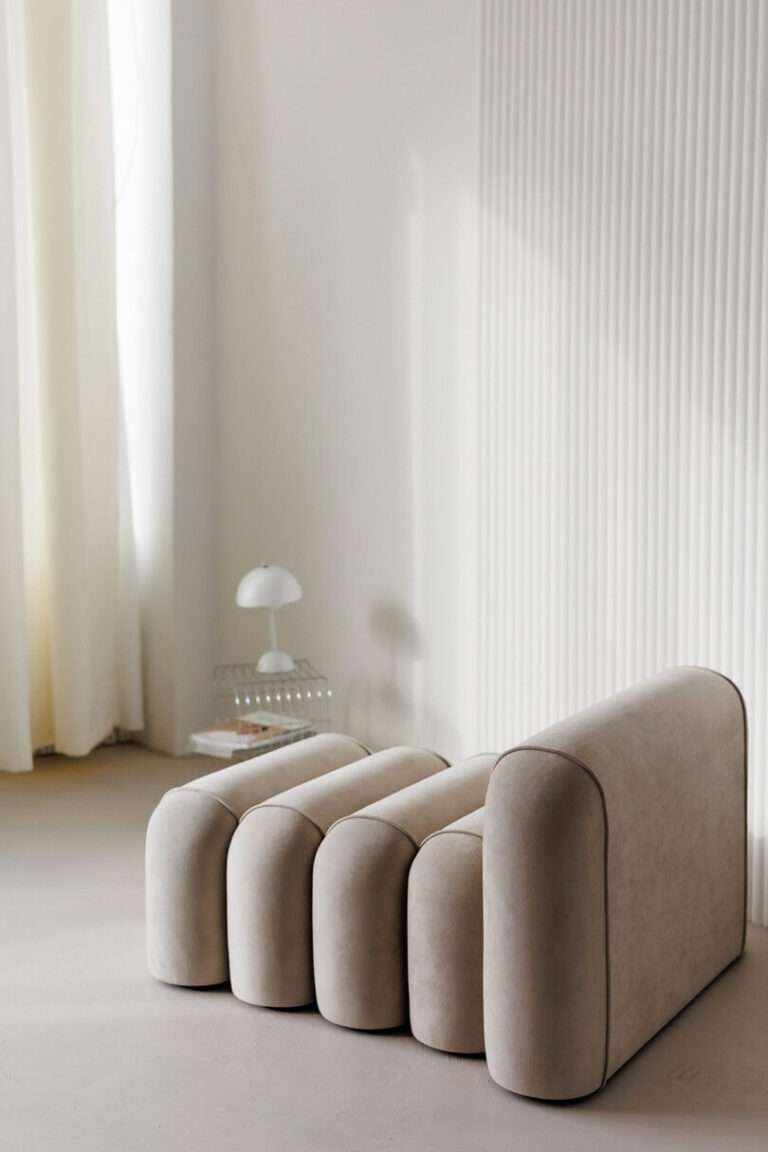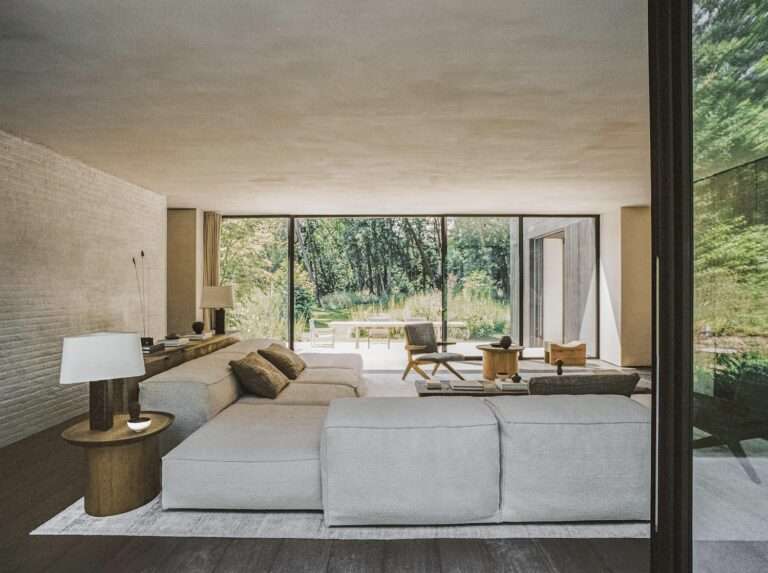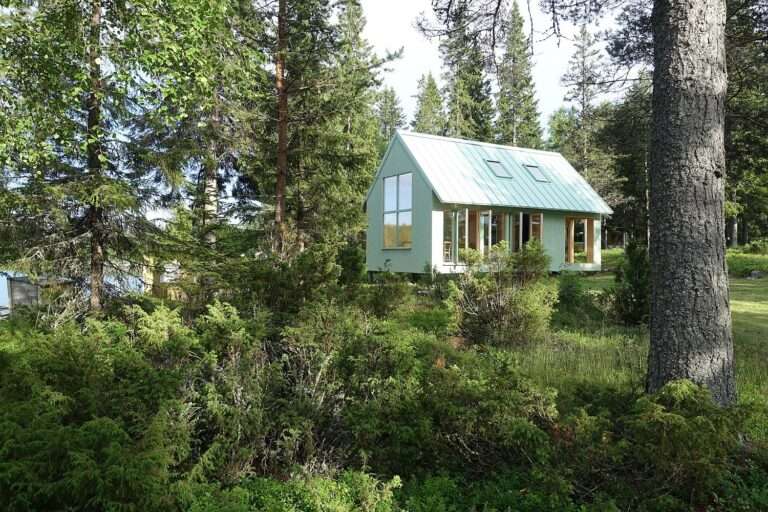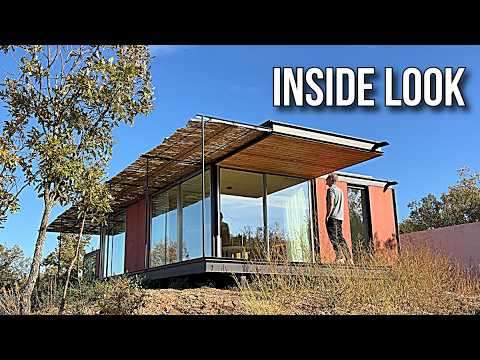Located just a few train stops from the city center of Warsaw, Poland, an unexpected haven lies within the gardens of a family allotment of land. Designed by Karol Pasternak, Piotr Maciaszek, and Mateusz Jaworski of NOKE Architects, the electric House of Color reflects the bold personalities of its owners, Magda Grabowska-Wacławek (aka Bovska) and Grzegorz Wacławek. The multi-talented couple – Magda, a singer, dancer, performer, and visual artist, and Grzegorz, the founder of award-winning animation firm Animoon Studio – sought tranquility away from the city’s chaos without sacrificing its accessibility. Their modern sanctuary seamlessly merges the bustling energy of the center district of Śródmieście with the lush serenity of the Żoliborz neighborhood, offering a respite amidst the metropolis.
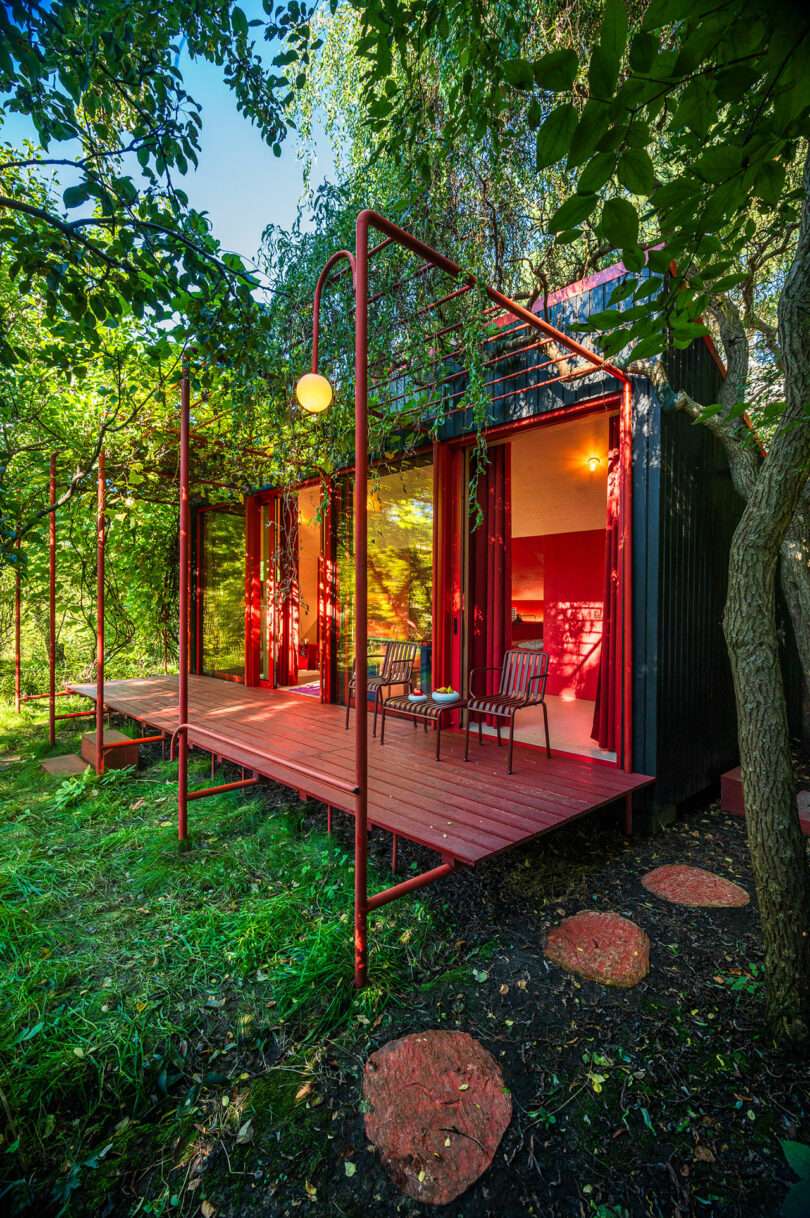
Their selection of an allotment garden follows a growing trend in Poland, where these once overlooked spaces have gained popularity as urban dwellers seek solace in nature. “Not far from here, in Berlin, the frenzy for allotments has been going on for a decade. After all, it’s the simplest way to have your own little garden, green space, silence, and also grow your own flowers, vegetables, or fruits. And all of this is close to home, not somewhere at the edges of civilization,” says Karol Pasternak from NOKE Architects.
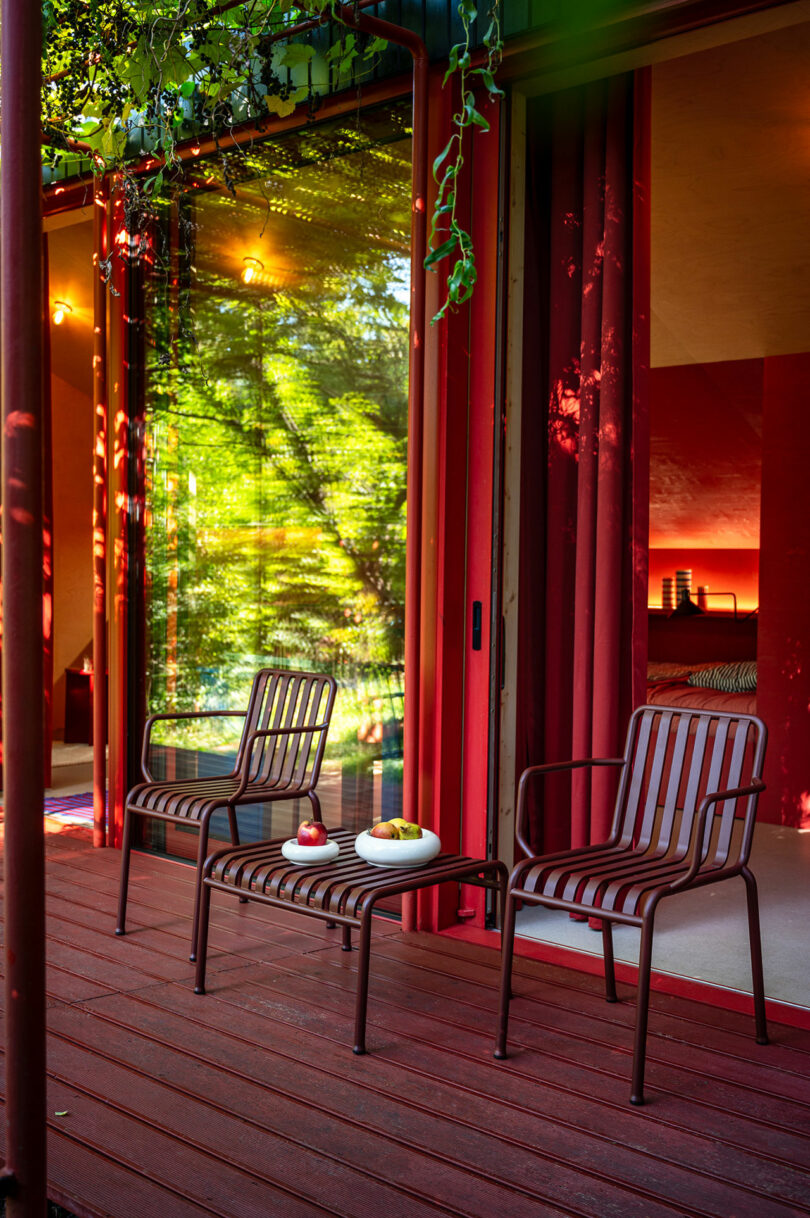
Despite its idyllic setting, the architects faced challenges inherent to the plot’s trapezoidal shape and regulatory constraints. Permanent structures are not allowed to be built in the gardens and the size must not surpass 35 square meters. Yet, they transformed the limitations into opportunities, creating a modern cabin that works with its surroundings while maximizing space and functionality.
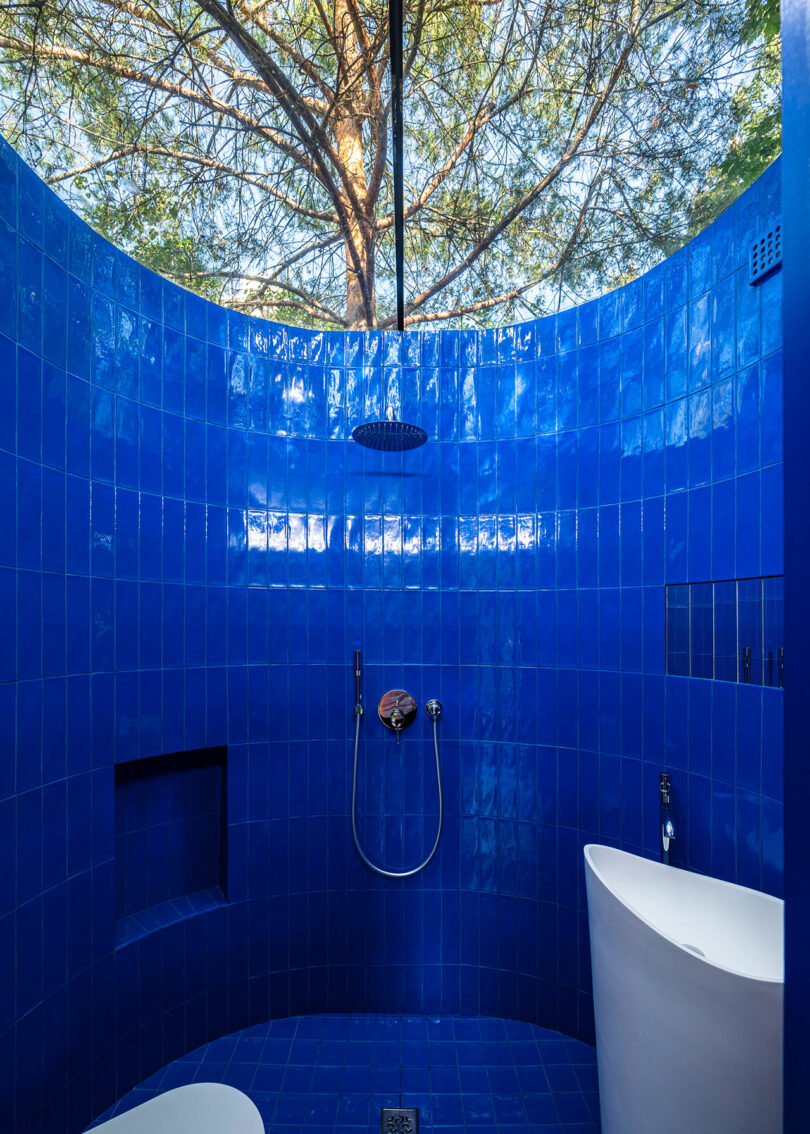
The private locale makes the perfect setting for an enclosed, almost outdoor shower with a glass roof that allows views of the Warsaw skies. Glossy cobalt blue tiles bounce light around the oval shaped room making for a delightful space that’s bound to make any visitor happy.
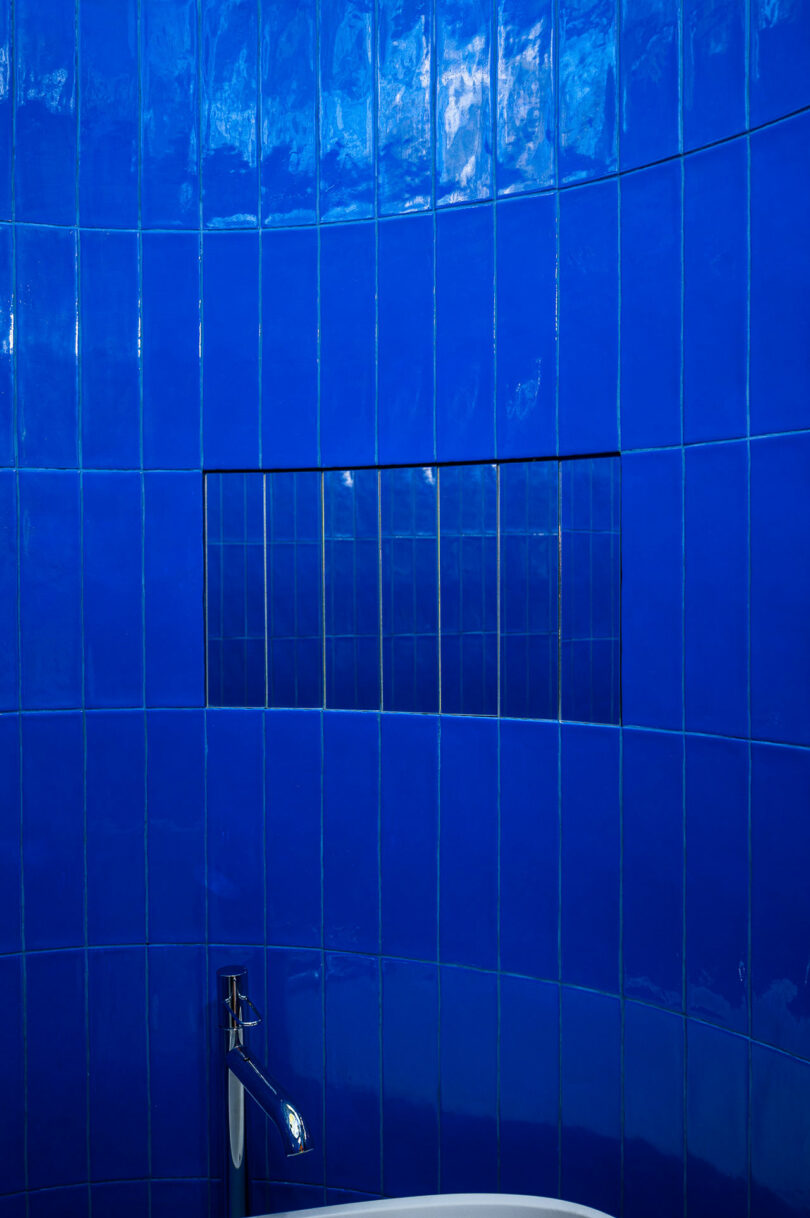
“We’ve known Magda and Grzegorz for a long time, and we’ve had the opportunity to collaborate before. A few years ago, we designed a very bold, outrageously colorful office for them, Animoon, on Chmielna Street,” recalls Pasternak. “This time again, we were most inspired by their expressive personalities and aesthetically daring attitude.”
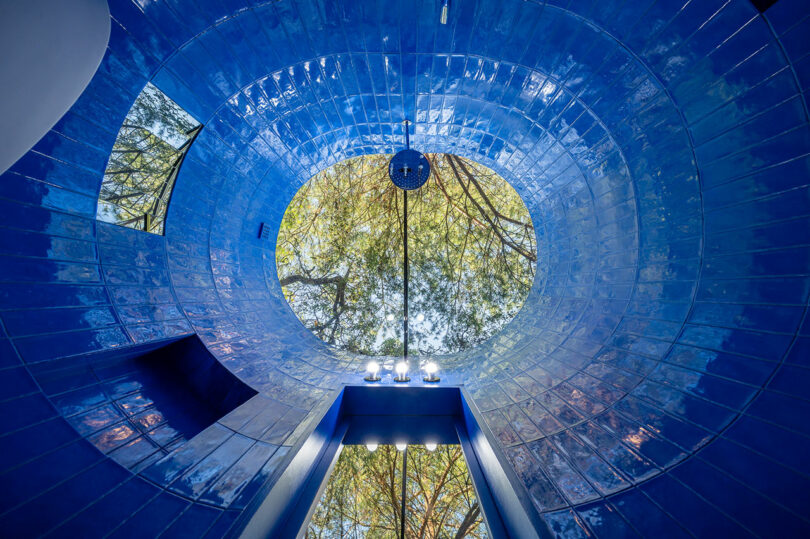
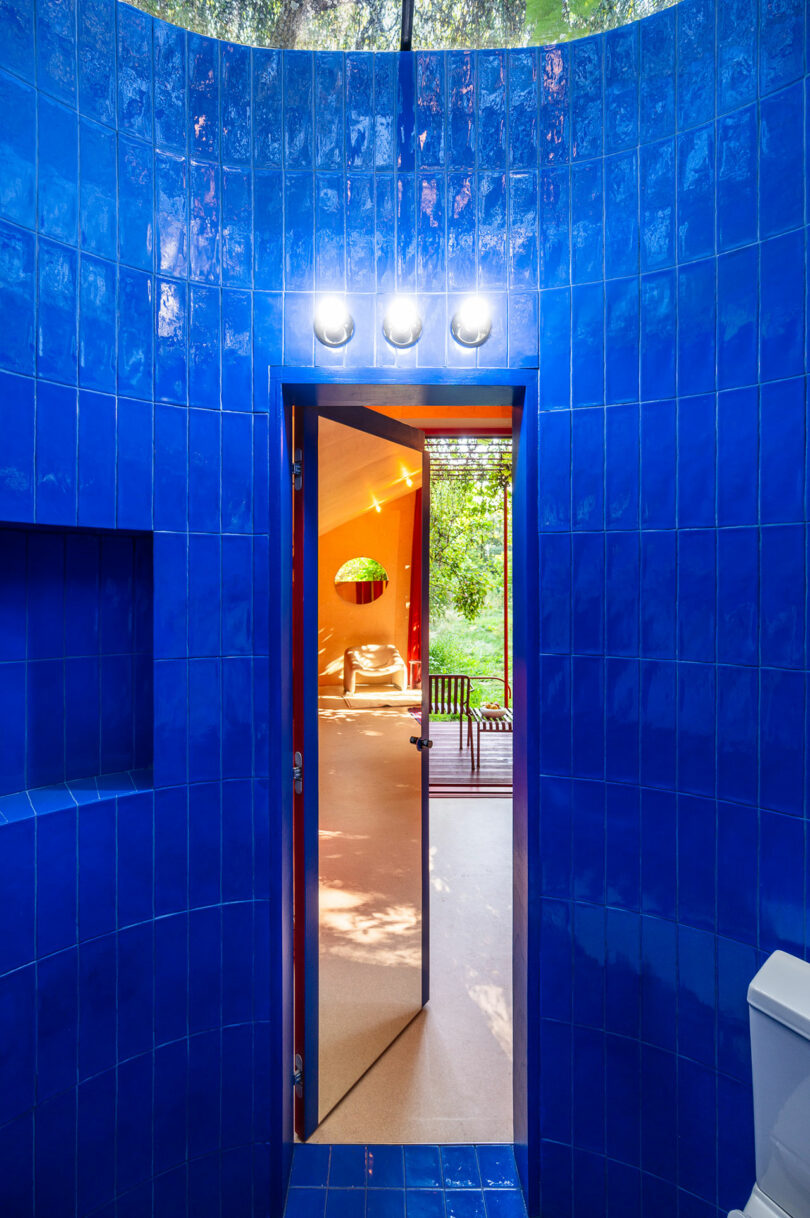
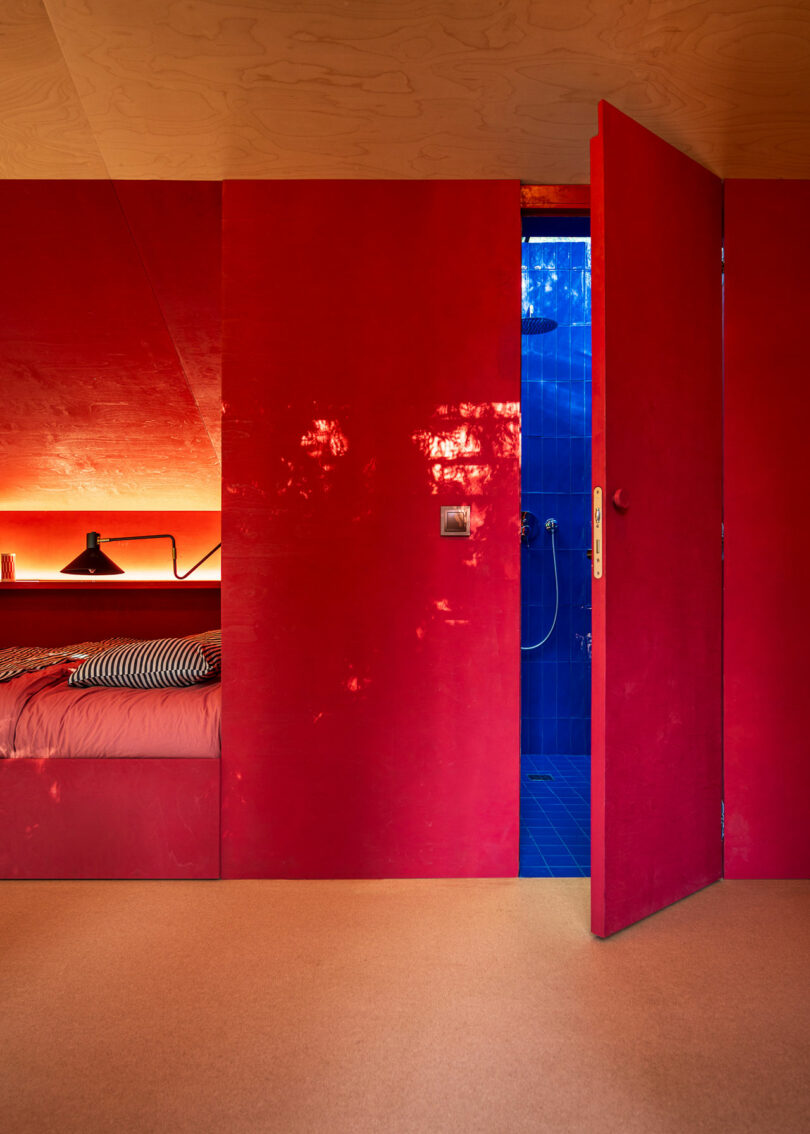
The main space boasts a rich raspberry color that finds its way onto the window frames, curtains, kitchen fittings, furnishings, and on the wall parallel to the glass front. The colorful interior juxtaposes the deep stained plywood exterior. While dark, the outside pops with cherry red details, like trim, chimney, and the ivy-covered trellises.
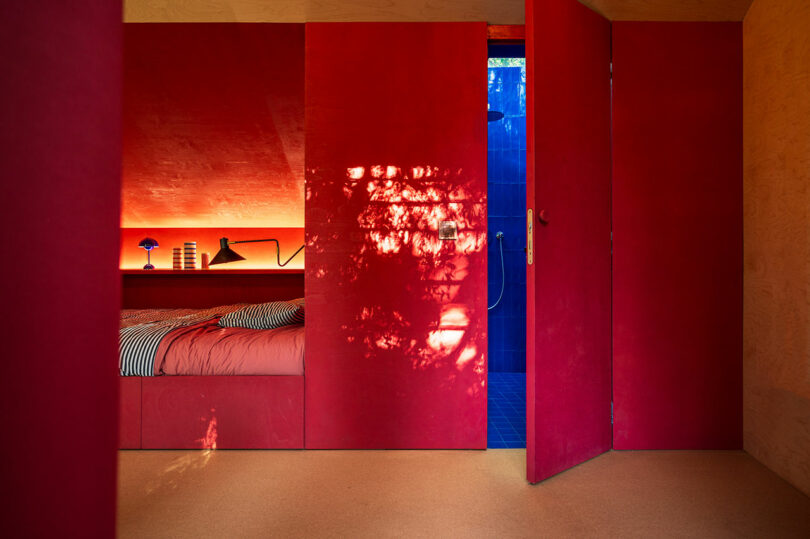
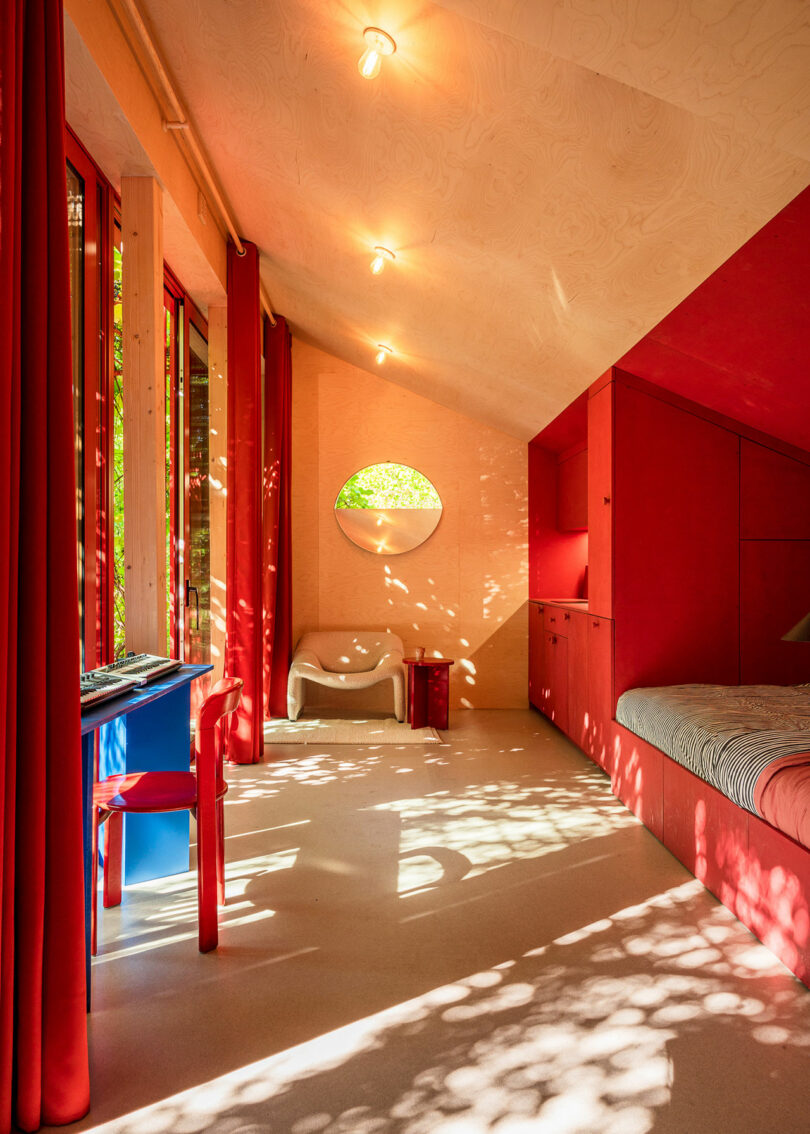
While compact, the cottage houses a bed nook, full bathroom, kitchenette, and workspace. Sliding glass doors open the interior up to the large front porch that spans the width of the cabin, making it appear larger.
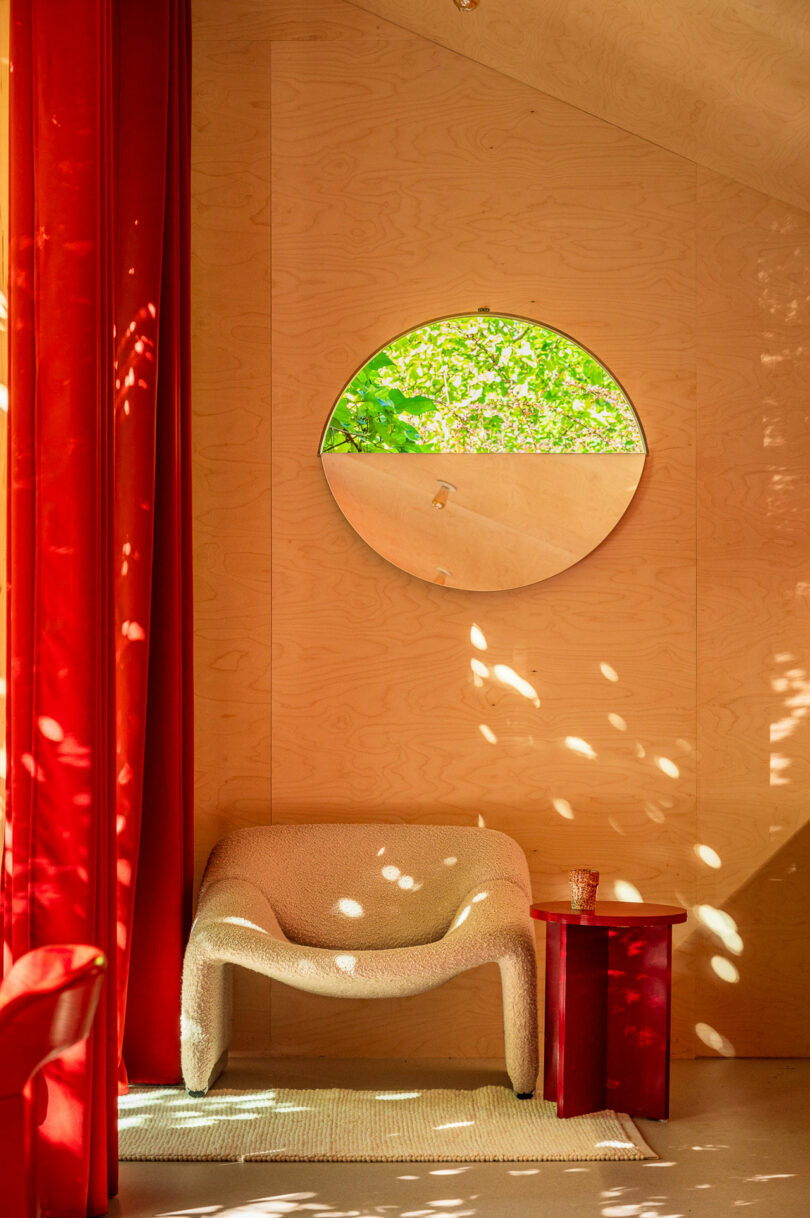
While the color choices are bold, the interior is equally balanced with light wood walls, muted gray floors, and soft beige textiles.
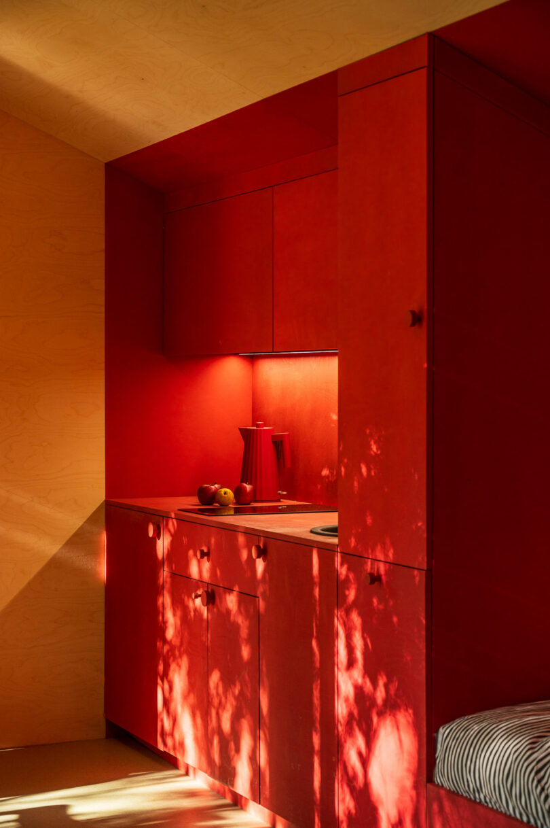
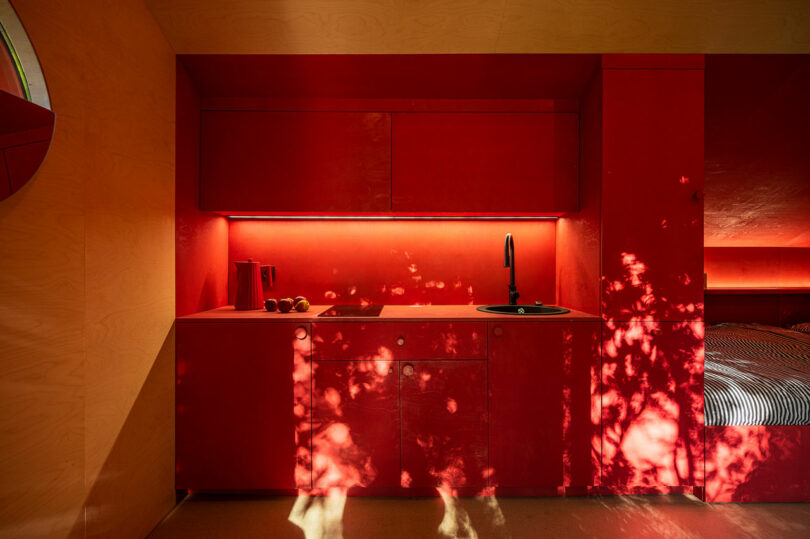
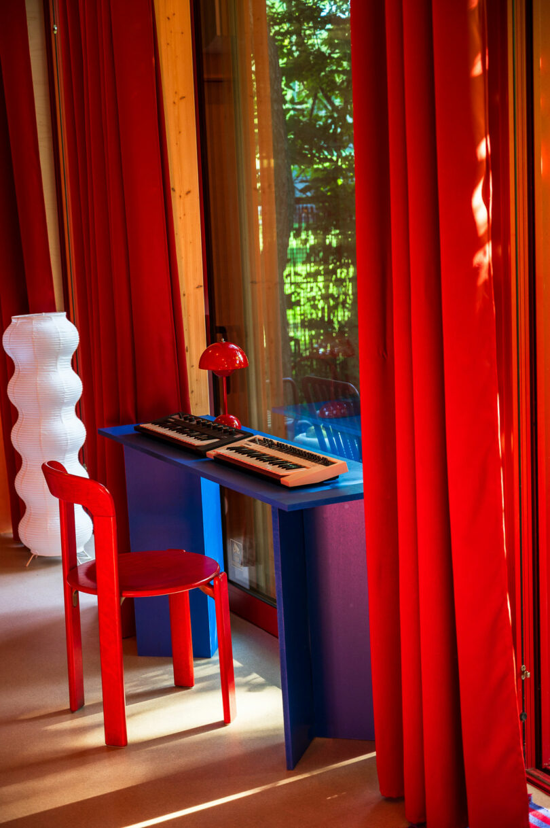
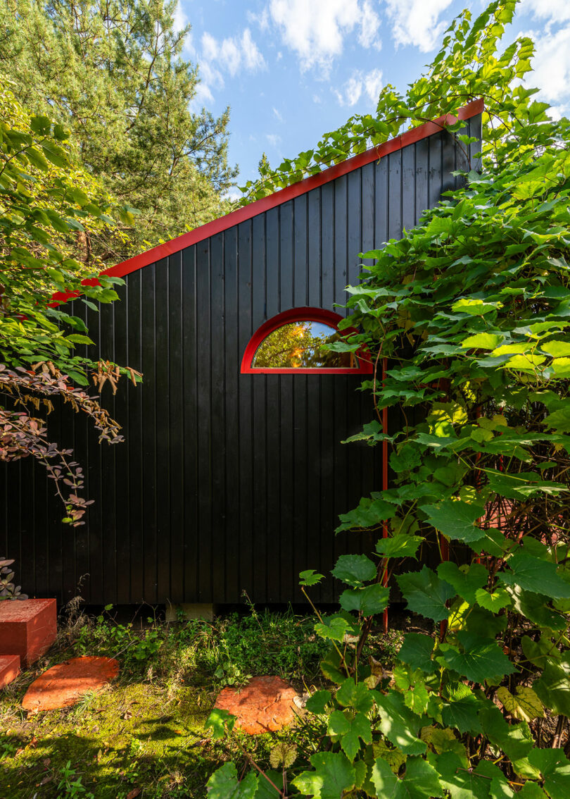
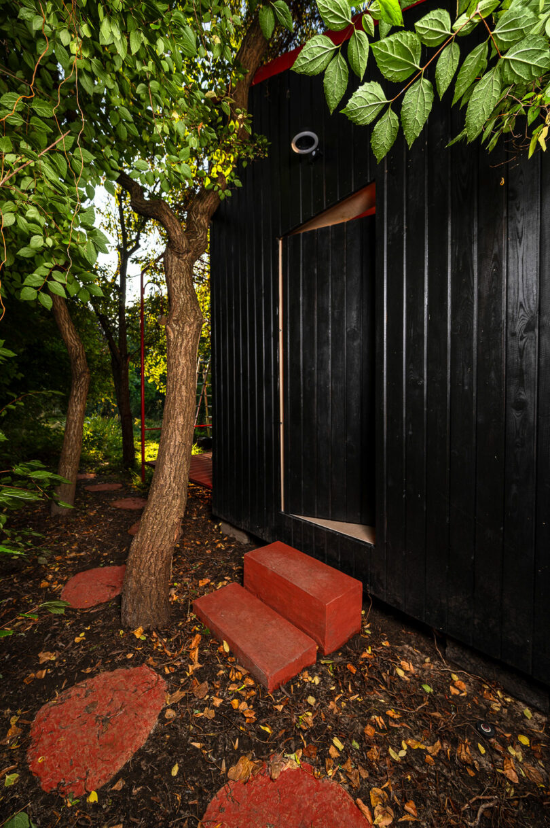
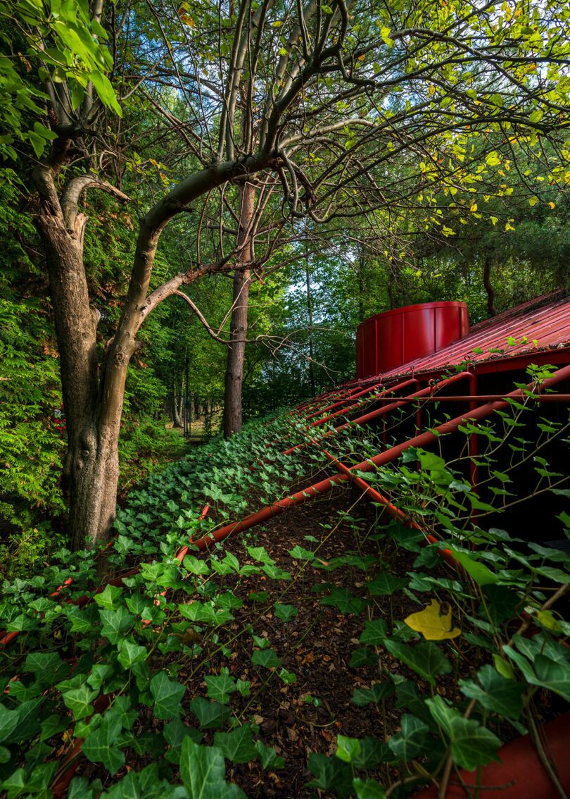
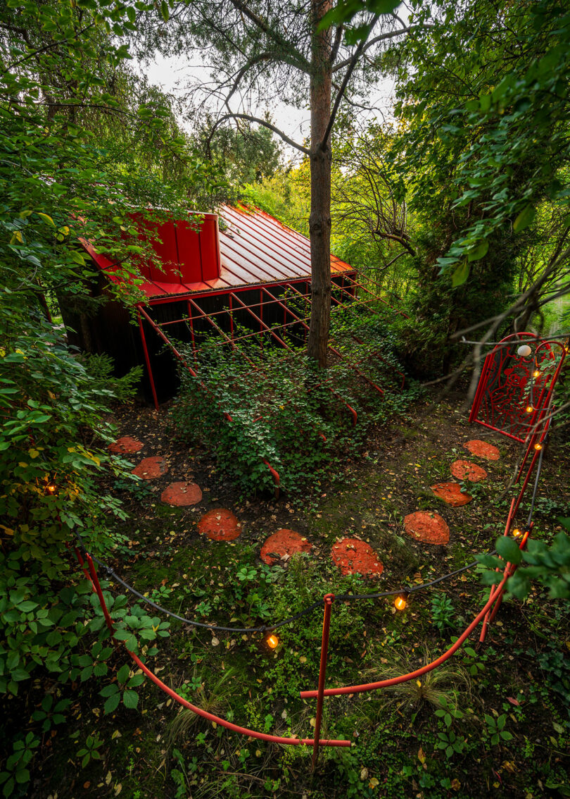
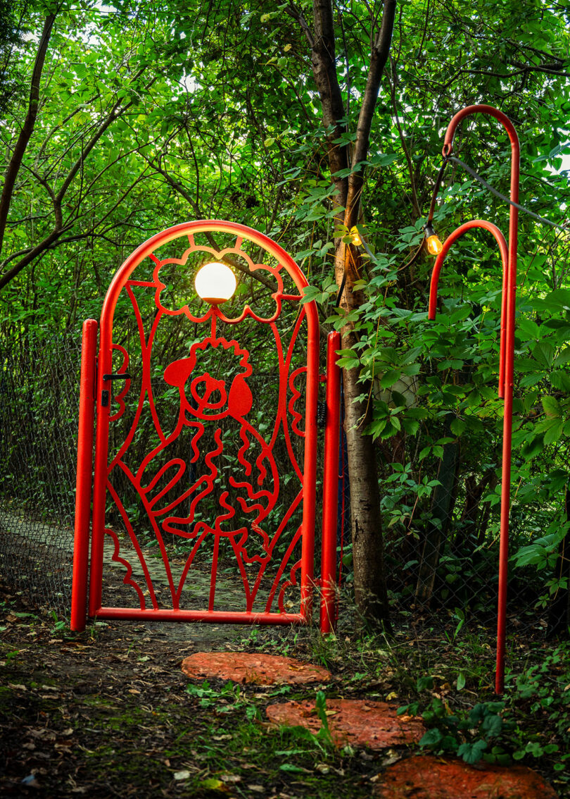
From the moment one enters through the distinctive red gate adorned with a portrait Magda drew of their dog, a journey through nature unfolds. From the alley, the cottage is well hidden, but once inside, a winding path of red stones leads deeper into the garden, where the cottage gradually reveals itself amongst the verdant greenery.
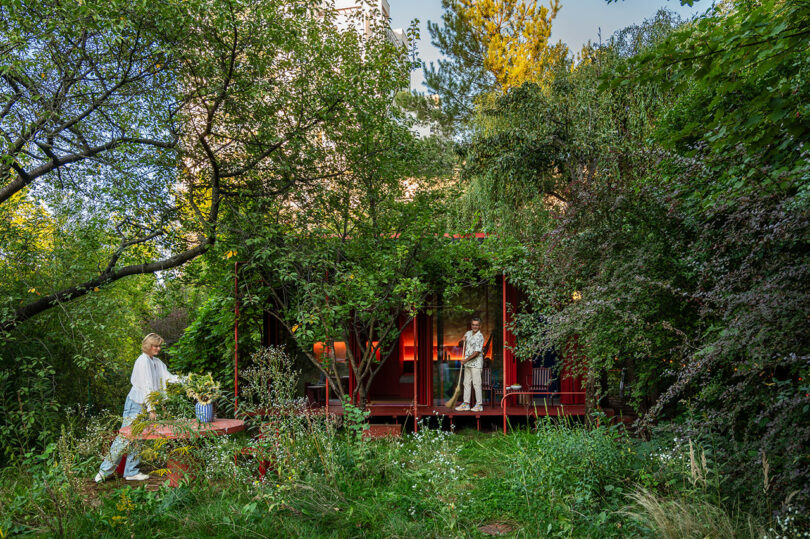
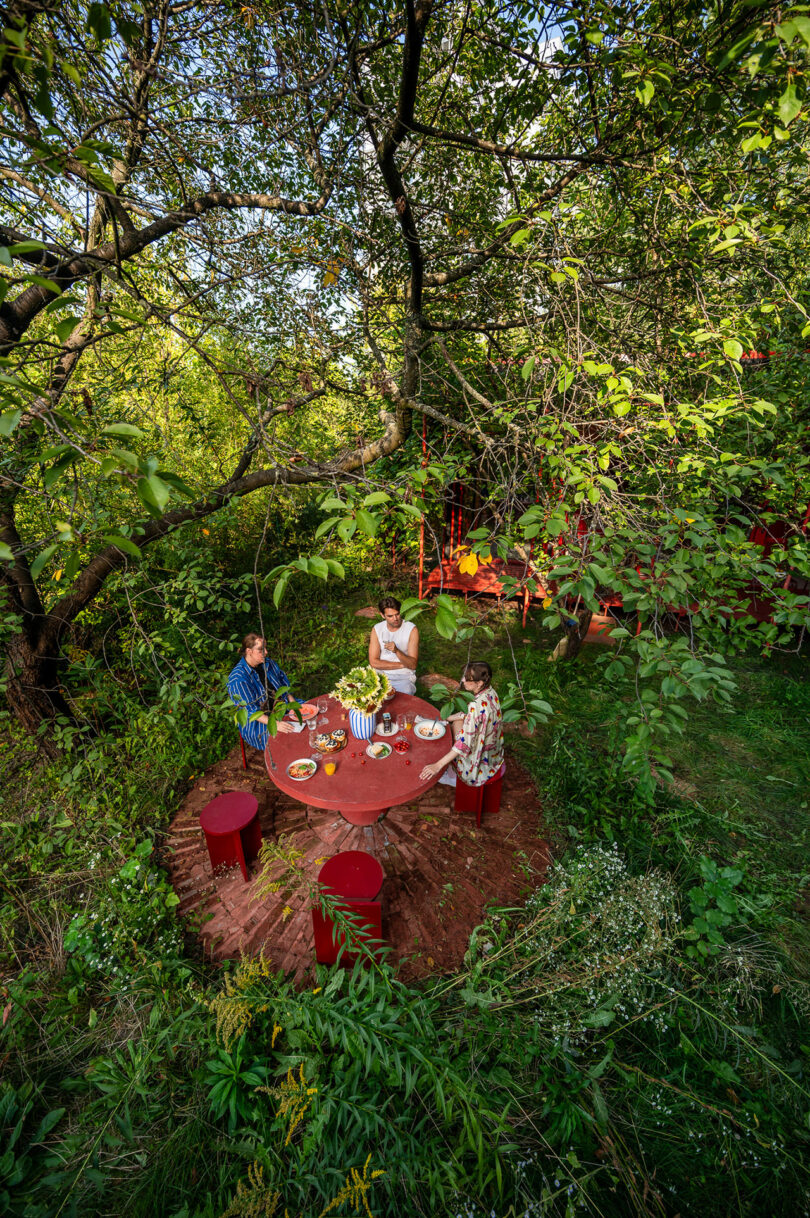
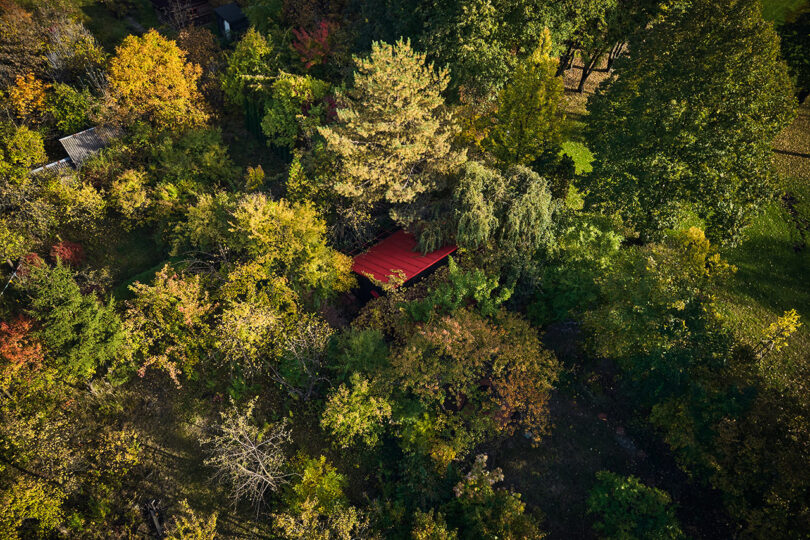
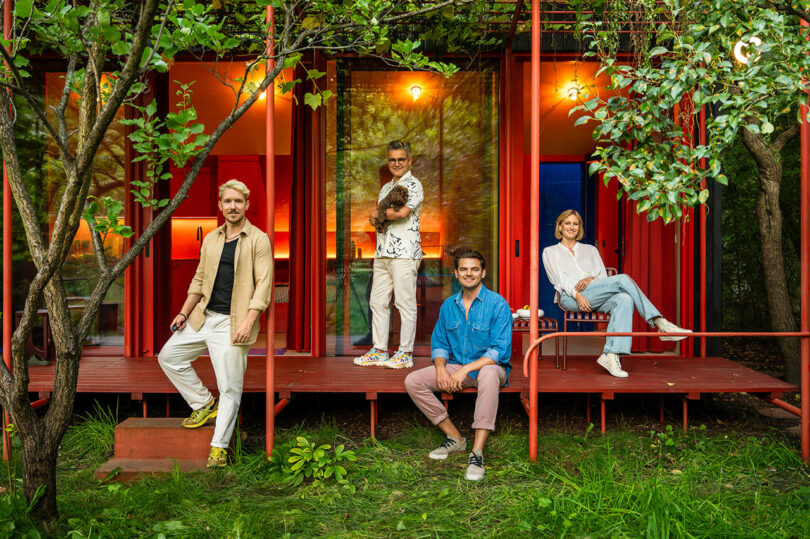
NOKE Architects (left and third from left) with homeowners Grzegorz Wacławek (second from left) and Magda Grabowska-Wacławek (right)
Photography by Piotr Maciaszek.

