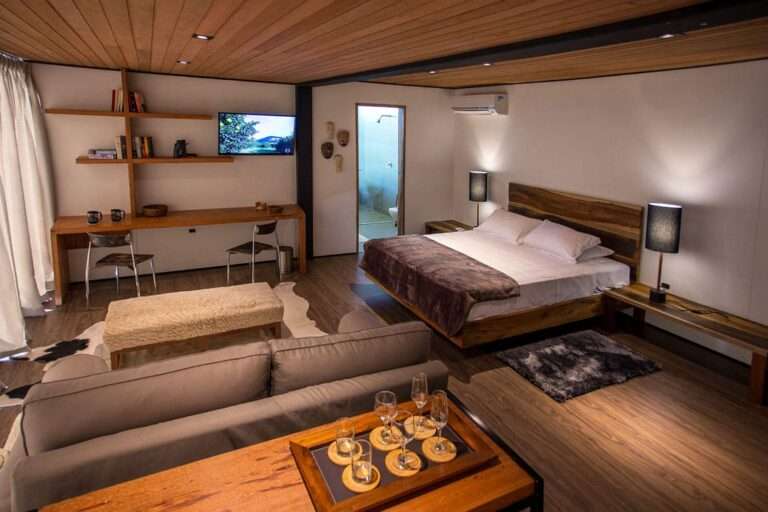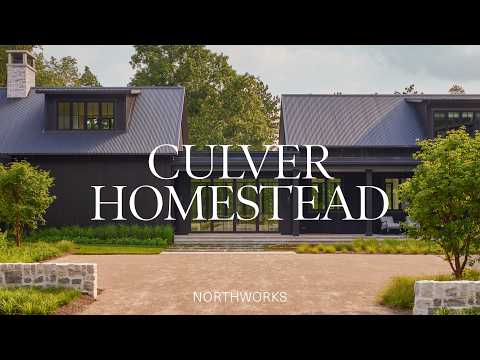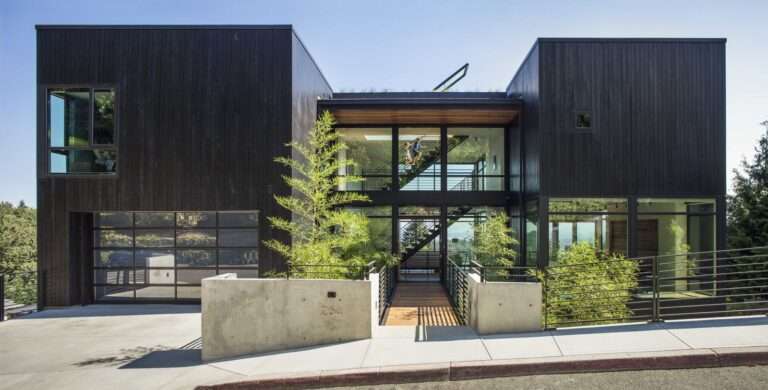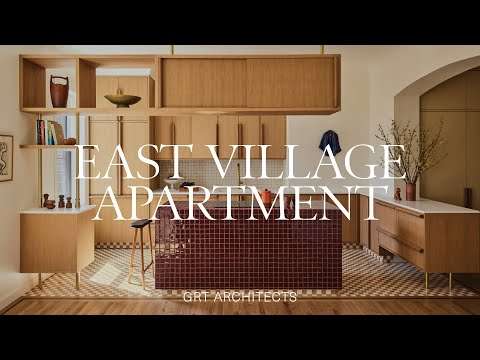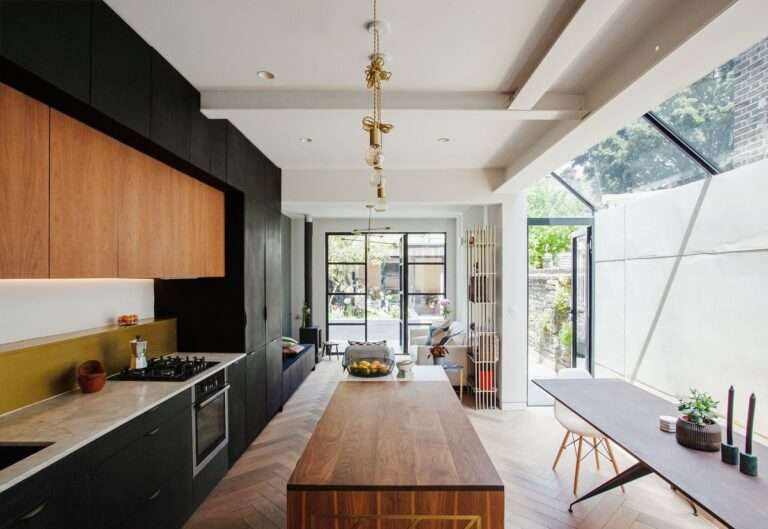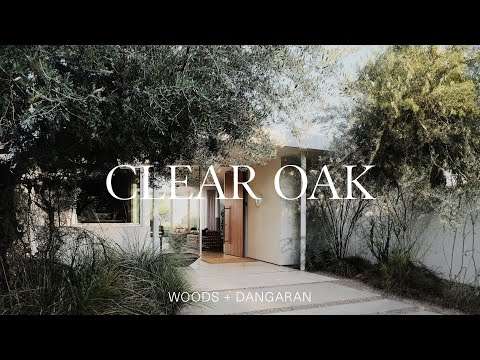Volumod built a 36 unit apartment building in Indy with 80 modular units. Offsite construction can save time in the overall built process by having structures built offsite at the same time foundation work is being done on site. In this video I stop by the project underway from Volumod to see what it looks life for a modular unit to be delivered and craned into place. This was a unique opportunity for me to showcase a piece of the process that I rarely get to see.
Check out Volumod: https://www.volumod.com
Subscribe for more!
Add me on instagram: https://www.instagram.com/kerrytarnow/?hl=en
_______________________________________
Shop my Amazon Store for items I’m using, wearing and like:
https://www.amazon.com/shop/kerrytarnow
What I’m Wearing:
https://amzn.to/3IE6lwQ
Get In my Kitchen:
https://amzn.to/43iobz3
What I’m using to make Videos:
https://amzn.to/3MnJU0k
*all content on this YouTube channel reflects my own person opinion and should not be taken as legal advice or investment advice. Please seek out the guidance of trained and licensed individuals before making any decisions. Some of the links that appear on this video are from companies which Kerry Tarnow will earn an affiliate commission.
