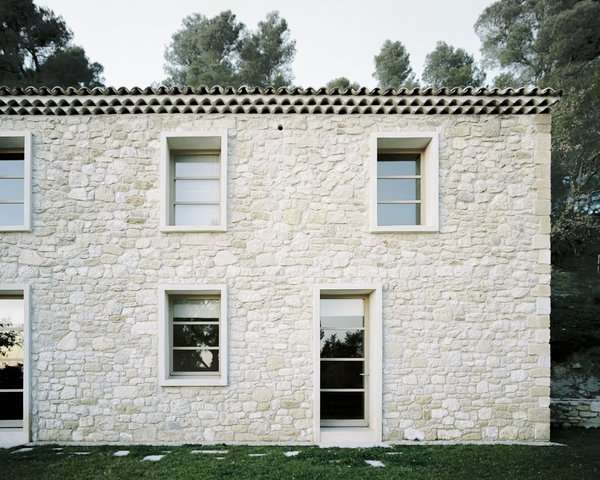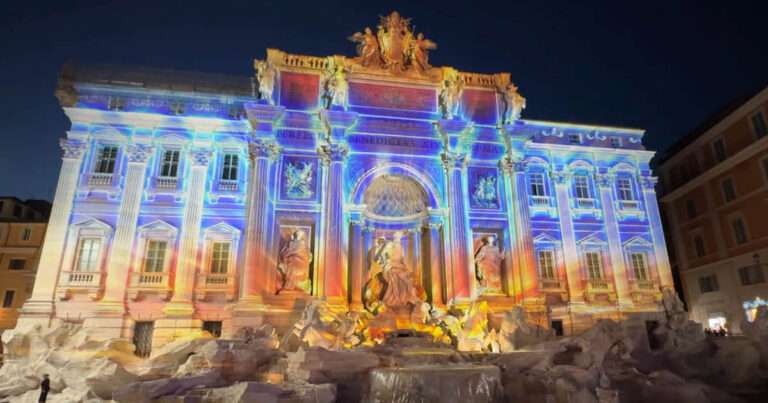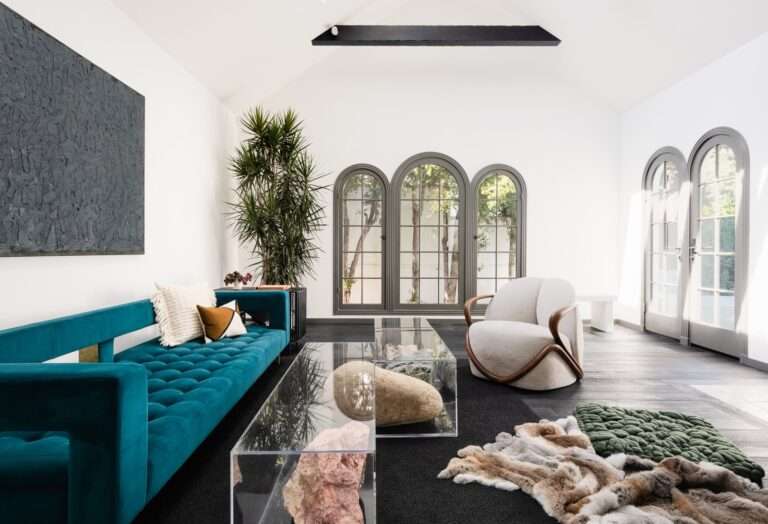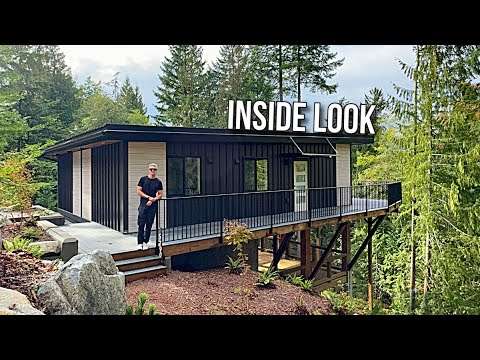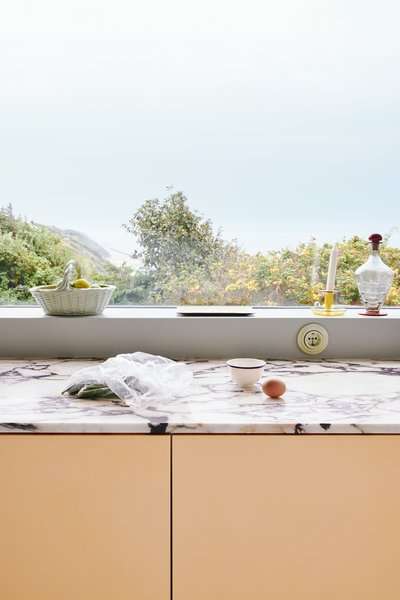Each summer, during the solstice, something magical happens at the Getty Research Institute (GRI) in Los Angeles. A skylight known as the “oculus,” situated precisely at the center of the GRI, catches the sunlight at midday, filtering it down toward an opaque glass circle below. It’s a moment of intense peace and reflection, during which staff members often gather to witness the sun’s rays gently spreading across the tiled floor. Years ago, however, this scene looked very different.
Before there was a glass plate decorating GRI’s floor, there was instead a site-specific artwork by British artist Andy Goldsworthy, originally commissioned in the early 1990s during the Getty Center’s development and construction phase. Much like the library in which it would be housed, Goldsworthy hoped that the piece could serve as a source of knowledge, a “well from which to draw energy from the earth,” as he wrote to his gallerist, Cheryl Haines, in January 1989. To capture that sentiment, Goldsworthy fashioned a hand-formed spiral ring, reminiscent of a tapered hole tunneling endlessly into the earth. This metaphor was only strengthened by the material composition of the ring—Goldsworthy had, after all, sculpted it with clay and dirt excavated from the Getty’s construction site.
Being molded from the earth itself, Goldsworthy’s sculpture was naturally responsive to its surrounding environment, gradually evolving and shifting throughout time. The earthwork cracked during the nine months it took to dry, transforming into what resembled a dramatic mountain ridge or desert vista, with some crevices growing more than five inches wide.
“[The cracks will] bond with the earth that lies below from where it comes,” Goldsworthy remarked in another letter to Haines. And, even with the significant cracking and chipping, the artist nevertheless remained pleased, adding that this process “emphasized that although the [GRI] building is new, the well of knowledge on which we draw is old.”
In June 1999, one force of nature proved too intense for even the artwork to withstand. An unexpected failure in the GRI’s sprinkler system resulted in an incredible flood. In only 11 minutes, 33,000 gallons of water had already flowed through the building. Even though the library staff managed to protect the books and Goldsworthy’s earthwork, moisture had still seeped into the floor below and into the base of the installation, resulting in mud. It was only a matter of time before atrophy and decay would begin. In response, the Getty reached the painful decision to decommission the sculpture, which was undertaken during that year’s winter solstice. Soon, a glass plate would come to adorn the spot in which the piece once stood.
Despite its ultimate destruction, the sculpture still “fulfilled a vision that Goldsworthy had set out for [it],” according to the Getty Foundation.
“The most tangible, permanent thing that I will leave there is the story of something that was made in that place and that people saw it being made, knew that the materials came from the site…even when the object’s gone,” the artist said in a 1997 interview.
Another summer solstice may have come and gone at the GRI without the sculpture, and yet it remains all the same, deeply entrenched in the library’s memory.
Every summer during the solstice, something special happens at the Getty Research Institute. Years ago, though, a now-ruined artwork by Andy Goldsworthy defined that moment.
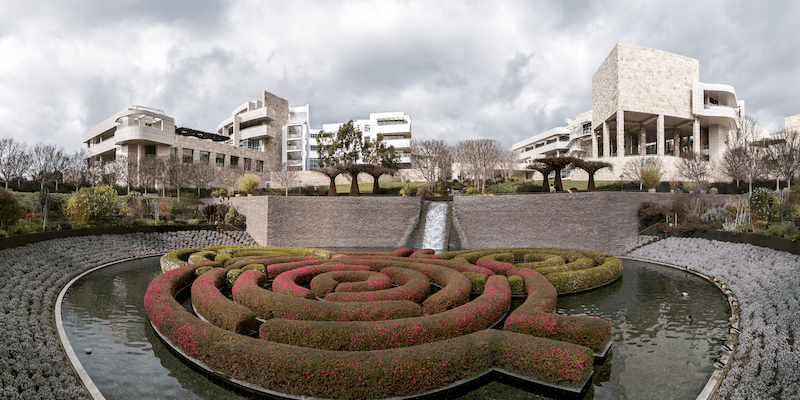

The Getty Center as seen from the Central Garden in February 2009. (Photo: Robert F. Tobler via Wikimedia Commons, CC-BY-SA 4.0)
Getty Research Institute: Website | Instagram
Source: The Little-Known History of a Lost Earthwork
Related Articles:
Nearly 88,000 Art Images From The Getty Are Now Free To Download and Use How You Like
This Woman Is Doing a Daily ‘Getty Museum Challenge’ To Recreate Historical Paintings for a Year
Getty Gives Public Access To 30,000 Images of Black History and Culture
