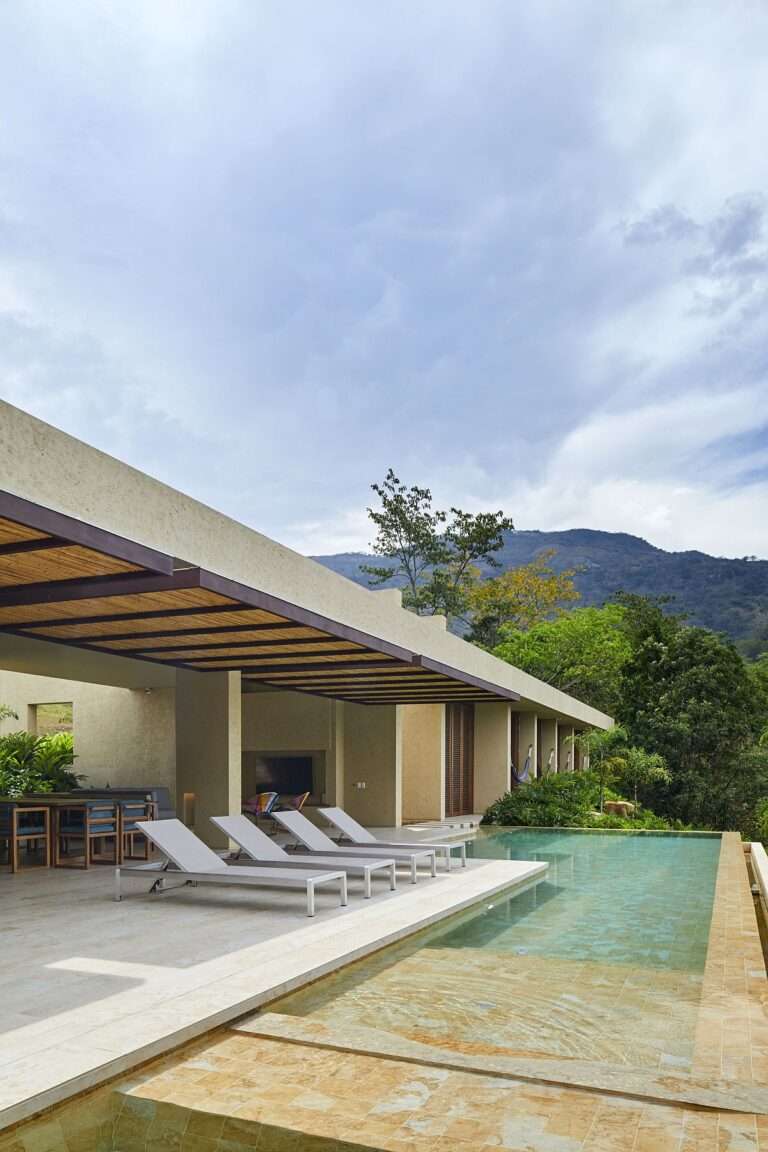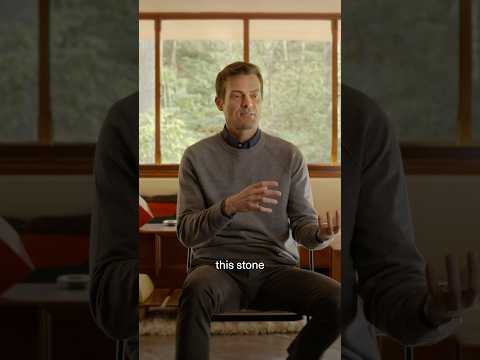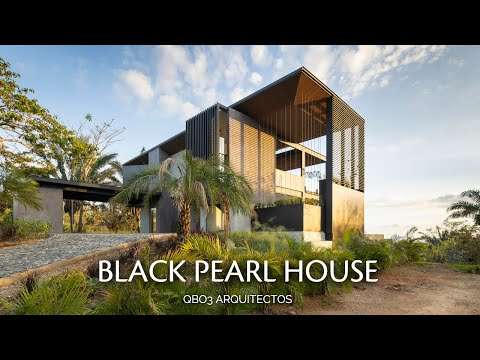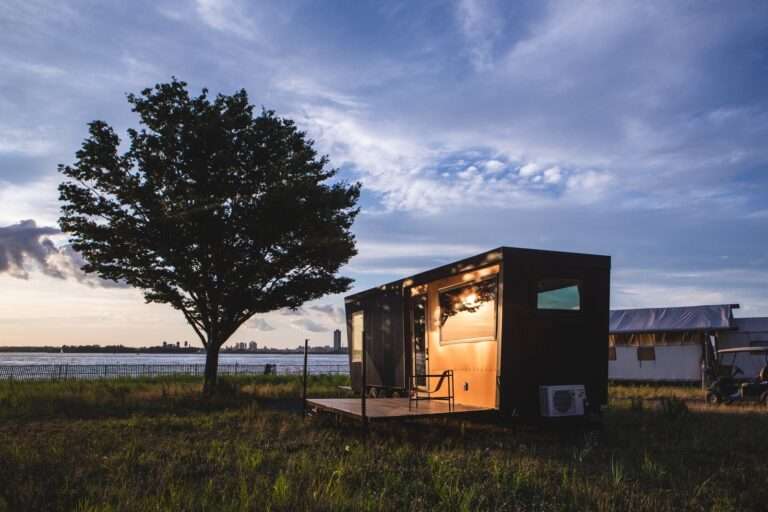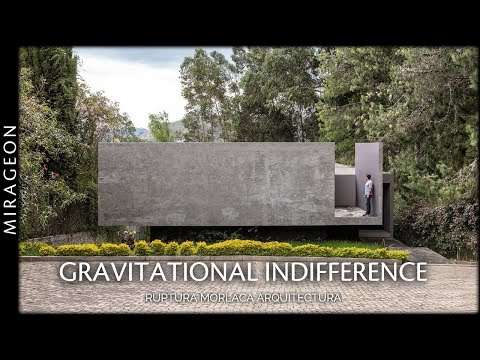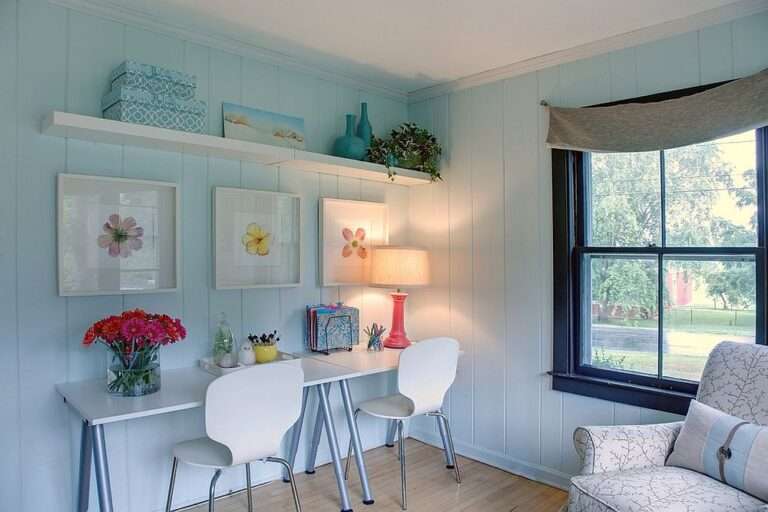The recent fires in Los Angeles have left an indelible mark on the vibrant design community and the rest of the countless individuals whose lives and homes have been upended. At Design Milk, our hearts are with everyone affected by this tragedy. As we navigate the path forward, we want to share resources that can aid those who have lost everything.
To support the community in rebuilding, here’s a list of organizations and nonprofits that are providing aid to all that are affected in the Los Angeles area.
Led by the Getty, a coalition of major arts organizations are providing emergency relief for artists and arts workers of all disciplines that have lost their homes, studios, archives, art, or livelihoods due to the Los Angeles fires.
A GoFundMe launched by Joby Blachy of Quintus to provide aid to those in the design and architecture industry who have lost homes or studios.
The Red Cross is a nonprofit providing emergency assistance and relief through its network of organizations.
The Los Angeles Fire Department Foundation is helps provide necessary equipment and funds the critical programs to support the LAFD.
The Pasadena Humane Society is a donor-supported, nonprofit organization providing care for all animals, and aiding in emergency resources for the animals affected by the wildfires.
The Los Angeles Regional Food Bank is working alongside government agencies and nonprofit partners to provide food and nutrition assistance to those throughout Los Angeles County.
GoFundMe has compiled a list of verified fundraisers for people affected by wildfires throughout Los Angeles County.
Direct Relief is a California-based organization distributing critical aid, like medications and N95 masks, to those impacted by the fires.
An organization that provides emotional and financial assistance to the families of fallen firefighters, firefighters and the communities they serve.

