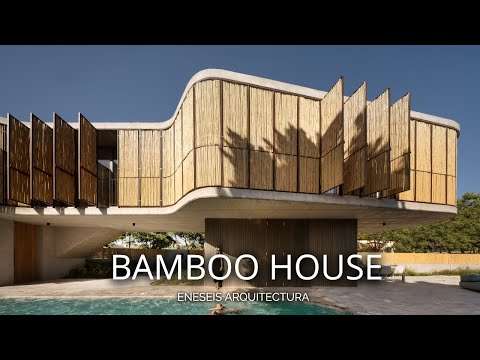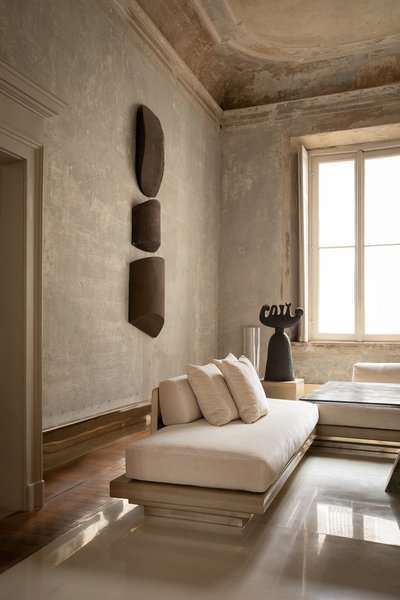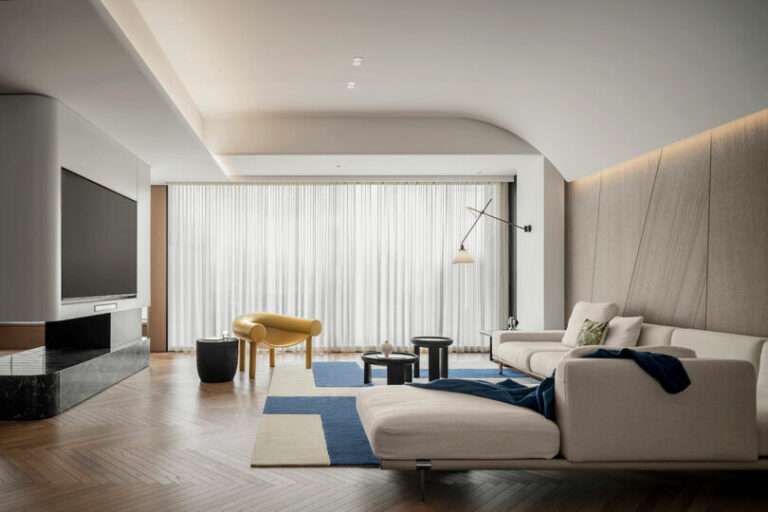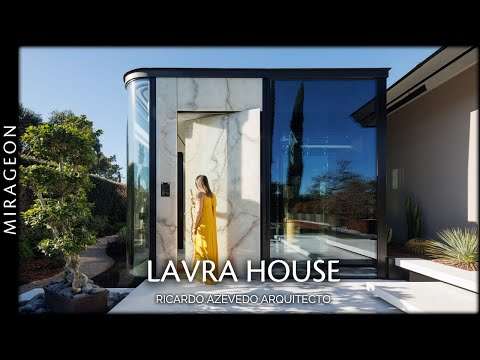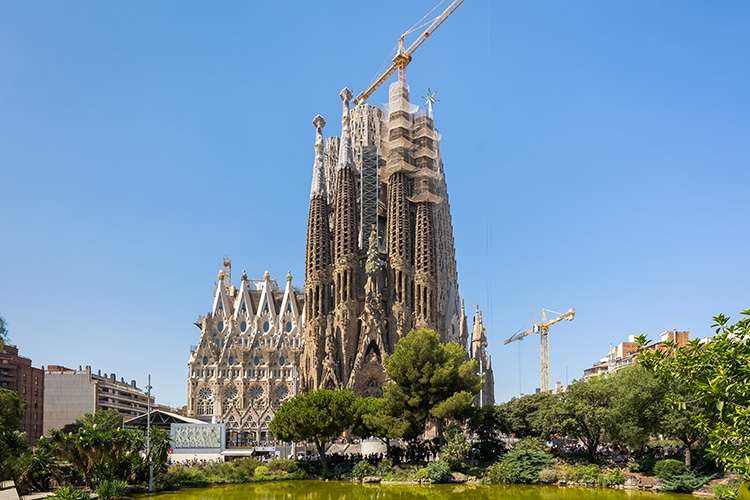I didn’t expect this… Recently I had the chance to step inside one of the most popular prefab homes in the world. A few years ago Zennihome showed up on the prefab home scene with a pair of homes that would transform in different areas depending on the time of day and needs of the occupant. I have been following Zennihome from the very beginning and it was interesting to see the prototypes in person and compare my expectations to real life. In this video I look around inside the first ever built Citizen from Zennihome, a 640 square foot factory built home that is currently set up to view in Mesa, Arizona. Watch and learn more about the citizen along with a few of my first thoughts after spending a couple hours in the home.
Check out Zennihome: https://zennihome.com/
Subscribe for more!
Add me on instagram: https://www.instagram.com/kerrytarnow/?hl=en
_______________________________________
MY GEAR
Saxx Ginch (must have IMO)
https://amzn.to/3OuVo4R
Flip Flops
https://amzn.to/3OrhjtB
Neewar Ring Light
https://amzn.to/3OsFg3I
Rode MIC
https://amzn.to/3BLN49b
DJI OSMO Phone Gimbal
https://amzn.to/3WqfT4G
AMAZON STOREFRONT NOW OPEN:
https://www.amazon.com/shop/kerrytarnow
Beginning your Amazon shopping experience from my storefront provides you with an easy way to support the channel with no additional cost to you. Thank you for the support.
*all content on this YouTube channel reflects my own person opinion and should not be taken as legal advice or investment advice. Please seek out the guidance of trained and licensed individuals before making any decisions. Some of the links that appear on this video are from companies which Kerry Tarnow will earn an affiliate commission.
