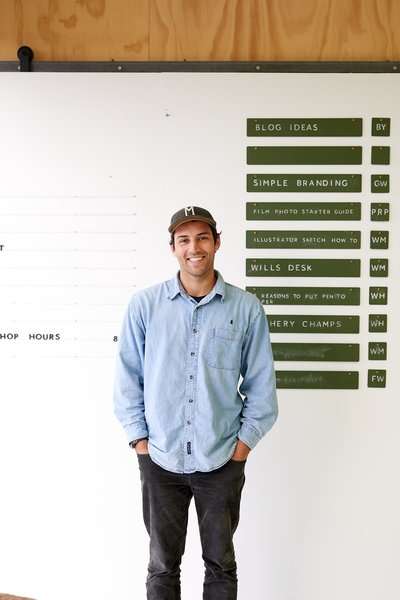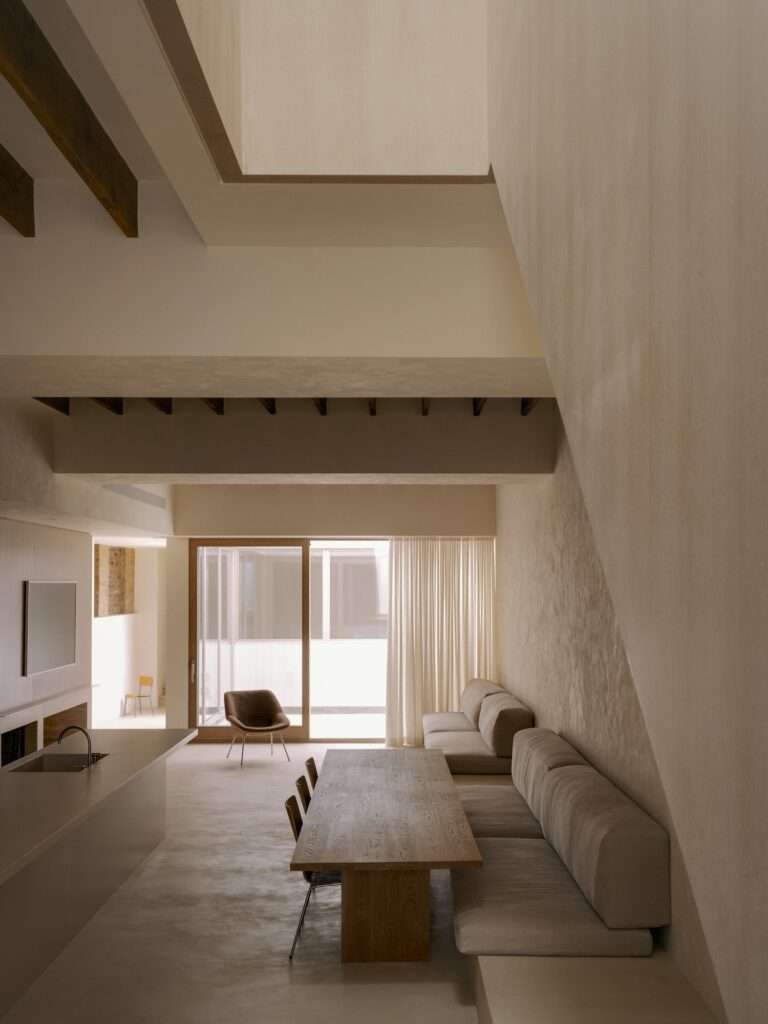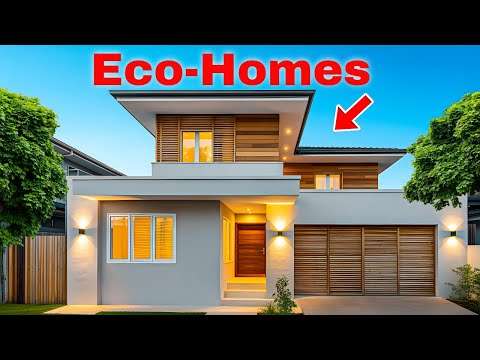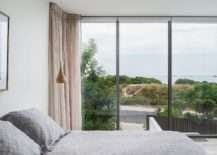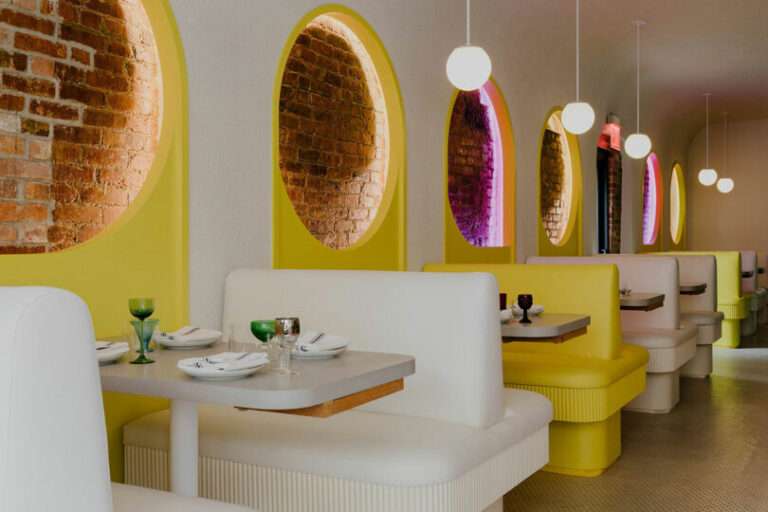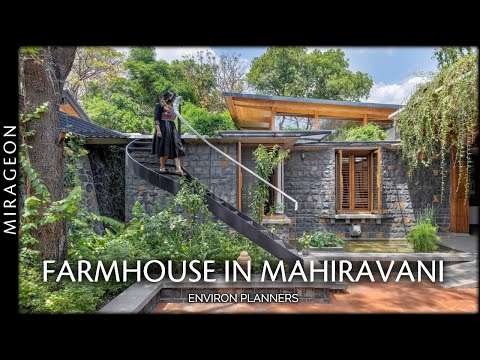Thanks to Article for sponsoring this video! Get $50 off your first purchase of $100 or more at https://article.yt.link/h8AAeQP
I tried living in a 240 square foot Prefab Home. Last week I found a prefab home that I was able to rent to see what it’s actually like to live in the space. The modular home is a 240 model built by aux box, a studio model with a living space/bedroom, kitchenette and bathroom. The best way to get a sense for the space is seeing it in person and by spending an extended period of time in the space I was able to learn more about the space. This was my first time in a 240 square foot home and this video is a tour/summary of my thoughts.
Check out aux box: https://www.auxbox.ca
Subscribe for more!
Add me on instagram: https://www.instagram.com/kerrytarnow/?hl=en
_______________________________________
Shop my Amazon Store for items I’m using, wearing and like:
https://www.amazon.com/shop/kerrytarnow
What I’m Wearing:
https://amzn.to/3IE6lwQ
Get In my Kitchen:
https://amzn.to/43iobz3
What I’m using to make Videos:
https://amzn.to/3MnJU0k
*all content on this YouTube channel reflects my own person opinion and should not be taken as legal advice or investment advice. Please seek out the guidance of trained and licensed individuals before making any decisions. Some of the links that appear on this video are from companies which Kerry Tarnow will earn an affiliate commission.
