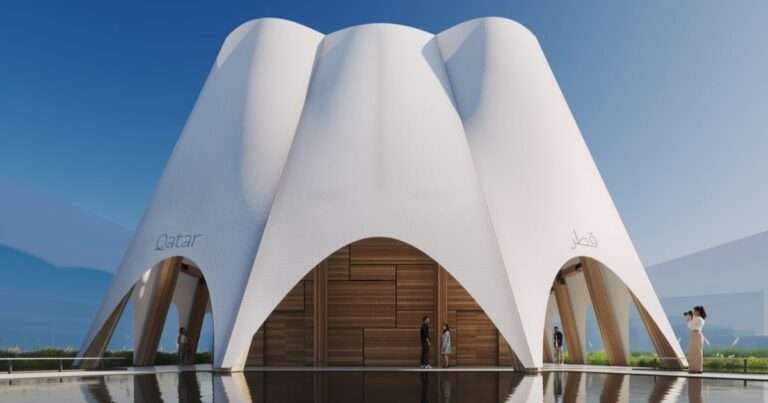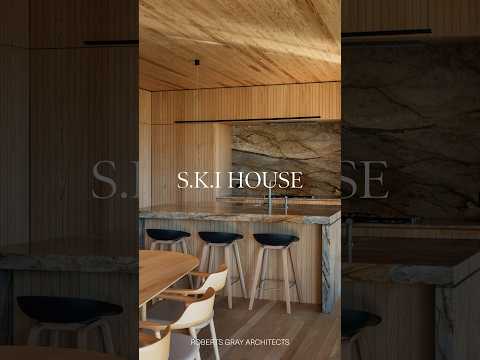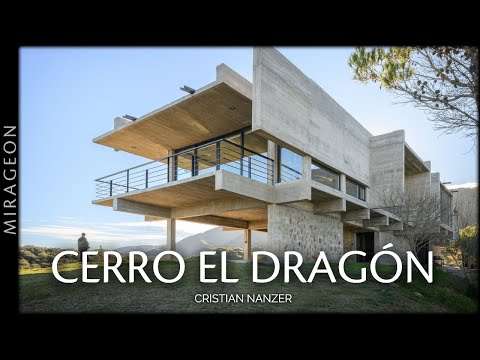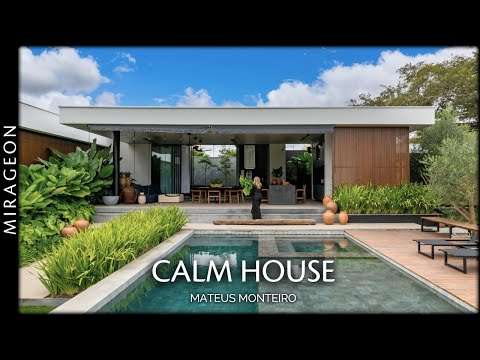I went to Virgin, Utah to see the new 500 square foot prefab home that sleeps 6. The home was in a nearly finished state, I’d say about 95% complete inside and out with a few minor details like landscaping to be finished. The model shown is called the 470 XL built by Zipkit homes and it will be available to rent at the Riv Zion if you want to test it out and see what its like to stay in a prefab home. Watch to learn more about the XL 470 from Zipkit Homes, a new prefab home with a modern look.
Check out Zipkit: https://www.zipkithomes.com
Check out the Riv: https://therivatzion.com/stay/
Subscribe for more!
Add me on instagram: https://www.instagram.com/kerrytarnow/?hl=en
_______________________________________
Shop my Amazon Store for items I’m using, wearing and like:
https://www.amazon.com/shop/kerrytarnow
What I’m Wearing:
https://amzn.to/3IE6lwQ
Get In my Kitchen:
https://amzn.to/43iobz3
What I’m using to make Videos:
https://amzn.to/3MnJU0k
*all content on this YouTube channel reflects my own person opinion and should not be taken as legal advice or investment advice. Please seek out the guidance of trained and licensed individuals before making any decisions. Some of the links that appear on this video are from companies which Kerry Tarnow will earn an affiliate commission.





