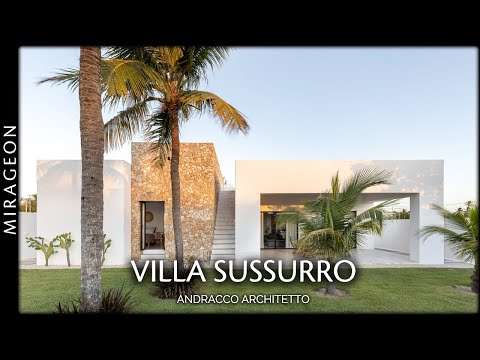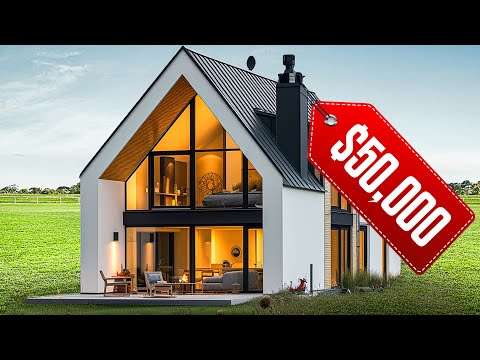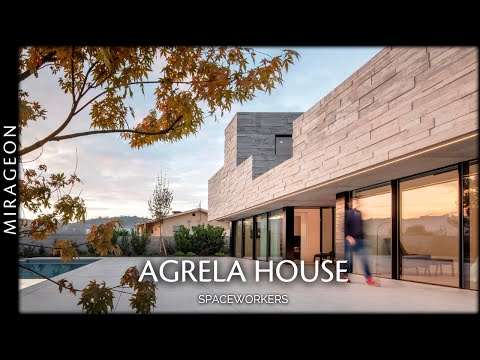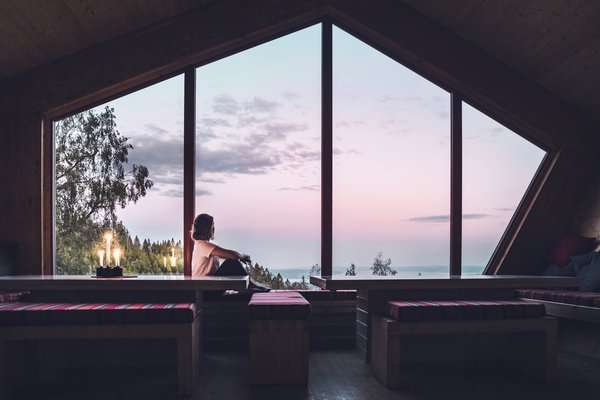Tucked into the rocky terrain of Baja California, Casa Zilin is a minimalist concrete house that dissolves into the landscape. Designed to minimize its impact on the land, this modern desert home takes full advantage of light, wind, and shade, offering breathtaking 360-degree views of the surrounding mountains and horizon.
With two volumes that blend seamlessly into the natural topography, Casa Zilin becomes part of the terrain itself—almost disappearing into a garden framed by native stone and vegetation. Elevated walls create a floating interior space where indoor and outdoor life merge effortlessly. At the top, a rooftop lap pool stretches across the house, adding a surprising element to this restrained and thoughtful design.
Inside, the house features open areas for work, rest, and contemplation. Side courtyards offer outdoor spaces for yoga, gatherings, and connection with nature. A central staircase wrapped in wooden latticework brings light and airflow to every level, while acting as a glowing lantern at night.
Sustainable and efficient, Casa Zilin uses solar power, water recycling, and a low-impact footprint to preserve the surrounding flora and fauna. With its raw materials, soft geometry, and clear orientation, this home is both a quiet retreat and a bold architectural statement.
Explore the beauty of minimalist living, landscape integration, and sustainable design—all in one striking house built among the volcanic rocks of northern Mexico.
Credits:
Location: Ensenada, Baja California, Mexico
Designers: Gabriela Carrillo, Israel Espín
Project Year: 2023
Area: 280 sqm
Photos: Rafael Gamo





