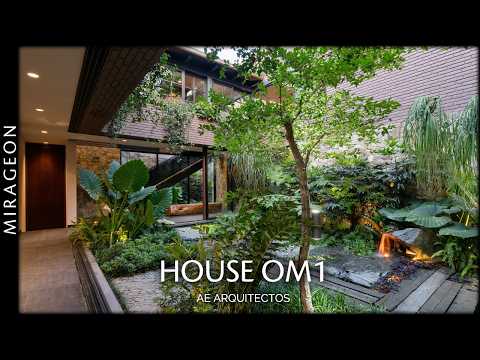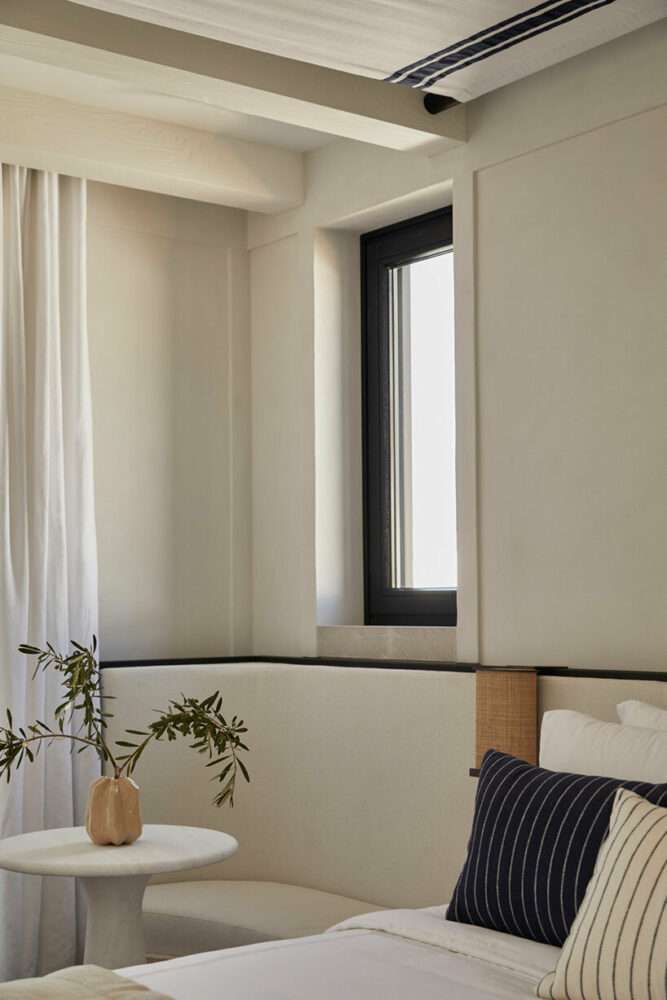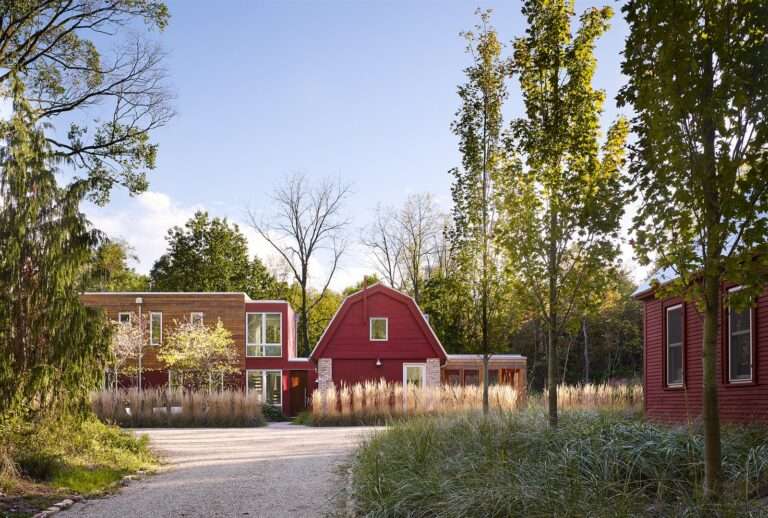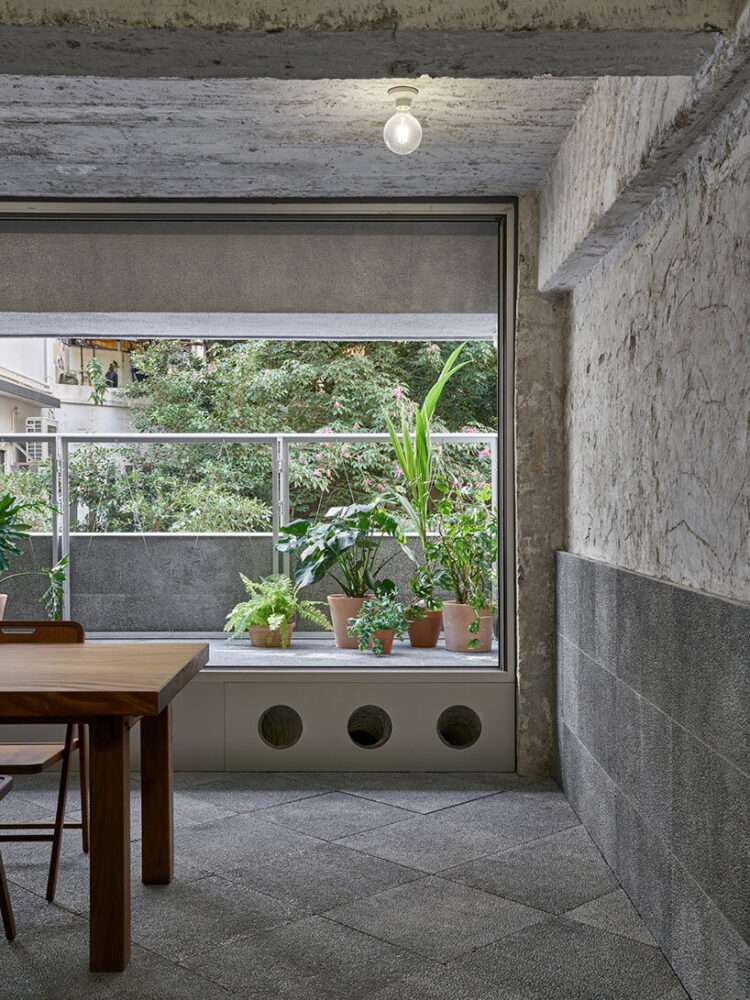Home One has mastered the cottage style prefab home with a minimalistic design. There are a lot of options available right now all over the world but this is one that just got on my radar this week based in Germany. In this video I take a look at who they are, what they offer and let you know where they’re available. Watch and learn more about Home One, a prefab company building homes that I think have a great look.
Check out Home One: https://www.home-one.com
Subscribe for more!
Add me on instagram: https://www.instagram.com/kerrytarnow/?hl=en
_______________________________________
MY GEAR
Saxx Ginch (must have IMO)
https://amzn.to/3OuVo4R
Flip Flops
https://amzn.to/3OrhjtB
Neewar Ring Light
https://amzn.to/3OsFg3I
Rode MIC
https://amzn.to/3BLN49b
DJI OSMO Phone Gimbal
https://amzn.to/3WqfT4G
AMAZON STOREFRONT NOW OPEN:
https://www.amazon.com/shop/kerrytarnow
Beginning your Amazon shopping experience from my storefront provides you with an easy way to support the channel with no additional cost to you. Thank you for the support.
*all content on this YouTube channel reflects my own person opinion and should not be taken as legal advice or investment advice. Please seek out the guidance of trained and licensed individuals before making any decisions. Some of the links that appear on this video are from companies which Kerry Tarnow will earn an affiliate commission.



![Natural Habitat: Following the Sun in Brooklyn [VIDEO]](https://myproperty.life/wp-content/uploads/2023/12/natural-habitat-following-the-sun-in-brooklyn-video-768x510.jpg)

